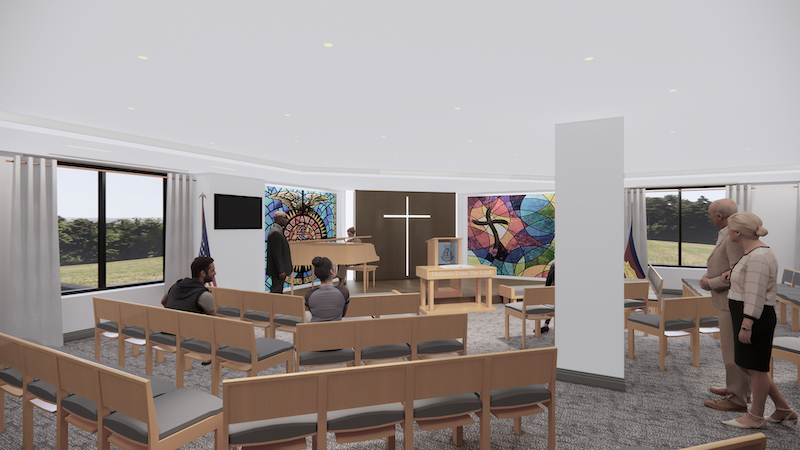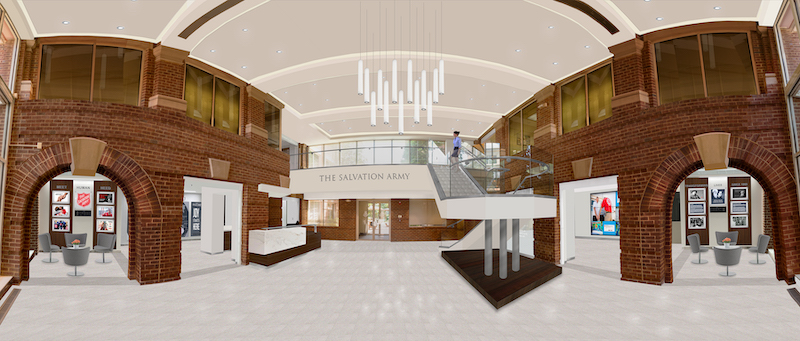The new 40,000-sf Salvation Army National Headquarters renovation has completed in Old Town Alexandria, Va. HGA, which designed the original HQ building in the 1980s, also designed the renovation project.
The redesign created a community-centered home and museum-like experience with televisions and other interactive displays located through the HQ telling The Salvation Army’s story. It also connected the two buildings that make up the headquarters with a skybridge to enhance accessibility and flow. Doors, windows, elevators, staircases, and cubicles were modernized for functionality and security. Additionally, the onsite Chapel was renovated for use by the community and staff.
“Our goal with the project was to redesign and enhance the lobby to better tell The Salvation Army story to anyone entering the building by making it more of a museum experience,” said Ben Webne, Principal at HGA, in a release. “We also updated the work space to better motivate and inspire the critical people who support the Salvation Army’s mission every day whether they work in finance, internet fundraising, advocacy, or other functions.”








