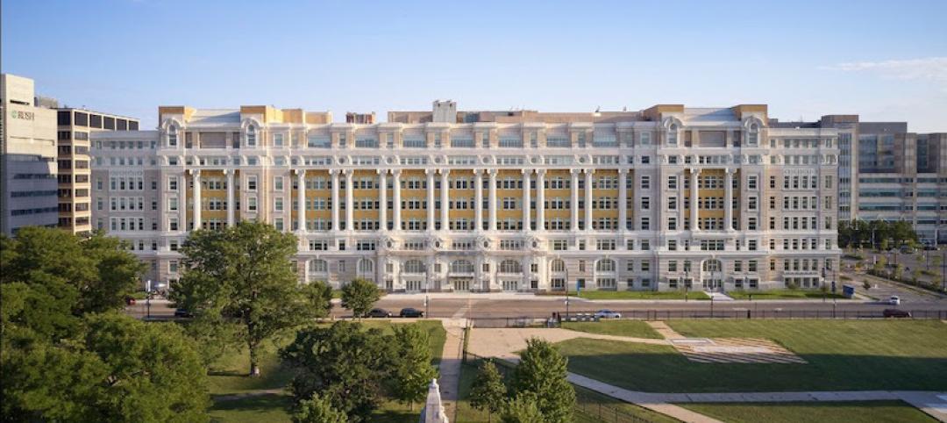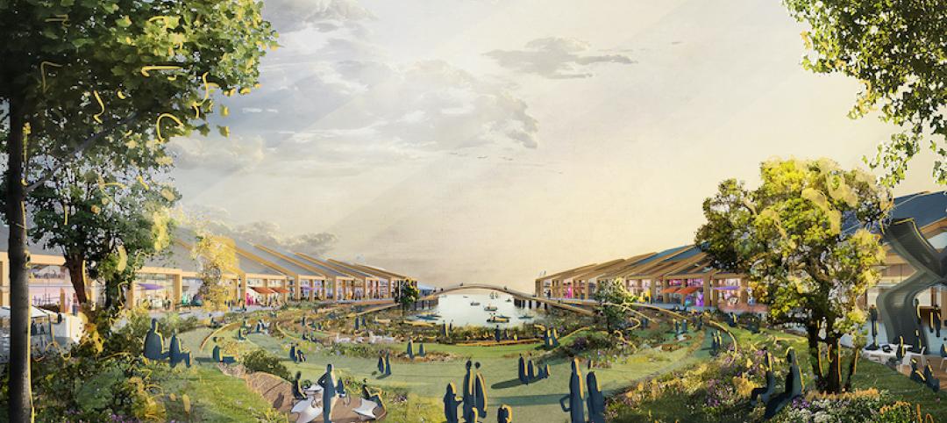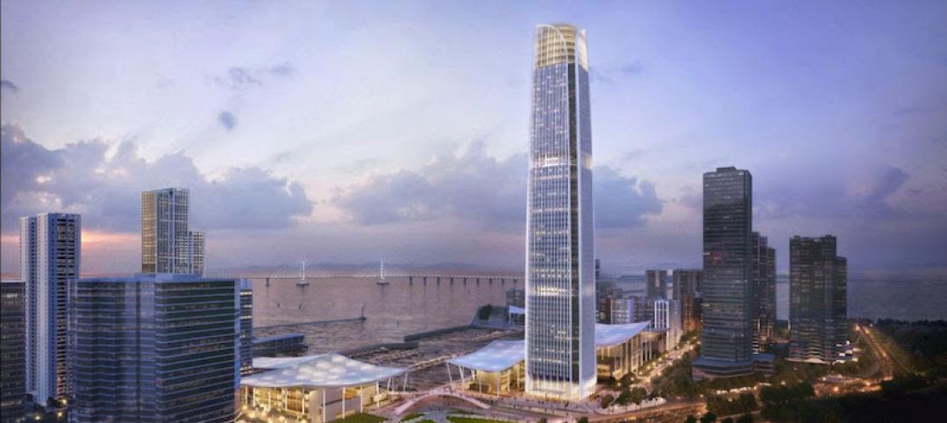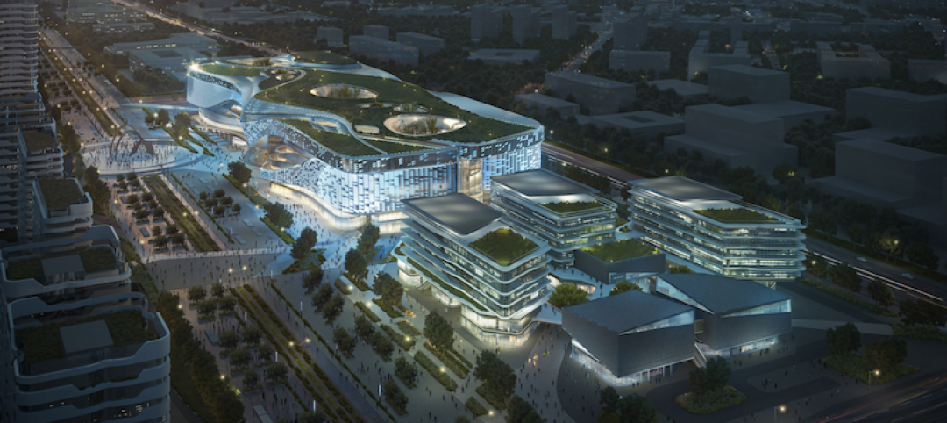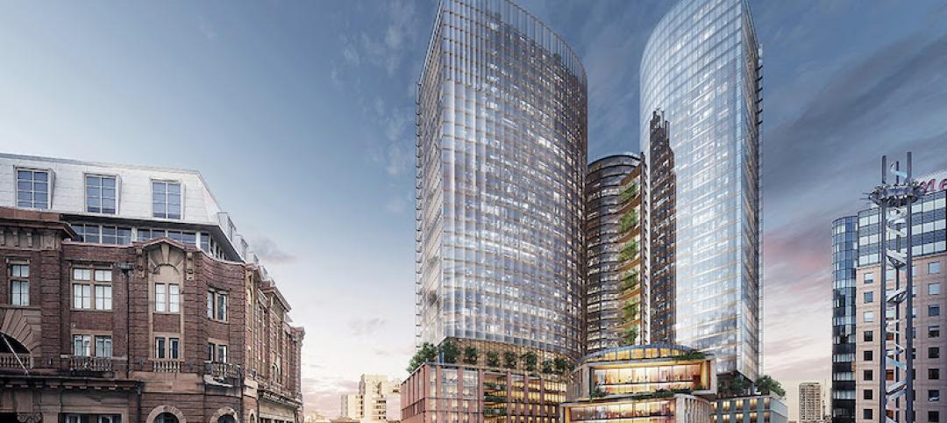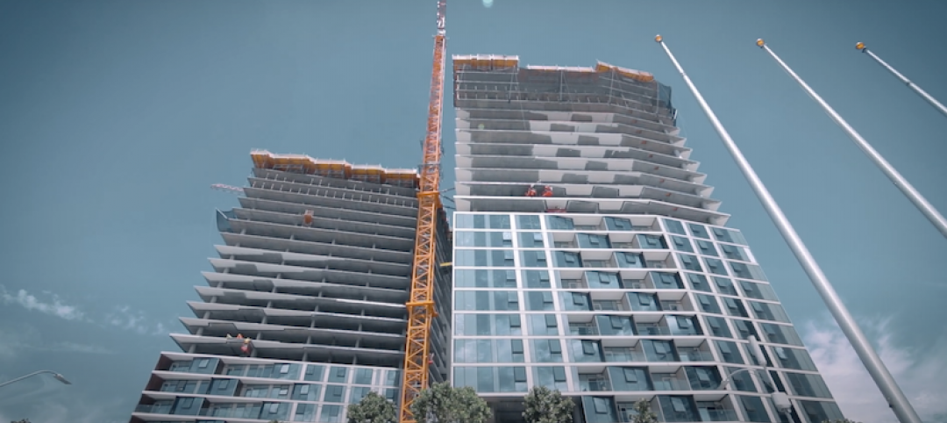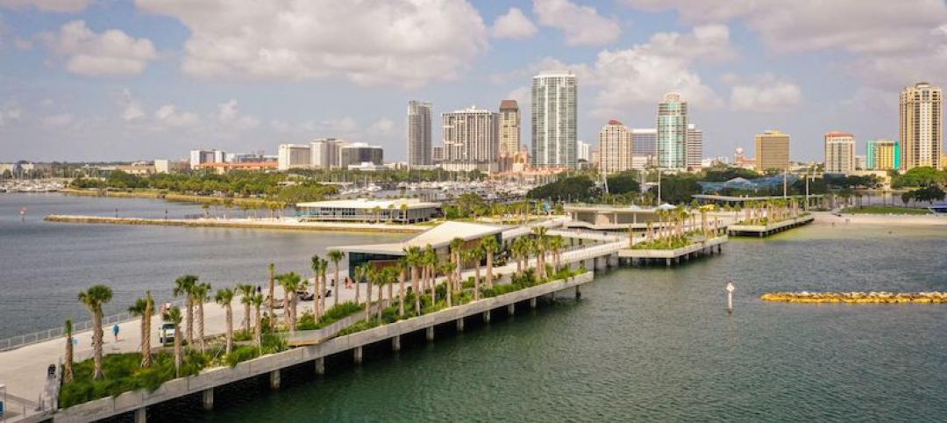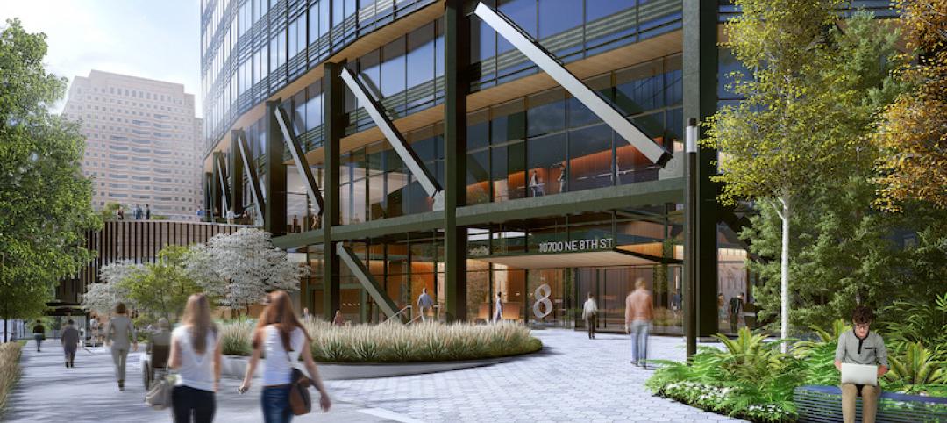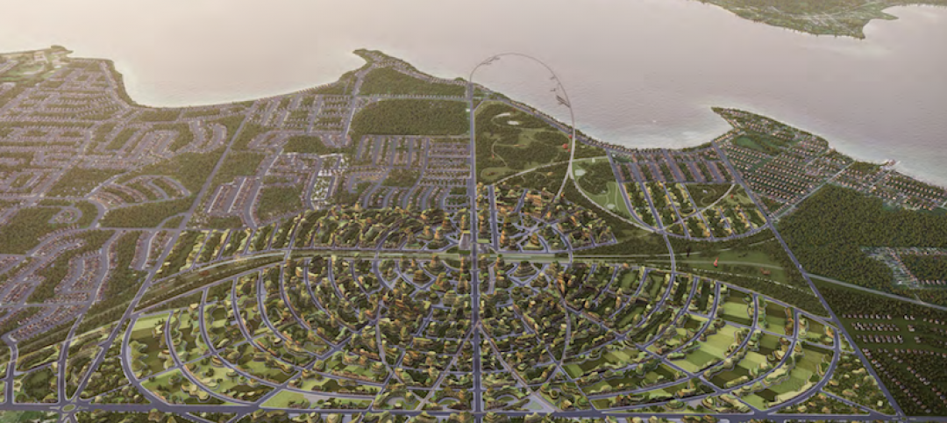A new 150-unit mixed-use residential rental community has broken ground near the Central Business District of Downtown Salt Lake City.
Dubbed Slate, the community is designed to be a transit-rich community that provides residents with a urban and car-free lifestyle. The project will rise five stories and include approximately 3,500 sf of ground-level restaurant and commercial space meant to encourage interaction and connectivity between residents and visitors alike.
Units will range in size from 346-sf micro units to 934 two-bedroom units intended to meet the needs of young professionals. Amenities will be located on the second story and include a courtyard with a spa, a two-level clubhouse, and fitness and wellness areas. The leasing, retail, and co-working office space are located on the street level.
“The commercial space, particularly as it extends further south on 200 West, will meet the purposes of the underlying zone by creating people-oriented places. The residential units on the upper floors are providing a housing type desired in this high-amenity area heavily served by transit,” said Nathan Sciarra, AIA, NCARB, Principal in KTGY’s Denver office, in a release. “The additional commercial space, art, and the extension of the metal panel and wall mural along the stair tower provide breaks in the façade and create visual interest.”
The project is expected to be completed by the end of 2022.
Related Stories
Reconstruction & Renovation | Sep 30, 2020
SOM reimagines former Cook County Hospital into mixed-use destination
The project is the first phase of a proposed $1 billion redevelopment plan for the area in Chicago.
Sustainability | Sep 29, 2020
Heatherwick Studio creates a new concept for San Francisco’s Piers 30-32
The new vision is dubbed The Cove.
Mixed-Use | Sep 23, 2020
SOM-designed waterfront neighborhood will include 1,045-foot-tall tower
The project will focus on harnessing the sea and the sun to create a low-carbon waterfront community.
Mixed-Use | Sep 7, 2020
Google proposes 40-acre redevelopment that includes nearly 2,000 housing units
Lendlease will manage the design and construction, as a partner in a multi-development deal struck last year between the two companies.
Mixed-Use | Sep 3, 2020
10 Design will redevelop the Nanjing Dajiaochang Airport
The old military airport will become a contemporary mixed-use destination.
Mixed-Use | Aug 17, 2020
New Sydney towers will have the world’s first AI-driven facade system
SOM and Fender Katsalidis are designing the project.
Mixed-Use | Aug 4, 2020
San Jose’s new tallest building tops out
Steinberg Hart designed the project.
Mixed-Use | Jul 27, 2020
$92 million reconstruction of St. Petersburg Municipal Pier completes
Rogers Partners, ASD | SKY, and landscape architect Ken Smith Workshop designed the project.
Mixed-Use | Jul 22, 2020
Skanska selects Pickard Chilton to design innovative office tower in Bellevue, Wash.
The 800,000-gsf mixed-use project is located at 10660 NE 8th Street.
Mixed-Use | Jul 21, 2020
Phase one of The Orbit masterplan detailed for Innisfil, Ontario
Partisans is designing the project.



