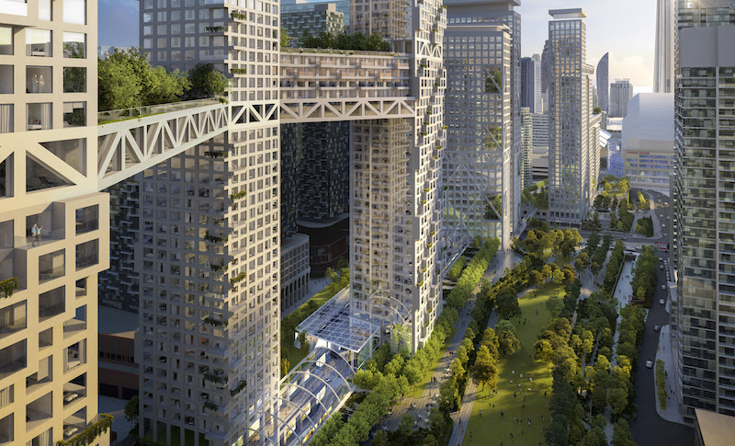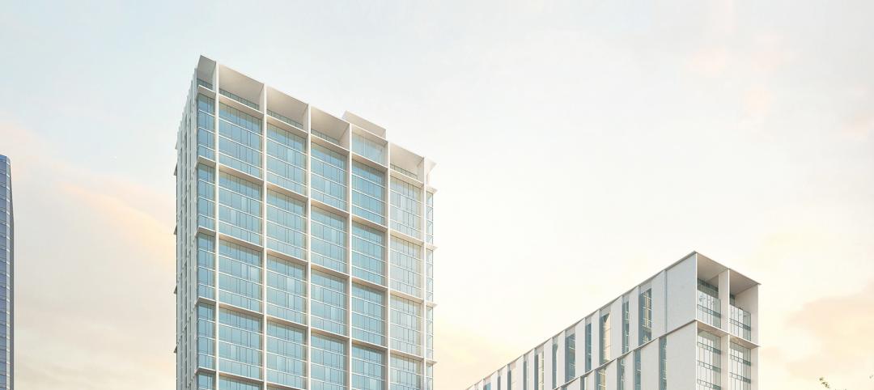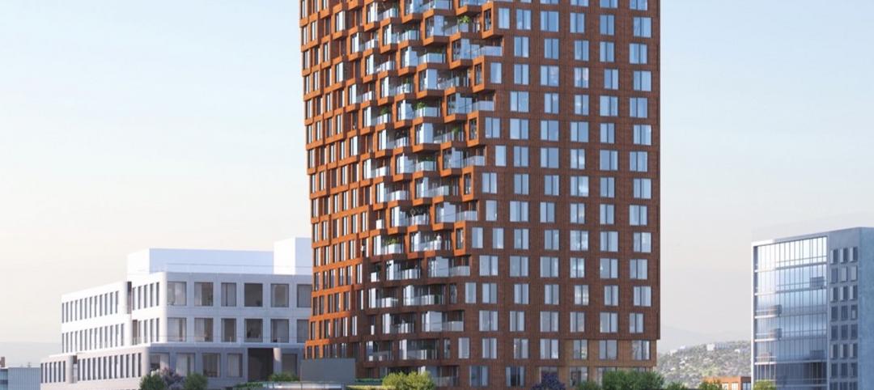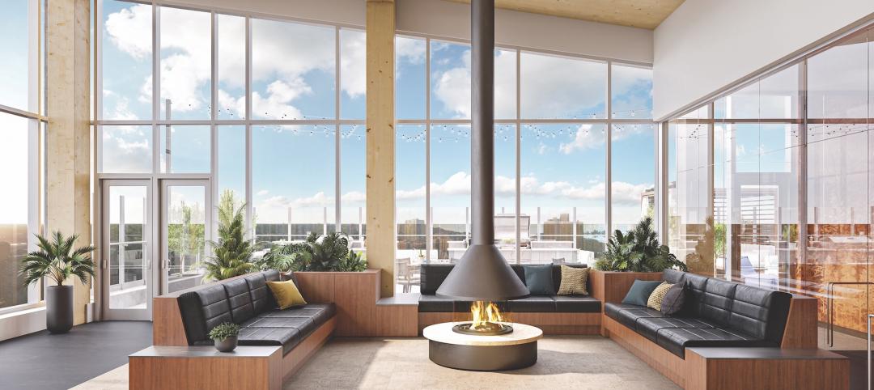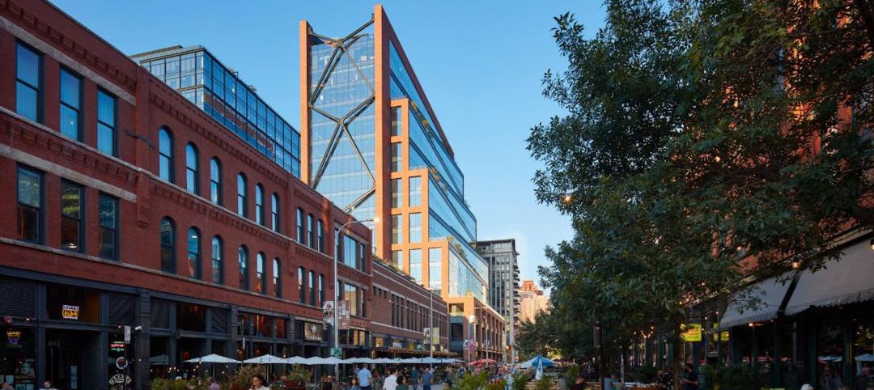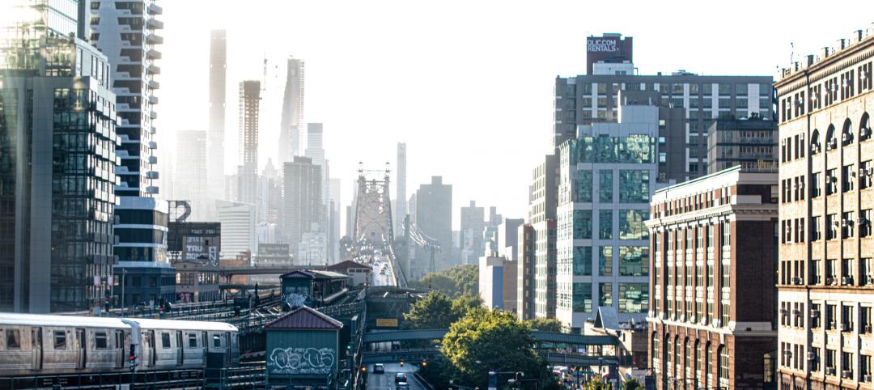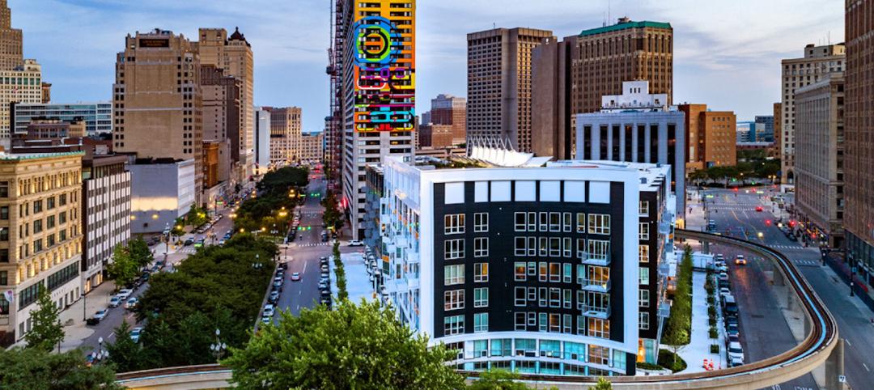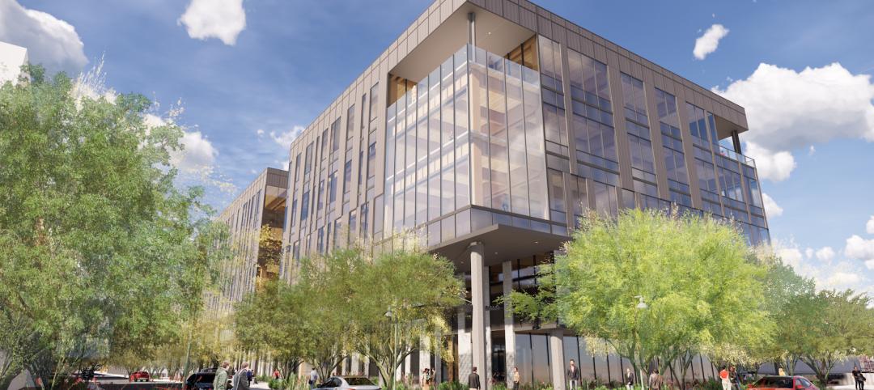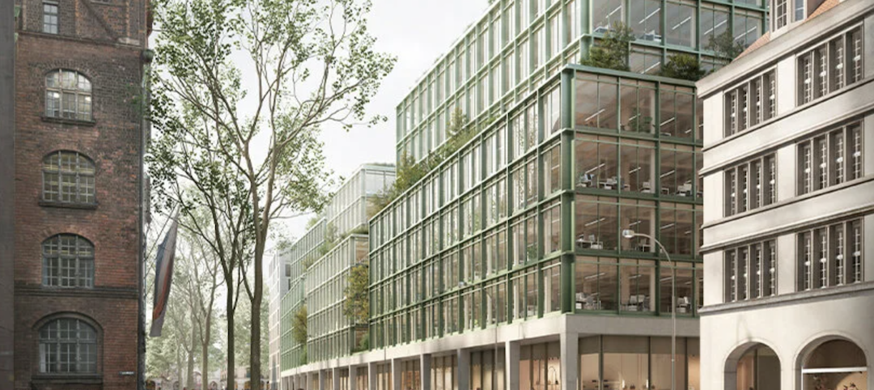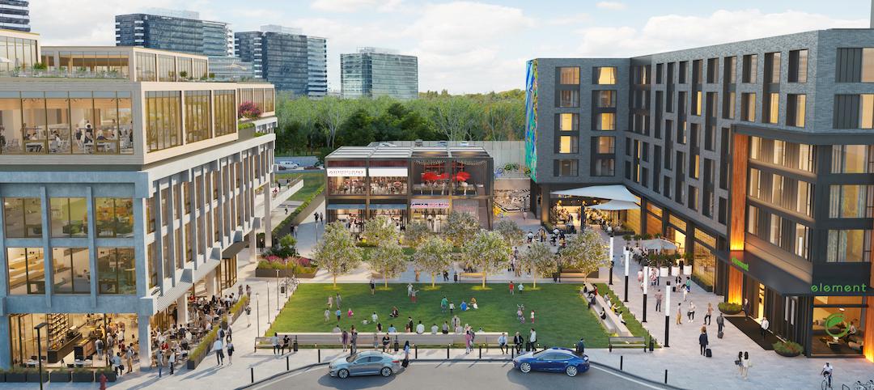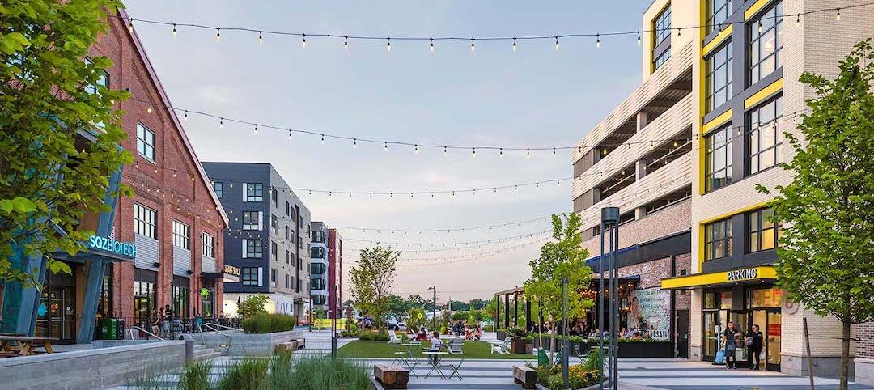Safdie Architects has shared its design for ORCA Toronto, a proposed mixed-use development in Downtown Toronto that weaves together the surrounding neighborhoods with a new 10.5-acre park.
By decking over the 100-meter-wide, 800-meter-long rail corridor leading to Union Station, the project looks to reclaim a 16.5-acre site just west of CN Tower. Of the 16.5 acres, 10.5 acres are available for an urban park with six acres that feature residential, office, hotel, retail, and transit facilities.
Safdie’s design features a configuration of slender residential towers connected by elevated bridges that accommodate housing units, gardens, and recreational facilities. Pedestrian bridges will connect the towers and create special public and community amenities. The shared indoor and outdoor amenities will exist at multiple levels and encourage interaction among residents, fostering a sense of community.

The design will also activate 65% of the site’s area through a multilevel park. The park, designed in collaboration with PWP Landscape Architecture, will feature open lawns, playgrounds, walking trails, and bike baths that are accessible by ramps, escalators, and elevators interwoven throughout the development.
Shops, restaurants, and cafes will be directly connected with the park’s outdoor areas on several levels. The retail galleria seamlessly integrates with the park and is designed to be opened to the park in good weather and enclosed during the winter months. Direct access for pedestrians and bicyclists will be provided on all North-South cross streets to allow free movement from the surrounding streets to the park without requiring entrance through the retail galleria.

The project incorporates nine towers in total, including a corner office tower and eight residential towers that will provide approximately 3,000 housing units.
Safdie Architects developed the project in collaboration with Arup Engineering.
Related Stories
Mixed-Use | Apr 26, 2022
Downtown Phoenix to get hundreds of residential and student housing units
In fast-growing Phoenix, Arizona, a transit-oriented development called Central Station will sit adjacent to Arizona State University’s Downtown Phoenix campus.
Mixed-Use | Apr 22, 2022
San Francisco replaces a waterfront parking lot with a new neighborhood
A parking lot on San Francisco’s waterfront is transforming into Mission Rock—a new neighborhood featuring rental units, offices, parks, open spaces, retail, and parking.
Wood | Apr 13, 2022
Mass timber: Multifamily’s next big building system
Mass timber construction experts offer advice on how to use prefabricated wood systems to help you reach for the heights with your next apartment or condominium project.
Office Buildings | Apr 11, 2022
SOM-designed office tower aims to promote health and wellness
Skidmore, Owings & Merrill (SOM) recently completed work on 800 Fulton Market, a new mixed-use office building in Chicago’s historic Fulton Market/West Loop neighborhood.
Multifamily Housing | Mar 29, 2022
Here’s why the U.S. needs more ‘TOD’ housing
Transit-oriented developments help address the housing affordability issue that many cities and suburbs are facing.
Multifamily Housing | Feb 24, 2022
First new, mixed-use high-rise in Detroit’s central business district in nearly 30 years opens
City Club Apartments completed two multifamily projects in 2021 in downtown Detroit including the first new, mixed-use high-rise in Detroit’s central business district in nearly 30 years.
Office Buildings | Feb 23, 2022
The Beam on Farmer, Arizona’s first mass timber, multi-story office building tops out
The Beam on Farmer, Arizona’s first mass timber, multi-story office building, topped out on Feb. 10, 2022.
Mixed-Use | Feb 9, 2022
David Chipperfield Architects to design Schützenstraße mixed-use development in Munich
The firm recently won a competition for the project.
Mixed-Use | Jan 13, 2022
Details unveiled for Atlanta’s Campus 244 mixed-use development
S9 Architecture is designing the project.
Mixed-Use | Jan 10, 2022
Mixed-use Arsenal Yards completes in Watertown’s East End
PCA master-planned the seven-building, one million sf destination and designed the urban village, residences, and open spaces.


