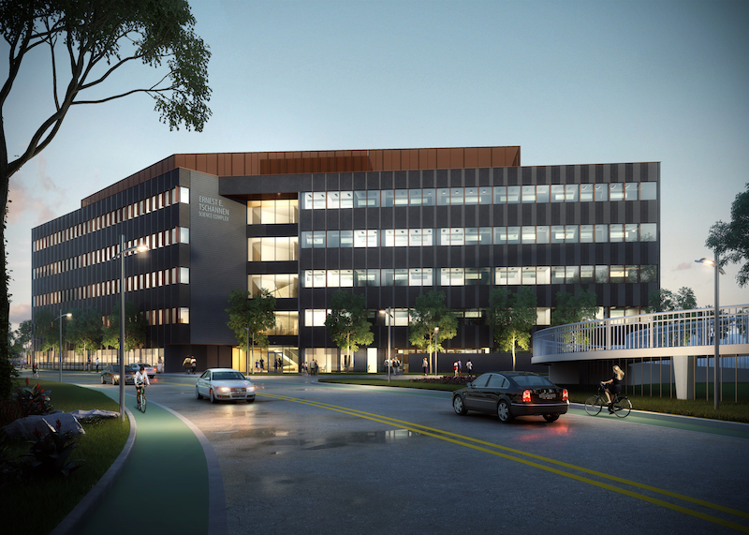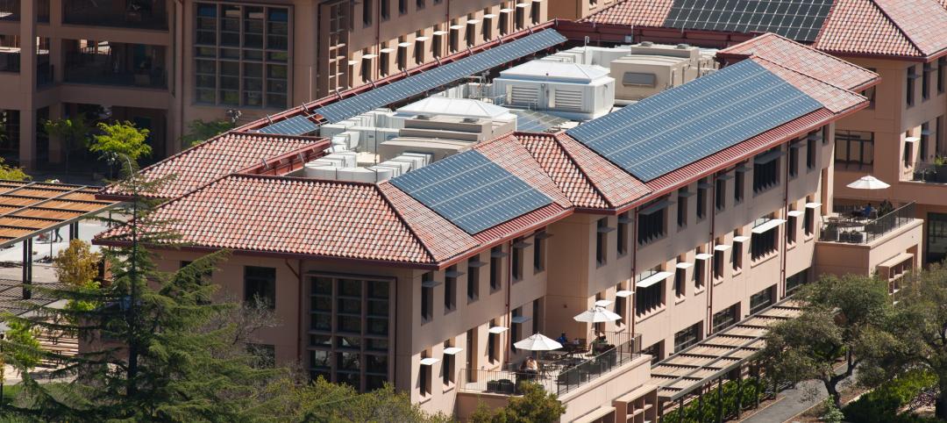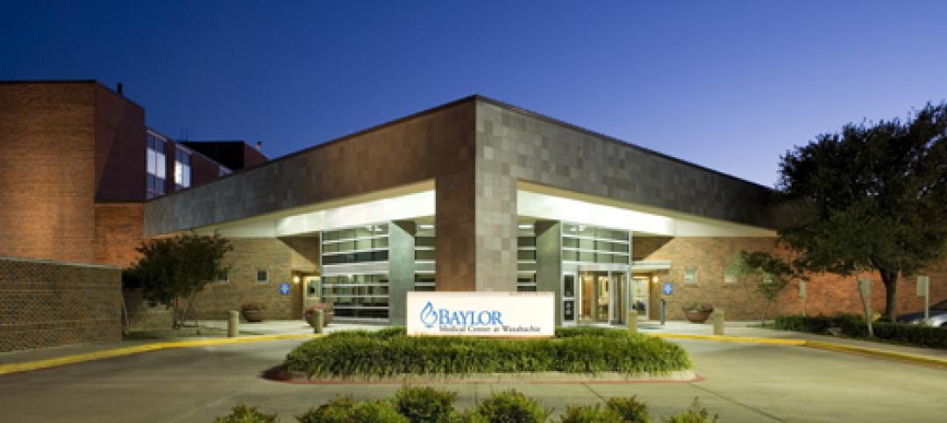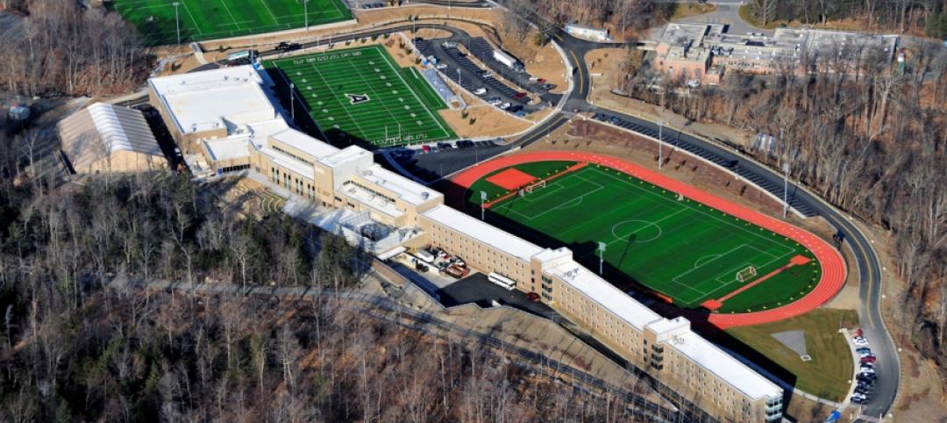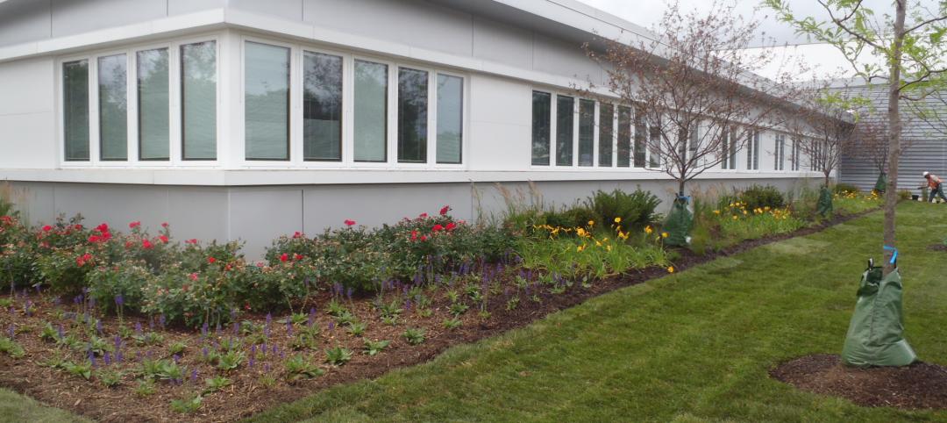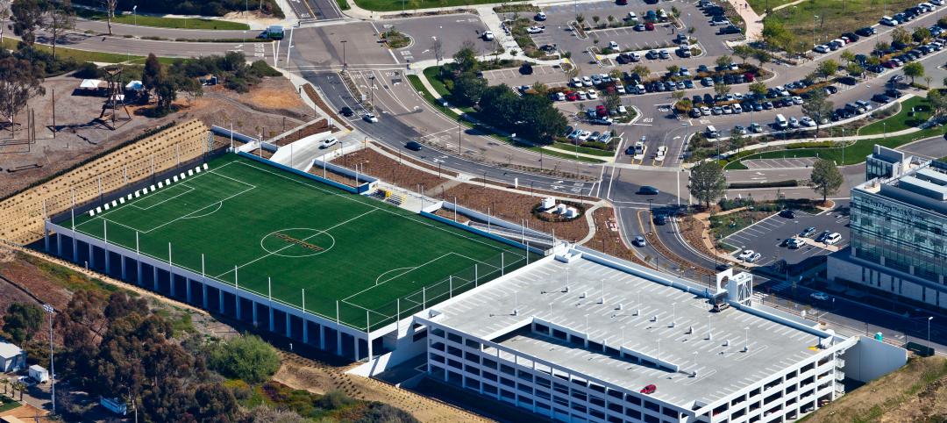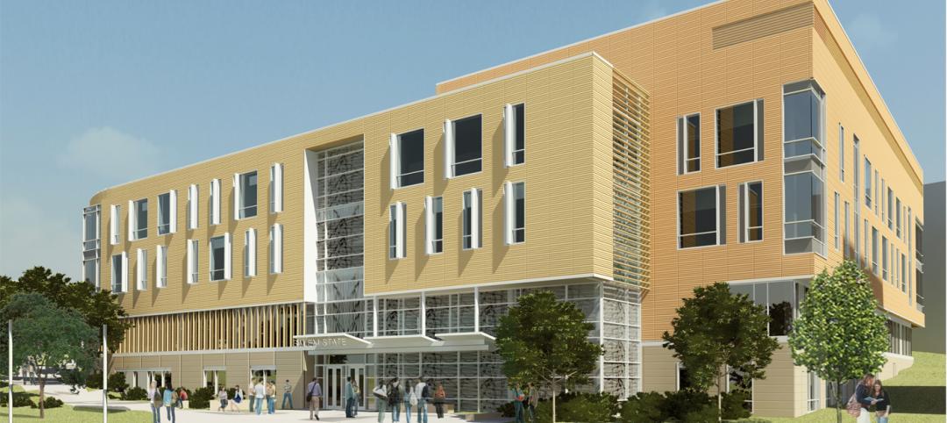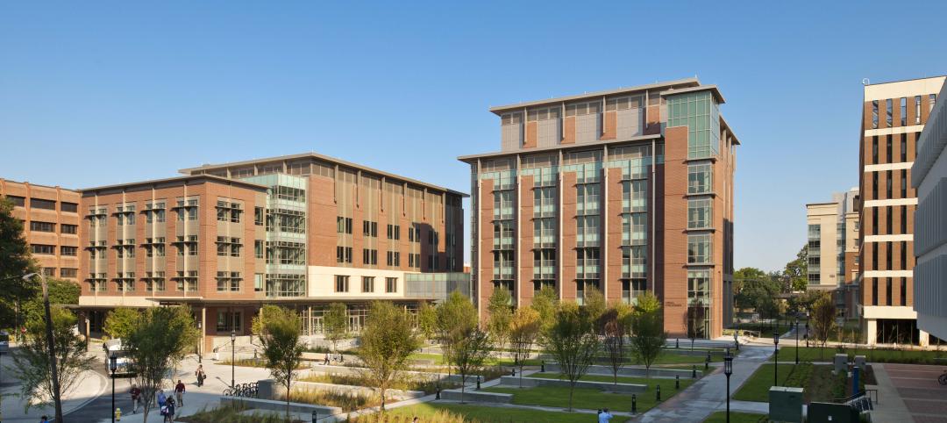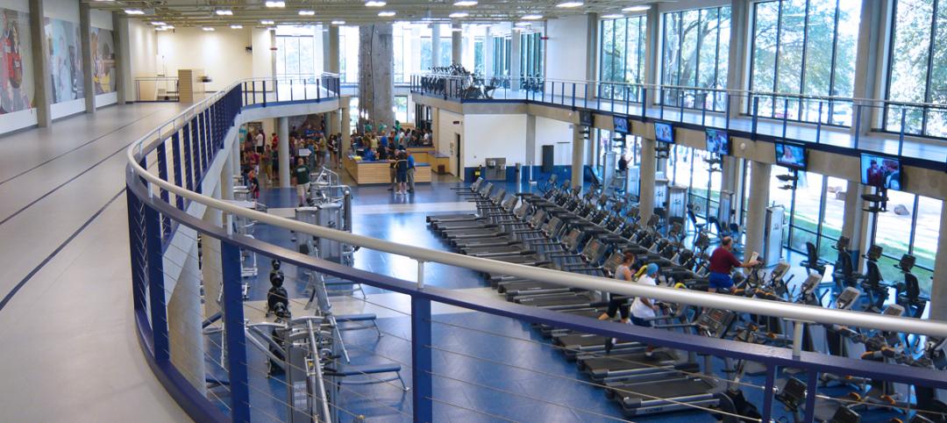California State University, Sacramento’s (Sac State) new 96,631-sf Ernest E. Tschannen Science Complex recently had its ceremonial topping out event. The five-story complex on the banks of the American River will feature an energy-efficient design and abundant natural light with laboratory space for the College of Natural Sciences and Mathematics.
Dubbed the Ernest E. Tschannen Science Complex, the CO Architects-designed $91.5 million building’s façade is inspired by the rippling effect created when a stone is tossed into water. The planetarium and its 2,500-sf dome, located at the building’s inward inflection point, is meant to represent the stone’s impact, with the patterned window system radiating outward to emulate the ripples.
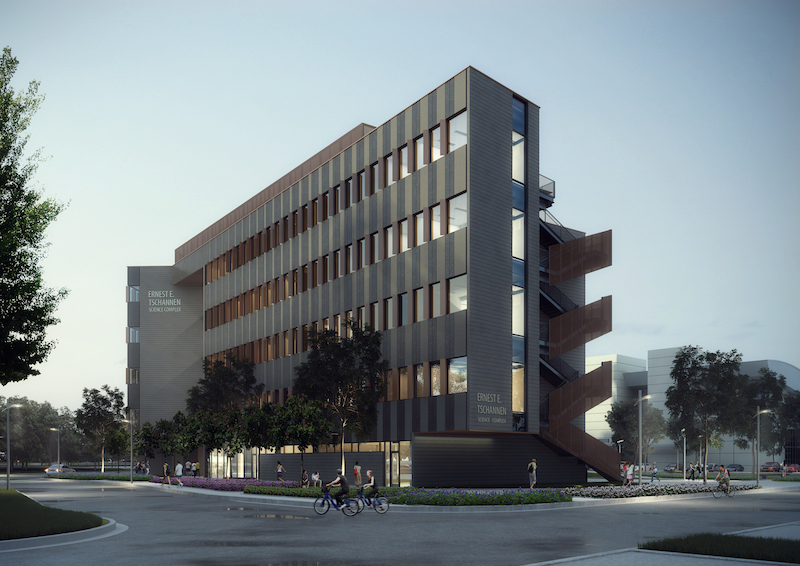 Courtesy CO Architects.
Courtesy CO Architects.
The complex’s instructional laboratories will have large expanses of glass adjacent to public corridors to display the work occurring within and connect students and faculty. The corridors branch out from naturally lit central lobbies on each floor. Students can use these central lobbies to collaborate and study. An observatory is accessible from the rooftop and will feature a retractable roof and two telescopes.
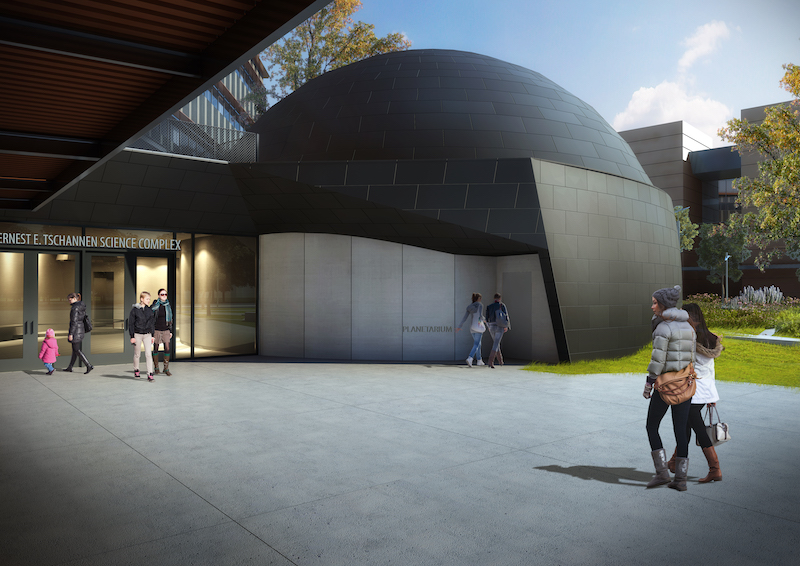 Courtesy CO Architects.
Courtesy CO Architects.
The landscape was also designed to be able to double as a teaching tool where biologists and botanists can experiment and teach outside of their labs. An outdoor plaza will offer additional space to gather, study, or rest. Additionally, a green roof will be accessible from a continuous ramp and stairs.
The Ernest E. Tschannen Science Complex is targeting LEED gold certification and is slated for completion in June 2019. The Build Team includes Sundt Construction, P2S Inc. (MEP), Buehler & Buehler Structural Engineers (SE), Cunningham Engineering (CE, landscape architecture).
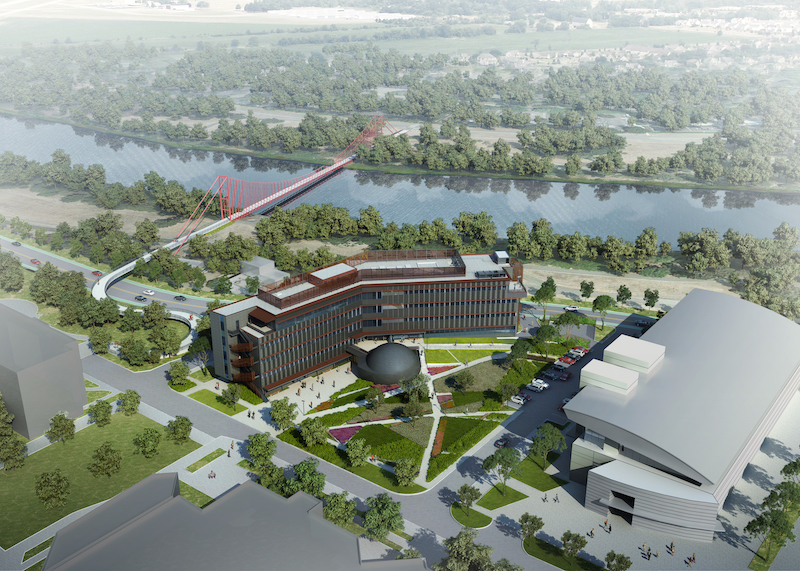 Courtesy CO Architects.
Courtesy CO Architects.
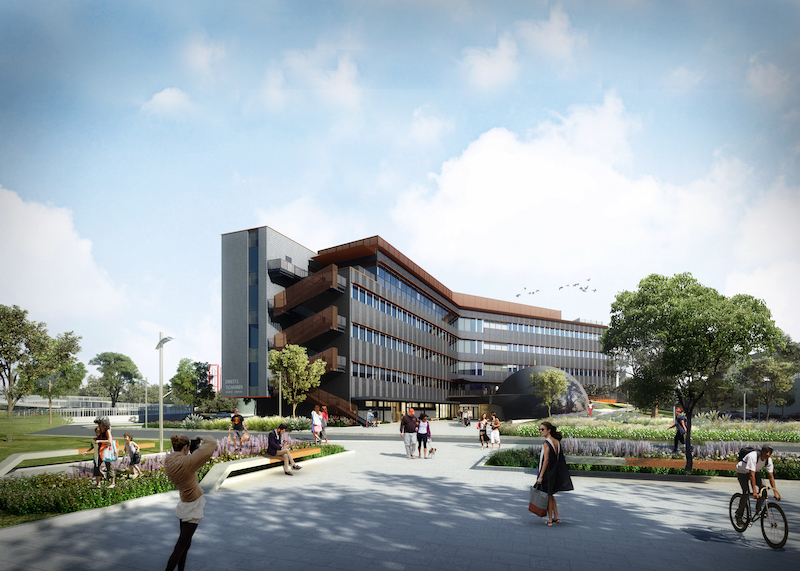 Courtesy CO Architects.
Courtesy CO Architects.
Related Stories
| Mar 20, 2012
Stanford’s Knight Management Center Awarded LEED Platinum
The 360,000-sf facility underscores what is taught in many of the school’s electives such as Environmental Entrepreneurship and Environmental Science for Managers and Policy Makers, as well as in core classes covering sustainability across the functions of business.
| Mar 19, 2012
HKS Selected for Baylor Medical Center at Waxahachie
Baylor Medical Center at Waxahachiewill incorporate advanced technology including telemedicine, digital imaging, remote patient monitoring, electronic medical records and computer patient records.
| Mar 14, 2012
Tsoi/Kobus and Centerbrook to design Jackson Laboratory facility in Farmington, Conn.
Building will house research into personalized, gene-based cancer screening and treatment.
| Mar 6, 2012
EwingCole completes first design-build project for the USMA
The second phase of the project, which includes the academic buildings and the lacrosse and football fields, was completed in January 2012.
| Mar 6, 2012
Joliet Junior College achieves LEED Gold
With construction managed by Gilbane Building Company, Joliet Junior College’s Facility Services Building combines high-performance technologies with sustainable materials to meet aggressive energy efficiency goals.
| Mar 1, 2012
Cornell shortlists six architectural firms for first building on tech campus
Each of the firms will be asked to assemble a team of consultants and prepare for an interview to discuss their team’s capabilities to successfully design the university’s project.
| Mar 1, 2012
Bomel completes design-build parking complex at U.C. San Diego
The $24-million facility, which fits into a canyon setting on the university’s East Campus, includes 1,200 stalls in two adjoining garages and a soccer field on a top level.
| Feb 28, 2012
Salem State University Library & Learning Commons topped off
When it opens to students in the fall of 2013, the $60 million facility will offer new archival space; circulation and reference areas; collections; reading spaces; study rooms; instruction labs and a Dean’s suite.
| Feb 28, 2012
Griffin Electric completes Medical University of South Carolina project
The 210,000-sf complex is comprised of two buildings, and houses research, teaching and office areas, plus conference spaces for the University.
| Feb 14, 2012
Angelo State University opens doors to new recreation center expansion
Designed by SmithGroup, the JJR_Center for Human Performance offers enhanced fitness options, dynamic gathering space.


