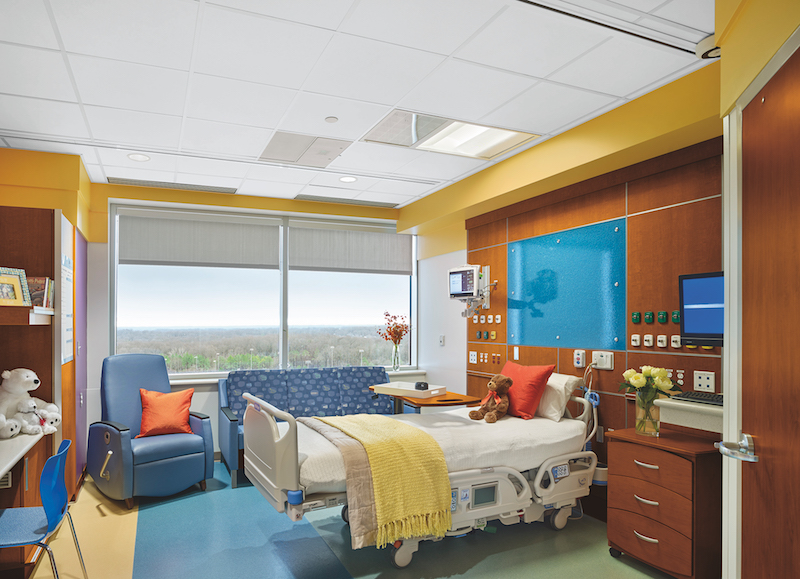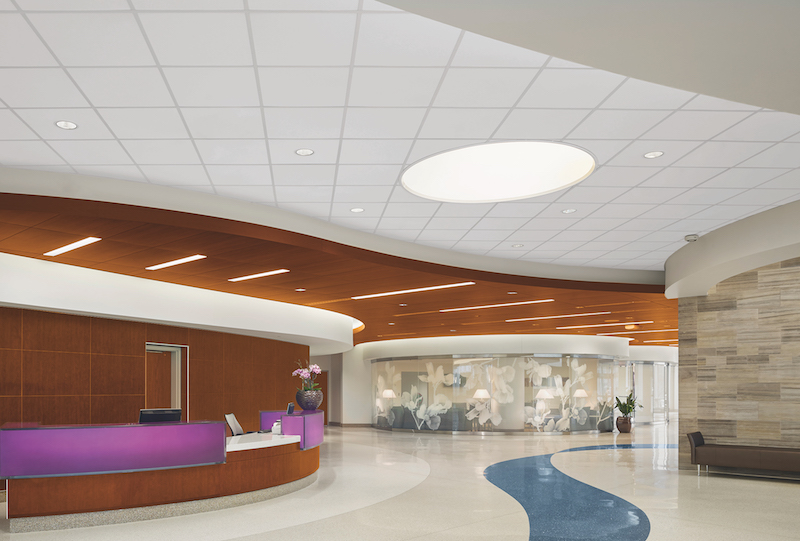Inova Health System recently opened a new 12-story, 660,000-square-foot building that houses two distinct facilities, Inova Women’s Hospital and Inova Children’s Hospital. Located on the Fairfax Medical Campus in Falls Church, Virginia, the two facilities collectively house 310 private patient beds.
Because noise control plays such an important role in healing, safety, and the well-being of patients and staff alike, the design team at Wilmot Sanz Architecture, of Gaithersburg, MD, knew acoustics would be a key consideration in the interior environment of both facilities.
One way the design team met its objective was the selection of Ultima® Total Acoustics™ ceiling panels from Armstrong® Ceiling Solutions for use in much of the building, including patient rooms, treatment rooms, corridors, nurses’ stations, and consultation rooms. Nearly 400,000 square feet were installed in an Armstrong Prelude® suspension system with Axiom® perimeter trim.
Ceiling Panels Absorb and Block Noise
“The acoustic performance of the ceiling was an important consideration,” states senior architectural designer Yiling Mackay. “Women who arrive to give birth or receive other medical care are under a lot of stress. As a result, we wanted to create an environment to help them feel more comfortable. One way to do that was to reduce the noise level.”
Ultima ceiling panels help accomplish that goal by providing Total Acoustics™ performance, meaning they both absorb noise in a space (NRC of 0.70) and keep it from traveling into adjacent spaces (CAC of 35). In addition to aiding patient comfort and recuperation, the panels can also help improve HCAHPS survey results as well as address HIPAA requirements.
Selected for use in the nurseries and NICUs at the hospital were Optima® ceiling panels (NRC of 0.90) from Armstrong. “Sound absorption was the key criterion here,” Mackay says, “because young babies are so sensitive to noise.”
 With their ability to both absorb noise and block it from traveling into adjacent spaces, Ultima® Total Acoustics™ ceiling panels aid patient comfort and recuperation while helping keep private conversations private.
With their ability to both absorb noise and block it from traveling into adjacent spaces, Ultima® Total Acoustics™ ceiling panels aid patient comfort and recuperation while helping keep private conversations private.
Wood-Look Metal Ceilings Add Warmth
To help alleviate the stress of arriving patients, durable Armstrong MetalWorks™ RH200 ceilings in a Dark Cherry Effects™ wood look finish were chosen for many of the public spaces, including the main lobby.
“Even though they are metal, the warm, natural wood look of the ceilings imparts a welcoming quality to the space,” she says. Acoustically, the metal panels are perforated and backed with an acoustical infill for added noise reduction. Nearly 6,000 square feet of the metal ceilings were installed.
To provide additional sound control in the lobby area, the design team selected two different Armstrong SoundScapes® Shapes acoustical clouds. Offered in multiple standard sizes and shapes as well as custom, the clouds are designed to define spaces and reduce noise in open areas.
Square clouds were installed vertically on a back wall in the main concourse. “We wanted additional absorption in this very open area to reduce noise since there were so many hard surfaces,” Mackay states. Circular clouds were installed on the ceiling over each of the lobby’s registration stations. “The circular shapes not only add an interesting visual element but also provide spot acoustics to help ensure patient privacy,” she says.
For more information on these and other acoustical ceiling solutions, please visit www.armstrongceilings.com.
Related Stories
| Aug 11, 2010
Gafcon announces completion of Coronado animal care facility
Gafcon, a leading California-based construction management and consulting firm, announced today that construction is now complete on a new $1.6 million animal care facility located at 1395 First Street in Coronado, Calif.
| Aug 11, 2010
Colorado hospital wins LEED Gold
The main building of the Medical Center of the Rockies in Loveland, Colo., is a 136-bed regional medical center offering a full spectrum of services, with specialties in cardiac and trauma care. Constructed primarily of brick, native sandstone, and 85,000 sf of metal panels manufactured by Centria, the 600,000-sf main building, by Denver-based HLM Design, is one of the few hospitals in the nati...
| Aug 11, 2010
Biomedical center to join London's research scene
The UK Centre for Medical Research and Innovation, a partnership of scientific organizations researching new treatments for illnesses such as cancer and heart disease, hopes to attract leading medical scientists to its planned research center. Designed by HOK London, the building will be located on 3.
| Aug 11, 2010
Design ups comfort, care in cancer center
A new cancer center is slated to open in fall 2011 at Banner Gateway Medical Center, Gilbert, Ariz. The three-story, 120,000-sf, $107 million cancer center will contain physician clinics, medical imaging, radiation oncology, infusion therapy, and support services. A/E firm Cannon Design has created a visually open, column-free interior to increase patient comfort and care.
| Aug 11, 2010
Charlotte hospital expands its surgery capabilities
The Chicago office of RTKL designed Carolinas HealthCare System's Mercy Medical Plaza, Charlotte, N.C. The 150,000-sf hospital houses 12 operating rooms with expanded pre-operative and recovery space, a pharmacy, and a central sterile processing unit. Tenant space occupies 75,000 sf. RTKL mimicked the materials and mass of older buildings on the campus but created a more modern look by using ex...
| Aug 11, 2010
And the world's tallest building is…
At more than 2,600 feet high, the Burj Dubai (right) can still lay claim to the title of world's tallest building—although like all other super-tall buildings, its exact height will have to be recalculated now that the Council on Tall Buildings and Urban Habitat (CTBUH) announced a change to its height criteria.
| Aug 11, 2010
East meets West in hospital design
The Los Angeles office of HMC Architects and the Chinese firm Shunde Architectural Design Institute won the commission to design the 2.15 million-sf First People's Hospital in the Shunde District of Foshan, China. The team's winning concept organizes a series of buildings around a dynamic, curved spine element to create an interior “eco-atrium” with outdoor green space and healing g...
| Aug 11, 2010
MOB added to new hospital project
A late-2009 ground breaking is planned for a $20 million medical office building on the grounds of the $211 million, 106-bed Loma Linda University Medical Center in Murrieta, Calif., which itself is under construction. Minneapolis-based Frauenshuh HealthCare Real Estate Solutions is developing the five-story, 160,000-sf MOB, which will accommodate 60 physician offices.
| Aug 11, 2010
Rehabilitation center helps patients transition
Construction is under way on the Polytrauma Transitional Rehabilitation Center on the VA Medical Center campus in Richmond, Va. The $8 million, 22,000-sf facility will provide physical therapy, housing, and education to veterans as part of their transition back into their communities. The center was designed by HDR, Alexandria, Va.
| Aug 11, 2010
Medical office building planned in Fort Worth, Texas
Dallas-based TGS Architects has unveiled its design for the five-story, 130,000-sf Plaza Medical Office Building, planned for Fort Worth, Texas. The Class A development will include space for orthopedic care, surgery, breast center, diagnostic imaging, cardiovascular, and rehabilitation therapy services.







