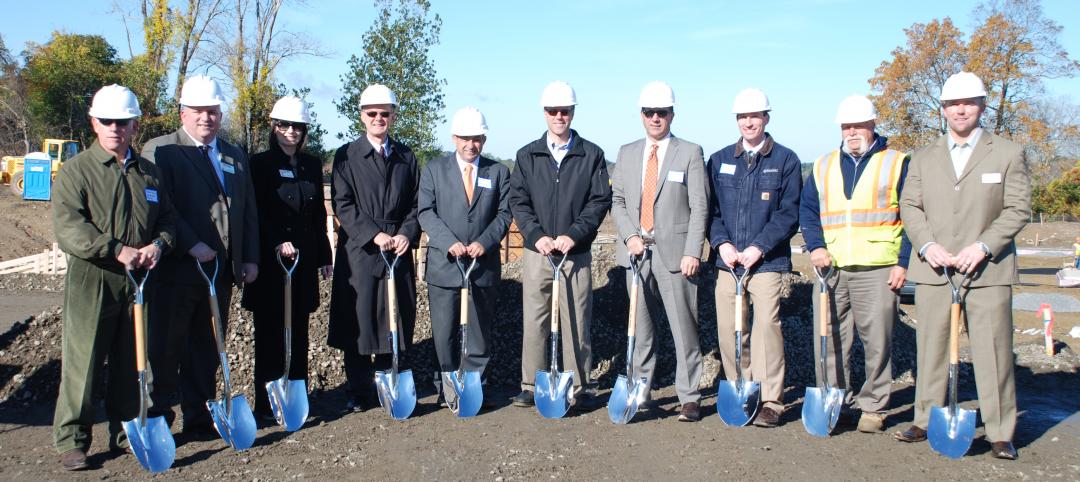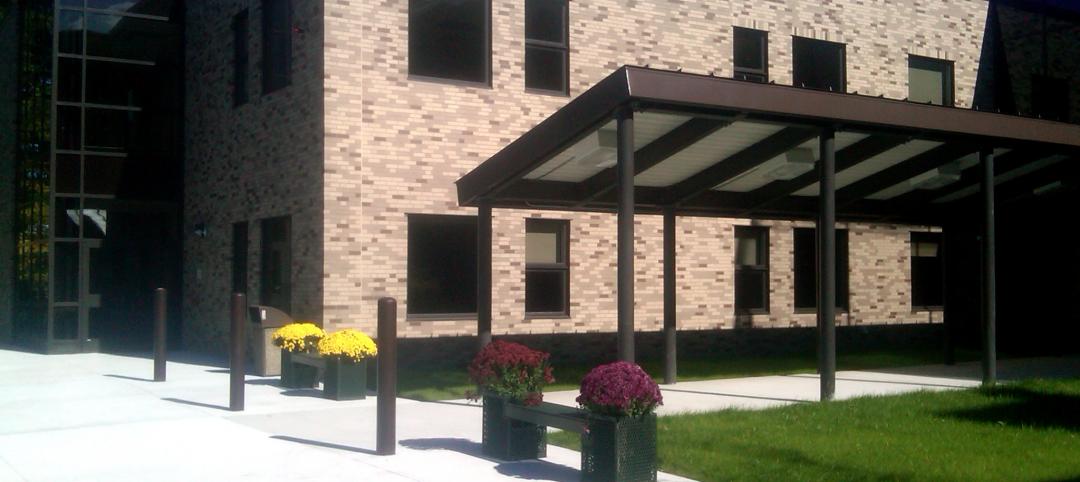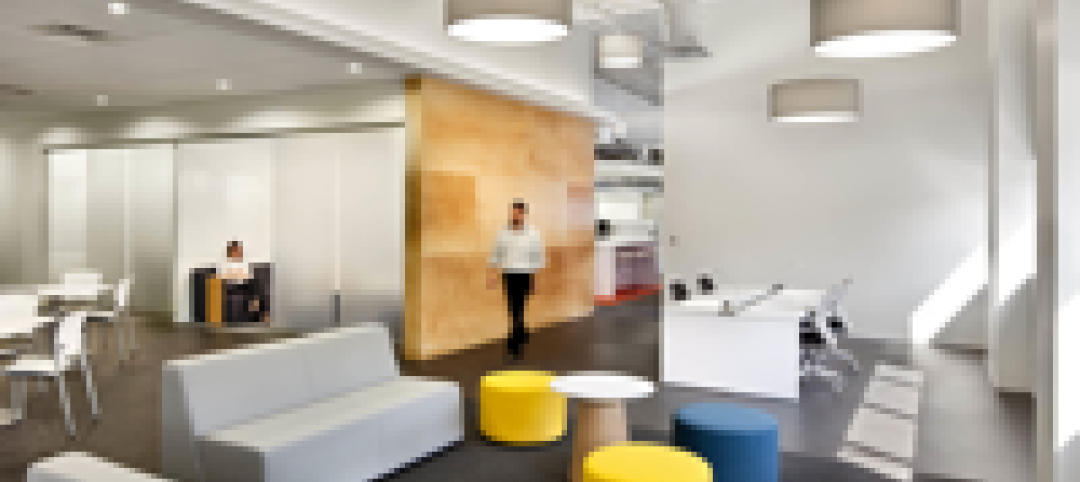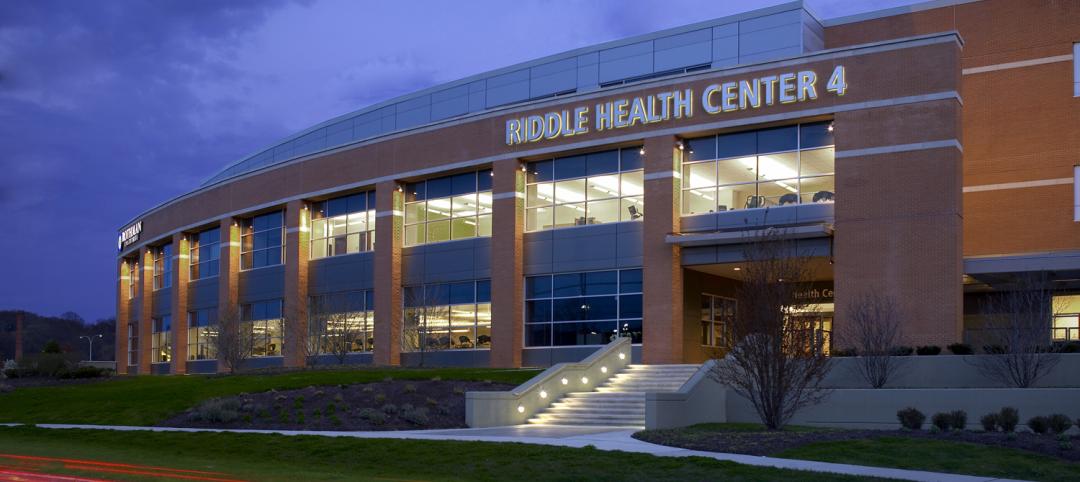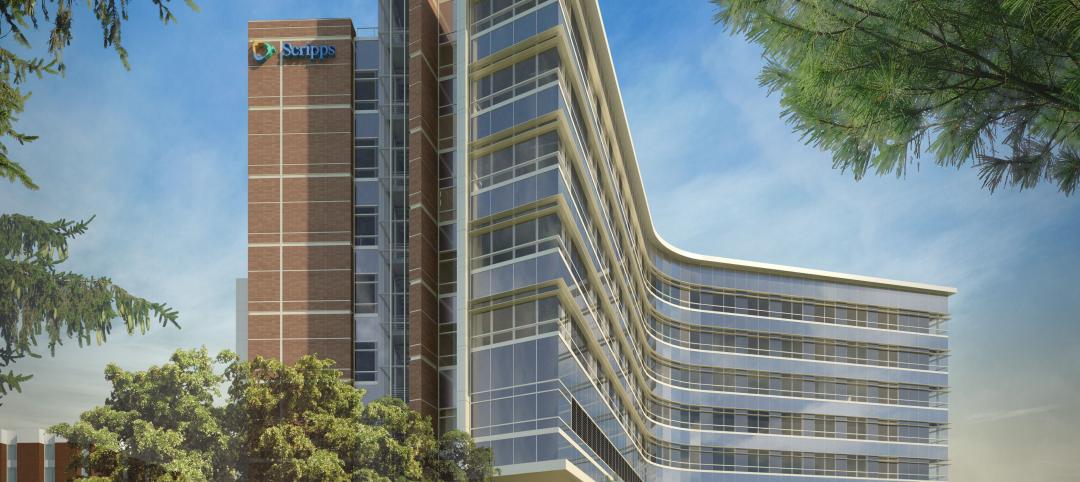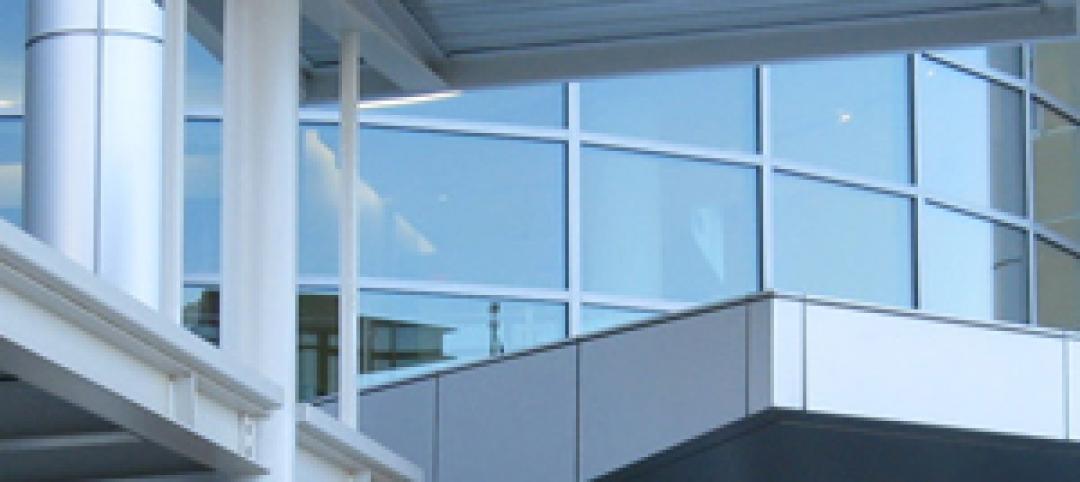 |
RMJM has unveiled the design for the $1 billion Varyap Meridian development it is master planning in Istanbul, Turkey's Atasehir district, a new residential and business district. Set on a highly visible site that features panoramic views stretching from the Bosporus Strait in the west to the Sea of Marmara to the south, the 372,000-square-meter development includes a 60-story tower, 1,500 residential units, a five-star hotel, offices and conference facilities with landscaped public areas, and parking facilities. The project, which is expected to serve 20,000 people, is scheduled to be completed in 2011.
Related Stories
| Dec 1, 2011
Nauset Construction breaks ground on Massachusetts health care center
The $20 million project is scheduled to be completed by December 2012.
| Nov 28, 2011
Nauset Construction completes addition for Franciscan Hospital for Children
The $6.5 million fast-track, urban design-build projectwas completed in just over 16 months in a highly sensitive, occupied and operational medical environment.
| Sep 23, 2011
Curtainwall façade installation at Ohio State Cancer and Critical Care facility
A sophisticated curtainwall facade will be installed at the new OSU Cancer and Critical Care facility.
| Sep 20, 2011
Francis Cauffman wins two IDA design awards
The PA/NJ/DE Chapter of the International Interior Design Association (IIDA) has presented the Francis Cauffman architecture firm with two awards: the Best Interior Design of 2011 for the W. L. Gore offices in Elkton, MD, and the President’s Choice Award for St. Joseph’s Regional Medical Center in Paterson, NJ.
| Sep 14, 2011
Insulated metal wall panels adorn Pennsylvania hospital
The $40 million, 80,000 sf medical office building includes more than 7,000 sf of architectural flat insulated metal wall panels.
| Sep 7, 2011
KLMK Group awarded contract with Louisiana’s Slidell Memorial Hospital
The renovation will include a 56,000-sf Emergency Room/Cardiology Expansion.


