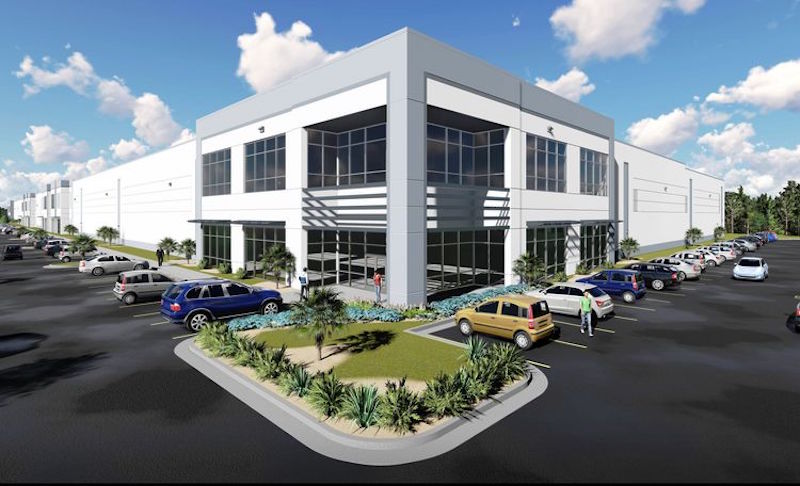Ridge Development, the industrial development arm of Transwestern Development Co., has recently broken ground on a 686,300-sf industrial space about 30 miles northwest of Charleston in Jedburg, S.C. The 63-acre site is located at Interstate 26 and Jedburg Road and will feature two state-of-the-art speculative industrial buildings.
The Class A buildings, which will be located in the Charleston Logistics Center, are designed for multitenant use with each building providing 343,150 sf of space. The rear-loading buildings will feature 32-foot clear height, 54-by-48-foot column spacing, a 60-foot staging bay, ESFR, 64 dock doors, two drive-in doors, 202 car parking spaces, and 76 truck parking spaces.
The center’s access to I-26 for both truck transportation and employees will help the industrial site stand out from competing parks, according to Steve Kros, Executive Vice President, Ridge. The two buildings are expected to be completed by first quarter 2018.
Related Stories
| Aug 11, 2010
SSOE, Fluor among nation's largest industrial building design firms
A ranking of the Top 75 Industrial Design Firms based on Building Design+Construction's 2009 Giants 300 survey. For more Giants 300 rankings, visit http://www.BDCnetwork.com/Giants
| Aug 11, 2010
Best AEC Firms of 2011/12
Later this year, we will launch Best AEC Firms 2012. We’re looking for firms that create truly positive workplaces for their AEC professionals and support staff. Keep an eye on this page for entry information. +
| Aug 11, 2010
Manitoba Hydro Place, Tornado Tower among world's 'best tall buildings,' according to the Council on Tall Buildings and Urban Habitat
The Council on Tall Buildings and Urban Habitat last week announced the winners of its annual “Best Tall Building” awards for 2009, recognizing one outstanding tall building from each of four geographical regions: Americas, Asia & Australia, Europe, and Middle East & Africa. This year’s winners are: Manitoba Hydro Place, Winnipeg, Canada; Linked Hybrid, Beijing, China; The Broadgate Tower, London, UK; Tornado Tower, Doha, Qatar.
| Aug 11, 2010
Nation's first multi-story green industrial facility opens in Brooklyn
The $25 million Perry Avenue Building at Brooklyn Navy Yard is the nation's first multi-level green industrial facility and the first building in New York City to incorporate building-mounted wind turbines. The wind turbines, along with rooftop solar panels, will provide electricity for the building's lobby and common areas.
| Aug 11, 2010
Call for entries: Building enclosure design awards
The Boston Society of Architects and the Boston chapter of the Building Enclosure Council (BEC-Boston) have announced a High Performance Building award that will assess building enclosure innovation through the demonstrated design, construction, and operation of the building enclosure.
| Aug 11, 2010
Portland Cement Association offers blast resistant design guide for reinforced concrete structures
Developed for designers and engineers, "Blast Resistant Design Guide for Reinforced Concrete Structures" provides a practical treatment of the design of cast-in-place reinforced concrete structures to resist the effects of blast loads. It explains the principles of blast-resistant design, and how to determine the kind and degree of resistance a structure needs as well as how to specify the required materials and details.
| Aug 11, 2010
Gensler, HOK, HDR among the nation's leading reconstruction design firms, according to BD+C's Giants 300 report
A ranking of the Top 100 Reconstruction Design Firms based on Building Design+Construction's 2009 Giants 300 survey. For more Giants 300 rankings, visit http://www.BDCnetwork.com/Giants
| Aug 11, 2010
Data center construction costs are down, according to a study by Environmental Systems Design
The current economic crisis has an up-side for owners of mission-critical facilities: On average, it costs less today to construct a new data center than it did in late 2007, according to a study by Environmental Systems Design (ESD). ESD found that the prices of feeder and cable have dropped by more than half, major data center equipment by 12%, labor and materials by 19.6%, and shipping and handling by 15% from the fourth quarter of 2007 to July 15, 2009.
| Aug 11, 2010
Roof board is tough enough for Kia Motors manufacturing plant
For Kia Motors, selecting the right roof board was an important aspect of the company’s $1 billion project to build a new manufacturing plant in West Point, Ga. Kia and its primary roof design expert for the project, All South Subcontractors Inc. of Birmingham, Ala., were faced with many roof board choices, such as asphaltic, mineral fiberboard, plywood/OSB, wood fiberboard, perlite, and paper faced gypsum.







