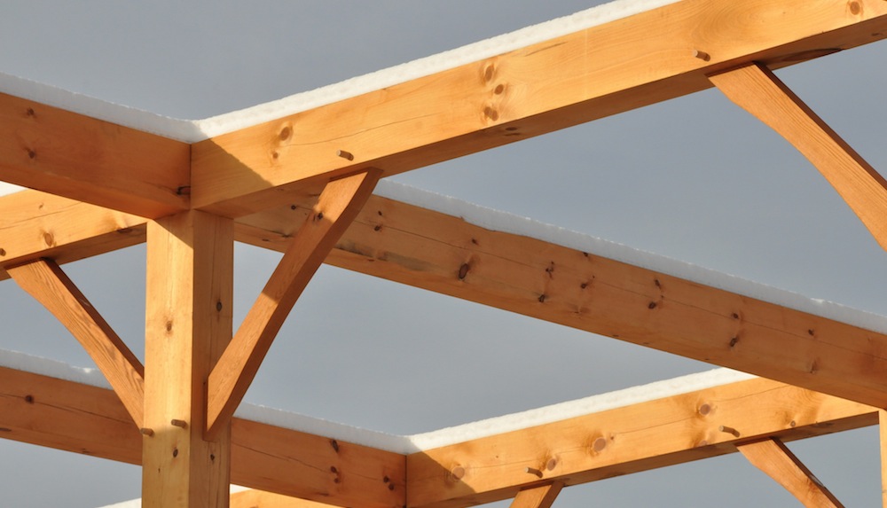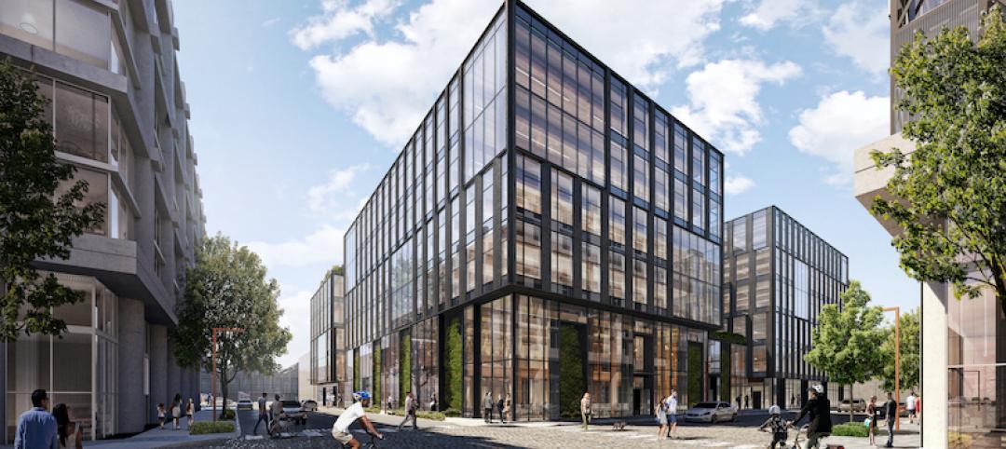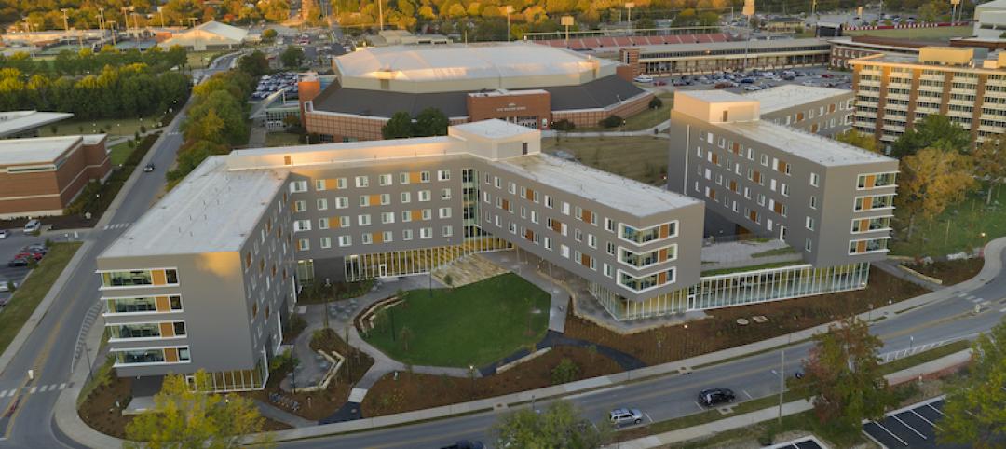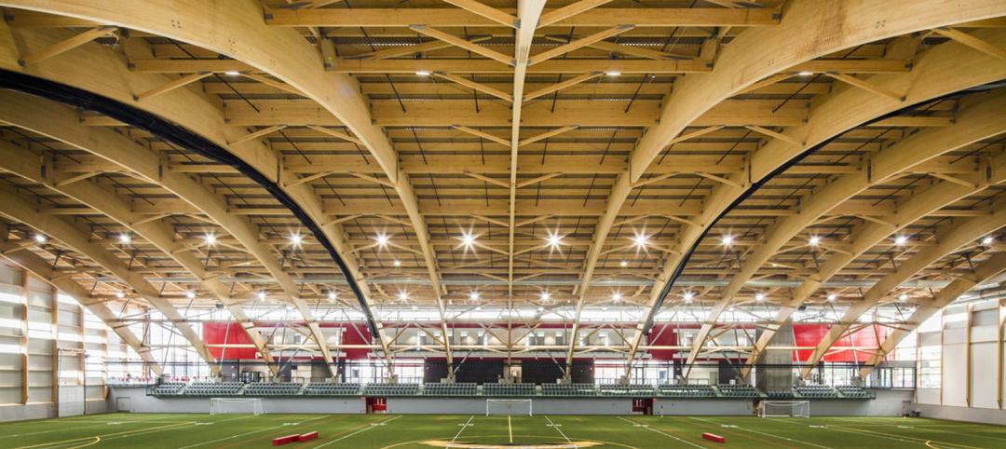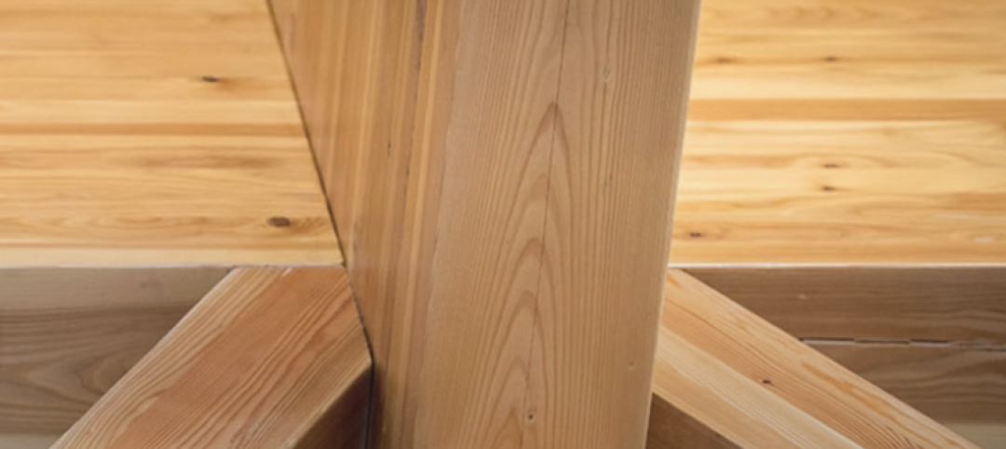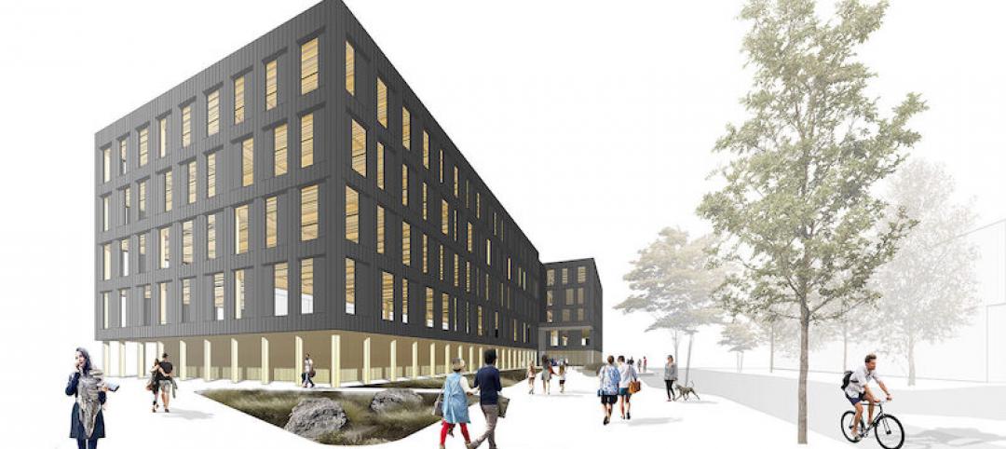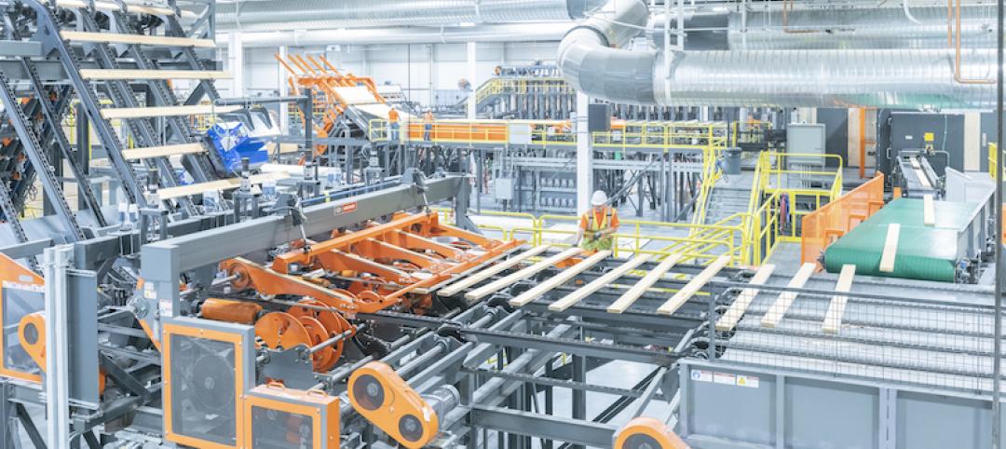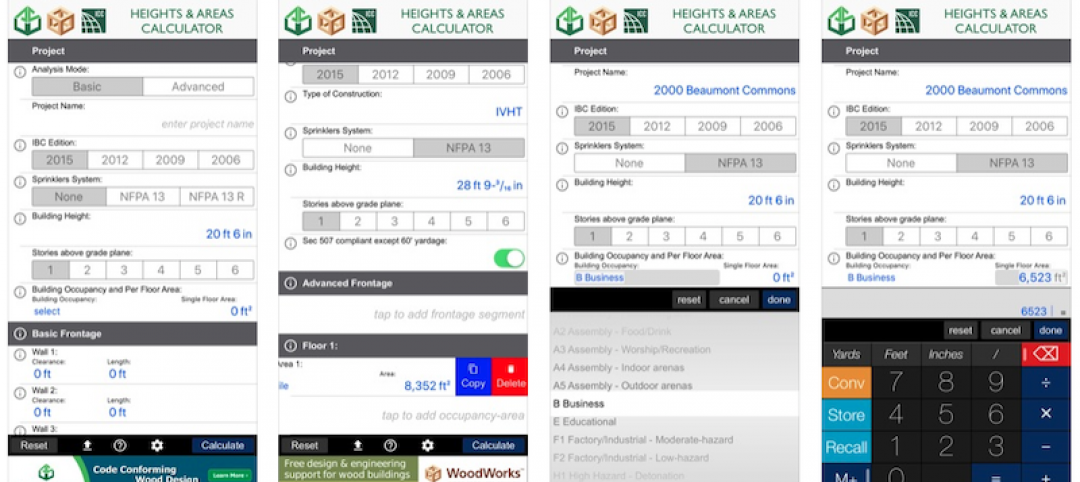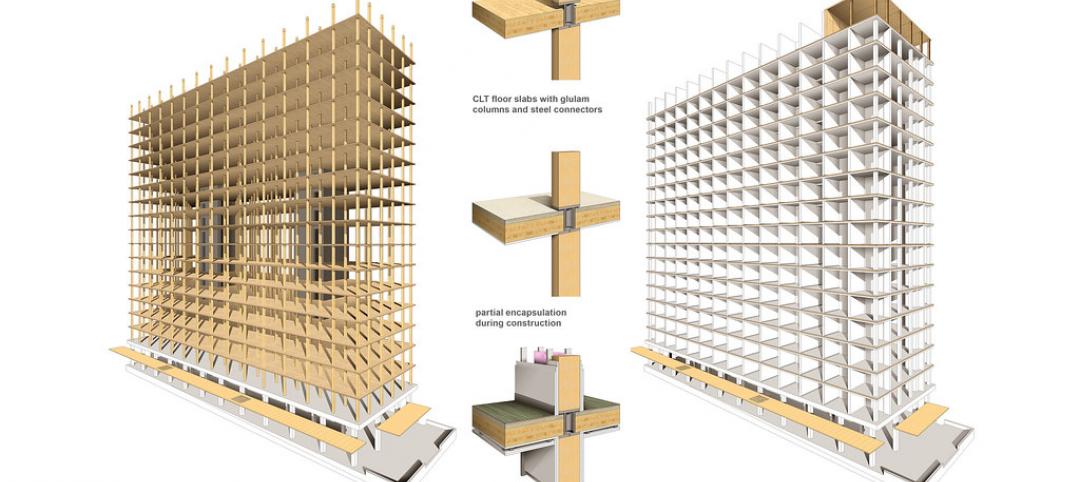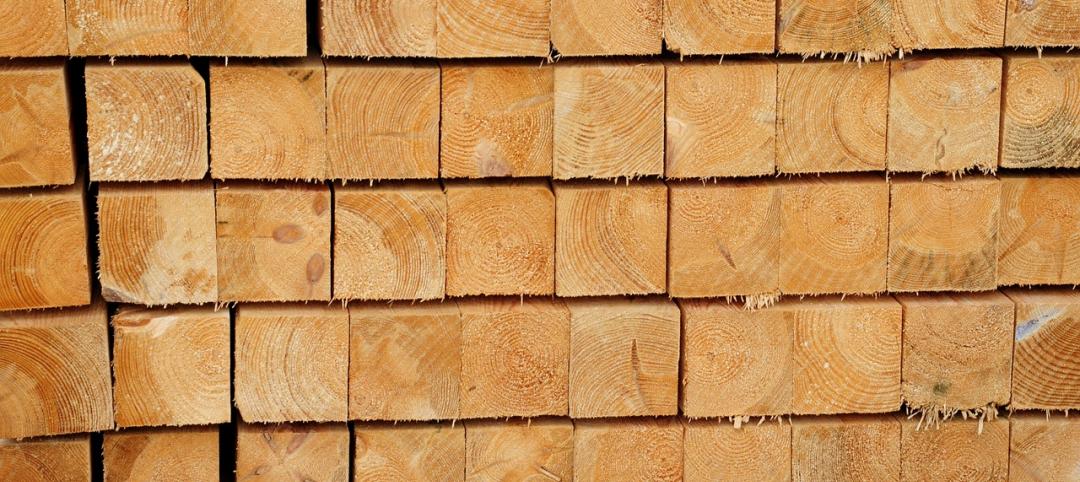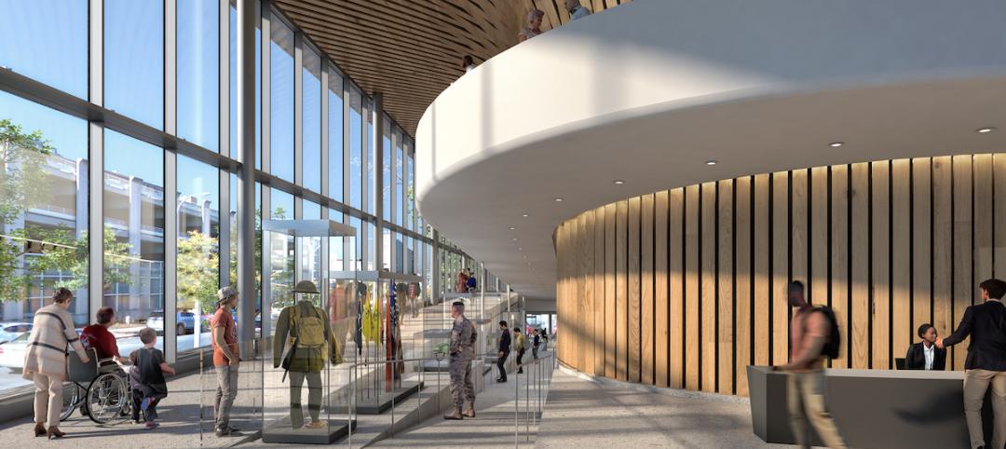The American Wood Council (AWC) released a revised 2015 Manual for Engineered Wood Construction.
The document contains design information for structural lumber, glued laminated timber, structural-use panels, cross-laminated timber, poles and piles, I-joists, and structural composite lumber. It pertains to structural applications of many wood-based products and their connections in accordance with requirements of referenced standards.
The manual incorporates dual formats, providing design provisions for both allowable stress design and load and resistance factor design. Informational chapters are organized to parallel those found in the National Design Specification for Wood Construction (NDS).
Updates include:
- A new chapter on cross-laminated timber (CLT)
- New and updated tables on minimum sizes to qualify for heavy timber (Type IV) construction that now includes structural composite lumber (SCL) and CLT
- Now organized for use with the AWC 2015 Wood Design Package which includes the 2015 NDS and Commentary, 2015 NDS Supplement: Design Values for Wood Construction, and 2015 Special Design Provisions for Wind and Seismic and Commentary.
The 2015 Manual is available as a free download from the AWC website.
Related Stories
Wood | Dec 11, 2019
Design plans submitted to San Francisco for the largest mass timber office building in North America
Suppliers of engineered wood products are suddenly scrambling to keep up with demand.
Wood | Dec 6, 2019
The University of Arkansas is now home to America’s largest mass timber building
A design collaborative led by Leers Weinzapfel Associates, Modus Studio, Mackey Mitchell Architects, and OLIN designed the project.
Wood | Oct 24, 2019
Could mass timber be a game changer for stadium design?
Projects throughout the U.S. and Canada showcase the design and environmental traits of large-scale wood sports facilities.
Wood | Oct 2, 2019
Why mass timber?
In a world where the construction industry is responsible for 40% to 50% of CO2 emissions, renewable materials, such as wood, can help mitigate the rate of global warming.
Office Buildings | Sep 25, 2019
'Catalyst' will be Washington’s first CLT office building
Katerra is the design builder for the project with Michael Green Architecture as the design architect.
Industrial Facilities | Sep 24, 2019
Katerra’s new mass timber factory will produce the largest volume of CLT in North America
The factory recently opened in Spokane Valley, Wash.
Codes and Standards | Sep 9, 2019
Free app calculates maximum allowable heights and areas for buildings
A free app that calculates the maximum allowable heights and areas for buildings of various occupancy classifications and types of construction has been released.
Codes and Standards | Aug 29, 2019
Code-conforming wood design guide available
The guide summarizes provisions for the use of wood and wood products in the 2018 IBC.
Wood | Jul 8, 2019
Campaign launched to promote ‘climate-smart wood’
The Forest Stewardship Council and other groups aim to help buyers understand and make it easier to locate lumber that meets sustainable forestry standards.
Sponsored | Wood | Apr 2, 2019
Natural wood plays wellness-focused role in SHoP Architects' latest project
The National Veterans Resource Center, scheduled to be completed in 2020, will highlight warm natural wood in its construction.


