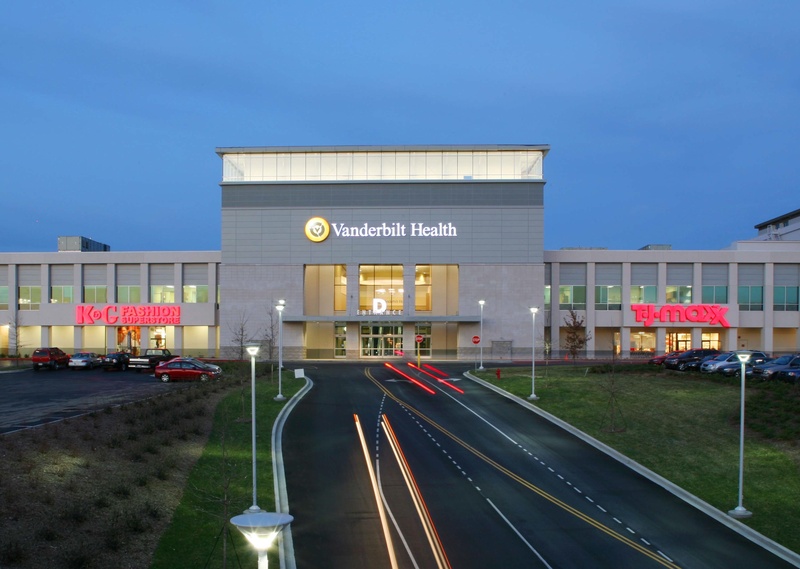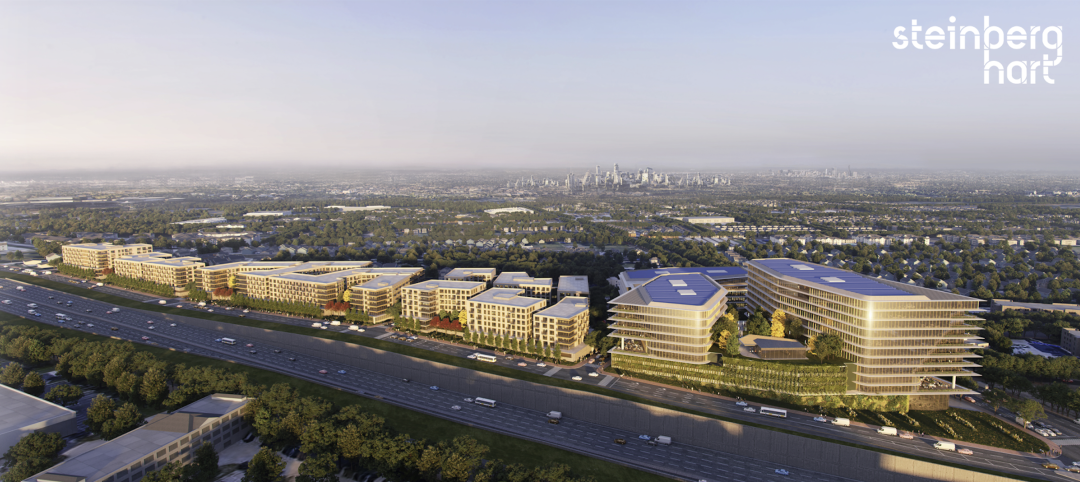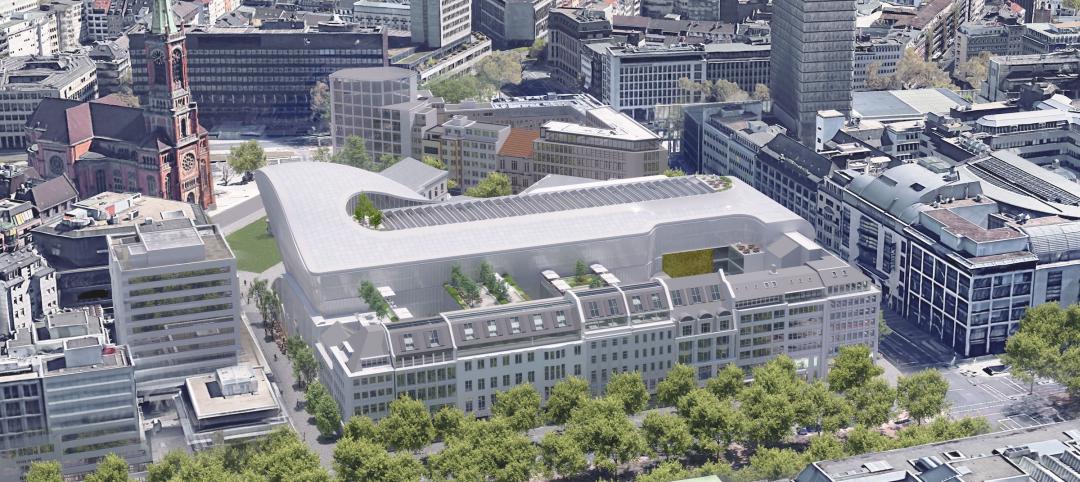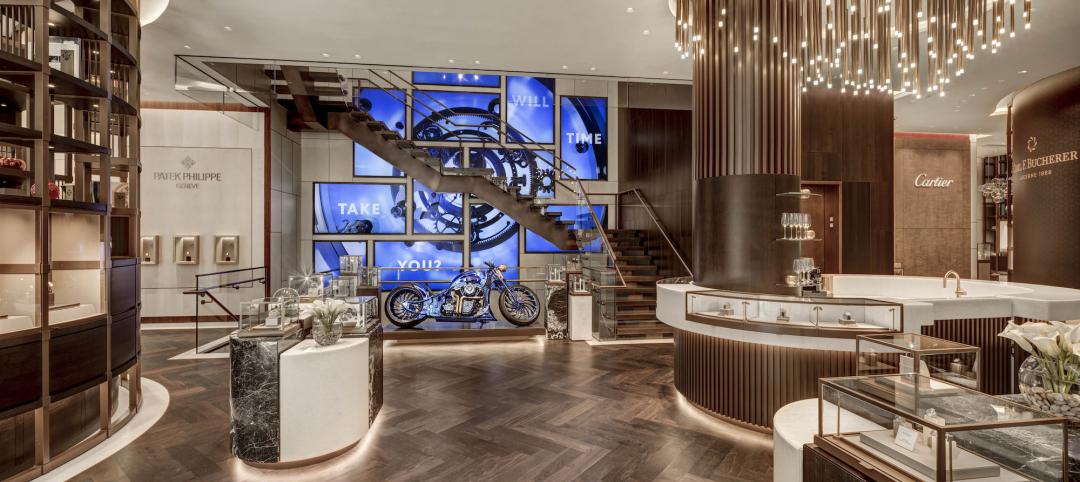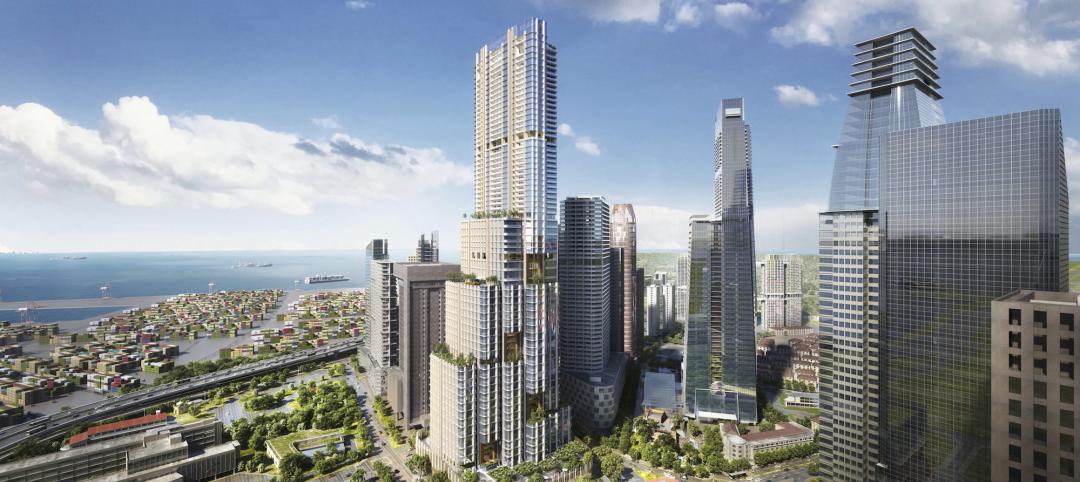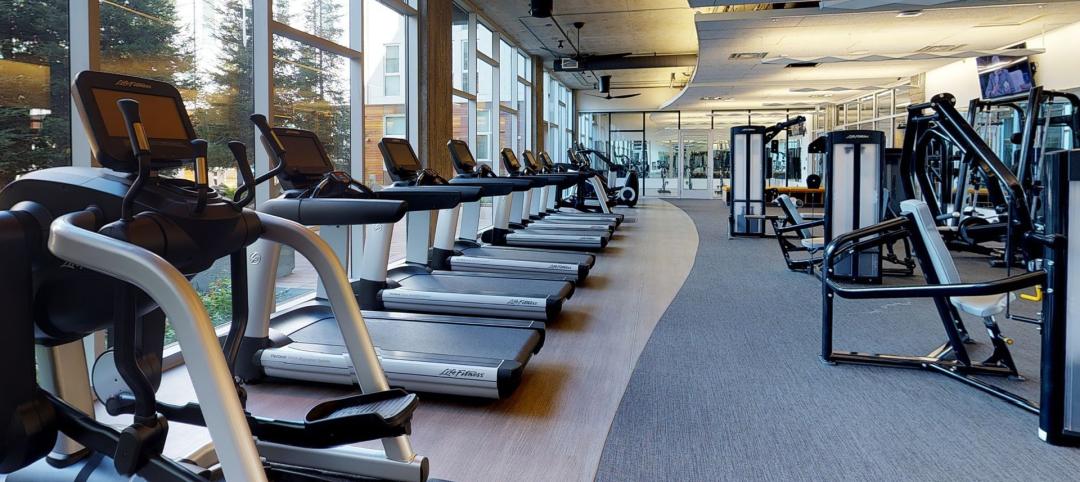Enclosed malls may be on the way out, but their structures aren’t going anywhere. A new report from The Atlantic details how creative developers are turning malls that were once filled with shoppers into medical centers, elementary schools, colleges, and churches.
The report cites research by architect and Georgia Tech professor Ellen Dunham-Jones which shows that approximately one-third of the country’s 1,200 enclosed malls are “dead or dying” due to the overbuilding done by developers in the 20th century.
The good news is that a sizable portion of that building stock is being repurposed. According to Dunham-Jones, who maintains a database of mall retrofit projects across the country, there are 211 enclosed malls currently being retrofitted in some form or fashion, reports The Atlantic.
One of those projects is the Highland Mall in Austin, Texas, where developers transformed the structure into a mixed-use community education center after it was purchased by Austin Community College. Now, with the help of Barnes Gromatzky Kosarek Architects, the once derelict mall is a thriving operation, with 604 computer stations, 200,000 sf of instructional space, a library, and offices.
In September 2014, BD+C reported on one of the nation’s most successful mall conversion projects, the Vanderbilt Medical Center at One Hundred Oaks Mall, which transformed a former 1960s-era indoor shopping mall in Nashville, Tenn., into a 880,000-sf, mixed-use medical office center for Vanderbilt University.
Related Stories
Mixed-Use | Mar 11, 2023
Austin mixed-use development will provide two million sf of office, retail, and residential space
In Austin, Texas, the seven-building East Riverside Gateway complex will provide a mixed-use community next to the city’s planned Blue Line light rail, which will connect the Austin Bergstrom International Airport with downtown Austin. Planned and designed by Steinberg Hart, the development will include over 2 million sf of office, retail, and residential space, as well as amenities, such as a large park, that are intended to draw tech workers and young families.
Sports and Recreational Facilities | Feb 27, 2023
New 20,000-seat soccer stadium will anchor neighborhood development in Indianapolis
A new 20,000-seat soccer stadium for United Soccer League’s Indy Eleven will be the centerpiece of a major neighborhood development in Indianapolis. The development will transform the southwest quadrant of downtown Indianapolis by adding more than 600 apartments, 205,000 sf of office space, 197,000 sf for retail space and restaurants, parking garages, a hotel, and public plazas with green space.
Retail Centers | Feb 24, 2023
Santiago Calatrava unveils plans for a luxury retail and office complex in Düsseldorf, Germany
Renowned architect and engineer Santiago Calatrava, along with the CENTRUM Group, has unveiled plans for Calatrava Boulevard, a luxury retail and office complex in Düsseldorf, Germany. Running parallel to Königsallee and connecting with the Steinstrasse station, Calatrava Boulevard will incorporate and connect to the boulevard’s existing buildings.
Codes and Standards | Feb 21, 2023
Standards vs Guidelines: The benefits of establishing process
The unsung hero of standards may be the impact they can have on speed to market and price of product and project, according to IA Interior Architects.
Intelligent Lighting | Feb 13, 2023
Exploring intelligent lighting usage in healthcare, commercial facilities
SSR's Todd Herrmann, PE, LEEP AP, explains intelligent lighting's potential use cases in healthcare facilities and more.
Giants 400 | Feb 9, 2023
New Giants 400 download: Get the complete at-a-glance 2022 Giants 400 rankings in Excel
See how your architecture, engineering, or construction firm stacks up against the nation's AEC Giants. For more than 45 years, the editors of Building Design+Construction have surveyed the largest AEC firms in the U.S./Canada to create the annual Giants 400 report. This year, a record 519 firms participated in the Giants 400 report. The final report includes 137 rankings across 25 building sectors and specialty categories.
Giants 400 | Jan 31, 2023
2022 Retail Giants: Top architecture, engineering, and construction firms in the U.S. retail building sector
Gensler, CallisonRTKL, Kimley-Horn, Henderson Engineers, Whiting-Turner Contracting, and Turner Construction top BD+C's rankings of the nation's largest retail sector architecture, engineering, and construction firms, as reported in the 2022 Giants 400 Report.
High-rise Construction | Dec 7, 2022
SOM reveals its design for Singapore’s tallest skyscraper
Skidmore, Owings & Merrill (SOM) has revealed its design for 8 Shenton Way—a mixed-use tower that will stand 63 stories and 305 meters (1,000 feet) high, becoming Singapore’s tallest skyscraper. The design team also plans to make the building one of Asia’s most sustainable skyscrapers. The tower incorporates post-pandemic design features.
Mixed-Use | Dec 6, 2022
Houston developer plans to convert Kevin Roche-designed ConocoPhillips HQ to mixed-use destination
Houston-based Midway, a real estate investment, development, and management firm, plans to redevelop the former ConocoPhillips corporate headquarters site into a mixed-use destination called Watermark District at Woodcreek.
Retail Centers | Nov 29, 2022
'Social' tenants play a vital role in the health of the retail center market
After a long Covid-induced period when the public avoided large gatherings, owners of malls and retail lifestyle centers are increasingly focused on attracting tenants that provide opportunities for socialization. Pent-up demand for experiences involving gatherings of people is fueling renovations and redesigns of large retail developments.


