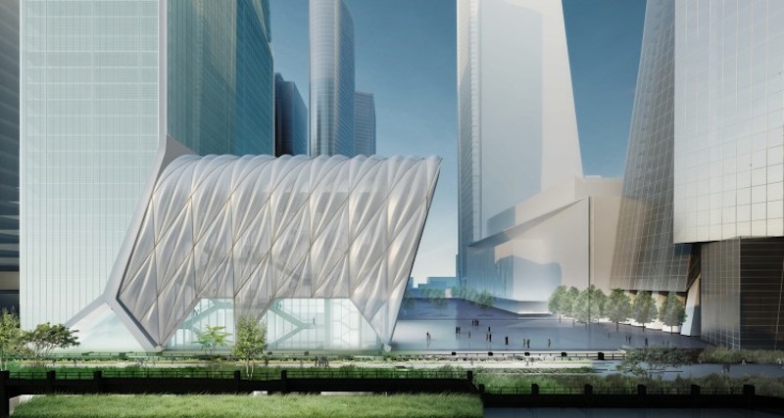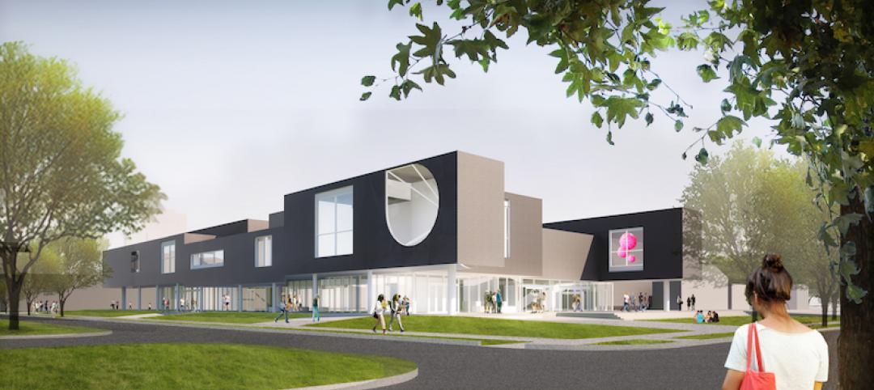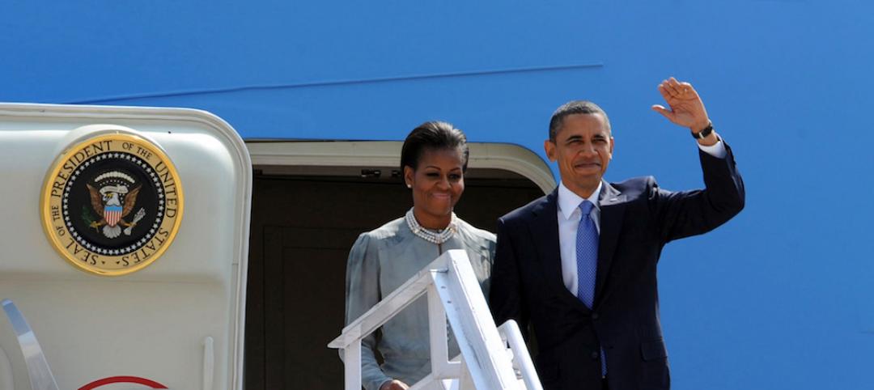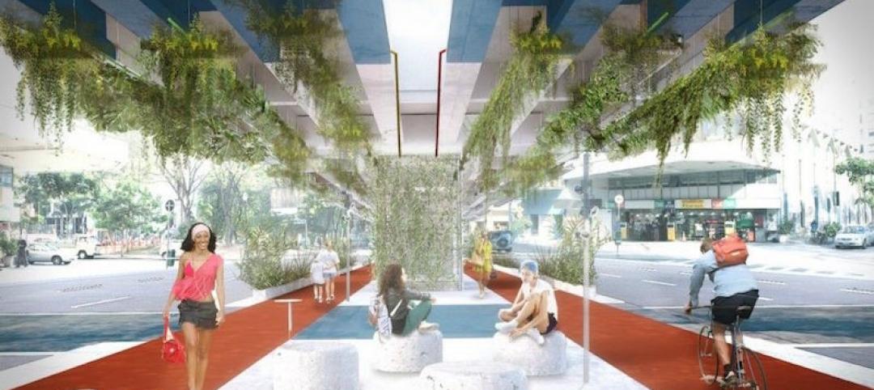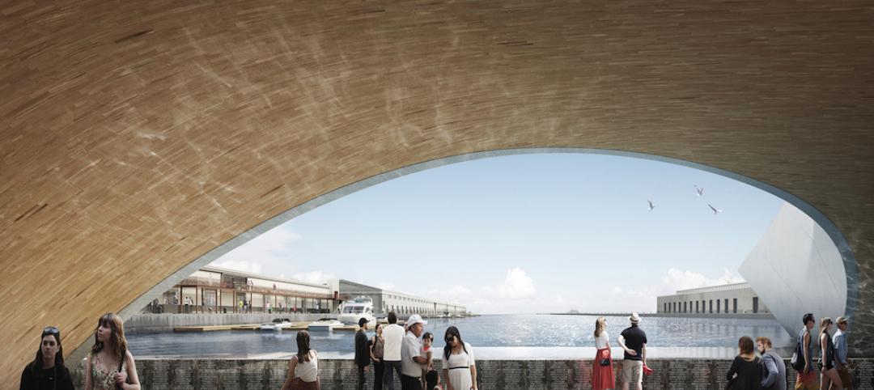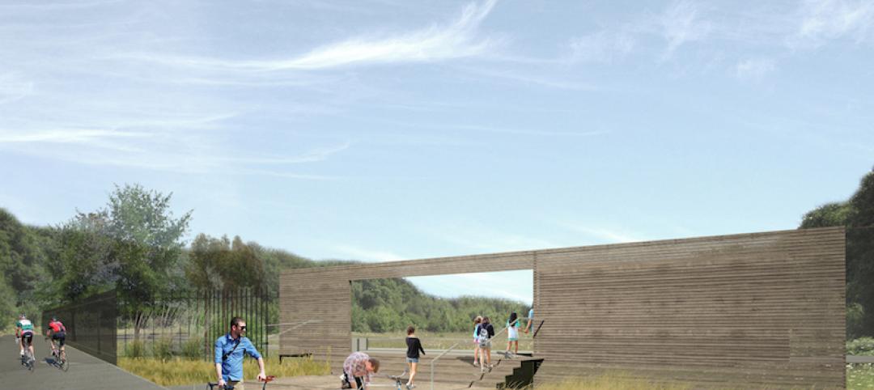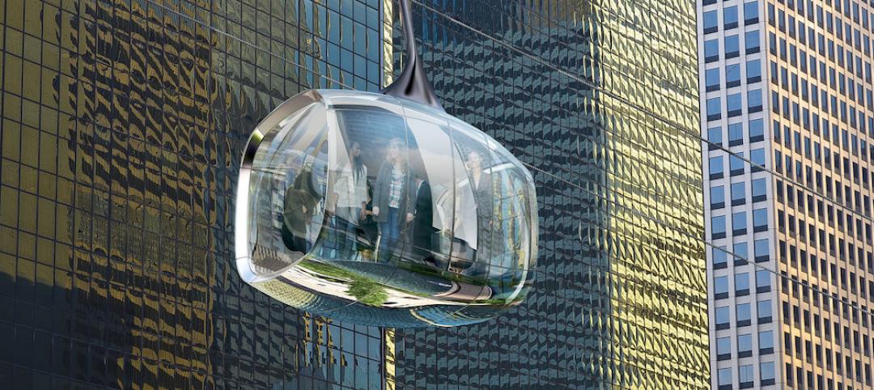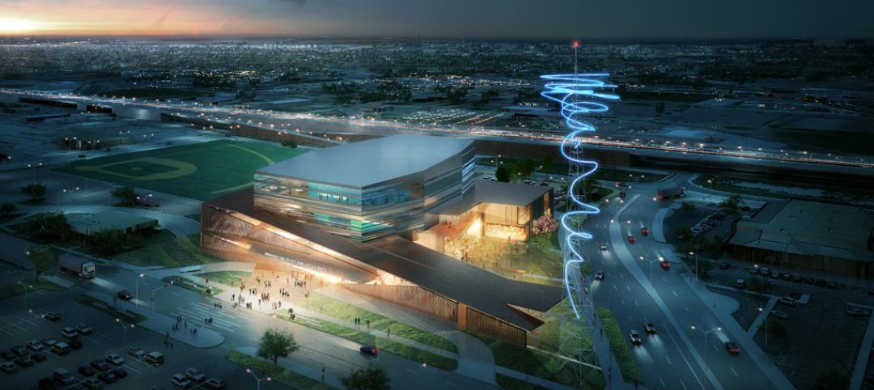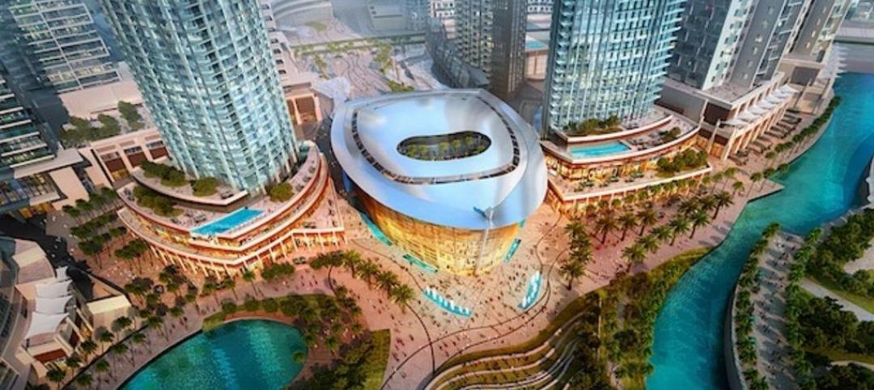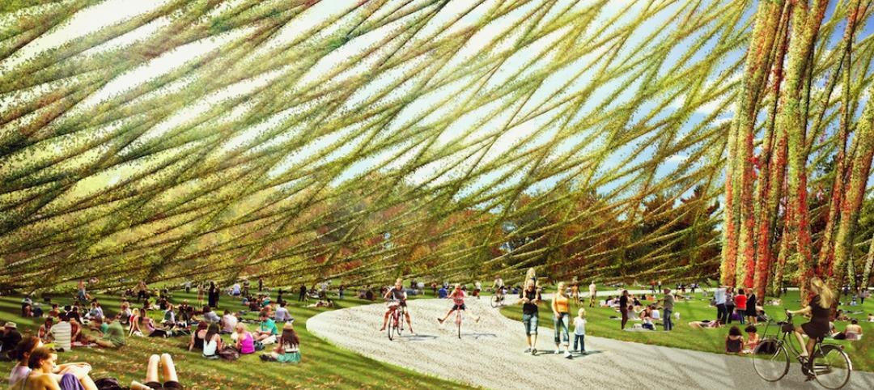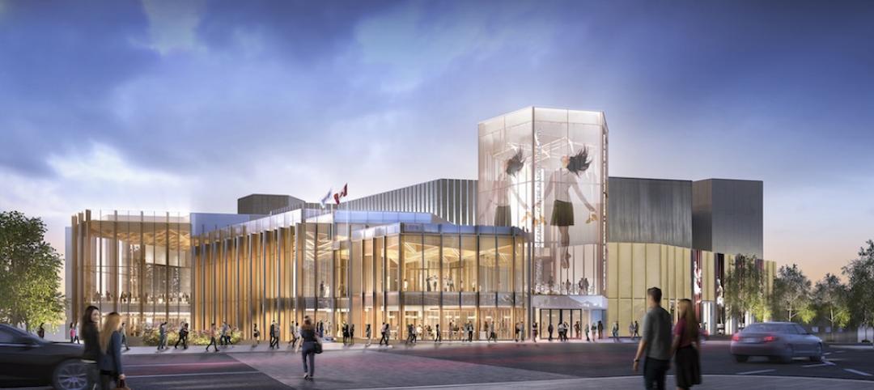New York City’s $20 billion, 28-acre Hudson Yards project will feature some of the most advanced infrastructure technology to be found in any building complex in the country.
Among its innovations will be The Shed, a 170,000- to 200,000-sf, $425 million steel-and-glass retractable canopy, mounted on rails that allow the structure to expand and become an independent, multifaceted performance and arts space.
The Real Deal has called The Shed “The Batmobile of Buildings.” Designed by Diller Scofidio + Renfro with Rockwell Group, the six-story structure—once known as Culture Shed—is scheduled to open in 2019 (two years later than expected), just in time to host New York’s Fashion Week.
“It will be the world’s most flexible cultural institution,” says Dan Doctoroff, the former New York Deputy Mayor who is CEO of Sidewalk Labs, a Google-funded technology company that is moving into Hudson Yards and is focused on developing ways to improve city life. Doctoroff is also chairman of the Shed. He told Women’s Wear Daily earlier this year that the idea for The Shed “started when Diane von Furstenberg came to Mayor Bloomberg, me and Patti Harris [another deputy mayor] when we were in office in 2004, saying there is no home for fashion in New York.”
The Real Deal reports that technology will allow The Shed’s retractable canopy to open and close within 15 minutes, and transform from an open-air public space into an indoor venue. It is designed with 25,000 sf of museum-quality space, a 500-seat theater, event and rehearsal space, and an artist lab.
The New York Times reported last month that the nonprofit Shed has started programming some of its upcoming events, including the first of its commissions with conceptual artist Lawrence Weiner, who will produce a new work to be unveiled at the Shed’s opening.
Shed Fly Through Animation from The Shed on Vimeo.
Related Stories
University Buildings | Aug 16, 2016
New images of Rice University’s Moody Center for the Arts revealed by Michael Maltzan Architecture
The arts center will foster creativity for making and presenting works across all disciplines
Cultural Facilities | Jun 30, 2016
Tod Williams Billie Tsien Architects selected to design Obama Presidential Center in Chicago
With experience designing cultural and academic facilities, Williams and Tsien got the nod over other search finalists like Renzo Piano, SHoP, and Adjaye Associates.
Urban Planning | Jun 9, 2016
Triptyque Architecture designs air-cleansing hanging highway garden in São Paulo
The garden would filter as much as 20% of CO2 emissions while also providing a place for cultural events and community activities.
Education Facilities | Jun 1, 2016
Gensler reveals designs for 35-acre AltaSea Campus at the Port of Los Angeles
New and renovated facilities will help researchers, educators, and visitors better understand the ocean.
Cultural Facilities | May 23, 2016
A former burial ground in Brooklyn becomes a public space whose design honors vets
The site is one of six where TKF Foundation is studying the relationship between nature, the built environment, and healing.
Cultural Facilities | May 6, 2016
Pod-shaped cable cars would be a different kind of Chicago SkyLine
Marks Barfield Architects and Davis Brody Bond designed a "gondola" network that will connect the city's Riverfront to its Navy Pier.
Performing Arts Centers | May 4, 2016
Diamond Schmitt unveils designs for Buddy Holly Hall performing arts center
The spacious and versatile complex can hold operas, plays, rock concerts, and conferences.
Cultural Facilities | May 4, 2016
World’s largest cultural center planned for Dubai
The Opera District will have a 2,000-seat theater and three residential complexes.
Cultural Facilities | Apr 28, 2016
Studio Dror designs geodesic dome to pair with the Montreal Biosphère
The aluminum dome, which honors the 50th anniversary of Expo 67, can host events year-round.
Cultural Facilities | Apr 25, 2016
Two milestones recognized as Diamond Schmitt designs upgrades to the National Arts Centre in Ottawa
Renovations, including a new tower, stage, and lounge, will be completed in 2017, the year of Canada’s 150th and the center’s 50th birthday.


