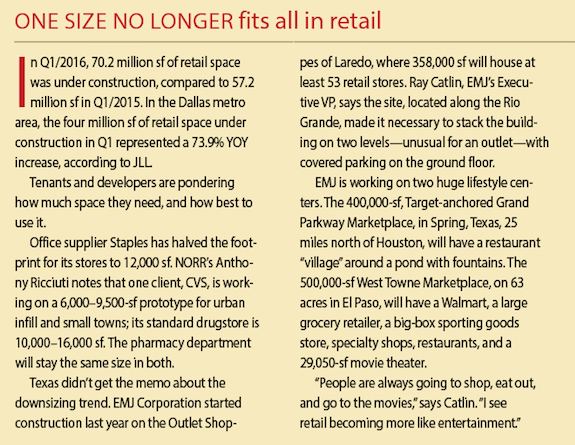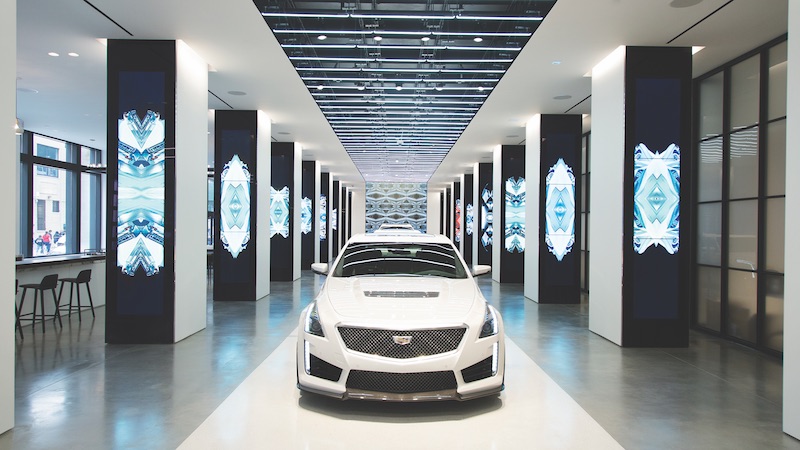When it debuted, in 1988, Fashion Mall, Plantation, Fla., was your typical anchor-driven retail leviathan. When it closed, in 2006, Fashion Mall was typical of huge shopping centers' fall from grace with many customers. Its prospects for resurrection, though, brightened last year, when Encore Capital Management acquired the property and announced plans to spend $300 million to turn it into Plantation’s new town square, dubbed 321 North.
TOP 90 RETAIL ARCHITECTURE FIRMS
Rank, Firm, 2015 Revenue
1. CallisonRTKL $205,964,000
2. Gensler $129,680,000
3. GreenbergFarrow $49,719,540
4. MG2 $45,652,293
5. Stantec $39,933,013
6. FRCH Design Worldwide $38,017,500
7. WD Partners $38,000,000
8. MBH Architects $28,126,062
9. NORR $20,326,054
10. P+R Architects $20,000,000
TOP 80 RETAIL CONSTRUCTION FIRMS
Rank, Firm, 2015 Revenue
1. VCC $574,787,663
2. PCL Construction Enterprises $556,581,503
3. Whiting-Turner Contracting Co., The $553,062,362
4. Shawmut Design and Construction $349,000,000
5. EMJ Corp. $287,137,603
6. Hoar Construction $235,377,000
7. dck worldwide $204,462,000
8. Turner Construction Co. $195,934,217
9. Beck Group, The $185,064,042
10. W.E. O’Neil Construction Co. $174,093,120
TOP 50 RETAIL ENGINEERING FIRMS
Rank, Firm, 2015 Revenue
1. Jacobs $167,960,000
2. Henderson Engineers $50,149,210
3. WSP | Parsons Brinckerhoff $33,622,000
4. Wiss, Janney, Elstner Associates $21,580,000
5. Core States Group $13,874,811
6. KLH Engineers $9,139,313
7. Wallace Engineering $8,200,000
8. Arup $7,105,331
9. Shive-Hattery $6,168,437
10. Highland Associates $5,900,000
Encore will bulldoze most of the mall, leave a nearby hotel and parking garage standing, and construct a 100,000-sf office tower, two apartment buildings totaling 700 units, and 73,000 sf of new retail space.
In its latest Retail Investment Forecast, Marcus & Millichap singles out the enhanced value of malls that can be repositioned as “lifestyle centers.” For instance, A/E firm NORR is working on a 300,000-sf project in Detroit that will include 25,000 sf of retail, fast-casual restaurants, a hotel, and apartments, says NORR VP Anthony Ricciuti, RA, OAA, NCARB.
Developers see malls as “part of a cocktail that creates a destination,” says Matt Billerbeck, AIA, SVP in CallisonRTKL’s Seattle office. His firm’s “Mall of the Future” report describes successful malls as walkable, transit accessible, anchored by food and experience, mixed use in nature, and connected to shoppers via smartphone and Internet-of-Things technology.
Successful retail is “more engaged with life on the street,” says Susanne Pini, HDR’s Director of Retail and Mixed-Use Practice. She points to the 864,000-sf, $200 million Woologong Central shopping center, 55 miles south of Sydney, Australia. Since its opening in 2014, 34 bars and restaurants have sprouted around it.
TECHNOLOGY: the ENEMY becomes the ENABLER
The National Retail Federation estimates total retail sales will increase 3.1% in 2016 over last year. But bricks-and-mortar dealers continue to struggle, as evinced by bankruptcies (Sports Authority, Aeropostale) and bleak earnings reports (Macy’s, Nordstrom, Target). Online sales, now 7.7% of the total, could hit 11% by 2018, predicts Forrester Research.
But dealers that once saw the Internet as a threat are finding ways to use technology. NORR’s Ricciuti says the Eastern Market in the Delta terminal at Detroit’s Metropolitan Airport is installing a “virtual maitre d,” an interactive hologram that will provide travelers with information and directions.
“Technology and mobility have created a new paradigm, in which stores and online shopping represent a single strategy to reach customers,” says Margaux Jaffa, VP, VOA Associates. Online dealers Amazon, Warby Parker, and Birchbox are opening stores, following Apple’s wildly successful example.
“It’s all about the experience,” says Jim Scarpone, Director of Business Development, Shawmut Design + Construction. A recent Shawmut project—Ralph Lauren’s three-story, 38,000-sf Polo flagship store in New York—is piloting RFID-enabled fitting rooms and touch-screen mirrors that sync with the store’s inventory and point-of-sale systems.
The mirrors, devised by Oak Labs, read bar codes on clothing tags. Numbers pop up on the mirror and shoppers can call up item details, and try different colors and styles. Requests for help are delivered via iPad to an associate, who can send a text that appears on the mirror with his or her name and photo.
The Oak Interactive Fitting Rooms can also provide dealers with tons of customer and inventory management data.
Shawmut just completed work on Cadillac House, in New York’s SoHo district. The 12,000-sf auto dealership and showroom opened June 2. It has an incubator space for designers, a coffee bar, a runway, and an art gallery. “It’s not just about selling cars,” says Scarpone, “it’s about selling the brand.”

RETURN TO THE GIANTS 300 LANDING PAGE
Related Stories
| Aug 11, 2010
Utah research facility reflects Native American architecture
A $130 million research facility is being built at University of Utah's Salt Lake City campus. The James L. Sorenson Molecular Biotechnology Building—a USTAR Innovation Center—is being designed by the Atlanta office of Lord Aeck & Sargent, in association with Salt-Lake City-based Architectural Nexus.
| Aug 11, 2010
San Bernardino health center doubles in size
Temecula, Calif.-based EDGE was awarded the contract for California State University San Bernardino's health center renovation and expansion. The two-phase, $4 million project was designed by RSK Associates, San Francisco, and includes an 11,000-sf, tilt-up concrete expansion—which doubles the size of the facility—and site and infrastructure work.
| Aug 11, 2010
Goettsch Partners wins design competition for Soochow Securities HQ in China
Chicago-based Goettsch Partners has been selected to design the Soochow Securities Headquarters, the new office and stock exchange building for Soochow Securities Co. Ltd. The 21-story, 441,300-sf project includes 344,400 sf of office space, an 86,100-sf stock exchange, classrooms, and underground parking.
| Aug 11, 2010
New hospital expands Idaho healthcare options
Ascension Group Architects, Arlington, Texas, is designing a $150 million replacement hospital for Portneuf Medical Center in Pocatello, Idaho. An existing facility will be renovated as part of the project. The new six-story, 320-000-sf complex will house 187 beds, along with an intensive care unit, a cardiovascular care unit, pediatrics, psychiatry, surgical suites, rehabilitation clinic, and ...
| Aug 11, 2010
Colonnade fixes setback problem in Brooklyn condo project
The New York firm Scarano Architects was brought in by the developers of Olive Park condominiums in the Williamsburg section of Brooklyn to bring the facility up to code after frame out was completed. The architects designed colonnades along the building's perimeter to create the 15-foot setback required by the New York City Planning Commission.
| Aug 11, 2010
Wisconsin becomes the first state to require BIM on public projects
As of July 1, the Wisconsin Division of State Facilities will require all state projects with a total budget of $5 million or more and all new construction with a budget of $2.5 million or more to have their designs begin with a Building Information Model. The new guidelines and standards require A/E services in a design-bid-build project delivery format to use BIM and 3D software from initial ...
| Aug 11, 2010
Opening night close for Kent State performing arts center
The curtain opens on the Tuscarawas Performing Arts Center at Kent State University in early 2010, giving the New Philadelphia, Ohio, school a 1,100-seat multipurpose theater. The team of Legat & Kingscott of Columbus, Ohio, and Schorr Architects of Dublin, Ohio, designed the 50,000-sf facility with a curving metal and glass façade to create a sense of movement and activity.
| Aug 11, 2010
Residence hall designed specifically for freshman
Hardin Construction Company's Austin, Texas, office is serving as GC for the $50 million freshman housing complex at the University of Houston. Designed by HADP Architecture, Austin, the seven-story, 300,000-sf facility will be located on the university's central campus and have 1,172 beds, residential advisor offices, a social lounge, a computer lab, multipurpose rooms, a fitness center, and a...







