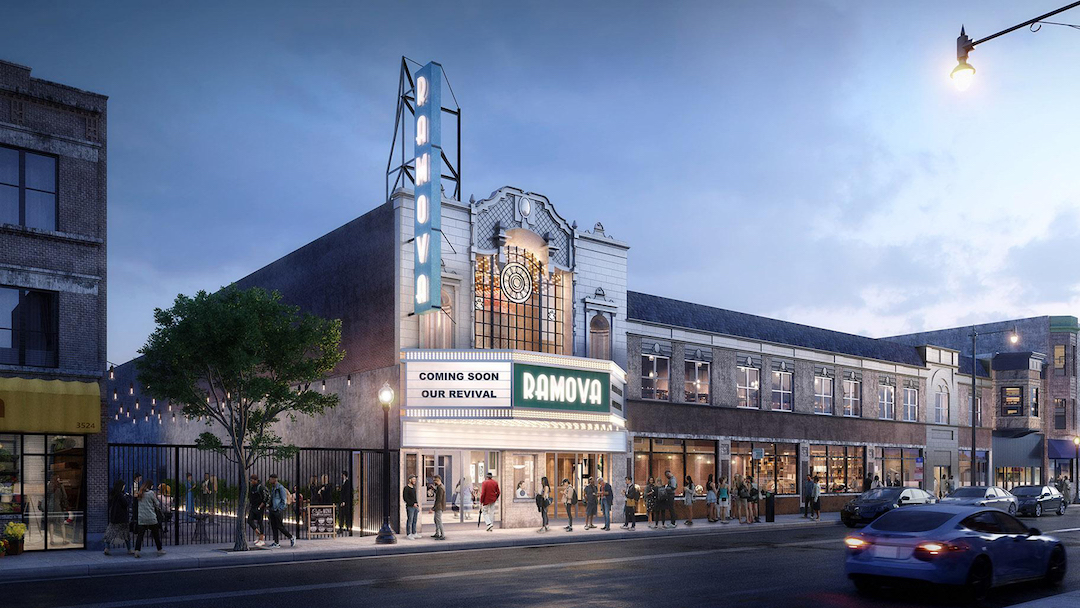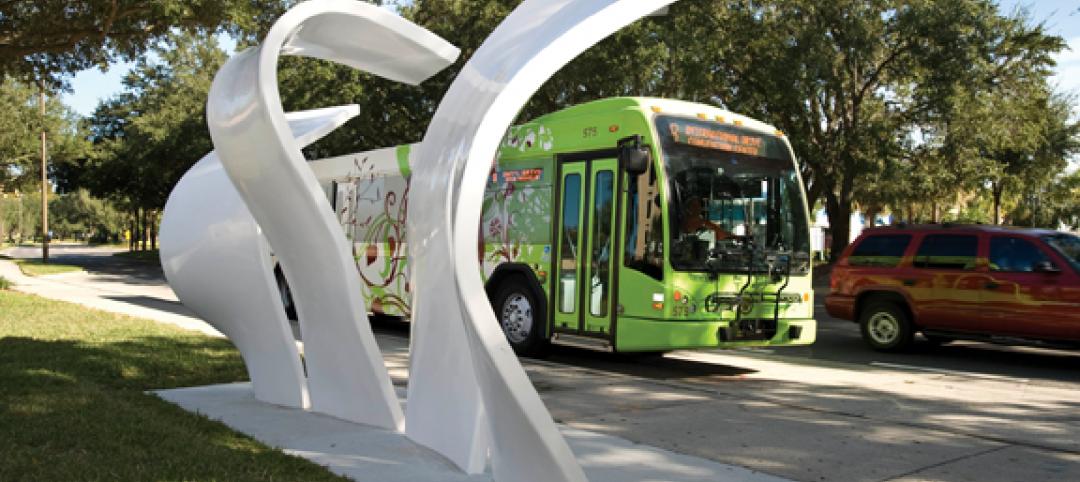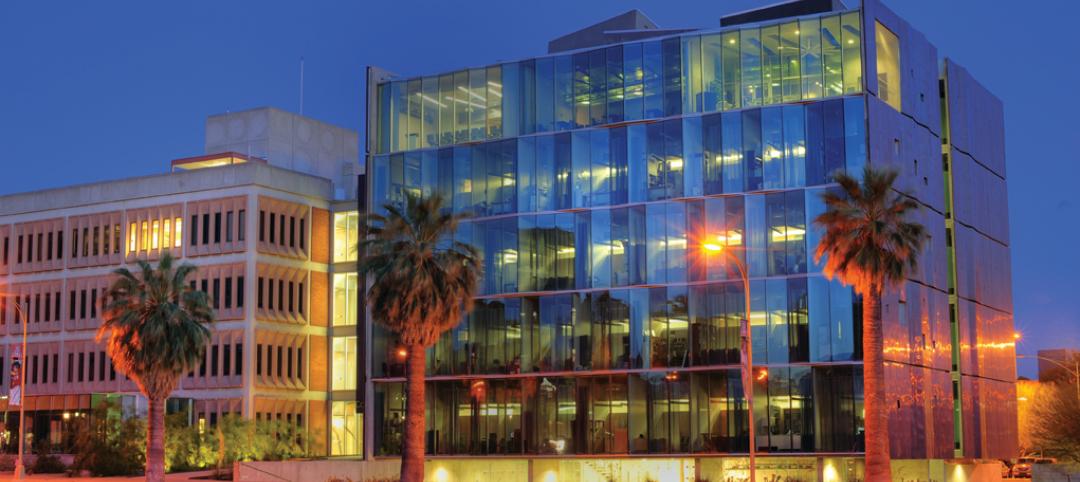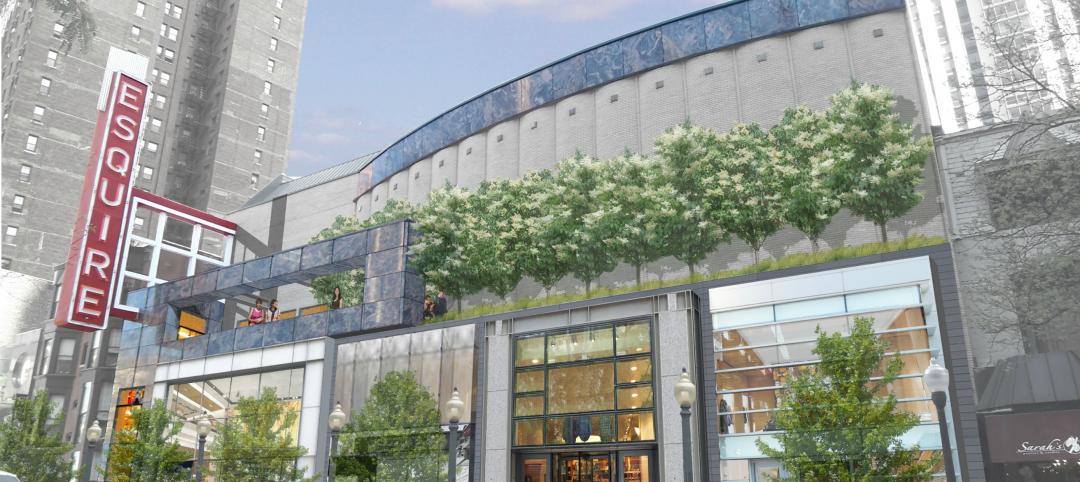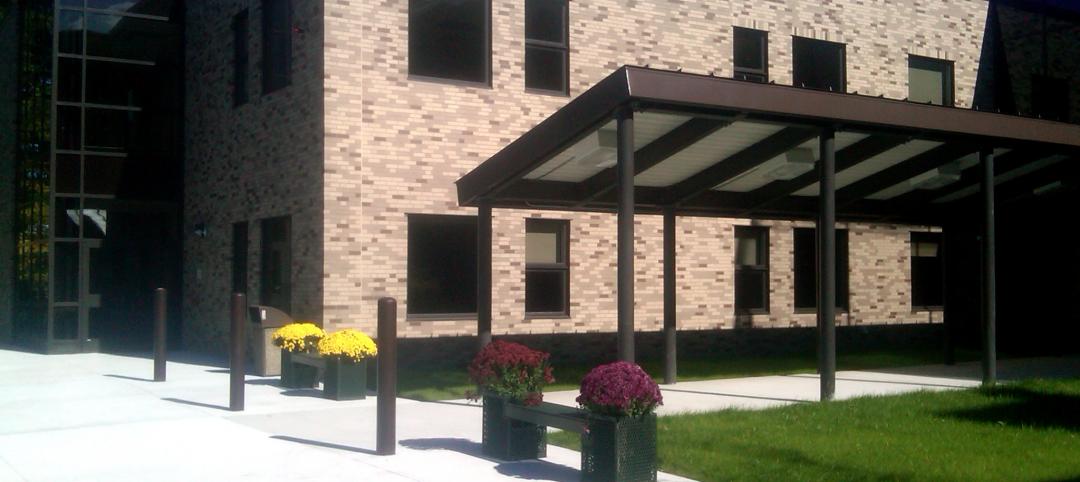The renovation of Chicago’s Ramova Theater, a 36,000-sf building in the Bridgeport Neighborhood, has begun. The project includes restoring the theater and building out adjacent space for a new brewery and restaurant at 3510-3520 S. Halsted. The building was originally built in 1929 and has been vacant since 1985.
Upon completion, the renovated Ramova Theater will include a 1,600-seat auditorium at ground level and a separate balcony-level theater that can accommodate 200 people. The venue will be able to host concerts and events for local schools and community groups.
Adjacent to the theater, a separate entrance will lead patrons to a new 4,000-sf brewery and tap room fronting Halsted Street. Brewery operations will extend into the basement that will be within view of the dining and bar area. A 200-person space on the second floor above the brewery and taproom will be able to host private events and intimate musical performances. Additionally, the project will feature the revived 800-sf, 30-seat Ramova Grill restaurant.
The project will also return the lobby and auditorium to its original Spanish courtyard style and restore the existing marquis, the theater’s plaster ceiling and other decorative plaster elements, the ticket booth, and the interior’s faux-marble and gilded plasterwork. The historic brick and terracotta facade along the east face of the building that houses the brewery and restaurant will also be restored.
“We will be restoring numerous architectural details in adherence to National Landmark restoration guidelines,” Andy Totten, McHugh Construction Vice President and Project Executive said, in a release. “Working closely with Baum Revision and the design team’s historic preservation specialists, we will revive the historic features of the building while reinforcing the structure’s infrastructure and bringing the building up to code.”
O’Riley Office is designing the project with McHugh Construction as the general contractor. The restoration project is slated for completion in late 2022.
Related Stories
| Dec 10, 2011
10 Great Solutions
The editors of Building Design+Construction present 10 “Great Solutions” that highlight innovative technology and products that can be used to address some of the many problems Building Teams face in their day-to-day work. Readers are encouraged to submit entries for Great Solutions; if we use yours, you’ll receive a $25 gift certificate. Look for more Great Solutions in 2012 at: www.bdcnetwork.com/greatsolutions/2012.
| Dec 10, 2011
Energy performance starts at the building envelope
Rainscreen system installed at the west building expansion of the University of Arizona’s Meinel Optical Sciences Center in Tucson, with its folded glass wall and copper-paneled, breathable cladding over precast concrete.
| Dec 8, 2011
Keast & Hood Co. part of Statue of Liberty renovation team
Keast & Hood Co., is the structural engineer-of-record for the year-long $27.25 million renovation of the Statue of Liberty.
| Dec 7, 2011
ICS Builders and BKSK Architects complete St. Hilda’s House in Manhattan
The facility's design highlights the inherent link between environmental consciousness and religious reverence.
| Dec 5, 2011
Summit Design+Build begins renovation of Chicago’s Esquire Theatre
The 33,000 square foot building will undergo an extensive structural remodel and core & shell build-out changing the building’s use from a movie theater to a high-end retail center.
| Nov 28, 2011
Nauset Construction completes addition for Franciscan Hospital for Children
The $6.5 million fast-track, urban design-build projectwas completed in just over 16 months in a highly sensitive, occupied and operational medical environment.


