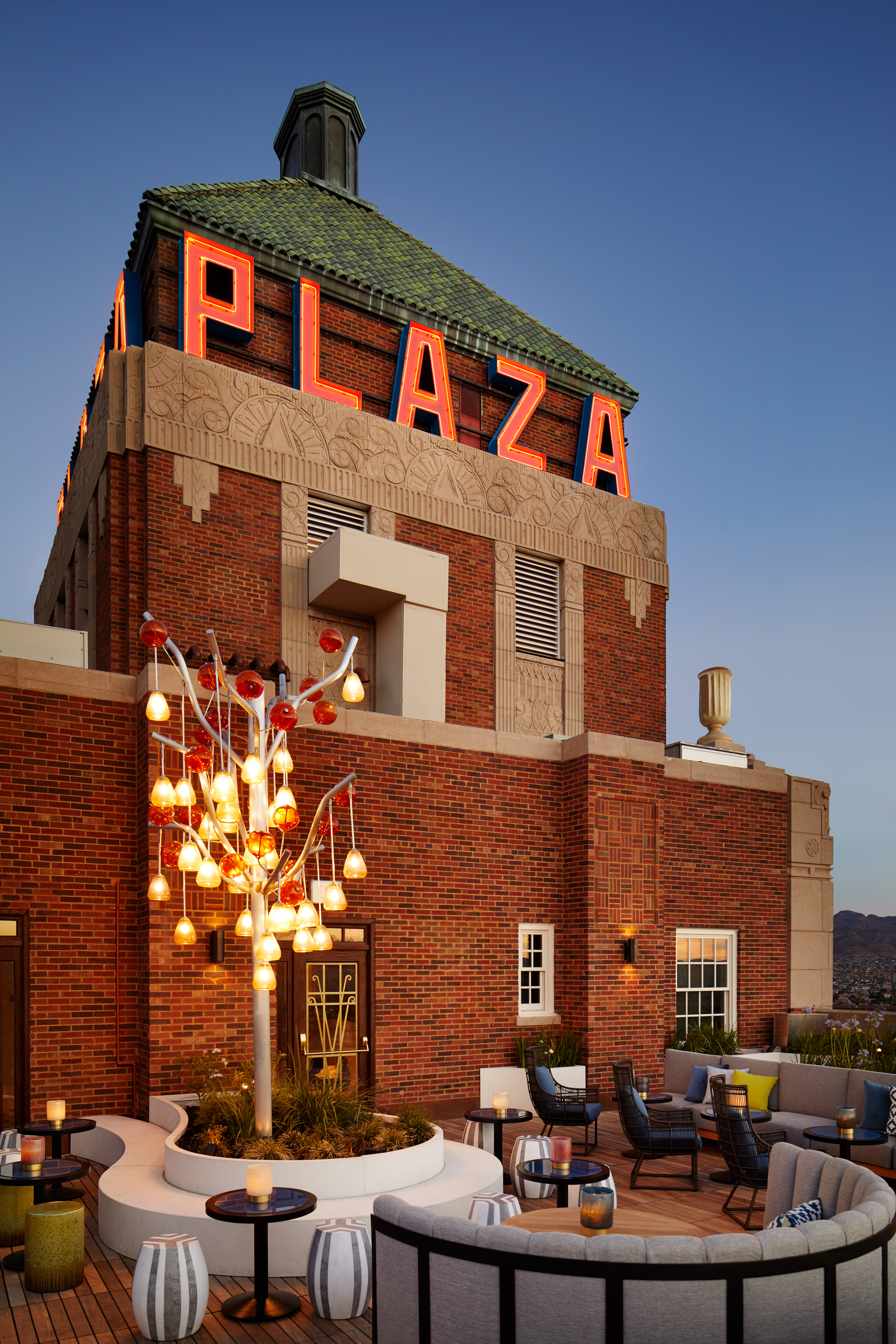Originally designed by local El Paso architects Trost & Trost in the 1930s, The Plaza Hotel Pioneer Park has recently reopened after a historic rehabilitation project. The project includes 130 guest rooms, 7,600 sf of event space, a lobby bar, and a rooftop bar overlooking the Franklin Mountains and Mexican border.
The hotel’s design motif represents a hybrid of the Art Deco style of the 1920s and the naturalistic, Native American adobe architectural styles. The design team worked to accommodate modern hotel operation and amenities while also rehabilitating key aspects of the original design, including all of the historic signage, brick facade, precast deco reliefs and signature medallions, the bronze on many of the storefronts and second-floor windows, interior wood trim surrounding the tower windows, the clay and tile roof, and the Spanish-tiled pyramidal crown.
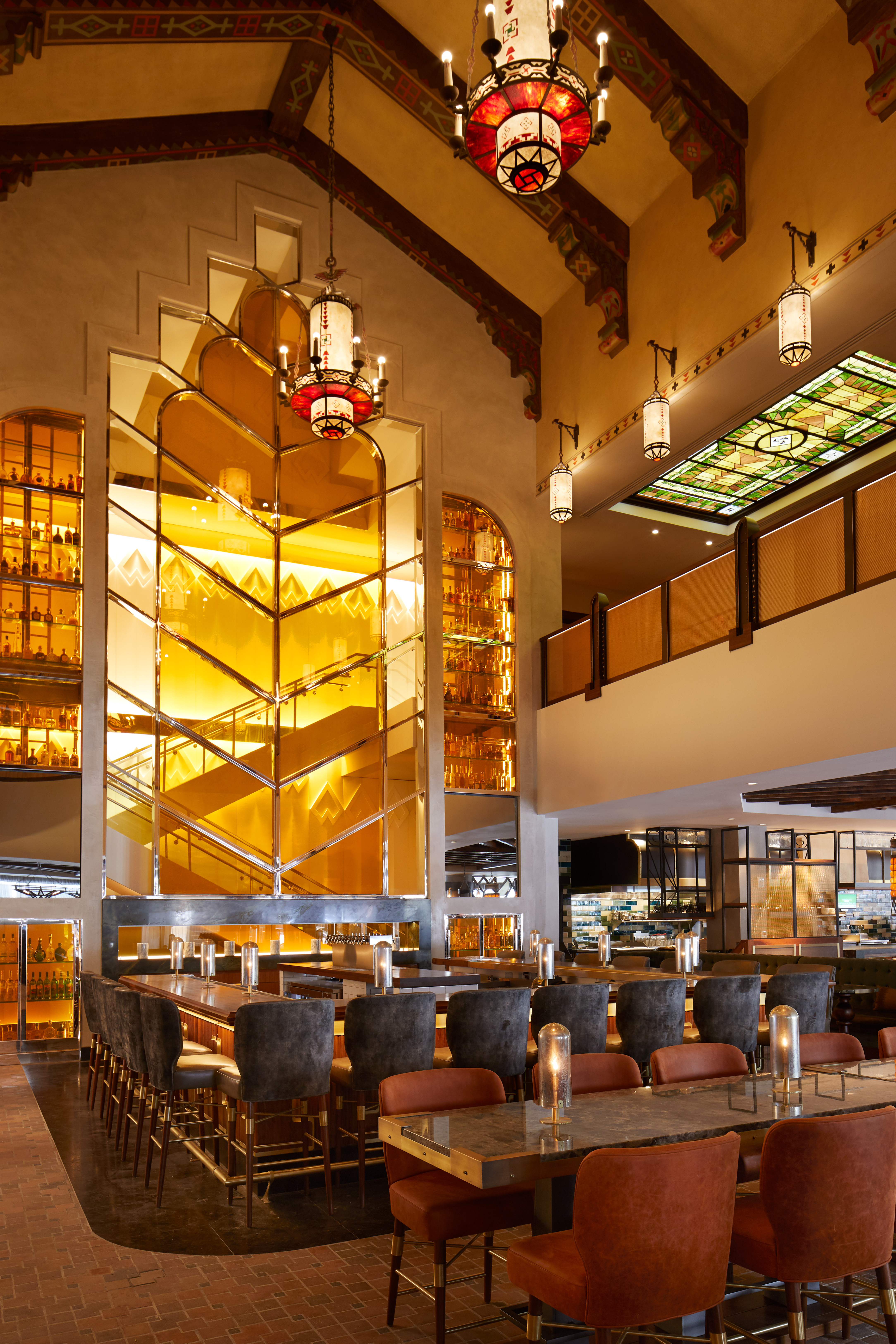
Upon entering the lobby, guests are greeted by the reinstated double-height atrium (which was previously enclosed during a mid-century renovation), stained glass, skylights, wood beams, decorative stenciling, and an original railing on the historic staircase connecting the first and second levels. The design team used old newspaper stories and photographs published around the hotel’s first public opening to reinterpret many of the original elements with custom light fixtures, materials, and color choices. In areas where the original terra cotta tile flooring was missing, Cooper Carry used concrete flooring to create a layered texture.
See Also: One of Europe’s largest office and warehouse buildings is made entirely of wood
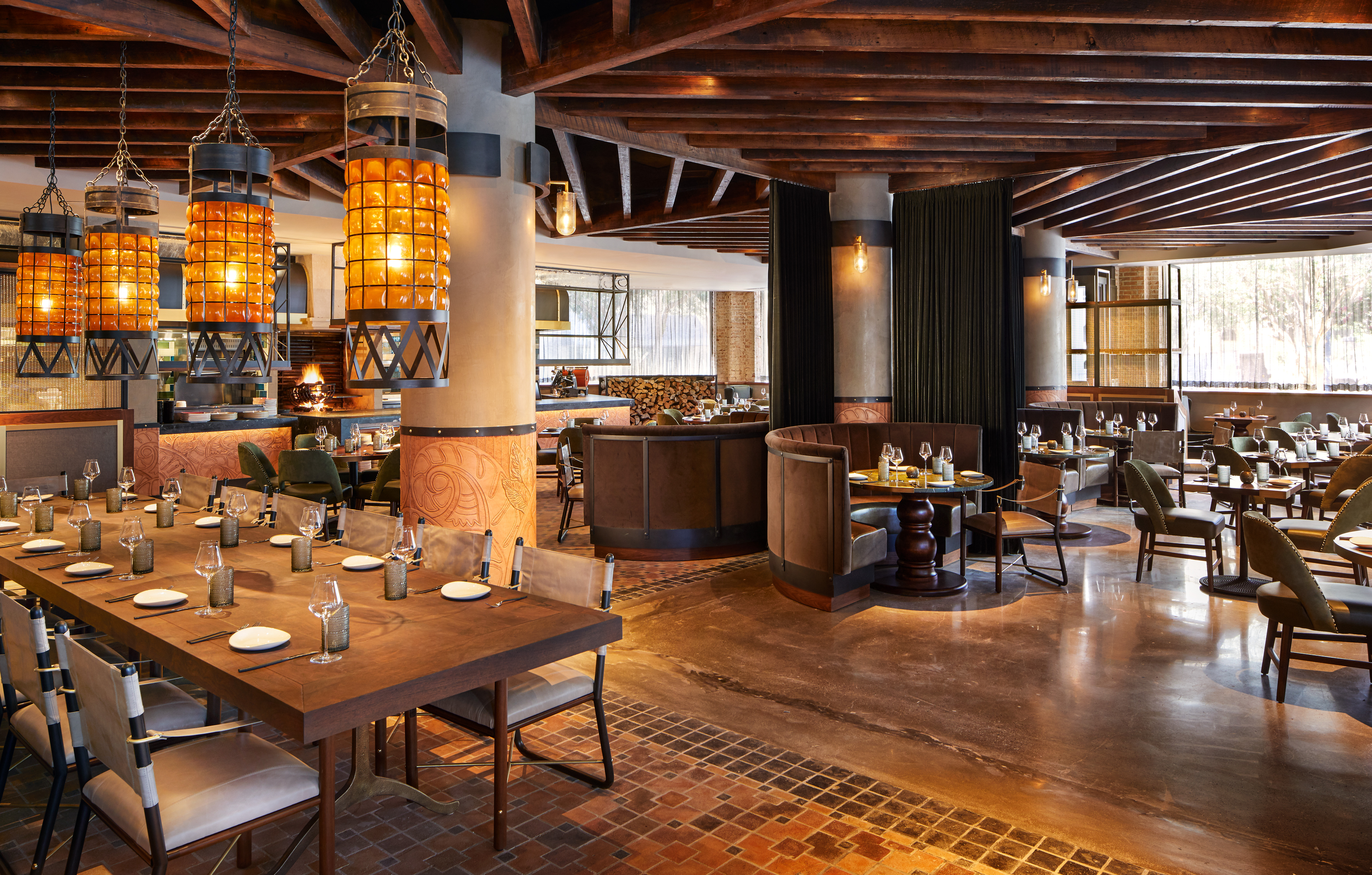
The Ámbar Restaurante and Lobby Bar includes a 40-foot-high back bar that displays one of Texas’ largest tequila collections being a sheath of amber glass and polished stainless steel. A contemporary style staircase is partially concealed behind the bar and amber glass to provide server access to the wall of tequila as well as secretly connecting the main dining room and exposed theater kitchen to a cellar-like private dining space located in the former trunk and boiler rooms. Check-in is located to the side of the bar. La Perla, a 5,000-sf rooftop bar and restaurant, is located on the 17th floor in the former penthouse suite. The space includes tiered-seating and built in garden planters to create intimate seating areas.
The project officially opened on June 17.
Project Design Team
Cooper Carry's Hospitality Studio - Project Lead
The Johnson Studio at Cooper Carry - F&B; Restaurant + Bar/Rooftop Bar
Forrest Perkins - Lobby/Meeting Rooms/Guestrooms
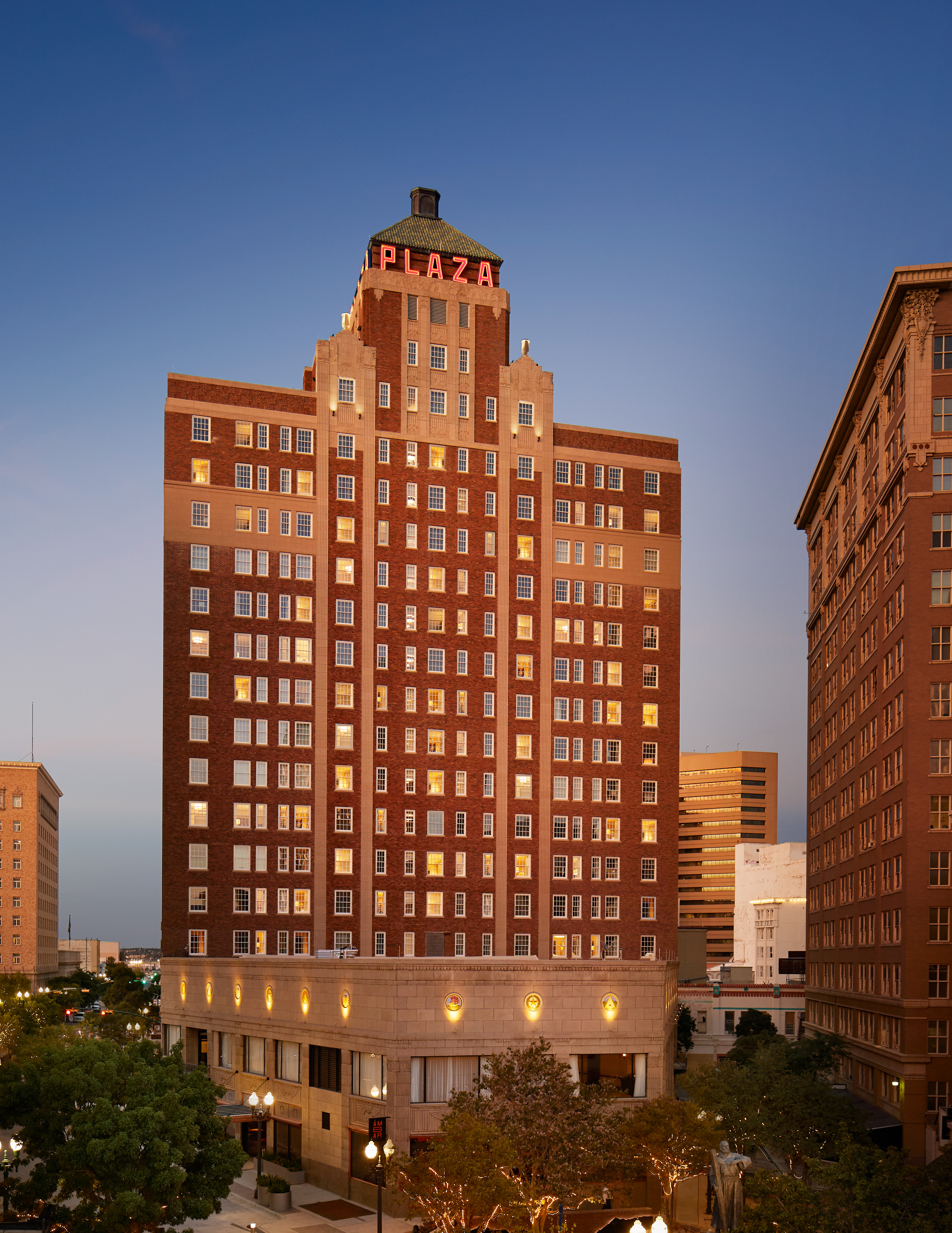

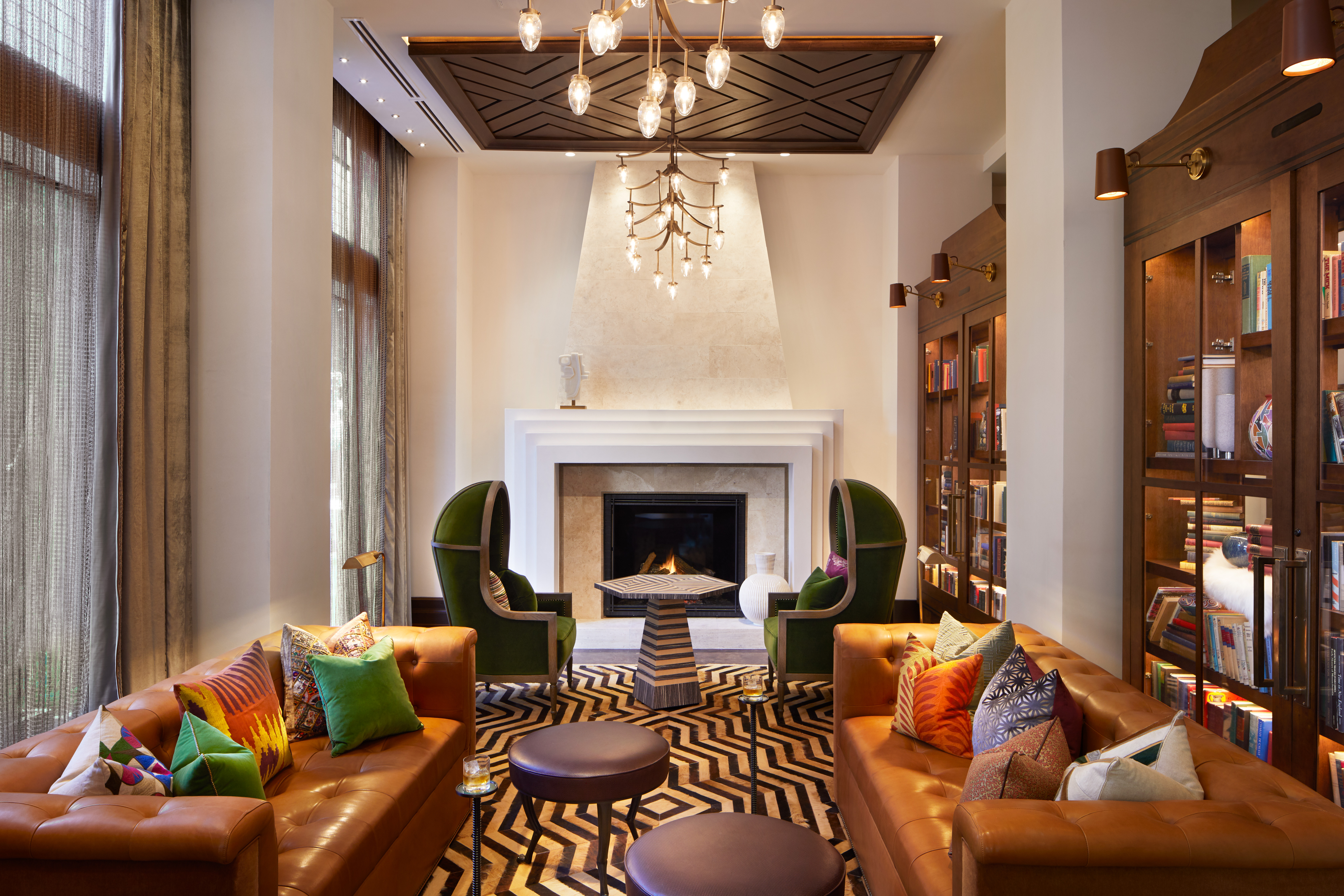
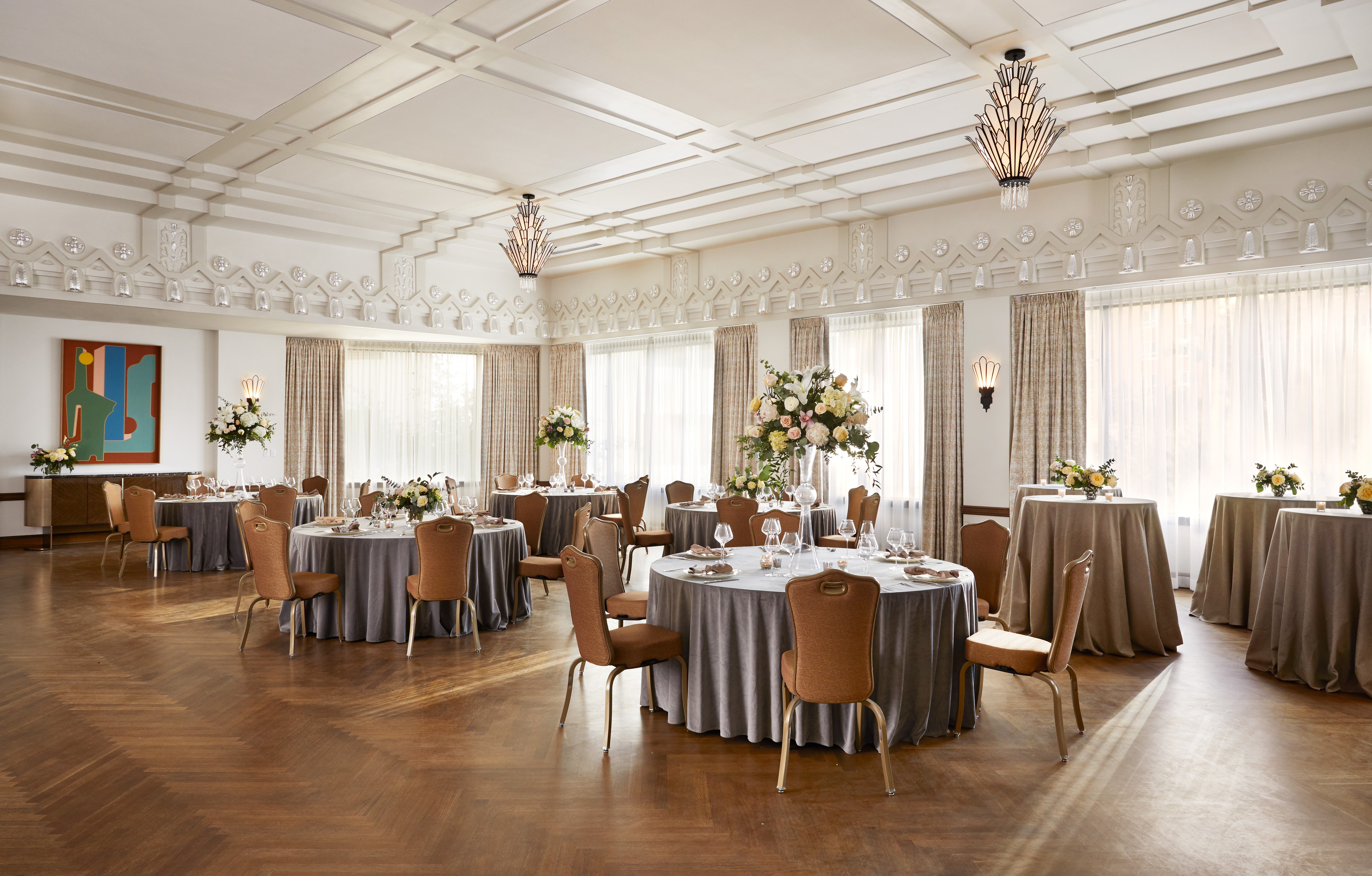
Related Stories
| Aug 11, 2010
Report: Fraud levels fall for construction industry, but companies still losing $6.4 million on average
The global construction, engineering and infrastructure industry saw a significant decline in fraud activity with companies losing an average of $6.4 million over the last three years, according to the latest edition of the Kroll Annual Global Fraud Report, released today at the Association of Corporate Counsel’s 2009 Annual Meeting in Boston. This new figure represents less than half of last year’s amount of $14.2 million.
| Aug 11, 2010
First CityCenter projects earn LEED Gold
CityCenter announced today that it has received three Leadership in Energy and Environmental Design LEED Gold certifications from the U.S. Green Building Council for: 1) ARIA Resort's hotel tower; 2) ARIA Resort's convention center and theater; 3) Vdara Hotel. ARIA and Vdara will open in December on the Las Vegas Strip and are the first of CityCenter's developments to be LEED certified.
| Aug 11, 2010
Jacobs, HDR top BD+C's ranking of the nation's 100 largest institutional building design firms
A ranking of the Top 100 Institutional Design Firms based on Building Design+Construction's 2009 Giants 300 survey. For more Giants 300 rankings, visit http://www.BDCnetwork.com/Giants
| Aug 11, 2010
Whiting-Turner, EMJ Corp. top BD+C's ranking of the nation's 40 largest retail contractors
A ranking of the Top 40 Retail Contractors based on Building Design+Construction's 2009 Giants 300 survey. For more Giants 300 rankings, visit http://www.BDCnetwork.com/Giants
| Aug 11, 2010
Nonprofit healthcare providers turn to real estate for liquidity and to preserve capital, says Jones Lang LaSalle report
Long considered to be stable investments immune to recession, hospitals and other healthcare facilities are now feeling the effects of a cash-strapped economy as decreased charitable contributions are forcing nonprofit hospitals to pare back and seek new financing sources, according to Jones Lang LaSalle’s 2009 Healthcare Real Estate Financing Outlook.
| Aug 11, 2010
Callison, MulvannyG2 among nation's largest retail design firms, according to BD+C's Giants 300 report
A ranking of the Top 75 Retail Design Firms based on Building Design+Construction's 2009 Giants 300 survey. For more Giants 300 rankings, visit http://www.BDCnetwork.com/Giants
| Aug 11, 2010
Colorado hospital wins LEED Gold
The main building of the Medical Center of the Rockies in Loveland, Colo., is a 136-bed regional medical center offering a full spectrum of services, with specialties in cardiac and trauma care. Constructed primarily of brick, native sandstone, and 85,000 sf of metal panels manufactured by Centria, the 600,000-sf main building, by Denver-based HLM Design, is one of the few hospitals in the nati...
| Aug 11, 2010
Design ups comfort, care in cancer center
A new cancer center is slated to open in fall 2011 at Banner Gateway Medical Center, Gilbert, Ariz. The three-story, 120,000-sf, $107 million cancer center will contain physician clinics, medical imaging, radiation oncology, infusion therapy, and support services. A/E firm Cannon Design has created a visually open, column-free interior to increase patient comfort and care.
| Aug 11, 2010
Charlotte hospital expands its surgery capabilities
The Chicago office of RTKL designed Carolinas HealthCare System's Mercy Medical Plaza, Charlotte, N.C. The 150,000-sf hospital houses 12 operating rooms with expanded pre-operative and recovery space, a pharmacy, and a central sterile processing unit. Tenant space occupies 75,000 sf. RTKL mimicked the materials and mass of older buildings on the campus but created a more modern look by using ex...
| Aug 11, 2010
And the world's tallest building is…
At more than 2,600 feet high, the Burj Dubai (right) can still lay claim to the title of world's tallest building—although like all other super-tall buildings, its exact height will have to be recalculated now that the Council on Tall Buildings and Urban Habitat (CTBUH) announced a change to its height criteria.


