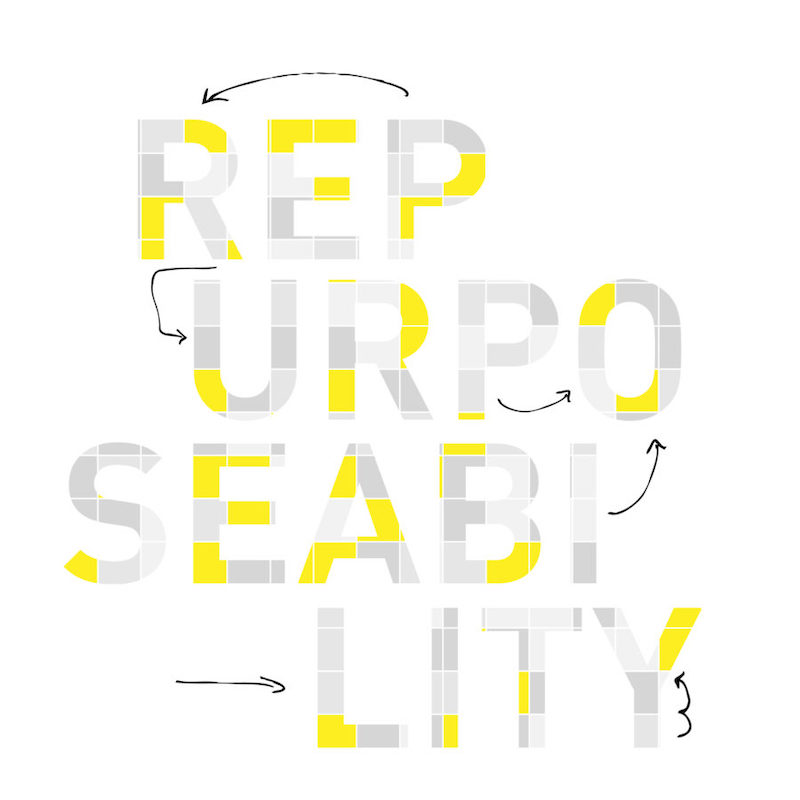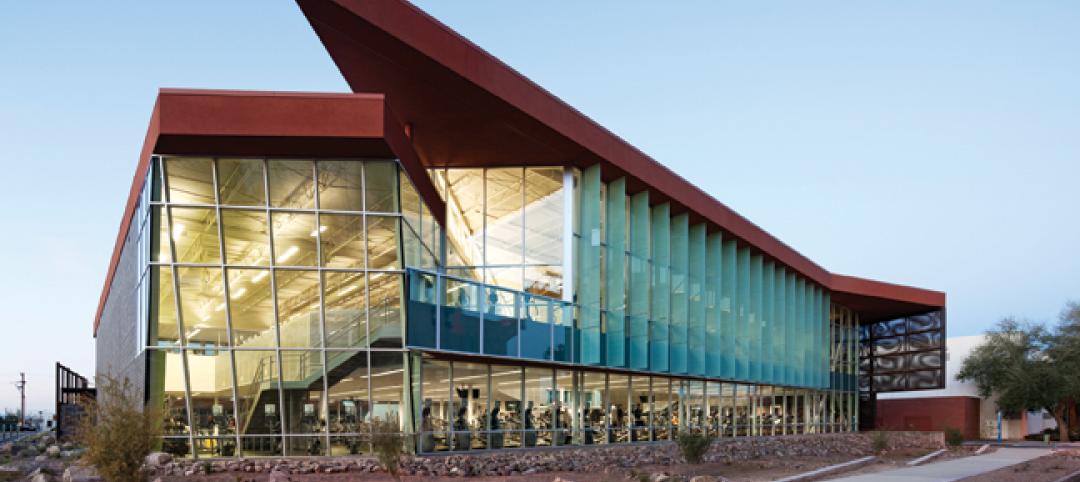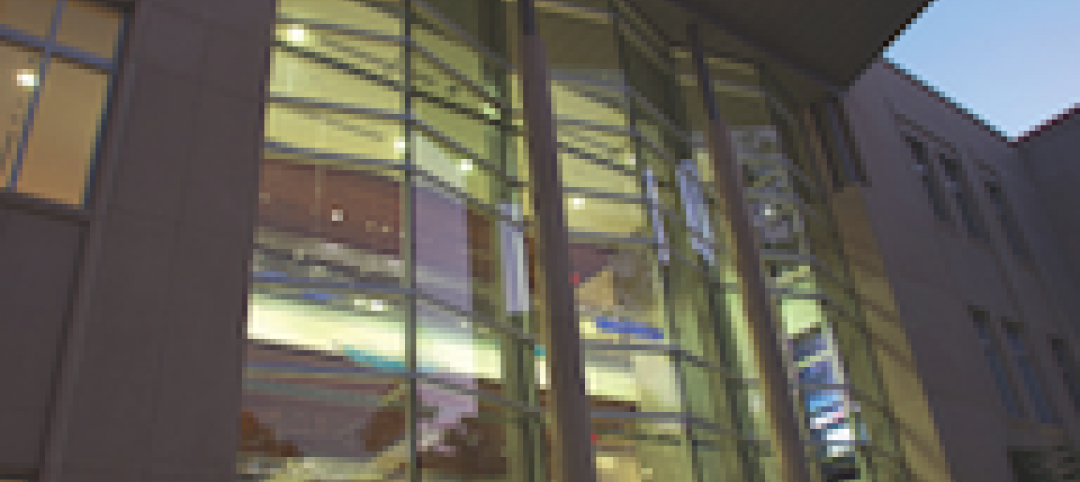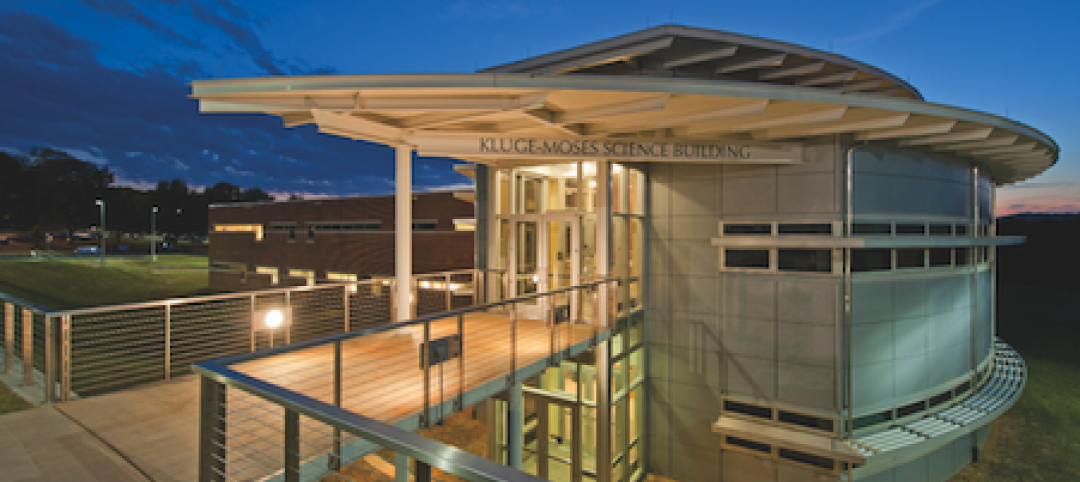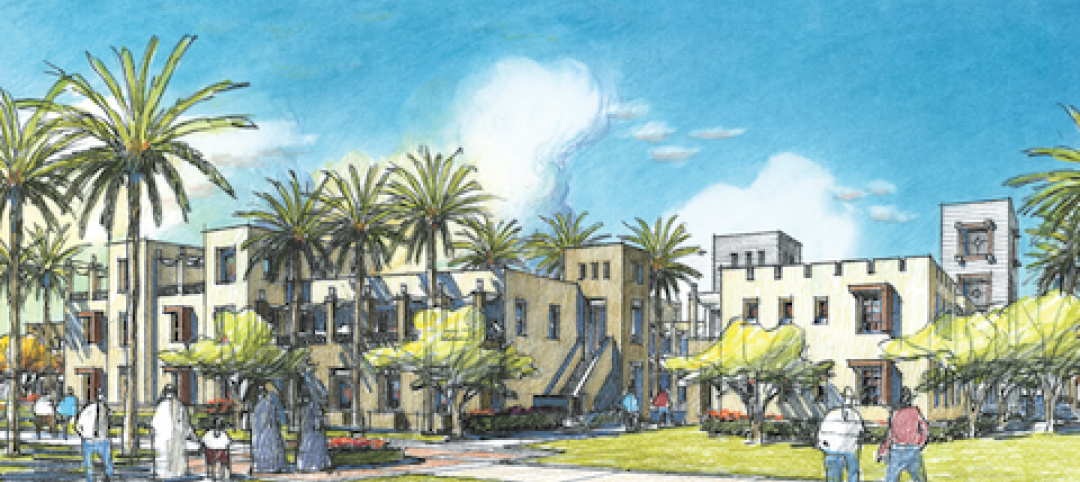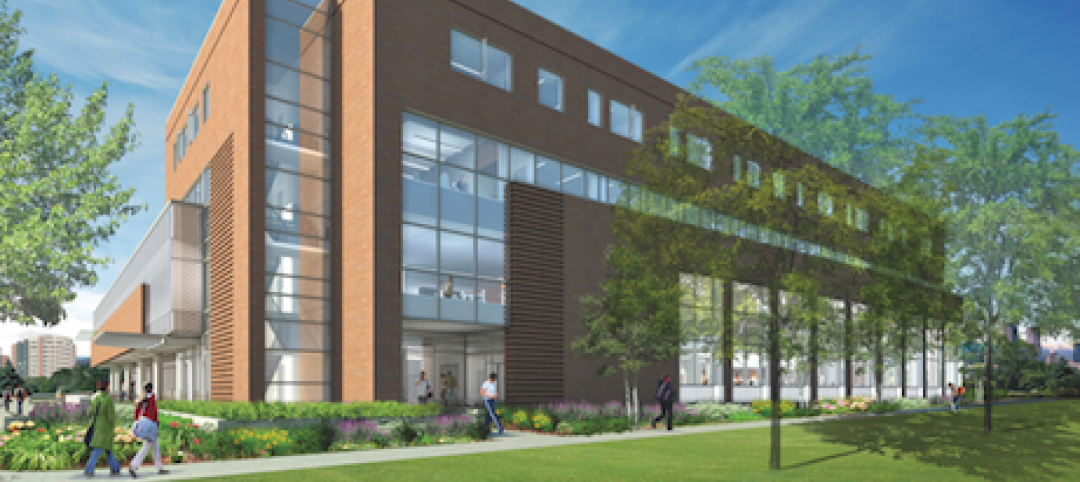HIGHER ED’S ‘EDIFICE COMPLEX’
Describing American colleges and universities as suffering from an “Edifice Complex,” in 2012 the New York Times reported that, “A decade-long binge to build academic buildings, dormitories and recreation facilities – some of them inordinately lavish to attract new students – has left colleges and universities saddled with large amounts of debt.”
One calculation at the time showed that the amount of campus space per student had nearly tripled since 1974.
It was clear then, as it is now, that this kind of growth is unsustainable. And yet despite deep cuts in state funding and flattening enrollment, this building spree has continued. In 2015, American colleges and universities went on to spend a record $11.5 billion on construction, creating 21 million SF of new space even as they faced a record $30 billion shortfall in deferred maintenance costs on existing facilities.
What’s driving campus growth is clear. As public funding for higher education has fallen and colleges and universities find themselves ever more dependent on tuition dollars, they’ve relied on debt financing to build the kinds of spaces, they hope, will attract and retain more students (State of Facilities in Higher Education).
With COVID-19 putting additional pressures on budgets and shutting down or restricting campus access, endless campus expansions are even less tenable. At the same time, the near universal adoption of remote learning in Spring 2020 has opened new pedagogical opportunities that may lessen the demand for more space – not just this year but into 2022 and beyond. Given this confluence of events, it’s likely that colleges’ appetite for new construction will be diminished for the foreseeable future.
A pivot from ever-expanding campuses towards more compact and better-utilized ones cannot resolve the underlying funding issue, but it can help control most colleges and universities’ second largest expense: their facilities. This transition will inevitably involve university architects, planners, and administrators reconsidering—and repurposing—their existing space. There is no one-size-fits-all strategy for managing a campus’s spatial needs. Your institution’s plan needs to reflect its character. However, there are some key considerations to account for when making decisions to ensure the resiliency and adaptability of your campus.

CONSIDERATIONS FOR SMART GROWTH
Mission. Your college or university’s mission should be at the heart of any space planning decisions that are made. What is the mission of the university? How do time and circumstance shape that mission? The answers to these questions should guide your planning process.
Space Typology. It’s important to understand the priority and characteristics of your campus spaces. Your campus likely requires a mix of research labs, learning spaces, libraries, student life spaces, and administrative offices. When evaluating how to develop, allocate, or repurpose campus spaces, you should consider the likelihood that the need for them will endure, the frequency of their use, their relative value to those who use them, and their ability to double as immersive communities.
Space Funding. What spaces are revenue generating? This concern shouldn’t diminish all others, but you also don’t want to interrupt a valuable funding stream. Most universities and colleges have a grant-tracking system in place. Correlating space data with your grant-tracking system can create a useful metric for evaluating a space’s effectiveness.
How are your rooms and buildings paid for? Are you using grants, funding from alumni, donors, etc.? While you may want to repurpose a space (and may be physically be able to do so), it’s important to understand whether it’s reserved or off-limits due to its funding source.
Flexibility, Adaptability, “Repurposeability.” For planning a resilient, robustly-used campus, two key spatial characteristics are flexibility and adaptability. Flexibility is a measure of a space’s capacity to support different uses over the course of a day or week, while adaptability is a longer-term measure of its ability to support fundamental use changes with minimal architectural intervention to the infrastructure. Taken together—and combined with other factors that affect space planning (funding sources, revenue-generation, space utilization data, etc.)—these factors determine what we call the “repurposeability” of a space.
Most colleges plan for flexibility. Some plan for adaptability. Few, if any, bring all of these factors together into a comprehensive analysis that provides a holistic view of an institution’s future space needs. But this type of analysis could help campuses avoid costly expansion or repurposing while existing spaces are underutilized.
DATA-DRIVEN PLANNING
But before you make these decisions, it’s imperative to determine how you can measure the use of existing spaces, and what data you have available—or can generate—in order to evaluate what kinds of spaces you actually need (vs. what you already have). Be resourceful! It may not be simple or centralized as you begin to gather this data, but you’d be surprised how much you already have at hand.
Once data is identified and analyzed, variables can be assigned to key questions and a space’s “repurposeability” can be rated. Spaces can then be plotted along a “repurposeability” spectrum. See example below.

As you begin to measure the “repurposeability” of your space, maintain focus on what factors are influencing the decisions within your college or university and what are the best, most cost-effective, and judicious actions that you can take to forward your institution’s mission.
PREPARING FOR THE FUTURE
While there’s no perfect formula or single answer that will work for all campuses, what has been made clear by COVID-19 is the need for spaces that can change to meet changing needs. Further, the reliance on data to make informed decisions is critical – and although you may have some segment of this data now in an ad-hoc collection of systems or spreadsheets, you should consider how to make that data usable for all your space planning needs. As your institution continues to repurpose existing spaces or build new ones, it’s also advisable to develop a plan for generating and storing space-related data in a centralized, easily accessible, and user-friendly format to simplify this process in the future.
If COVID-19 and its impacts on the spring and fall semesters of 2020 has taught us anything, it’s that it is impossible to predict future events. But data-driven planning that integrates the concept of “repurposeability” can help universities manage the financial, social, and pedagogical impacts of an unpredictable future.
Related Stories
| Nov 3, 2010
Recreation center targets student health, earns LEED Platinum
Not only is the student recreation center at the University of Arizona, Tucson, the hub of student life but its new 54,000-sf addition is also super-green, having recently attained LEED Platinum certification.
| Nov 3, 2010
Virginia biofuel research center moving along
The Sustainable Energy Technology Center has broken ground in October on the Danville, Va., campus of the Institute for Advanced Learning and Research. The 25,000-sf facility will be used to develop enhanced bio-based fuels, and will house research laboratories, support labs, graduate student research space, and faculty offices. Rainwater harvesting, a vegetated roof, low-VOC and recycled materials, photovoltaic panels, high-efficiency plumbing fixtures and water-saving systems, and LED light fixtures will be deployed. Dewberry served as lead architect, with Lord Aeck & Sargent serving as laboratory designer and sustainability consultant. Perigon Engineering consulted on high-bay process labs. New Atlantic Contracting is building the facility.
| Nov 3, 2010
Dining center cooks up LEED Platinum rating
Students at Bowling Green State University in Ohio will be eating in a new LEED Platinum multiuse dining center next fall. The 30,000-sf McDonald Dining Center will have a 700-seat main dining room, a quick-service restaurant, retail space, and multiple areas for students to gather inside and out, including a fire pit and several patios—one of them on the rooftop.
| Nov 1, 2010
John Pearce: First thing I tell designers: Do your homework!
John Pearce, FAIA, University Architect at Duke University, Durham, N.C., tells BD+C’s Robert Cassidy about the school’s construction plans and sustainability efforts, how to land work at Duke, and why he’s proceeding with caution when it comes to BIM.
| Oct 13, 2010
Editorial
The AEC industry shares a widespread obsession with the new. New is fresh. New is youthful. New is cool. But “old” or “slightly used” can be financially profitable and professionally rewarding, too.
| Oct 13, 2010
Campus building gives students a taste of the business world
William R. Hough Hall is the new home of the Warrington College of Business Administration at the University of Florida in Gainesville. The $17.6 million, 70,000-sf building gives students access to the latest technology, including a lab that simulates the stock exchange.
| Oct 13, 2010
Science building supports enrollment increases
The new Kluge-Moses Science Building at Piedmont Virginia Community College, in Charlottesville, is part of a campus update designed and managed by the Lukmire Partnership. The 34,000-sf building is designed to be both a focal point of the college and a recruitment mechanism to get more students enrolling in healthcare programs.
| Oct 13, 2010
Residences bring students, faculty together in the Middle East
A new residence complex is in design for United Arab Emirates University in Al Ain, UAE, near Abu Dhabi. Plans for the 120-acre mixed-use development include 710 clustered townhomes and apartments for students and faculty and common areas for community activities.
| Oct 13, 2010
New health center to focus on education and awareness
Construction is getting pumped up at the new Anschutz Health and Wellness Center at the University of Colorado, Denver. The four-story, 94,000-sf building will focus on healthy lifestyles and disease prevention.
| Oct 13, 2010
Community college plans new campus building
Construction is moving along on Hudson County Community College’s North Hudson Campus Center in Union City, N.J. The seven-story, 92,000-sf building will be the first higher education facility in the city.


