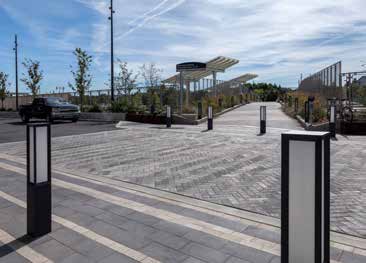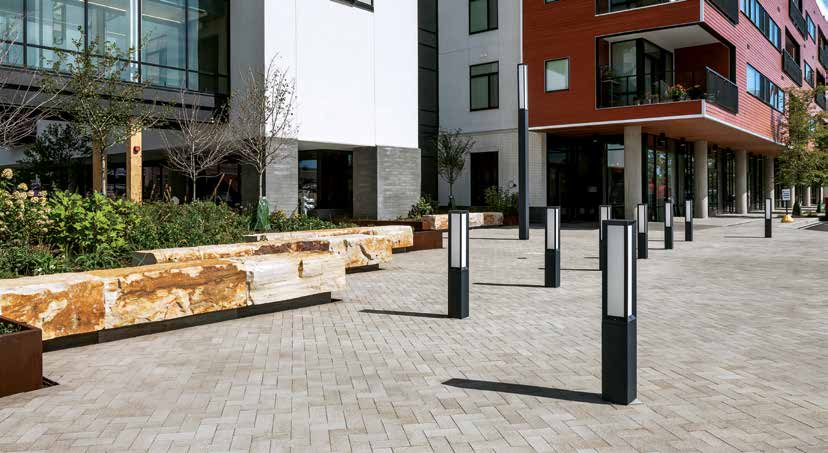It’s no mystery why luxury apartment homes are more rentable than old, timeworn, un-amenitied units. Renters today want all the perks inside their apartment and amenities are nearby, like resort style saltwater pools and community spaces such as lounging areas with fireplaces and outdoor terraces, courtyards, grilling areas, dog runs and washing stations.
The home buying market remains well below pre-2008 levels and it is predicted that we will never see those levels of home ownership again. Rental properties will become more commonplace and owners and developers need to be clear about the wants of their client so they can achieve the best possible rental capacity.
Eastside Bond is a revitalized mixed-use transit oriented development located at the renovated East Liberty transit stop in Pittsburgh. The third phase of development includes 50,000sf of retail space, 350 apartments, and 12,000sf of amenity space. It features a public boulevard through the site, rooftop gardens, and apartments with energy-efficient appliances.

Directly adjacent to two heavy freight lines, and Pittsburgh’s rapid transit busway, three bridge-linked podium buildings reconnect the street grid and sight lines, enabling many tenants to live car-free. Careful planning and design across several disciplines ensured a seamless approach to pedestrian connectivity with the unique product line-up of Unilock Il Campo® and Umbriano® at entrances, walkways, and roadways, maximizing retail value and frontage through a series of interconnected landscape spaces.
Unilock offers a wide range of paving options for a variety of landscaping solutions. Produced by a specialized manufacturing process, the Il Campo paving stone features brushed irregular lines etched across each paver. Available in a variety of dimensionally compatible units, this paving stone system gives you the ability to create an almost unlimited variety of geometric and random pattern designs. Unilock’s Umbriano is the ideal product for virtually any landscaping project. With its non-slip surface and stain resistant properties, it is ideal for walkways, patios or pool decks. Umbriano may be used in driveways or in high traffic areas if the correct sizes and laying patterns are installed.
The way we choose to live has changed. The way we plan and develop neighborhoods and communities has also changed and will continue to change as urban centers become more populated and municipalities seek to manage urban sprawl.
For more information, visit unilock.com
Related Stories
| Aug 11, 2010
Sustainable features central to independent-living building
Architecture firm Perkins Eastman, together with Saint Johns on the Lake retirement community, plans to open a 21-story, 88-unit independent-living building for seniors by mid 2011. When the $46-million project is complete, it will offer residents a streetside café, art gallery, spa and wellness center, classroom, and community performance space.
| Aug 11, 2010
Historic building to be restored in Kansas City
Construction has begun on the conversion of the historic 17-story Home Savings Association building in Kansas City, Mo. The transformed structure, to be known as Grand Boulevard Lofts, will house 134 apartment units. The $18-million project, designed by architect Rosemann & Associates, follows a revitalization of downtown Kansas City, where there is high demand for affordable housing to ser...
| Aug 11, 2010
Old factory converted from hearth to home
A former briquette factory in Cologne-Frechen, Germany, was converted into a mixed-use building by Astoc Architects & Planners, Cologne, in association with Rheinischen Amt für Denkmalpflege—the Rhenish agency for historic preservation. The roughly 172,200-sf building includes a mix of residential condominiums, lofts, and leased commercial space.
| Aug 11, 2010
And the world's tallest building is…
At more than 2,600 feet high, the Burj Dubai (right) can still lay claim to the title of world's tallest building—although like all other super-tall buildings, its exact height will have to be recalculated now that the Council on Tall Buildings and Urban Habitat (CTBUH) announced a change to its height criteria.
| Aug 11, 2010
Luxury high-rise meets major milestone
A topping off ceremony was held in late October for 400 Fifth Avenue, a 57,000-sf high-rise that includes a 214-room luxury hotel and 190 high-end residential condominiums. Developed by Bizzi & Partners Development and designed by Gwathmey Siegel & Associates Architects, the 60-story tower in midtown Manhattan sits atop a smaller-scale 10-story base, which creates a street façade t...
| Aug 11, 2010
Mixed-use Seattle high-rise earns LEED Gold
Seattle’s 2201 Westlake development became the city’s first mixed-use and high-rise residential project to earn LEED Gold. Located in Seattle’s South Lake Union neighborhood, the newly completed 450,000-sf complex includes 300,000 sf of Class A office space, 135 luxury condominiums (known as Enso), and 25,000 sf of retail space.
| Aug 11, 2010
Triangular tower targets travelers
Chicago-based Goettsch Partners is designing a new mixed-use high-rise for the Chinese city of Dalian, located on the Yellow Sea coast. Developed by Hong Kong-based China Resources Land Limited, the tower will have almost 1.1 million sf, which includes a 377-room Grand Hyatt hotel, 84 apartments, three restaurants, banquet space, and a spa and fitness center.
| Aug 11, 2010
Brooklyn's tallest building reaches 514 feet
With the Brooklyner now topped off, the 514-foot-high apartment tower is Brooklyn's tallest building. Designed by New York-based Gerner Kronick + Valcarcel Architects and developed by The Clarett Group, the soaring 51-story tower is constructed of cast-in-place concrete and clad with window walls and decorative metal panels.
| Aug 11, 2010
RMJM unveils design details for $1B green development in Turkey
RMJM has unveiled the design for the $1 billion Varyap Meridian development it is master planning in Istanbul, Turkey's Atasehir district, a new residential and business district. Set on a highly visible site that features panoramic views stretching from the Bosporus Strait in the west to the Sea of Marmara to the south, the 372,000-square-meter development includes a 60-story tower, 1,500 resi...
| Aug 11, 2010
'Feebate' program to reward green buildings in Portland, Ore.
Officials in Portland, Ore., have proposed a green building incentive program that would be the first of its kind in the U.S. Under the program, new commercial buildings, 20,000 sf or larger, that meet Oregon's state building code would be assessed a fee by the city of up to $3.46/sf. The fee would be waived for buildings that achieve LEED Silver certification from the U.







