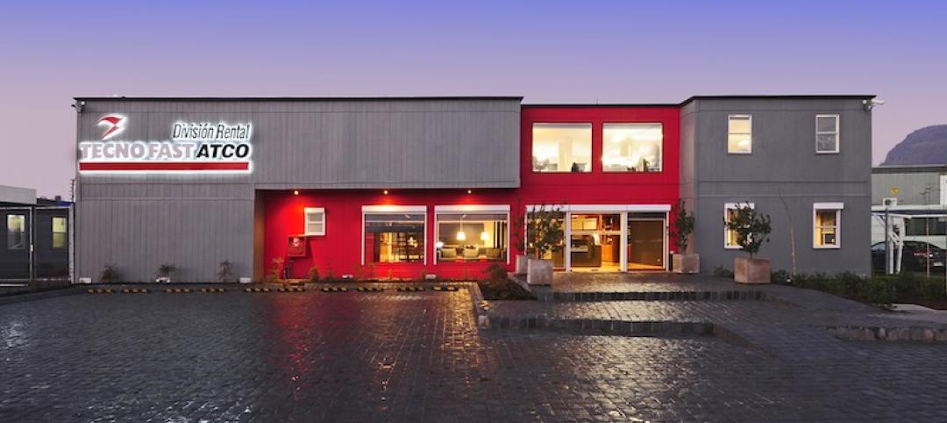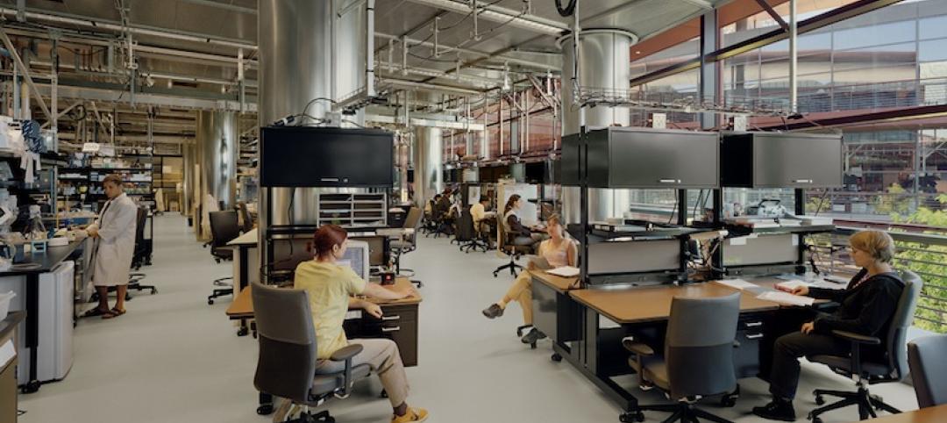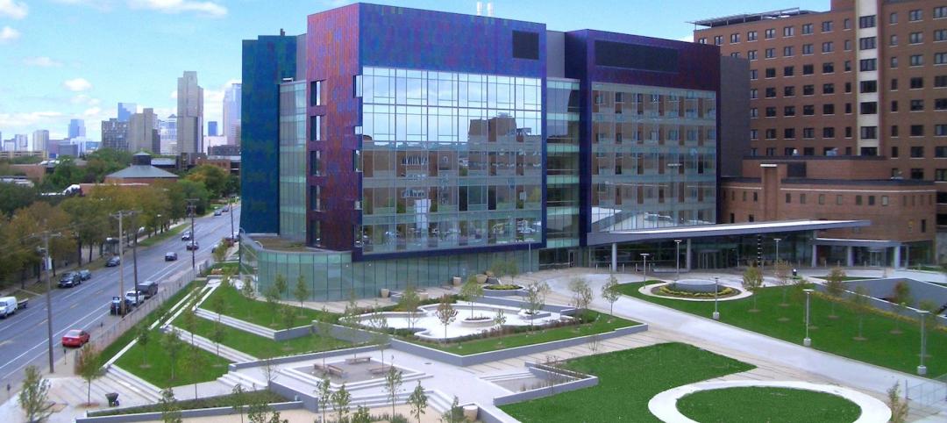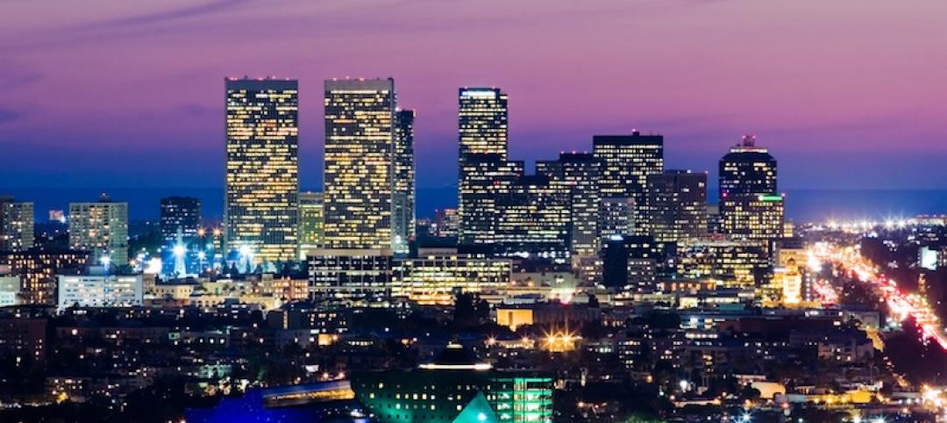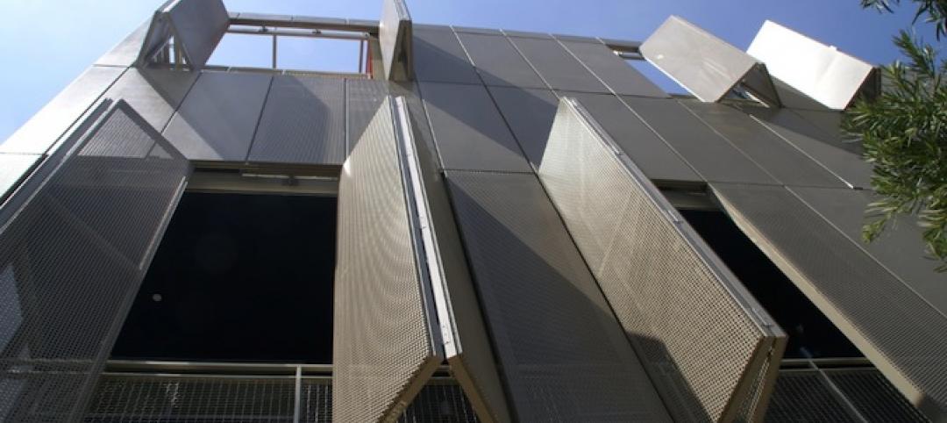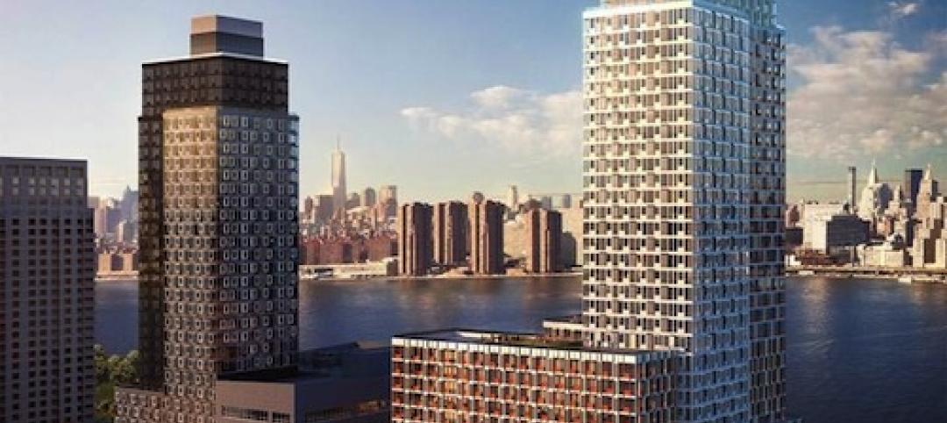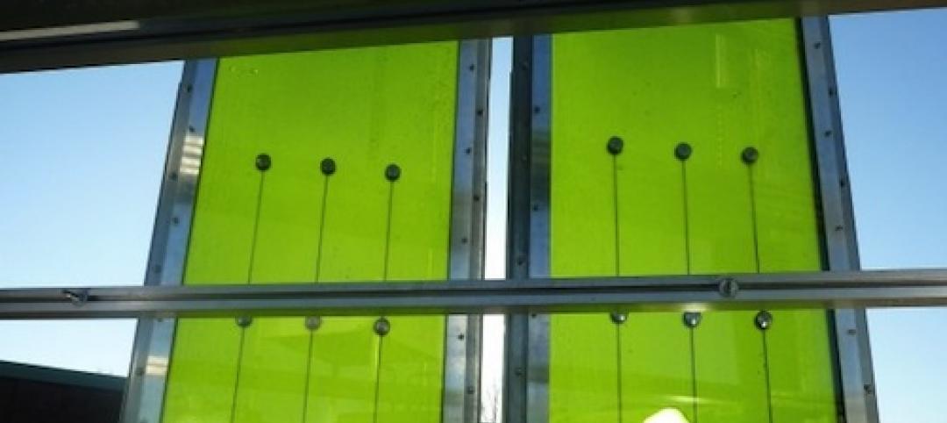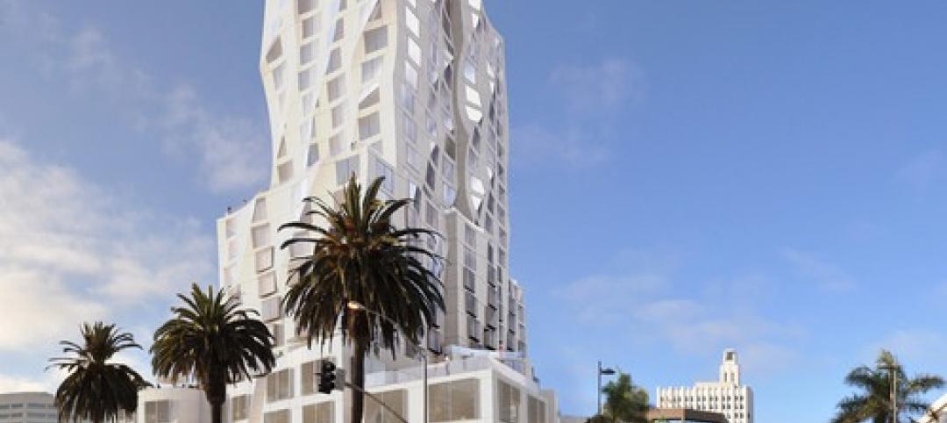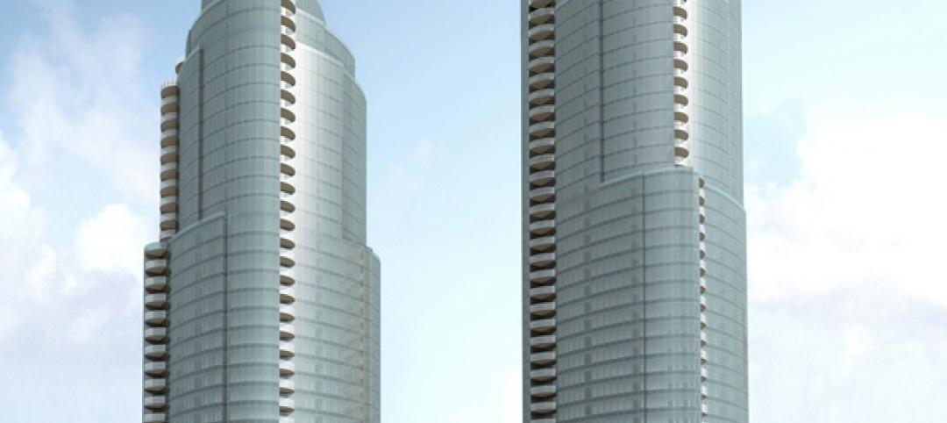Related Rentals announced the launch of leasing at One Hudson Yards, a collection of high-design luxury rental residences with a curated collection of art, wellness, and lifestyle amenities and services.
The 33-story building features bold architecture by Davis Brody Bond, with layouts by Executive Architect Ismael Leyva Architects, and interiors by the award-winning Andre Kikoski Architect that were custom designed to meet the needs of sophisticated and discerning New Yorkers.
One Hudson Yards is situated at 530 West 30th Street along the High Line and at the southern entrance to Hudson Yards. The sleek stone-and-glass building overlooks Heatherwick Studio’s interactive design piece Vessel and The Shed, New York’s new center for artistic invention designed by Diller Scofidio + Renfro, in collaboration with Rockwell Group.
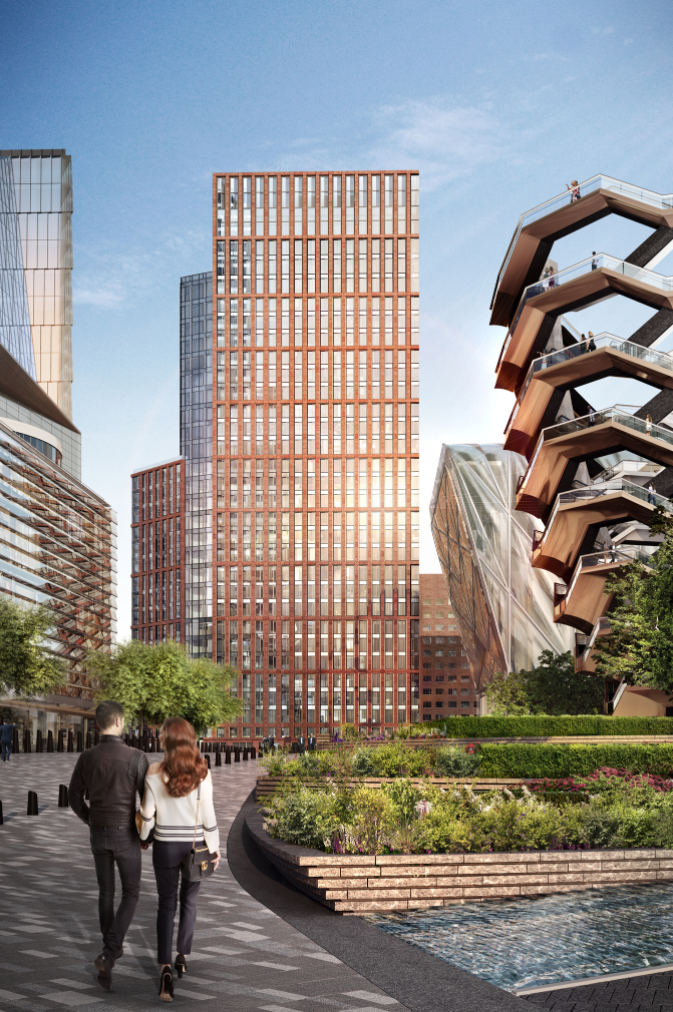
One Hudson Yards comprises 178 apartments that range from one- to three-bedrooms with one four-bedroom home on the penthouse level. Each apartment is generously laid out with 10-foot ceilings, wide-plank grey oak floors, and extra-tall windows in a modern curtain wall façade that reveal breathtaking views of Hudson Yards, the Hudson River, West Chelsea, and Downtown Manhattan.
Every apartment in the building has an in-residence washer with vented dryer and Lutron Maestro advanced wireless lighting controls. Elevated features in some larger units also include built-in coffee makers and steam ovens, motorized shades, spacious customized closets and 5-fixture master baths.
The building’s amenities include: a sun and barbeque terrace, penthouse lounges with full-service kitchens, dining area and landscaped terrace with barbecues, a 82-foot pool, plunge pool, salt pool, hot tub, and a spa oasis with a sauna and steam room.
Residents will also receive exclusive benefits within Hudson Yards, the brand new neighborhood transforming Manhattan’s West Side that will be home to 100 shops and restaurants, including New York City’s first Neiman Marcus, and 25 dining concepts.
One Hudson Yards is targeting LEED Gold Certification. Pricing for available residences at One Hudson Yards begins at $5,095/month.
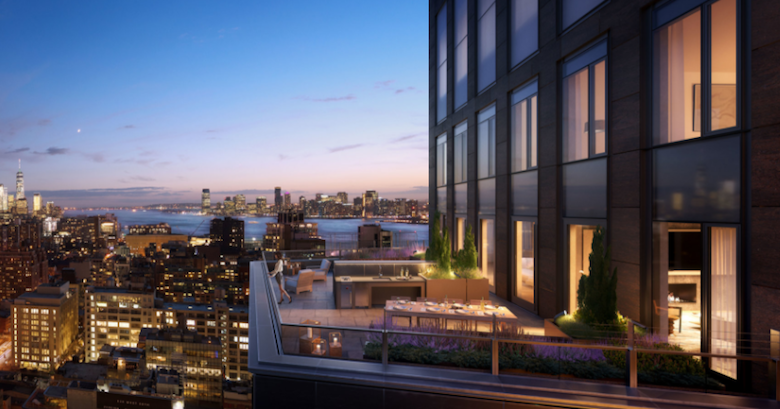
Related Stories
| Apr 3, 2013
5 award-winning modular buildings
The Modular Building Institute recently revealed the winners of its annual Awards of Distinction contest. There were 42 winners in all across six categories. Here are five projects that caught our eye.
| Mar 27, 2013
RSMeans cost comparisons: college labs, classrooms, residence halls, student unions
Construction market analysts from RSMeans offer construction costs per square foot for four building types across 25 metro markets.
| Mar 15, 2013
7 most endangered buildings in Chicago
The Chicago Preservation Society released its annual list of the buildings at high risk for demolition.
| Mar 14, 2013
25 cities with the most Energy Star certified buildings
Los Angeles, Washington, D.C., and Chicago top EPA's list of the U.S. cities with the greatest number of Energy Star certified buildings in 2012.
Building Enclosure Systems | Mar 13, 2013
5 novel architectural applications for metal mesh screen systems
From folding façades to colorful LED displays, these fantastical projects show off the architectural possibilities of wire mesh and perforated metal panel technology.
| Mar 6, 2013
Dual towers designed by SHoP create new affordable housing in NYC
With the construction of Hunters Point South, New York City will get its first large new housing development for middle-class families in more than 30 years. Related Companies is partnering with the nonprofit Phipps Houses in the project, designed by SHoP Architects with Ismael Leyva Architects.
| Mar 6, 2013
German demonstration building features algae-powered façade
Exterior of carbon-neutral demonstration building consists of hollow glass panels containing micro-algae "farms."
| Mar 4, 2013
Gehry unveils design for Santa Monica hotel-condo tower
If all goes as planned, Frank Gehry will design the first building in his hometown in some 25 years.
| Mar 3, 2013
Hines acquires Archstone's interest in $700 million CityCenterDC project
The Washington D.C. office of Hines, the international real estate firm, announced the acquisition of the ownership interest of their partner, Archstone, in the mixed-use CityCenterDC project that is currently under construction in downtown Washington, D.C.
| Mar 1, 2013
China mega developer enters U.S. market
China Vanke Co., Ltd., is making its debut in the U.S. property market with a joint venture high-rise condominium project at 201 Folsom St. in San Francisco, according to CoStar's Randyl Drummer.



