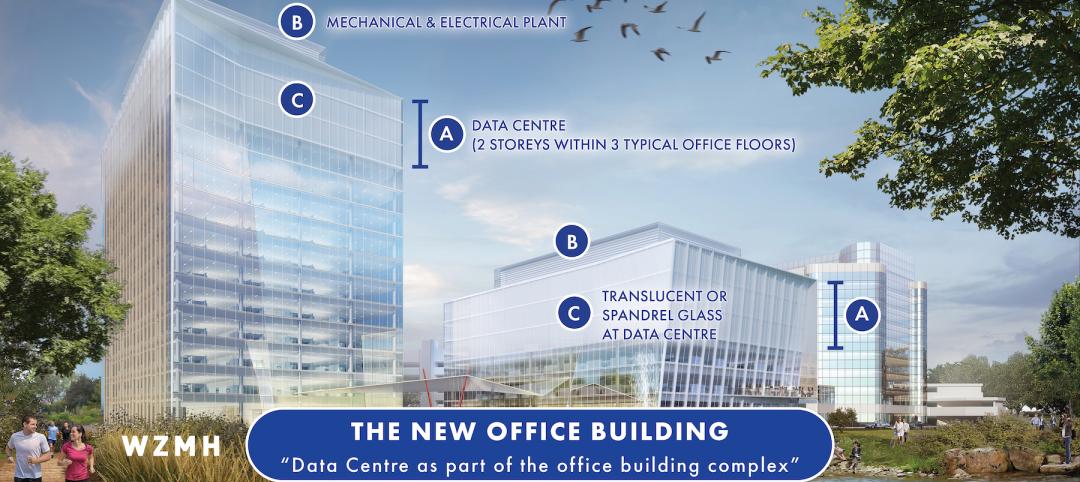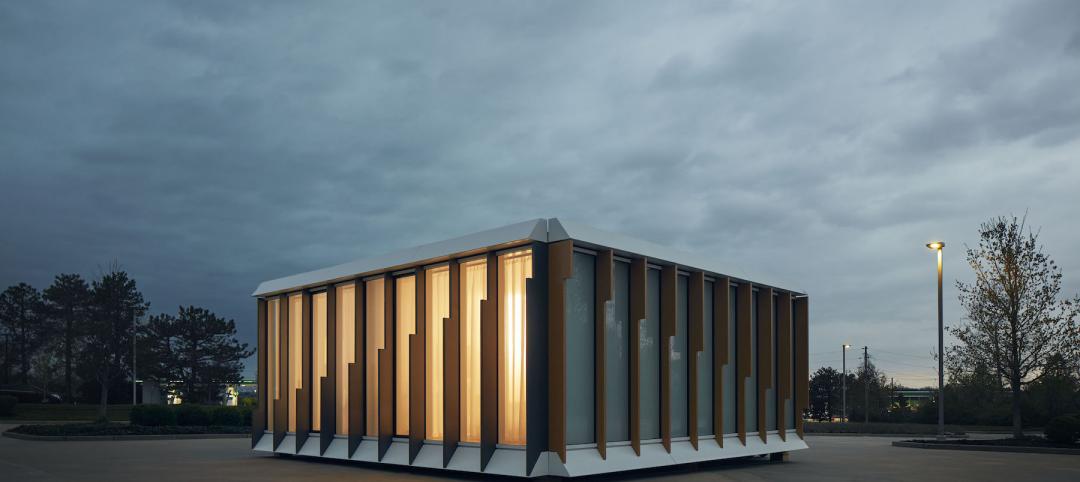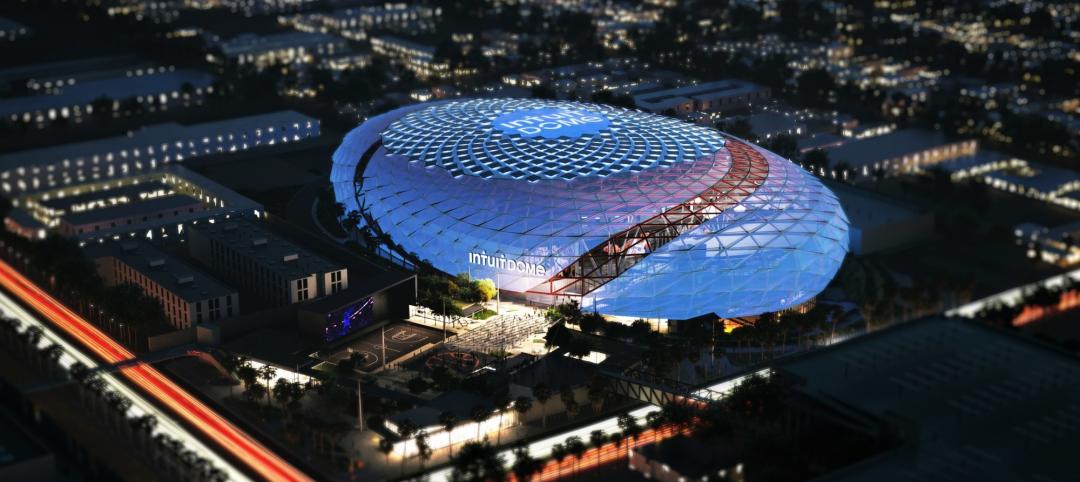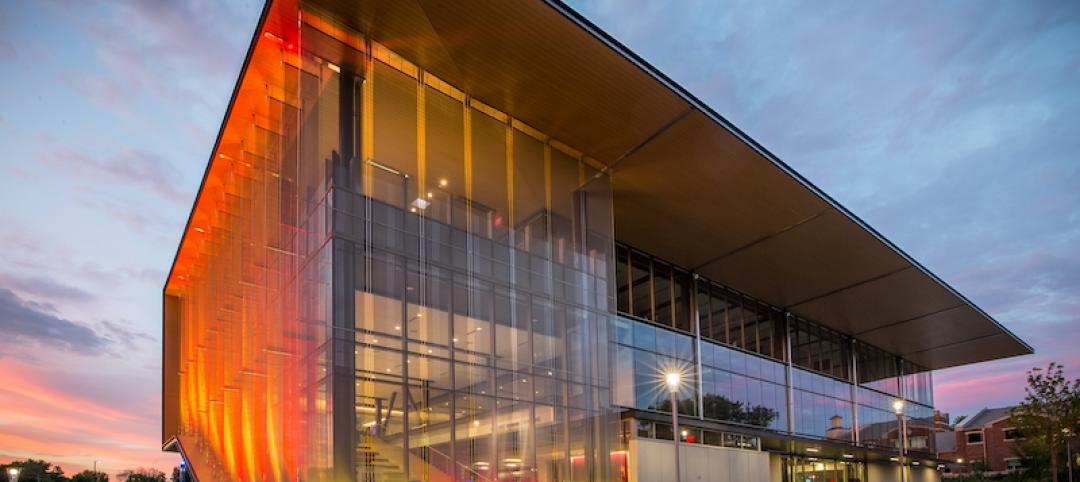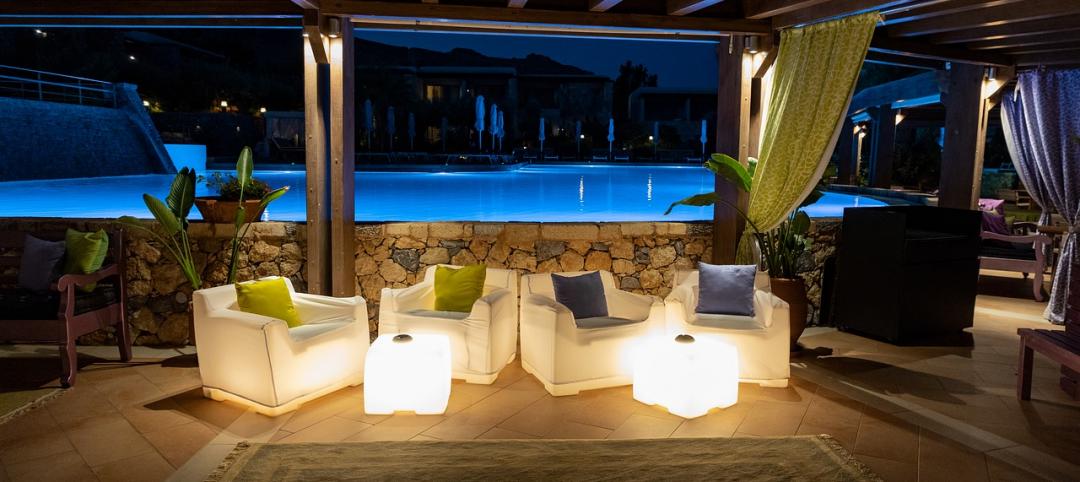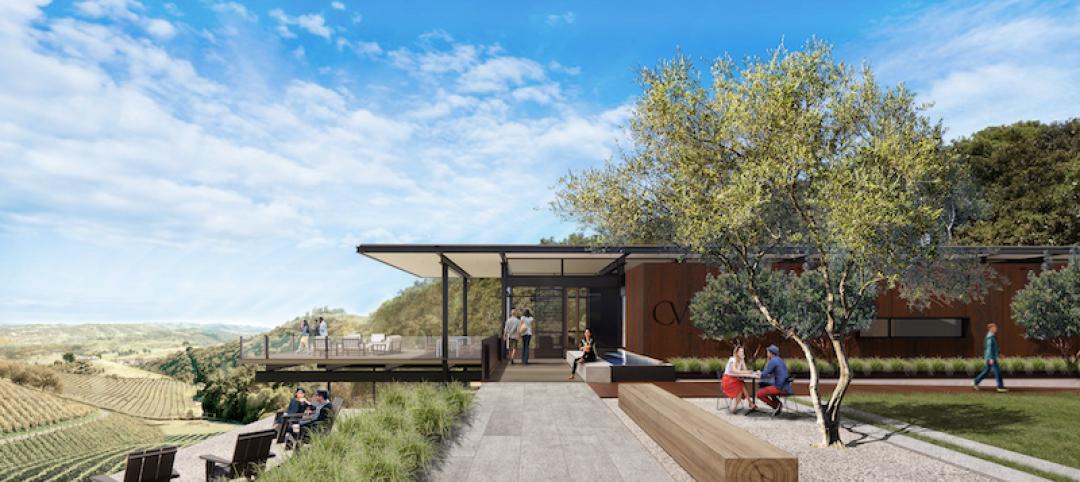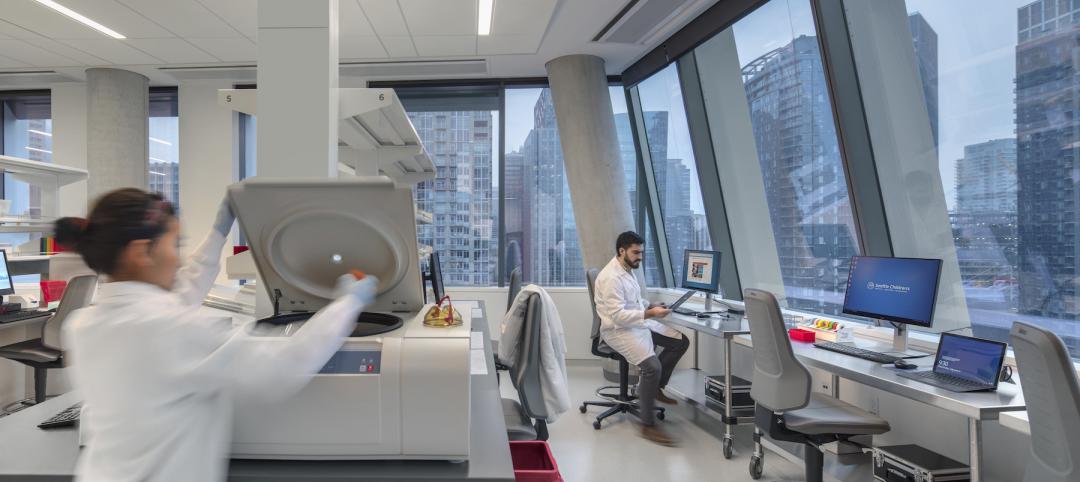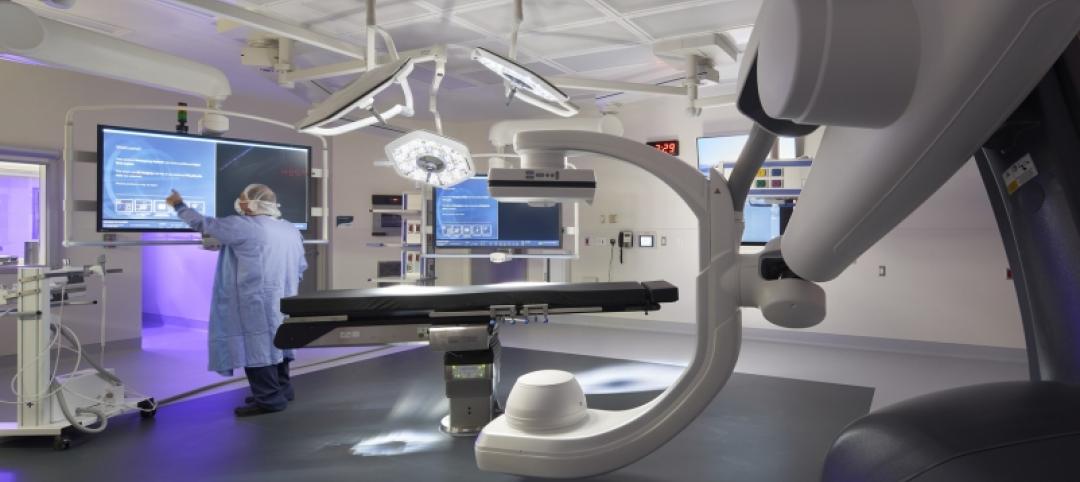Related Rentals announced the launch of leasing at One Hudson Yards, a collection of high-design luxury rental residences with a curated collection of art, wellness, and lifestyle amenities and services.
The 33-story building features bold architecture by Davis Brody Bond, with layouts by Executive Architect Ismael Leyva Architects, and interiors by the award-winning Andre Kikoski Architect that were custom designed to meet the needs of sophisticated and discerning New Yorkers.
One Hudson Yards is situated at 530 West 30th Street along the High Line and at the southern entrance to Hudson Yards. The sleek stone-and-glass building overlooks Heatherwick Studio’s interactive design piece Vessel and The Shed, New York’s new center for artistic invention designed by Diller Scofidio + Renfro, in collaboration with Rockwell Group.
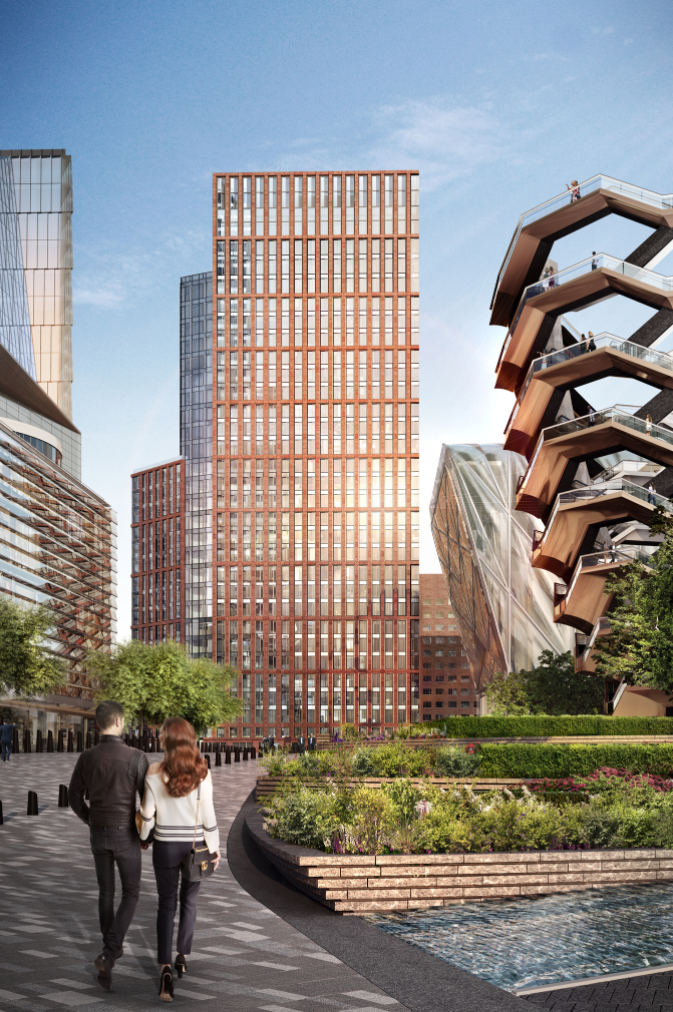
One Hudson Yards comprises 178 apartments that range from one- to three-bedrooms with one four-bedroom home on the penthouse level. Each apartment is generously laid out with 10-foot ceilings, wide-plank grey oak floors, and extra-tall windows in a modern curtain wall façade that reveal breathtaking views of Hudson Yards, the Hudson River, West Chelsea, and Downtown Manhattan.
Every apartment in the building has an in-residence washer with vented dryer and Lutron Maestro advanced wireless lighting controls. Elevated features in some larger units also include built-in coffee makers and steam ovens, motorized shades, spacious customized closets and 5-fixture master baths.
The building’s amenities include: a sun and barbeque terrace, penthouse lounges with full-service kitchens, dining area and landscaped terrace with barbecues, a 82-foot pool, plunge pool, salt pool, hot tub, and a spa oasis with a sauna and steam room.
Residents will also receive exclusive benefits within Hudson Yards, the brand new neighborhood transforming Manhattan’s West Side that will be home to 100 shops and restaurants, including New York City’s first Neiman Marcus, and 25 dining concepts.
One Hudson Yards is targeting LEED Gold Certification. Pricing for available residences at One Hudson Yards begins at $5,095/month.
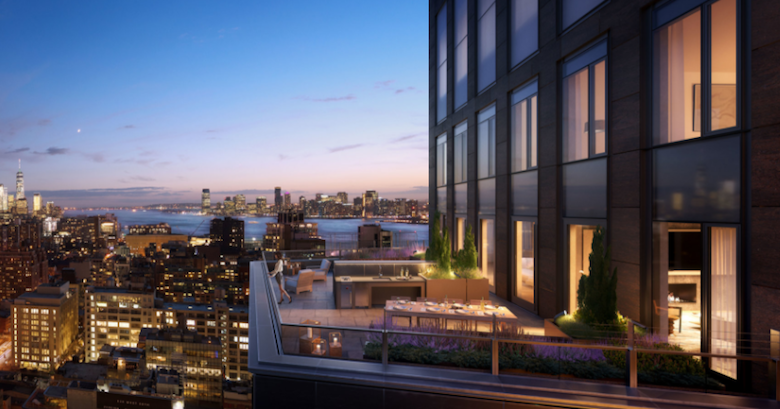
Related Stories
Data Centers | Sep 22, 2021
Wasted energy from data centers could power nearby buildings
A Canadian architecture firm comes up with a concept for a community that’s part of a direct-current microgrid.
Hotel Facilities | Sep 22, 2021
Will hotel developers finally embrace modular construction?
Last May, MiTek, a construction software and building services company that’s part of Warren Buffett’s Berkshire Hathaway conglomerate, formed a partnership with Danny Forster & Architecture to promote modular design and construction.
Arenas | Sep 20, 2021
LA Clippers unveil $1.8 billion Intuit Dome
AECOM is the lead designer for the project.
University Buildings | Sep 7, 2021
Gateway to the West: Kansas City University Center for Medical Education Innovation
Kansas City University Center for Medical Education Innovation uses GKD Omega 1520 metal fabric.
Architects | Sep 2, 2021
Remembering architect and author Lance Hosey: 1964 - 2021
Architect, sustainability expert, author, and public speaker Lance Hosey passed away unexpectedly on August 27.
Multifamily Housing | Sep 1, 2021
Top 10 outdoor amenities at multifamily housing developments for 2021
Fire pits, lounge areas, and covered parking are the most common outdoor amenities at multifamily housing developments, according to new research from Multifamily Design+Construction.
Architects | Sep 1, 2021
Design unveiled for Copia Vineyards Winery and Tasting Room
Clayton Korte designed the project.
Giants 400 | Aug 30, 2021
2021 Giants 400 Report: Ranking the largest architecture, engineering, and construction firms in the U.S.
The 2021 Giants 400 Report includes more than 130 rankings across 25 building sectors and specialty categories.
Laboratories | Aug 30, 2021
Science in the sky: Designing high-rise research labs
Recognizing the inherent socioeconomic and environmental benefits of high-density design, research corporations have boldly embraced high-rise research labs.
Giants 400 | Aug 27, 2021
2021 Healthcare Sector Giants: Top architecture, engineering, and construction firms in the U.S. healthcare facilities sector
HDR, AECOM, Turner Construction, and Brasfield & Gorrie head BD+C's rankings of the nation's largest healthcare facilities sector architecture, engineering, and construction firms, as reported in the 2021 Giants 400 Report.



