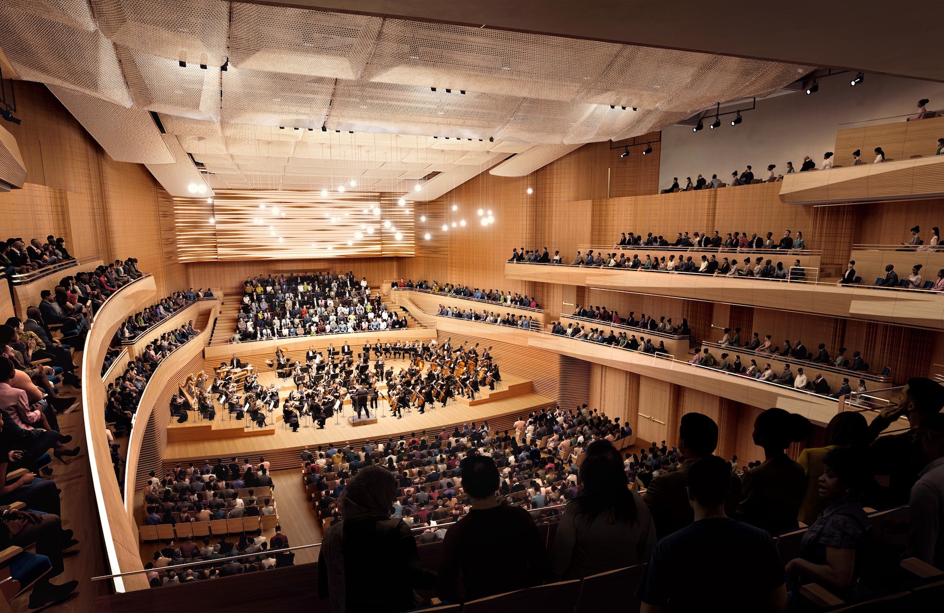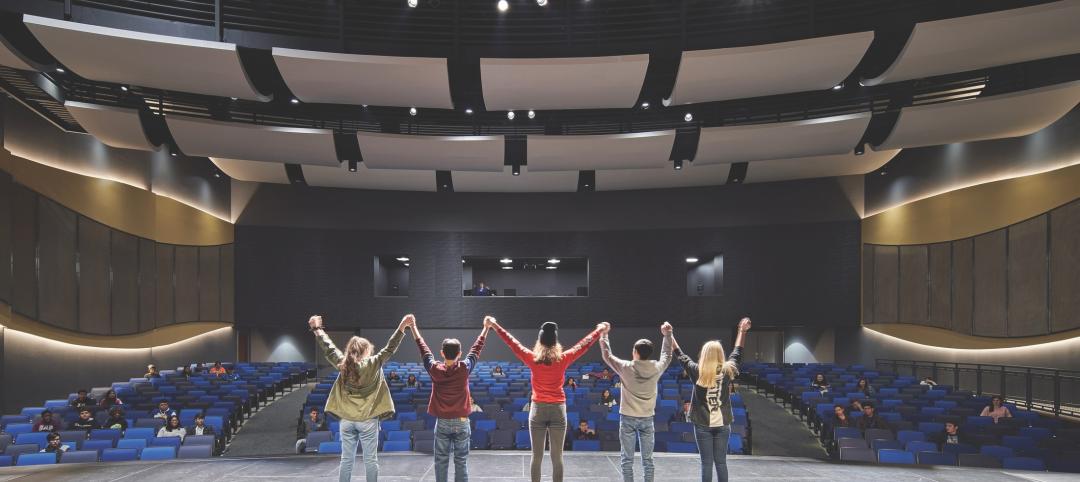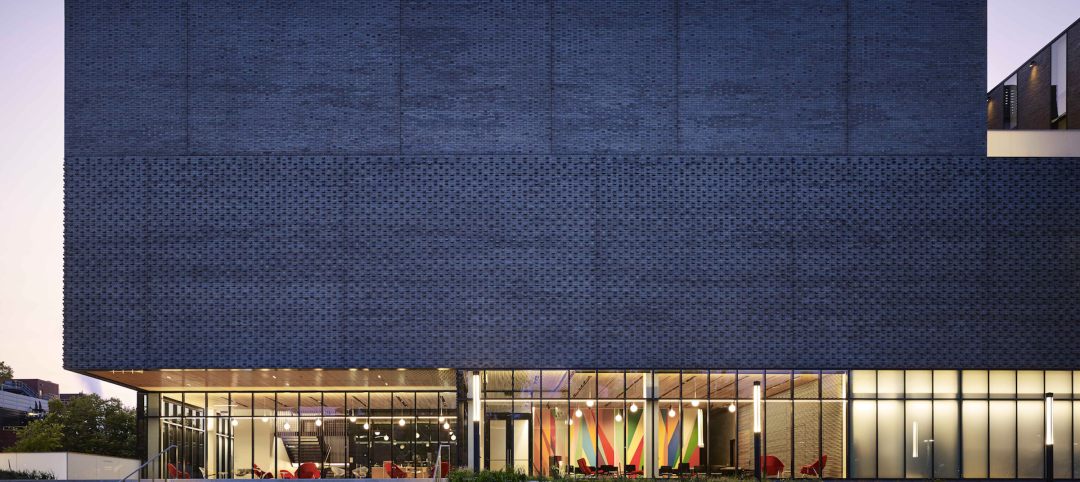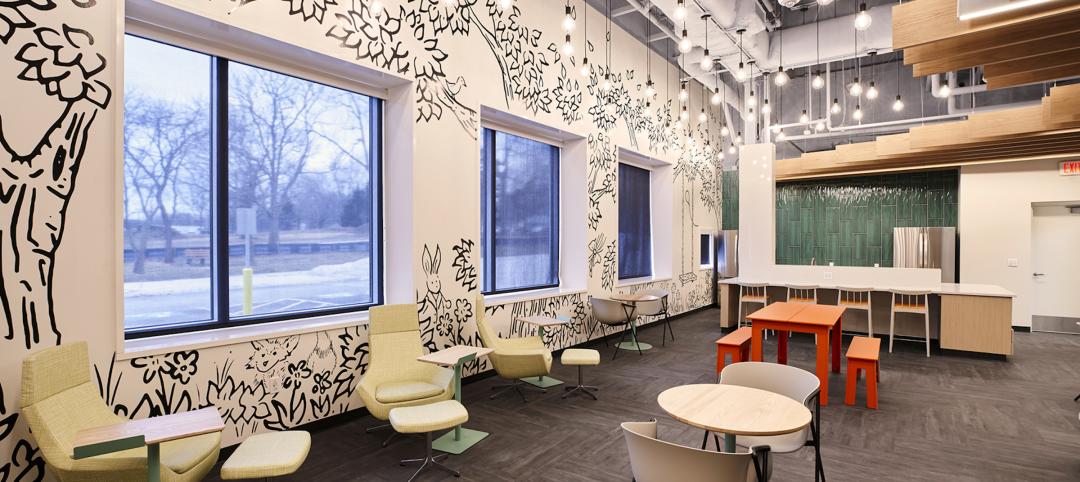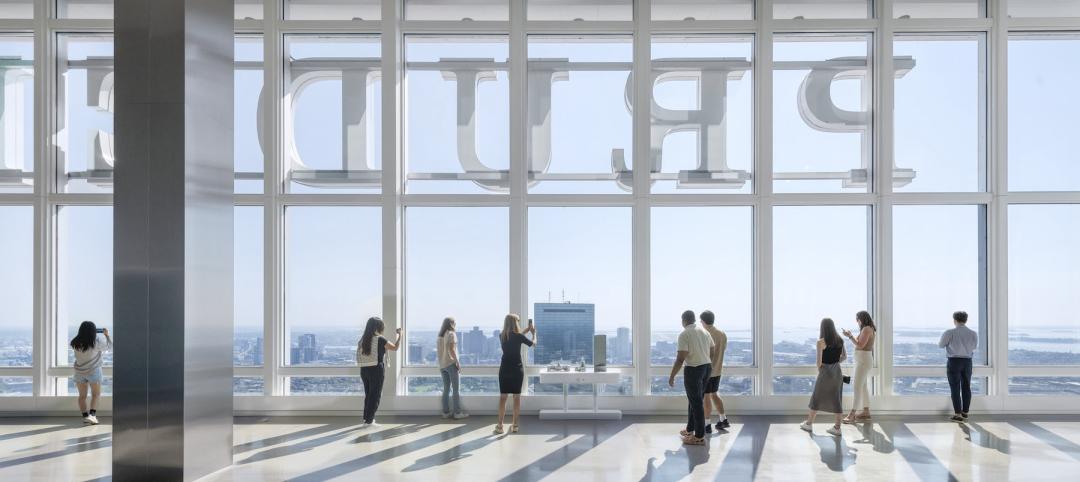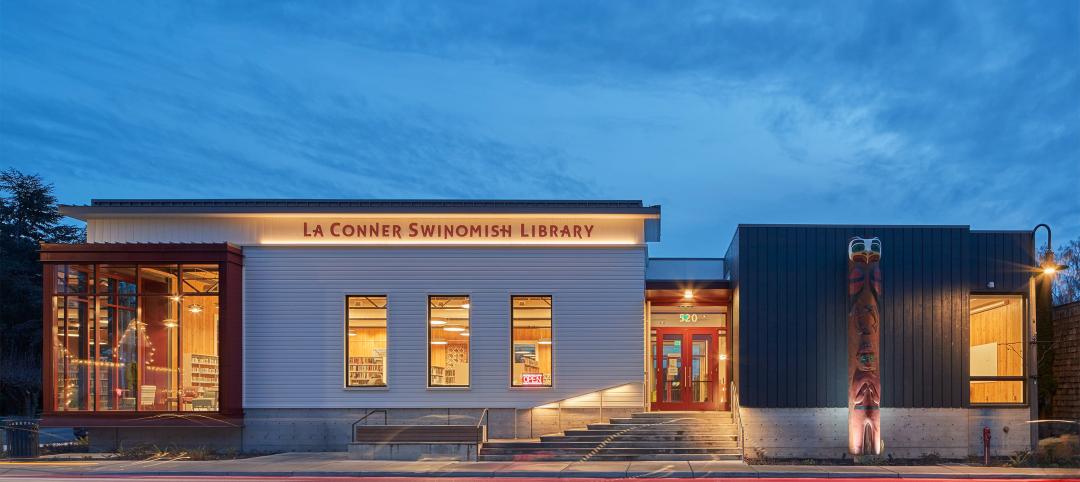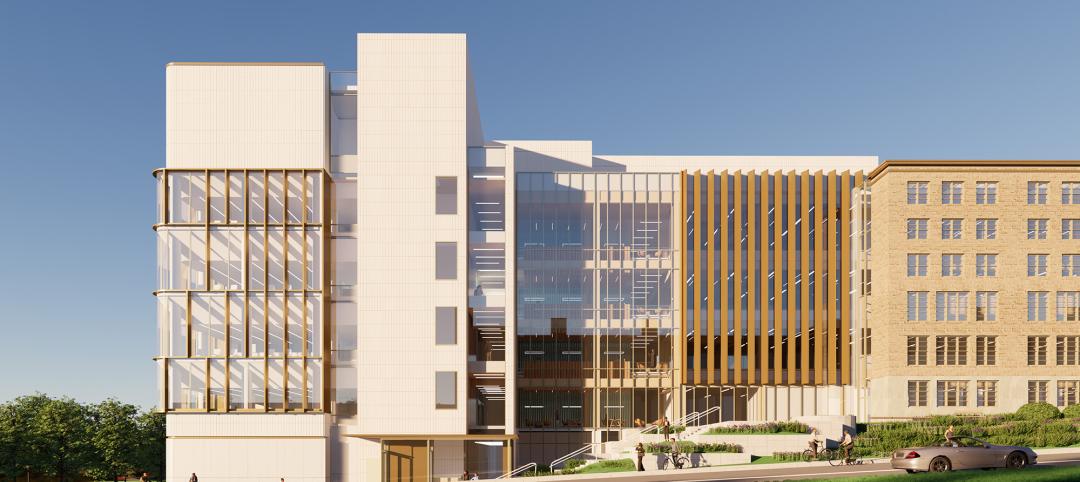David Geffen Hall, the acoustically challenged home to the New York Philharmonic at Lincoln Center for the Performing Arts in New York City, will reopen in October, 18 months ahead of schedule, as a “reimagined” performance space following its $550 million reconstruction and renovation.
On Wednesday, Lincoln Center made official the hall’s reopening plans at a press conference whose attendees included New York Governor Kathy Hochul and New York City Mayor Eric Adams, the latter of whom compared this project—which was completed during a coronavirus pandemic that shut down many businesses and activities in the city, including Lincoln Center—to the construction of the Empire State Building in one year and 24 days during the Great Depression of the 1930s.
Adams also made the connection between tourism that he hopes this refurbished hall will attract and his administration’s commitment to public safety at a time when violent crimes in New York City have risen alarmingly.
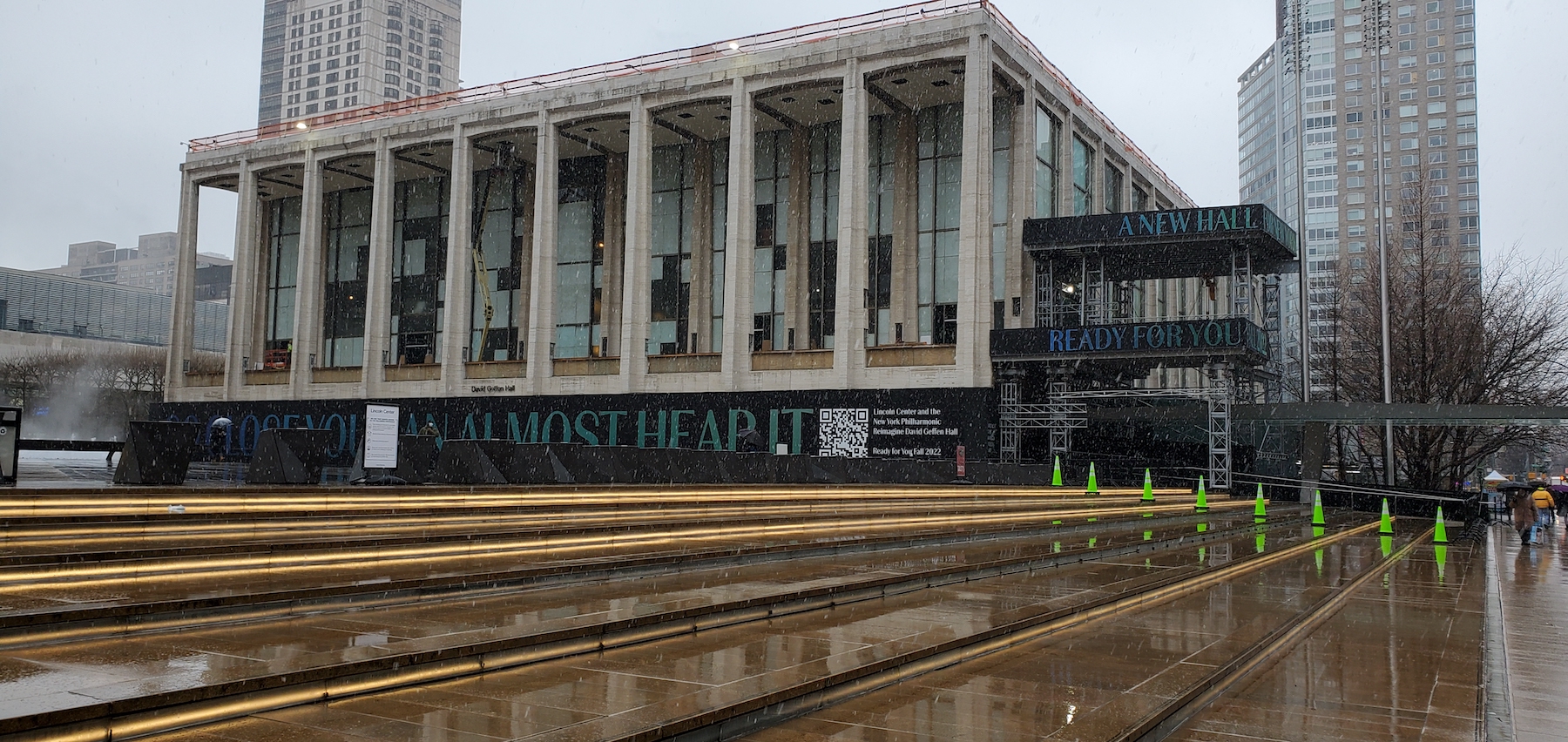
In the press conference’s audience was a cohort of construction workers for this project that included Milton Angeles, a civil engineer for Turner Construction, the project’s construction manager. During his brief speech, Angeles recalled being out of work before he was hired for his current position. This reconstruction created 3,000 construction job and 6,000 in total, and was expected to generate more than $600 million in economic activity through the reopening.
Other design and building team members include Thornton Tomasetti and Kohler Ronan (engineering), Diamond Schmitt Architects (architectural design), Akustiks (acoustics), Fisher Dachs (theater design), and Tod Williams Billie Tsien Architects (public space design, including a lobby that will double the size of its predecessor space).
The vast majority of this project’s cost—which was fully funded as of yesterday—was raised from private donor sources.
A SOUND INVESTMENT
At least since April 2021, Lincoln Center has been saying that David Geffen Hall would reopen in the fall of 2022, well ahead of its initial 2024 opening target. The pandemic, in fact, allowed for an accelerated reconstruction schedule after the Philharmonic stopped performing at Geffen and temporarily shuttled between Alice Tully Hall and Rose Theater at Jazz, two other performance spaces on Lincoln Center’s campus.
The New York Times reported yesterday that the pandemic cost the Philharmonic more than $27 million in ticket revenue.
Since opening in 1962, first under the name Philharmonic Hall and then as Avery Fisher Hall, the building had been plagued by complaints about the inferior quality of its acoustics and its design aesthetics (the hall was, essentially, a mammoth square box). In 2015, the record and movie producer David Geffen contributed $100 million for renovations and naming rights, and that ante kickstarted the fundraising campaign to reconstruct the hall.
“This is not just a renovation,” asserted Gary McCluskie, a principal architect with Diamond Schmitt, who spoke with BD+C yesterday.
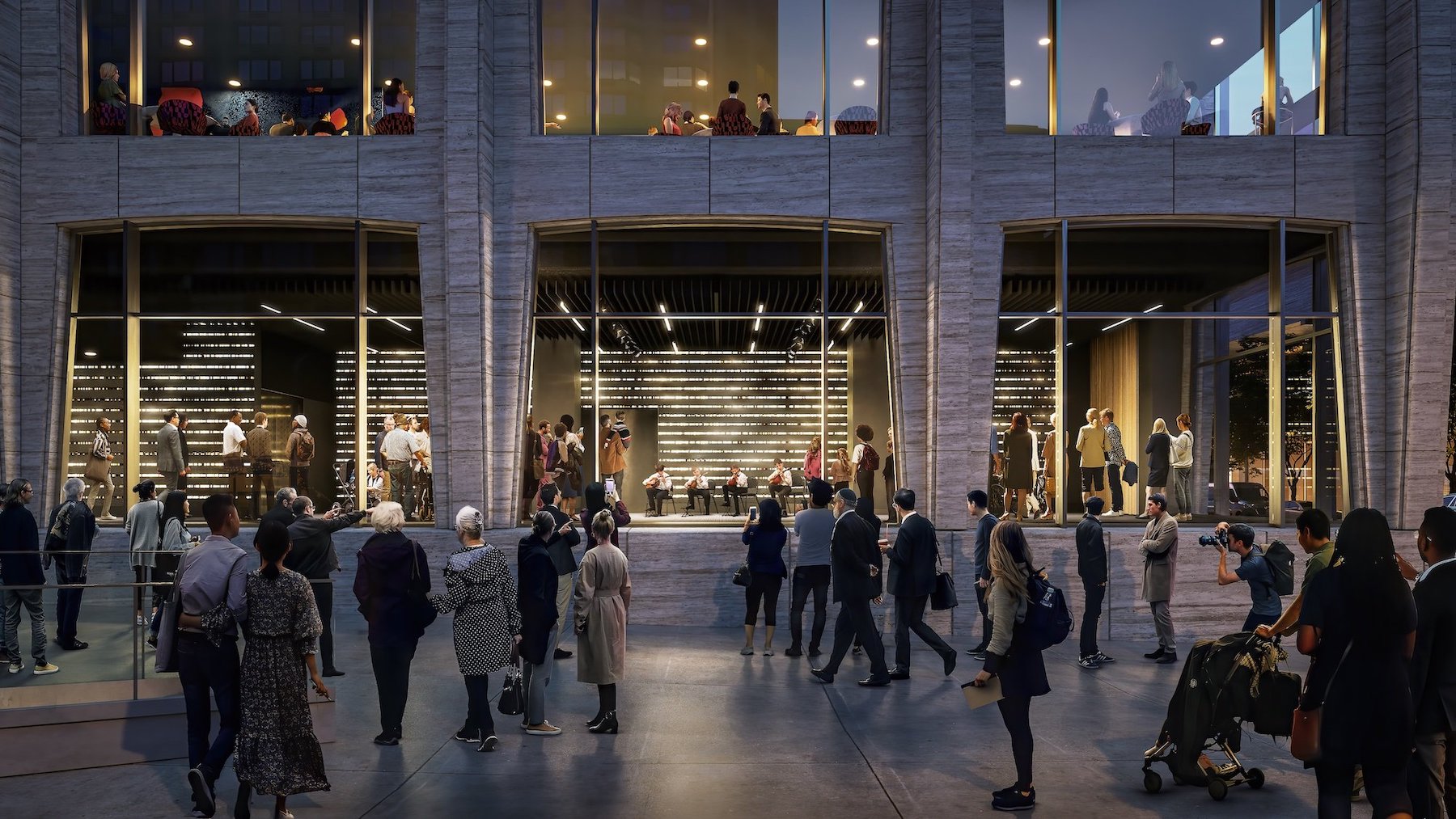
FEWER SEATS, MORE TRANSPARENCY
Key changes to improve the hall’s acoustics and sight lines, he explained, include eliminating its proscenium, moving the stage 24 ft forward, and positioning the stage so that the audience seating wraps around it. The design team reduced the seating to 2,200, from 2,738, reconstructed the side tiers, and replaced what had been plaster walls with 2- to 4-inch-thick beech wood cladding that is attached to concrete.
“Acoustics is all about balance,” said Paul Scarbrough, a Principal with Akustiks. “The audience absorbs sound, so with fewer people there’s less absorption.” He and McCluskie also pointed out that the hall—including motorized plastic reflectors in the ceiling, its lighting, the stage itself, and its sound—can be reconfigured for different types of performance events. (Scarbrough noted that amplified versus orchestral music requires different acoustical considerations.)
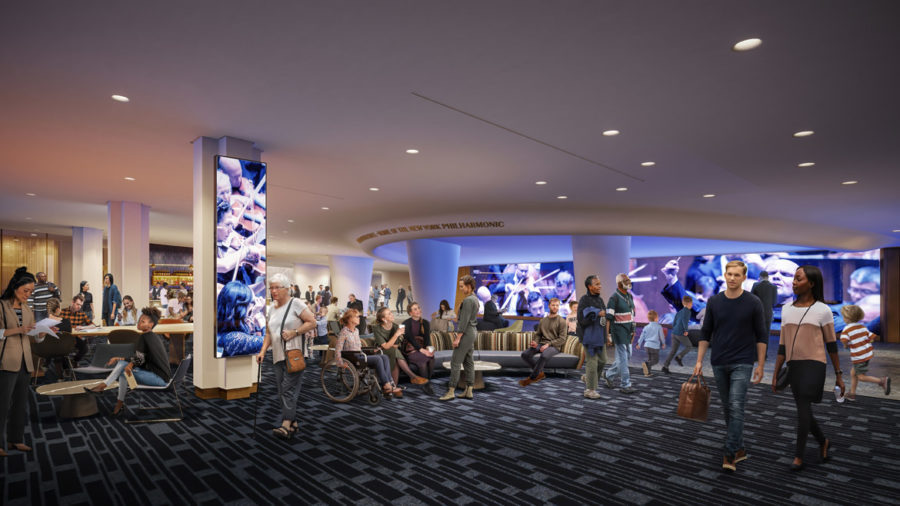
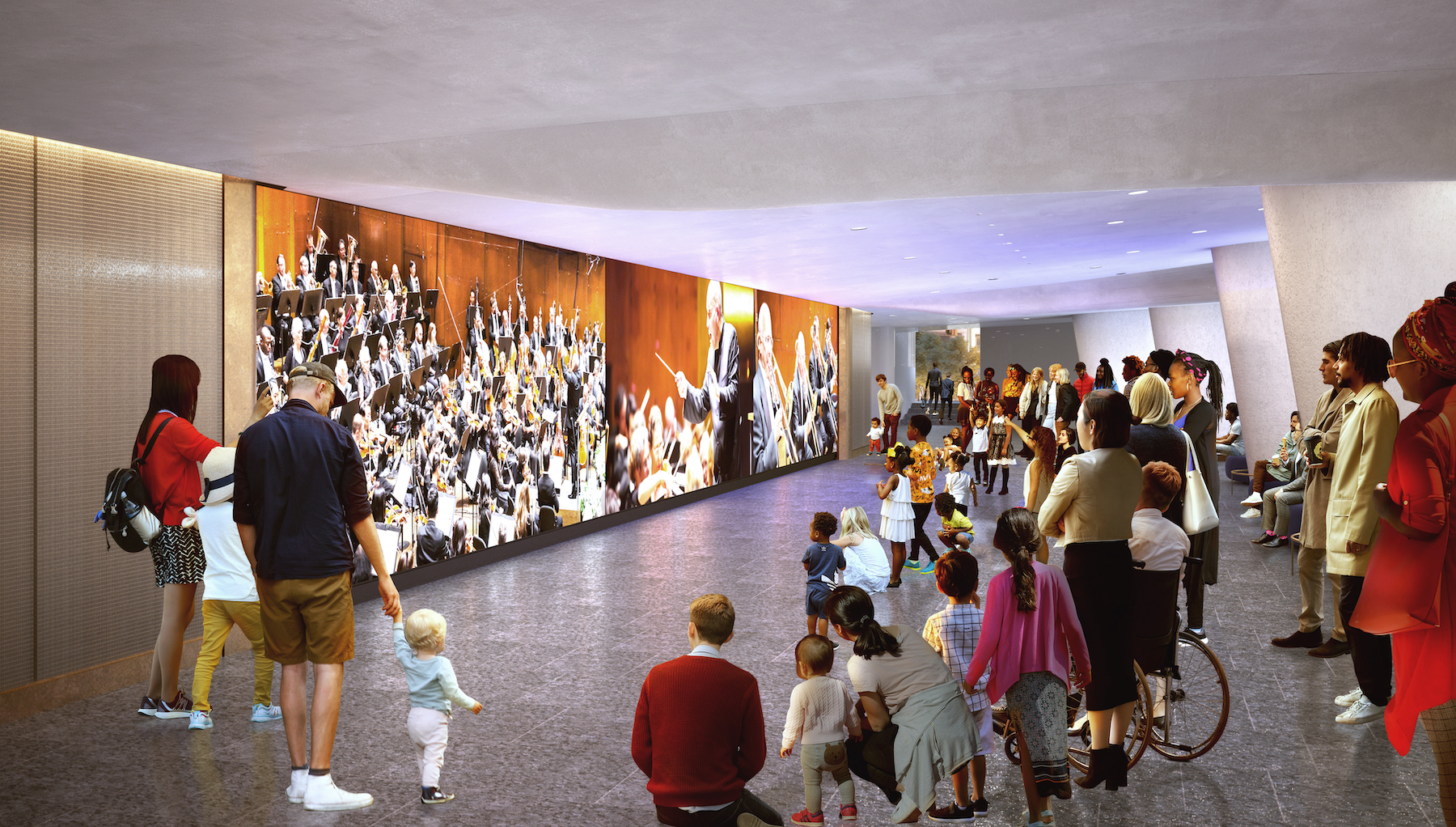
“We redefined every material we used to capture the energy of the performances,” said McCluskie. He added that those materials and fabrics are being carried over into the hall’s public spaces that include a Welcome Center, a Grand Promenade that Lincoln Center claims will create one of the largest gathering spaces for a performance facility in the city, and the addition of The Sidewalk Studio, a ground-floor home for educational, artistic and community activities with floor-to-ceiling windows for spectators to watch.
The hall’s expanded lobby will feature a 50-ft-long media streaming wall that displays concerts and events in real time.
The building will offer 11,000 sf of office space, and its north façade will serve as a billboard for site-specific works. It will also include a restaurant, patrons lounge and other amenities.
This summer, the Philharmonic plans to release its upcoming schedule of performances at David Geffen Hall.
Related Stories
Sponsored | Performing Arts Centers | Jan 17, 2024
Performance-based facilities for performing arts boost the bottom line
A look at design trends for “budget-wise” performing arts facilities reveals ways in which well-planned and well-built facilities help performers and audiences get the most out of the arts. This continuing education course is worth 1.0 AIA learning unit.
Cultural Facilities | Nov 21, 2023
Arizona’s Water Education Center will teach visitors about water conservation and reuse strategies
Phoenix-based architecture firm Jones Studio will design the Water Education Center for Central Arizona Project (CAP)—a 336-mile aqueduct system that delivers Colorado River water to almost 6 million people, more than 80% of the state’s population. The Center will allow the public to explore CAP’s history, operations, and impact on Arizona.
Giants 400 | Nov 6, 2023
Top 65 Cultural Facility Construction Firms for 2023
Turner Construction, Clark Group, Whiting-Turner, Gilbane, and Holder Construction top BD+C's ranking of the nation's largest cultural facilities sector general contractors and construction management (CM) firms for 2023, as reported in the 2023 Giants 400 Report. Note: This ranking includes revenue from all cultural building sectors, including concert venues, art galleries, museums, performing arts centers, and public libraries.
Giants 400 | Nov 6, 2023
Top 60 Cultural Facility Engineering Firms for 2023
KPFF, Arup, Thornton Tomasetti, Tetra Tech, and WSP head BD+C's ranking of the nation's largest cultural facilities sector engineering and engineering architecture (EA) firms for 2023, as reported in the 2023 Giants 400 Report. Note: This ranking includes revenue from all cultural building sectors, including concert venues, art galleries, museums, performing arts centers, and public libraries.
Giants 400 | Nov 6, 2023
Top 110 Cultural Facility Architecture Firms for 2023
Populous, Gensler, HGA, DLR Group, and Quinn Evans top BD+C's ranking of the nation's largest cultural facilities sector architecture and architecture engineering (AE) firms for 2023, as reported in the 2023 Giants 400 Report. Note: This ranking includes revenue from all cultural building sectors, including concert venues, art galleries, museums, performing arts centers, and public libraries.
Cultural Facilities | Sep 24, 2023
Boston’s Prudential Center showcases a new three-floor observatory
A reconfiguration of mechanical and cooling systems made way for “View Boston,” designed by Perkins & Will.
Mass Timber | Sep 1, 2023
Community-driven library project brings CLT to La Conner, Wash.
The project, designed by Seattle-based architecture firm BuildingWork, was conceived with the history and culture of the local Swinomish Indian Tribal Community in mind.
Laboratories | Aug 24, 2023
Net-zero carbon science center breaks ground in Canada
Designed by Diamond Schmitt, the new Atlantic Science Enterprise Centre (ASEC) will provide federal scientists and partners with state-of-the-art space and equipment to collaborate on research opportunities.
Giants 400 | Aug 22, 2023
Top 115 Architecture Engineering Firms for 2023
Stantec, HDR, Page, HOK, and Arcadis North America top the rankings of the nation's largest architecture engineering (AE) firms for nonresidential building and multifamily housing work, as reported in Building Design+Construction's 2023 Giants 400 Report.
Giants 400 | Aug 22, 2023
2023 Giants 400 Report: Ranking the nation's largest architecture, engineering, and construction firms
A record 552 AEC firms submitted data for BD+C's 2023 Giants 400 Report. The final report includes 137 rankings across 25 building sectors and specialty categories.


