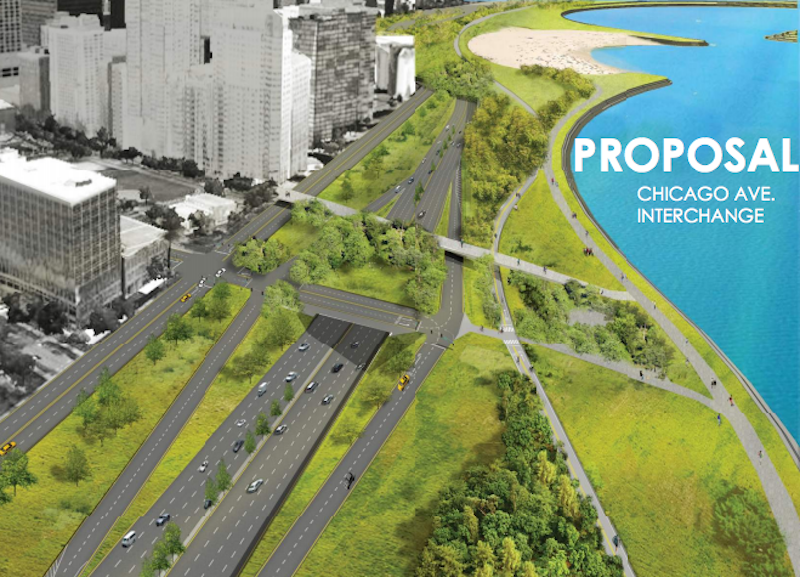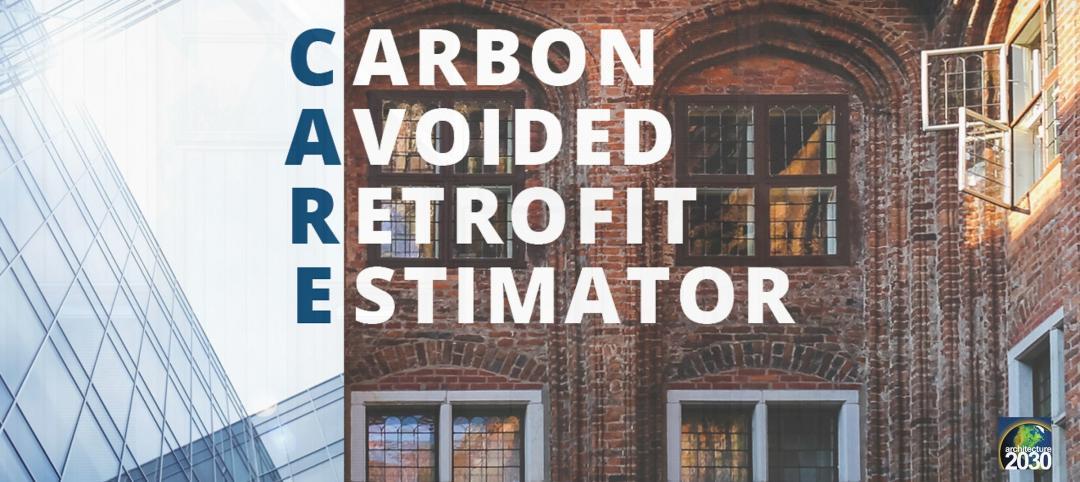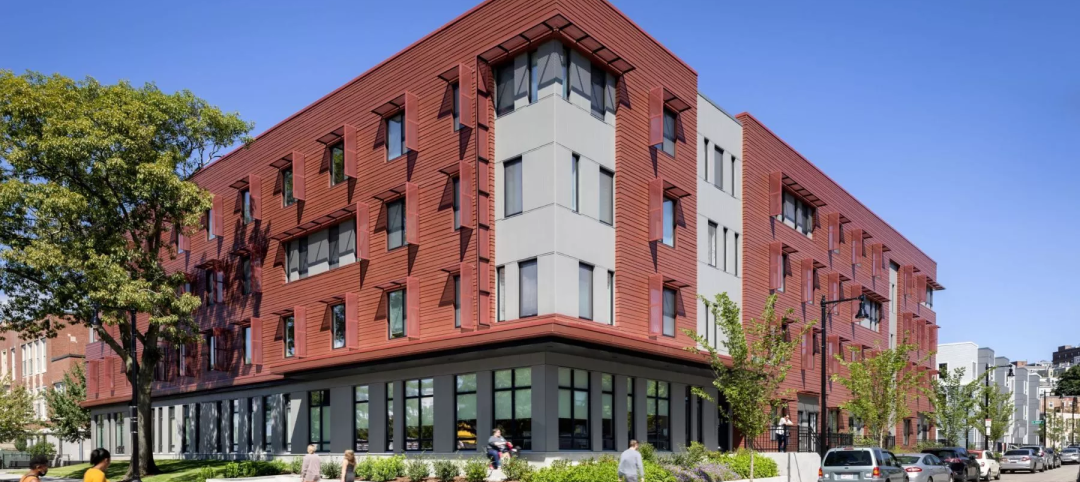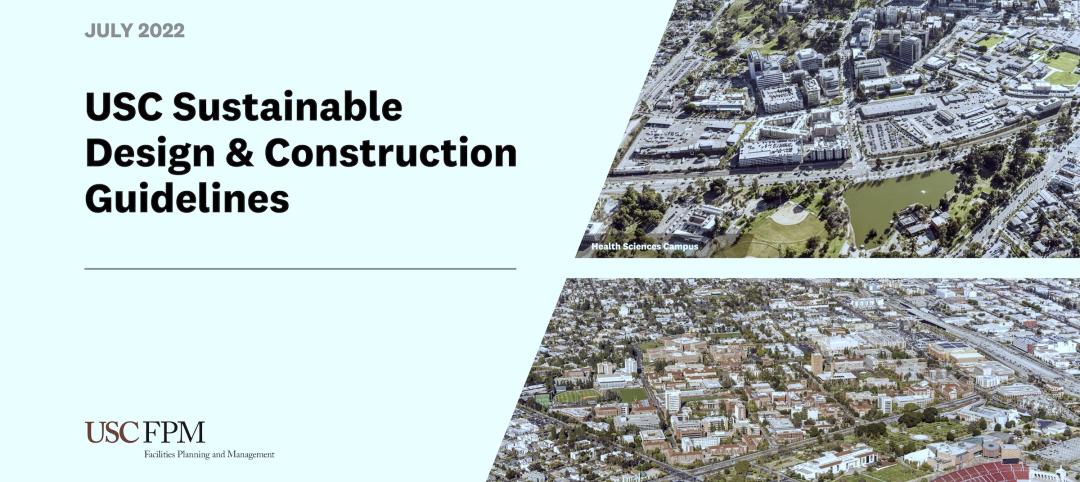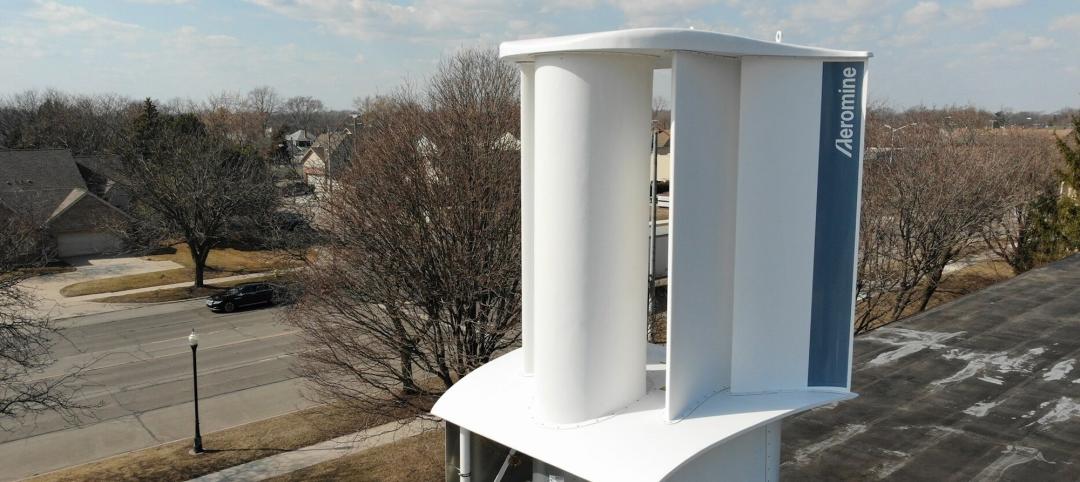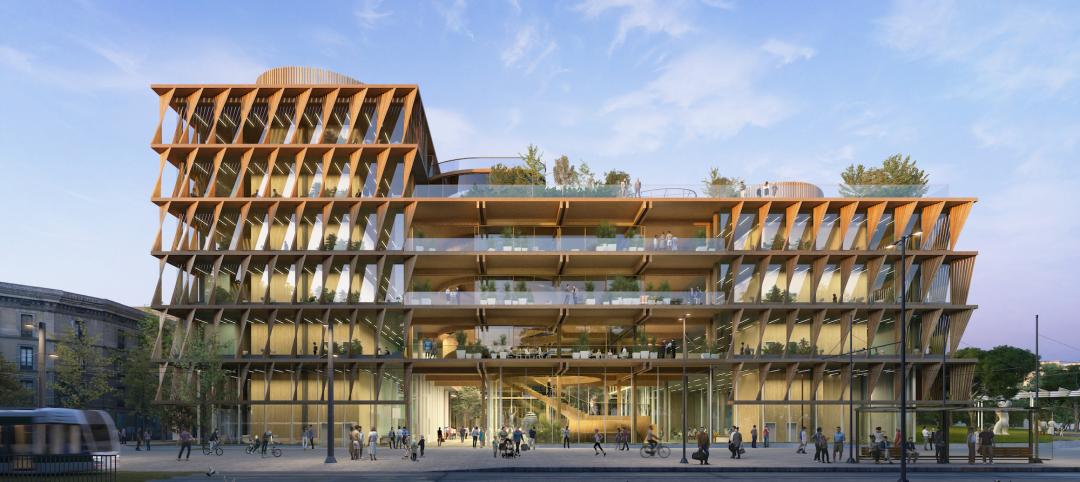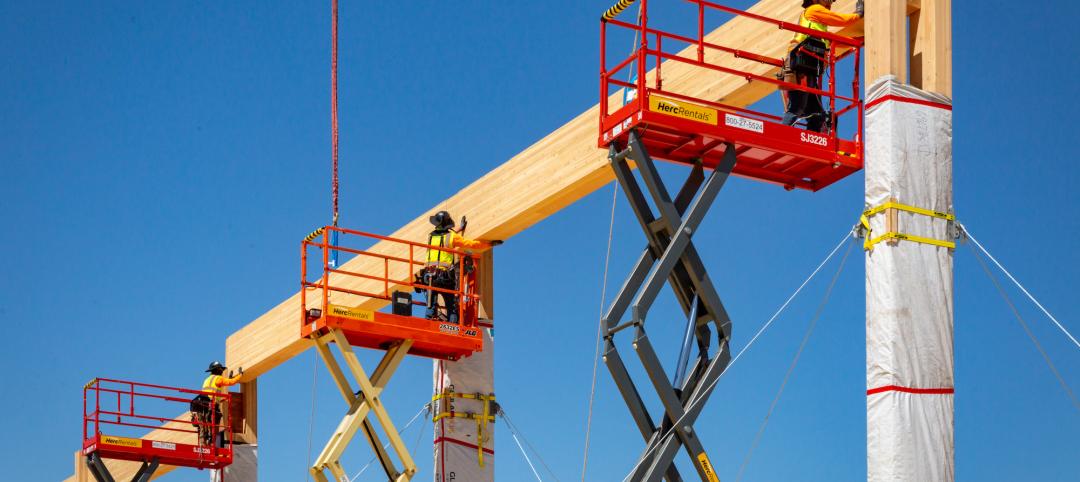Lake Shore Drive is one of the most famous streets in Chicago. With the skyline on one side and Lake Michigan on the other, it provides a nice snapshot of what the city has to offer. What it also provides, however, is traffic congestion and accidents.
A radical new proposal wants to not only rectify some of the issues associated with Lake Shore Drive, but also improve on some of the things that already make it such a popular area in Chicago.
According to Curbed Chicago, the proposal would straighten out Lake Shore Drive’s narrow and dangerous Oak Street S-bend and then bury it in what would become brand new public green space. 70 acres of brand new green space, in fact, that would provide new parkland, beaches, trails, and a breakwater island. These improvements would buffer the roadway from the crashing waves that can prove quite abusive in the winter months and also fix the Chicago Avenue bottleneck by removing traffic signals. New interchange ramps would also be added to improve traffic flow.
As is to be expected, these changes come at a cost, and quite a large cost at that. It is estimated the project would have a price tag as high as $500 million and require the cooperation of multiple locale, state, and federal entities to complete. If everything moves along smoothly, without any hiccups, the earliest this project would start is 2020, with a completion date many years later.
Even with the cost and time issues, the proposal is still seen as providing more good than harm to an area of the city that could use a makeover. 2nd Ward Alderman Brian Hopkins is one of the city’s biggest proponents of the plan and has spoken numerous times of its benefits to try and get it pushed through. As part of his efforts, he used renderings that were created in the summer of 2016 by VOA Associates, which has since become a part of Stantec. You can view some of those renderings below.
 Rendering courtesy of the Office of Brian Hopkins.
Rendering courtesy of the Office of Brian Hopkins.
 Rendering courtesy of the Office of Brian Hopkins.
Rendering courtesy of the Office of Brian Hopkins.
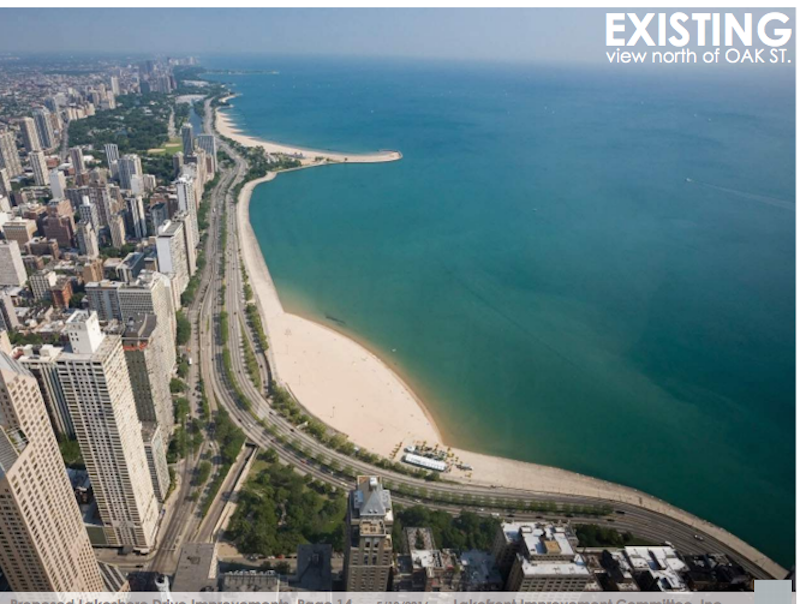 Rendering courtesy of the Office of Brian Hopkins.
Rendering courtesy of the Office of Brian Hopkins.
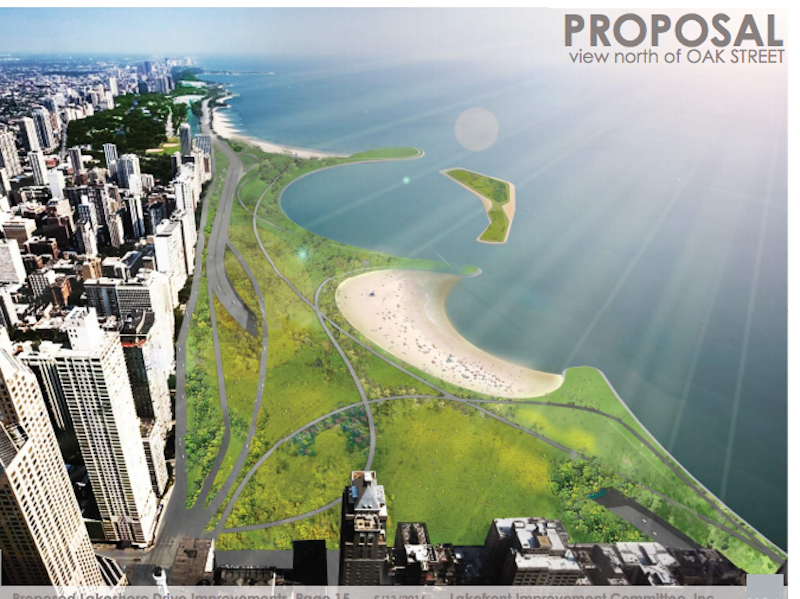 Rendering courtesy of the Office of Brian Hopkins.
Rendering courtesy of the Office of Brian Hopkins.
 Rendering courtesy of the Office of Brian Hopkins.
Rendering courtesy of the Office of Brian Hopkins.
Related Stories
Sustainable Design and Construction | Feb 28, 2023
Architecture 2030 launches free carbon calculator for retrofit projects
Architecture 2030’s Carbon Avoided Retrofit Estimator (CARE) tool allows project teams and building owners to accurately quantify the carbon “savings” in retrofit or reuse projects versus new construction.
AEC Innovators | Feb 28, 2023
Meet the 'urban miner' who is rethinking how we deconstruct and reuse buildings
New Horizon Urban Mining, a demolition firm in the Netherlands, has hitched its business model to construction materials recycling. It's plan: deconstruct buildings and infrastructure and sell the building products for reuse in new construction. New Horizon and its Founder Michel Baars have been named 2023 AEC Innovators by Building Design+Construction editors.
Senior Living Design | Feb 15, 2023
Passive House affordable senior housing project opens in Boston
Work on Phase Three C of The Anne M. Lynch Homes at Old Colony, a 55-apartment midrise building in Boston that stands out for its use of Passive House design principles, was recently completed. Designed by The Architectural Team (TAT), the four-story structure was informed throughout by Passive House principles and standards.
Sustainability | Feb 9, 2023
New guide for planning, designing, and operating onsite water reuse systems
The Pacific Institute, a global nonpartisan water think tank, has released guidance for developers to plan, design, and operate onsite water reuse systems. The Guide for Developing Onsite Water Systems to Support Regional Water Resilience advances circular, localized approaches to managing water that reduce a site’s water footprint, improve its resilience to water shortage or other disruptions, and provide benefits for local communities and regional water systems.
Sustainability | Feb 9, 2023
University of Southern California's sustainability guidelines emphasize embodied carbon
A Buro Happold-led team recently completed work on the USC Sustainable Design & Construction Guidelines for the University of Southern California. The document sets out sustainable strategies for the design and construction of new buildings, renovations, and asset renewal projects.
Sustainability | Feb 8, 2023
A wind energy system—without the blades—can be placed on commercial building rooftops
Aeromine Technologies’ bladeless system captures and amplifies a building’s airflow like airfoils on a race car.
Codes and Standards | Feb 8, 2023
GSA releases draft of federal low embodied carbon material standards
The General Services Administration recently released a document that outlines standards for low embodied carbon materials and products to be used on federal construction projects.
Healthcare Facilities | Jan 31, 2023
How to solve humidity issues in hospitals and healthcare facilities
Humidity control is one of the top mechanical issues healthcare clients face. SSR's Lee Nordholm, PE, LEED AP, offers tips for handling humidity issues in hospitals and healthcare facilities.
Mass Timber | Jan 30, 2023
Net-positive, mass timber building will promote research on planetary well-being in Barcelona
ZGF Architects, along with Barcelona-based firms MIRAG and Double Twist, have designed a net-positive, mass timber center for research on planetary well-being. Located in Barcelona, the Mercat del Peix Research Center will bring together global experts in the experimental sciences, social sciences, and humanities to address challenges related to the future of the planet.
Mass Timber | Jan 27, 2023
How to set up your next mass timber construction project for success
XL Construction co-founder Dave Beck shares important preconstruction steps for designing and building mass timber buildings.


