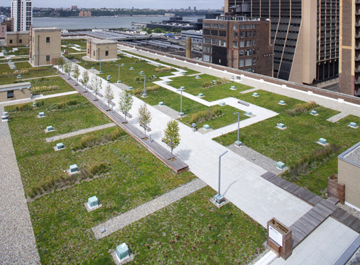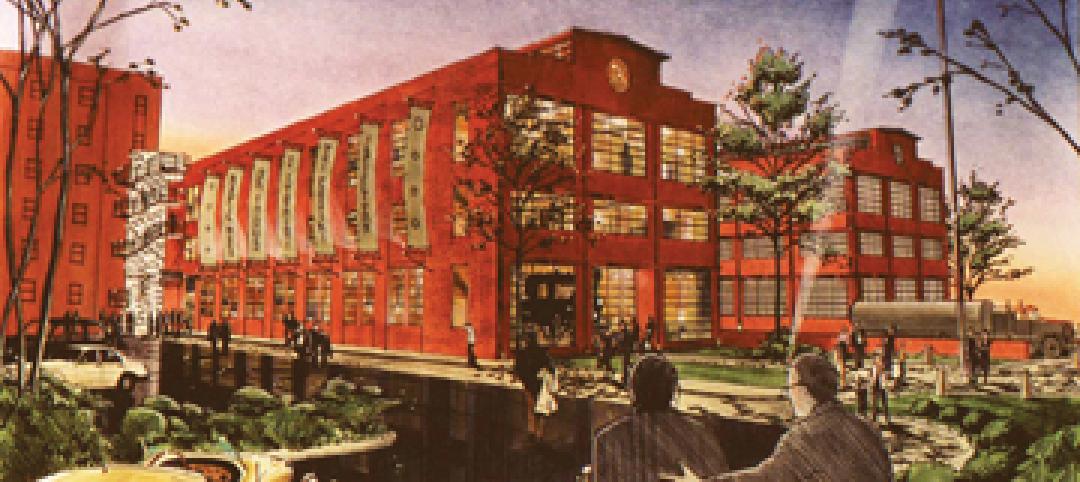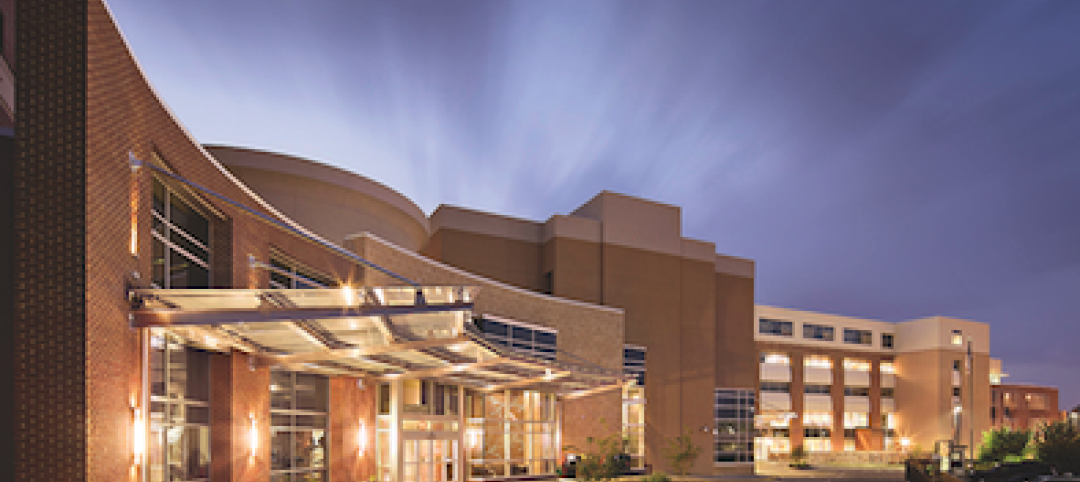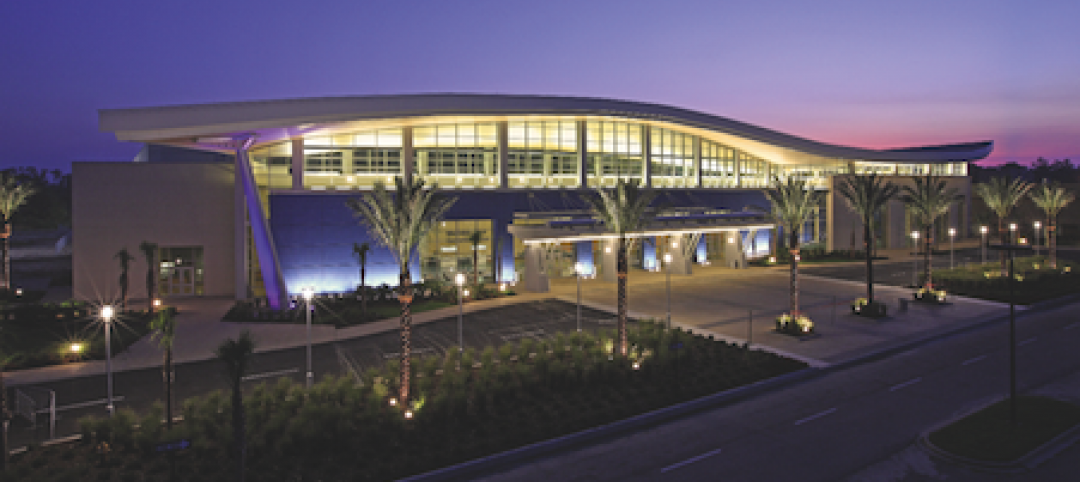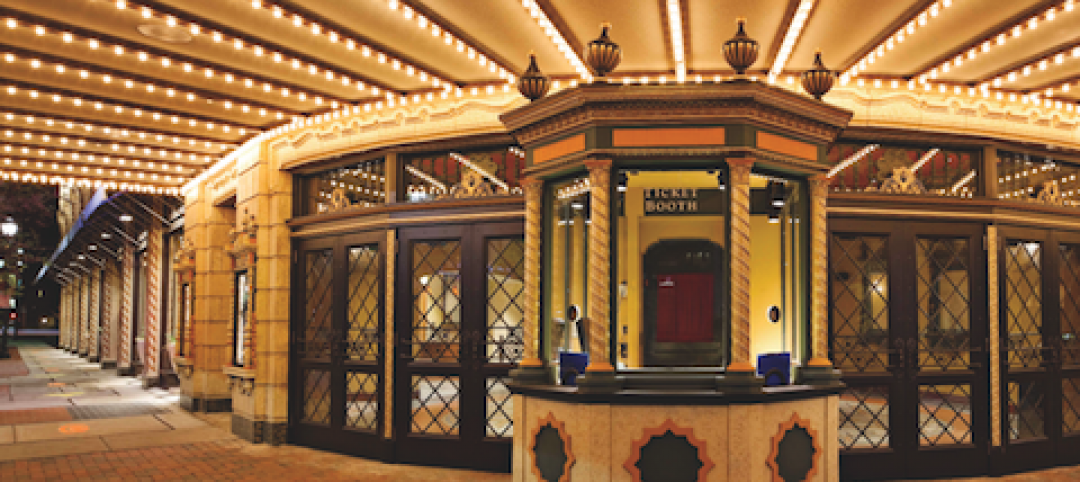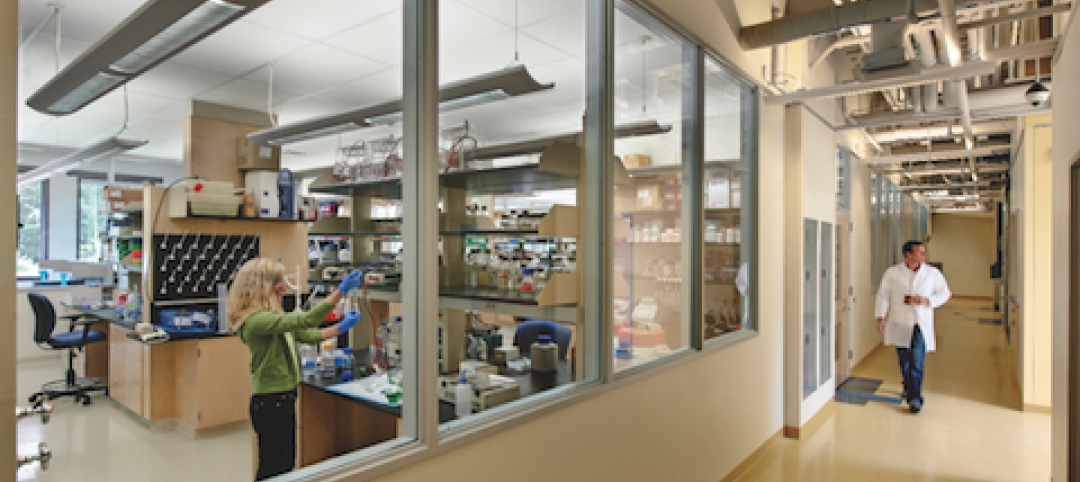The United States Postal Service uses sustainable building practices to help protect the environment. One example of this is the USPS’ first vegetated green roof, which was installed on the Morgan Processing and Distribution Center in mid-town Manhattan in 2009.
At that time, the 55,000-sf green roof, which includes a waterproofing membrane from Sika Sarnafil, was the largest vegetated roof in New York City and the entire eastern seaboard.
The Morgan Building roof totals 150,000-sf. In addition to a vegetated green roof, other roof areas were upgraded and included 55,000-sf of reflective concrete pavers and ballast, which were also placed over a Sarnafil waterproofing membrane, and 40,000-sf of EnergySmart Roof—a reflective, energy-efficient vinyl roofing system from Sika Sarnafil.
The USPS decided to go with a green roof to replace a major section of a failed built-up roof, and the first task was finding a roofing system that would meet requirements for performance as well as budget and Return on Investment. Sika Sarnafil has been waterproofing green roofs and other landscaped areas for more than 25 years, with more than 15 billion square feet of roofing and waterproofing membrane installed worldwide
For the vegetated green roof, gypsum roof board and the Sarnafil membrane were installed over three-inch polystyrene insulation. A Sarnafil protection sheet was installed over the membrane to protect it from construction traffic and various green roof components. The area was then covered with a drainage layer and a water retention mat. Four to eight inches of green roof soil media and sedum/ grasses were installed on top.
Postal officials estimated that the green roof system would reduce the building’s annual storm-water discharge by 51%, and that sustainable upgrades to the overall roof would save the agency $30,000 annually on heating and cooling costs.
More green roofs and fewer dark colored roofs equals a cooler city. In cities where ambient temperature can be up to 10 degrees hotter than the surrounding areas, green roofs help to bring the overall temperature down. Further, a green roof protects the waterproofing membrane from damaging UV rays, freeze-thaw cycles and repeated foot traffic, extending its lifespan.
The USPS has been incorporating sustainable practices into virtually all phases of its operations in an effort to protect the environment. The Morgan Building roof will help to curb water pollution, save on energy costs, and work to mitigate the urban heat island effect.
Sika Sarnafil has been active in federal government procurement for more than 25 years and dozens of federal agencies rely on the performance of Sika Sarnafil roofing and waterproofing systems.
Products from Sika Sarnafil exceed “cool roof” requirements and are compliant with DOD Unified Facilities Criteria and U.S. Postal Service Building Design Standards.
Millions of square feet of Sarnafil vinyl roofing have been installed on postal service facilities around the country, including numerous Processing and Distribution centers.
For more information contact: Jay Thomas, marketing director, Sika Sarnafil, 800-451-2504, thomas. jay@us.sika.com or visit usa.sarnafil.sika.com. BD+C
Related Stories
| Jan 19, 2011
Industrial history museum gets new home in steel plant
The National Museum of Industrial History recently renovated the exterior of a 1913 steel plant in Bethlehem, Pa., to house its new 40,000-sf exhibition space. The museum chose VOA Associates, which is headquartered in Chicago, to complete the design for the exhibit’s interior. The exhibit, which has views of five historic blast furnaces, will feature artifacts from the Smithsonian Institution to illustrate early industrial America.
| Dec 17, 2010
Toronto church converted for condos and shopping
Reserve Properties is transforming a 20th-century church into Bellefair Kew Beach Residences, a residential/retail complex in The Beach neighborhood of Toronto. Local architecture firm RAWdesign adapted the late Gothic-style church into a five-story condominium with 23 one- and two-bedroom units, including two-story penthouse suites. Six three-story townhouses also will be incorporated. The project will afford residents views of nearby Kew Gardens and Lake Ontario. One façade of the church was updated for retail shops.
| Nov 10, 2010
$700 million plan to restore the National Mall
The National Mall—known as America’s front yard—is being targeted for a massive rehab and restoration that could cost as much as $700 million (it’s estimated that the Mall has $400 million in deferred maintenance alone). A few of the proposed projects: refurbishing the Grant Memorial, replacing the Capitol Reflecting Pool with a smaller pool or fountain, reconstructing the Constitution Gardens lake and constructing a multipurpose visitor center, and replacing the Sylvan Theater near the Washington Monument with a new multipurpose facility.
| Nov 3, 2010
Designs complete for new elementary school
SchenkelShultz has completed design of the new 101,270-sf elementary Highlands Elementary School, as well as designs for three existing buildings that will be renovated, in Kissimmee, Fla. The school will provide 48 classrooms for 920 students, a cafeteria, a media center, and a music/art suite with outdoor patio. Three facilities scheduled for renovations total 19,459 sf and include an eight-classroom building that will be used as an exceptional student education center, a older media center that will be used as a multipurpose building, and another building that will be reworked as a parent center, with two meeting rooms for community use. W.G. Mills/Ranger is serving as CM for the $15.1 million project.
| Nov 2, 2010
A Look Back at the Navy’s First LEED Gold
Building Design+Construction takes a retrospective tour of a pace-setting LEED project.
| Oct 13, 2010
Editorial
The AEC industry shares a widespread obsession with the new. New is fresh. New is youthful. New is cool. But “old” or “slightly used” can be financially profitable and professionally rewarding, too.
| Oct 13, 2010
Hospital tower gets modern makeover
The Wellmont Holston Valley Medical Center in Kingsport, Tenn., expanded its D unit, a project that includes a 243,443-sf addition with a 12-room operating suite, a 36-bed intensive care unit, and an enlarged emergency department.
| Oct 13, 2010
Biloxi’s convention center bigger, better after Katrina
The Mississippi Coast Coliseum and Convention Center in Biloxi is once again open for business following a renovation and expansion necessitated by Hurricane Katrina.
| Oct 12, 2010
Richmond CenterStage, Richmond, Va.
27th Annual Reconstruction Awards—Bronze Award. The Richmond CenterStage opened in 1928 in the Virginia capital as a grand movie palace named Loew’s Theatre. It was reinvented in 1983 as a performing arts center known as Carpenter Theatre and hobbled along until 2004, when the crumbling venue was mercifully shuttered.
| Oct 12, 2010
Cell and Genome Sciences Building, Farmington, Conn.
27th Annual Reconstruction Awards—Silver Award. Administrators at the University of Connecticut Health Center in Farmington didn’t think much of the 1970s building they planned to turn into the school’s Cell and Genome Sciences Building. It’s not that the former toxicology research facility was in such terrible shape, but the 117,800-sf structure had almost no windows and its interior was dark and chopped up.


