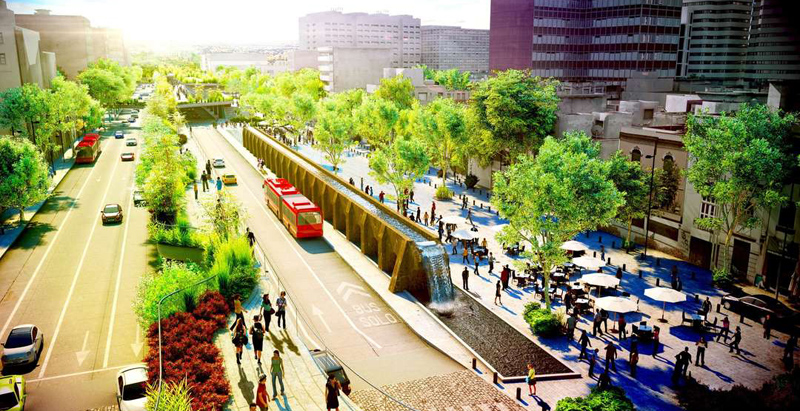The High Line in Manhattan’s Meatpacking District proved that revitalized admission-free public space not only engages both citizens and visitors, but also, from the slew of developments surrounding it, generate income for the city.
Elevated parks are now making its way around the world’s largest metropolises. Chicago recently completed its Bloomingdale Trail, and Seoul has commissioned MVRDV to convert one of their underused highways into a park. Jumping on the bandwagon is Mexico City, and plans to create a “Cultural Corridor” on Avenida Chapultepec has circulated online.
According to Architizer, local practice FR-EE Fernando Romero Enterprise has been tapped to undertake a project dubbed “considerably more complex in many ways” if compared to the High Line.
CORREDOR CULTURAL CHAPULTEPEC BY FR-EE / FRENTE / RVDG from FR-EE Fernando Romero Enterprise on Vimeo.
The city’s ancient viaduct, built by the Aztecs, were an inspiration to the park’s design. Ruins of the viaduct will form a key feature of the park.
Mexico City’s scheme will be composed of “interwoven ribbons of walkable infrastructure, with many sections rising, falling, and splitting in response to the adjacent buildings, roadways, and the metro line beneath,” Architizer reports.
Portions of the pathway will accommodate al fresco cafes, and offer up space for street entertainers and artists.
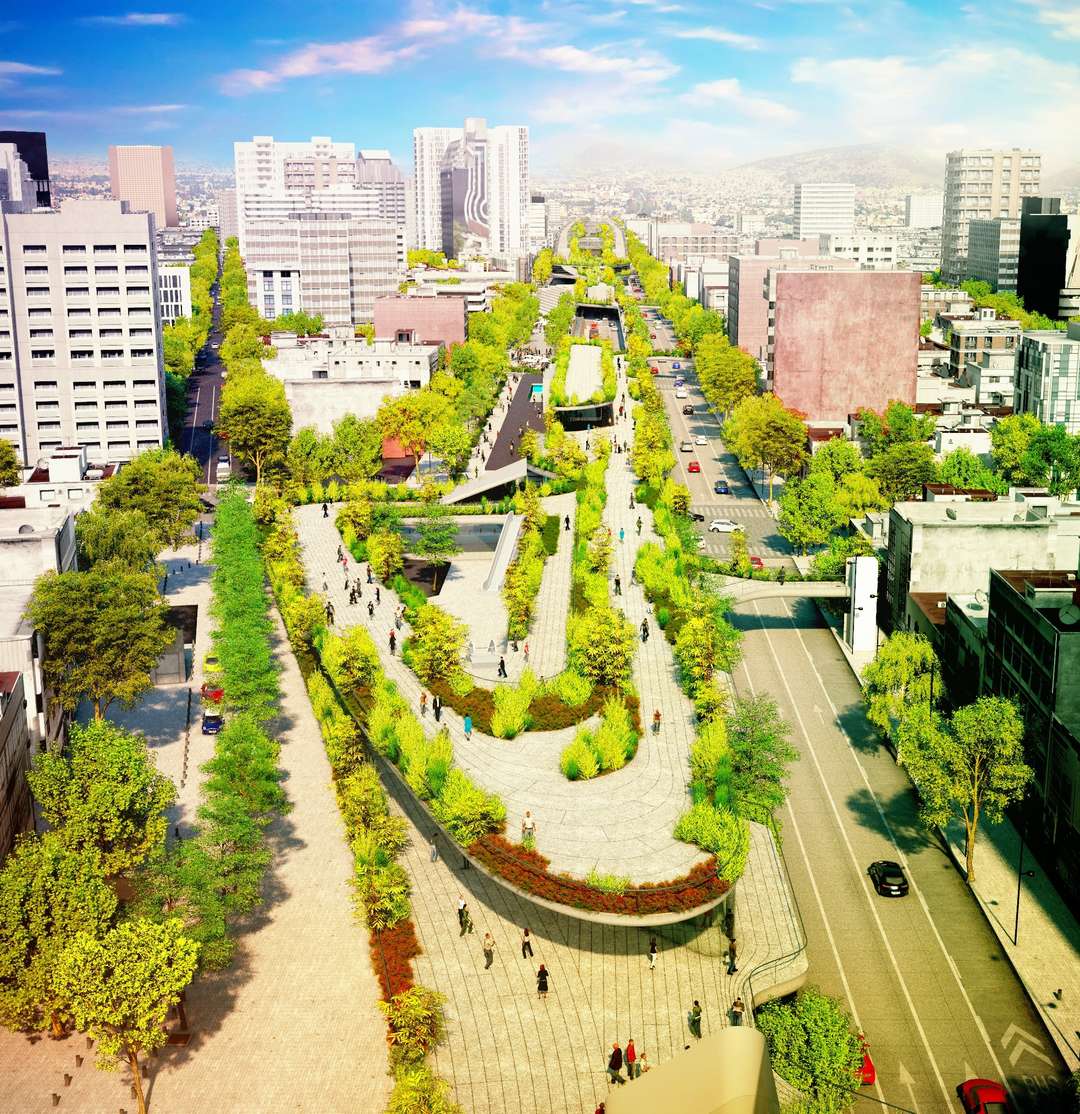
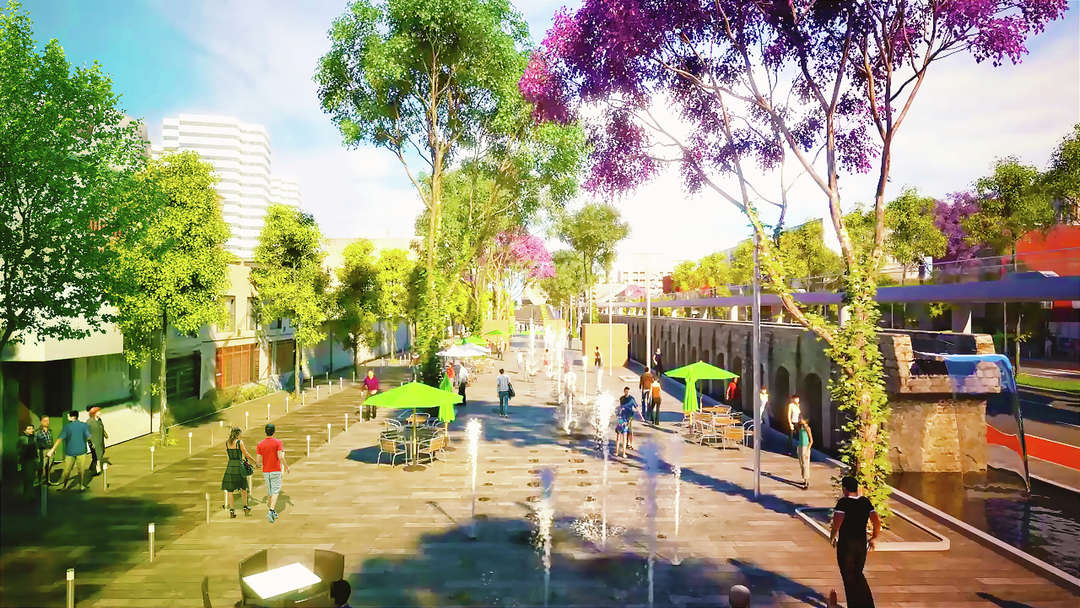
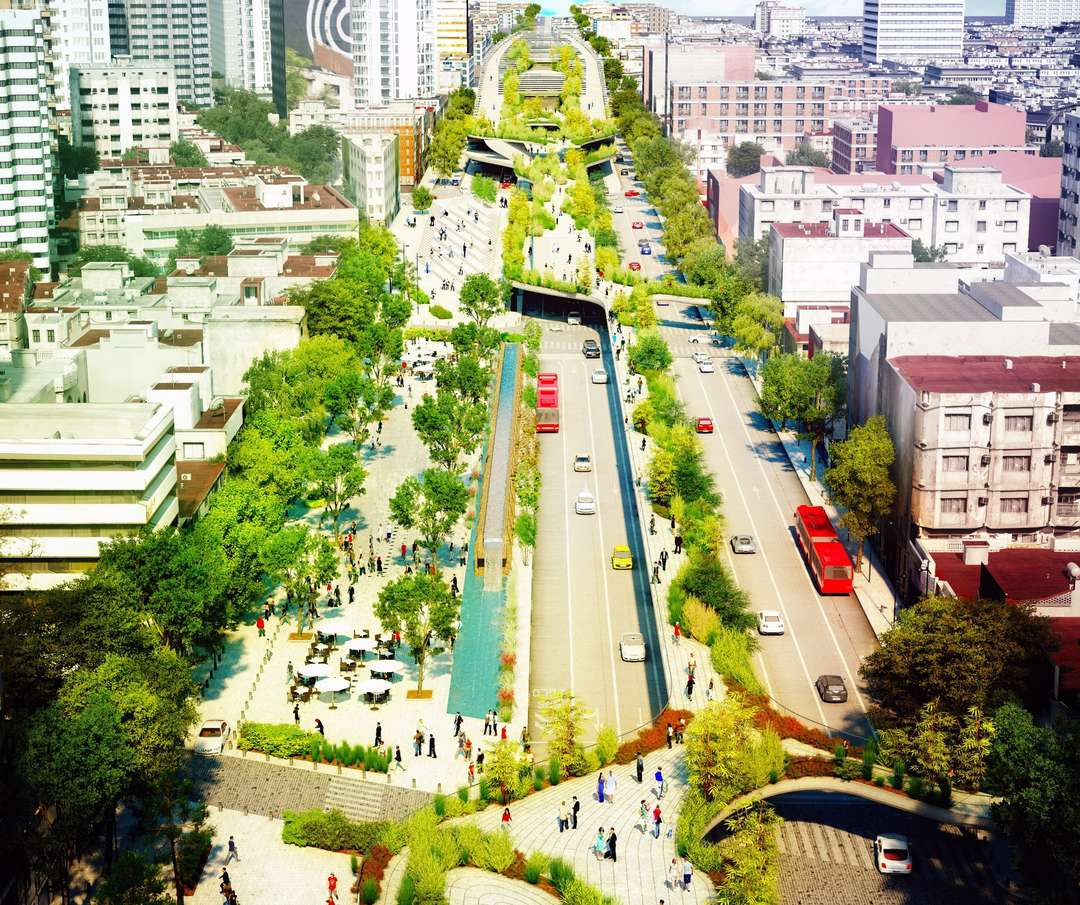
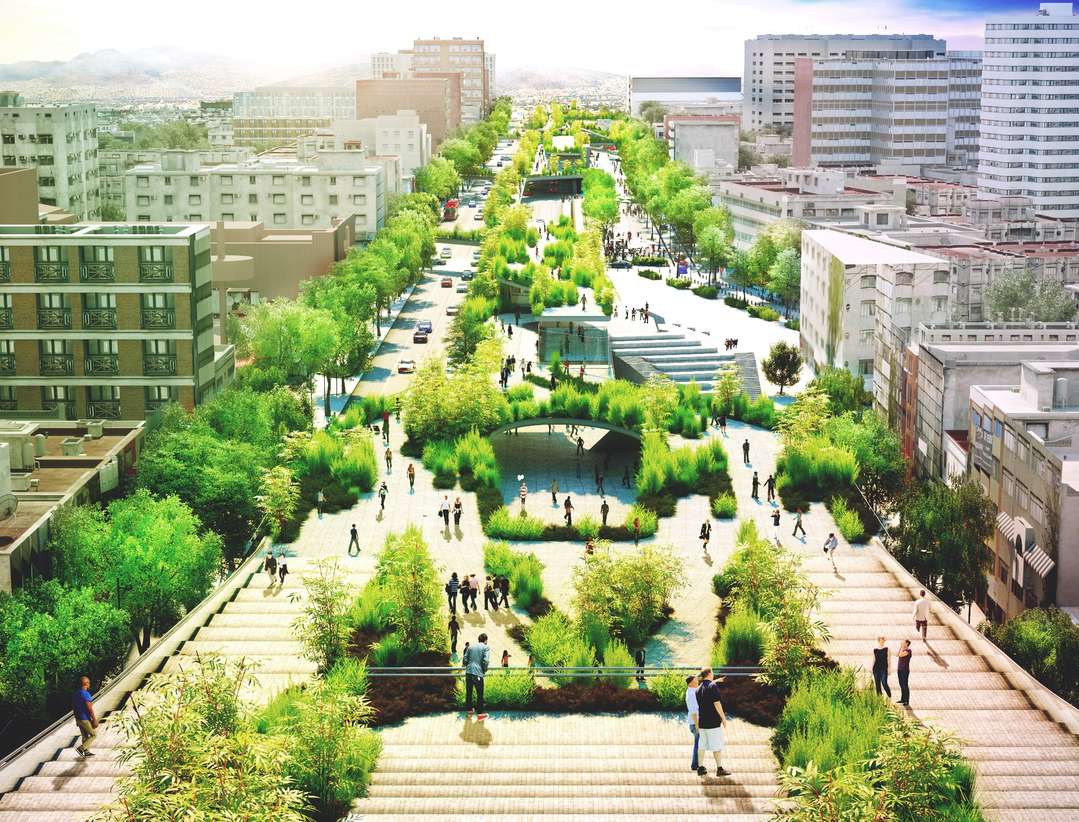
Related Stories
| Aug 11, 2010
Portland Cement Association offers blast resistant design guide for reinforced concrete structures
Developed for designers and engineers, "Blast Resistant Design Guide for Reinforced Concrete Structures" provides a practical treatment of the design of cast-in-place reinforced concrete structures to resist the effects of blast loads. It explains the principles of blast-resistant design, and how to determine the kind and degree of resistance a structure needs as well as how to specify the required materials and details.
| Aug 11, 2010
Jacobs, CH2M Hill, AECOM top BD+C's ranking of the 75 largest federal government design firms
A ranking of the Top 75 Federal Government Design Firms based on Building Design+Construction's 2009 Giants 300 survey. For more Giants 300 rankings, visit http://www.BDCnetwork.com/Giants
| Aug 11, 2010
Manhattan's Pier 57 to be transformed into cultural center, small business incubator, and public park as part of $210 million redevelopment plan
LOT-EK, Beyer Blinder Belle, and West 8 have been selected as the design team for Hudson River Park’s Pier 57 at 15th Street and the Hudson River as part of the development group led by New York-based real estate developer YoungWoo & Associates. The 375,000 square foot vacant, former passenger ship terminal will be transformed into a cultural center, small business incubator, and public park, including a rooftop venue for the Tribeca Film Festival.
| Aug 11, 2010
Gensler, HOK, HDR among the nation's leading reconstruction design firms, according to BD+C's Giants 300 report
A ranking of the Top 100 Reconstruction Design Firms based on Building Design+Construction's 2009 Giants 300 survey. For more Giants 300 rankings, visit http://www.BDCnetwork.com/Giants
| Aug 11, 2010
Bowdoin College Museum of Art
Brunswick, Maine
Since its founding in 1794, when what is now the state of Maine was still part of the Commonwealth of Massachusetts, Bowdoin College has played a pivotal role in the educational and cultural life of Maine. Contributing to that role for more than a century has been the Walker Art Building, an 1894 McKim, Mead & White-designed structure and home to the college’s Museum of Art.
| Aug 11, 2010
Gensler among eight teams named finalists in 'classroom of the future' design competition
Eight teams were recognized today as finalists of the 2009 Open Architecture Challenge: Classroom. Finalists submitted designs ranging from an outdoor classroom for children in inner-city Chicago, learning spaces for the children of salt pan workers in India, safe spaces for youth in Bogota, Colombia and a bamboo classroom in the Himalayan mountains.
| Aug 11, 2010
ASHRAE introduces building energy label prototype
Most of us know the fuel efficiency of our cars, but what about our buildings? ASHRAE is working to change that, moving one step closer today to introducing its building energy labeling program with release of a prototype label at its 2009 Annual Conference in Louisville, Ky.
| Aug 11, 2010
Thom Mayne unveils 'floating cube' design for the Perot Museum of Nature and Science in Dallas
Calling it a “living educational tool featuring architecture inspired by nature and science,” Pritzker Prize Laureate Thom Mayne and leaders from the Museum of Nature & Science unveiled the schematic designs and building model for the Perot Museum of Nature & Science at Victory Park. Groundbreaking on the approximately $185 million project will be held later this fall, and the Museum is expected to open by early 2013.
| Aug 11, 2010
Theater Renovation—A First-Class Production
In 1985, the city of San Diego ordered the historic Balboa Theatre, its beleaguered performing arts center, to be shuttered due to seismic safety concerns. It would take another two decades to restore the landmark building.


