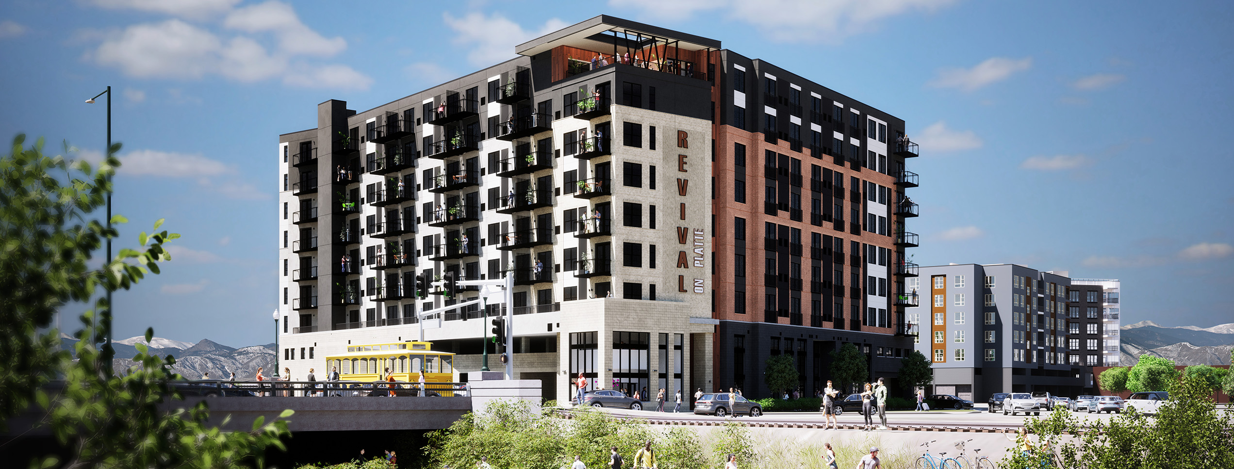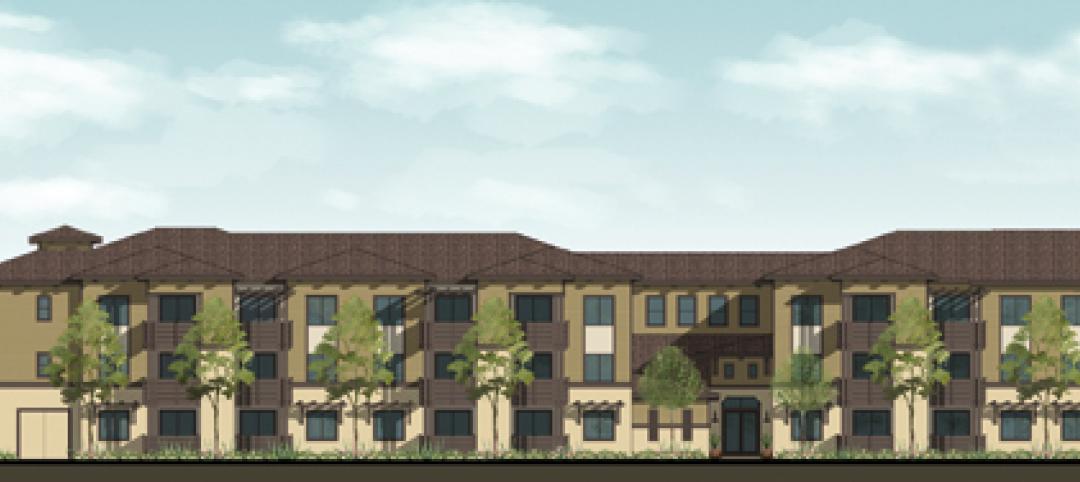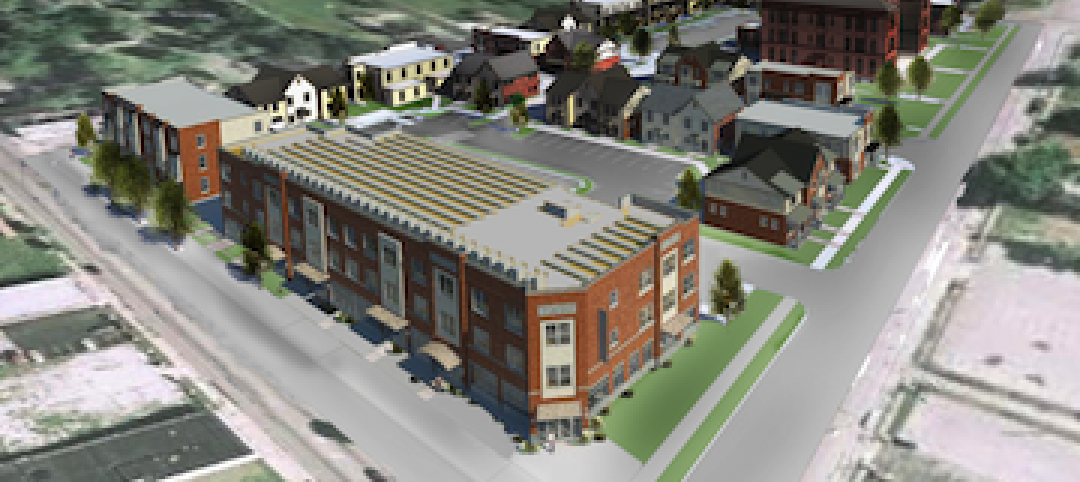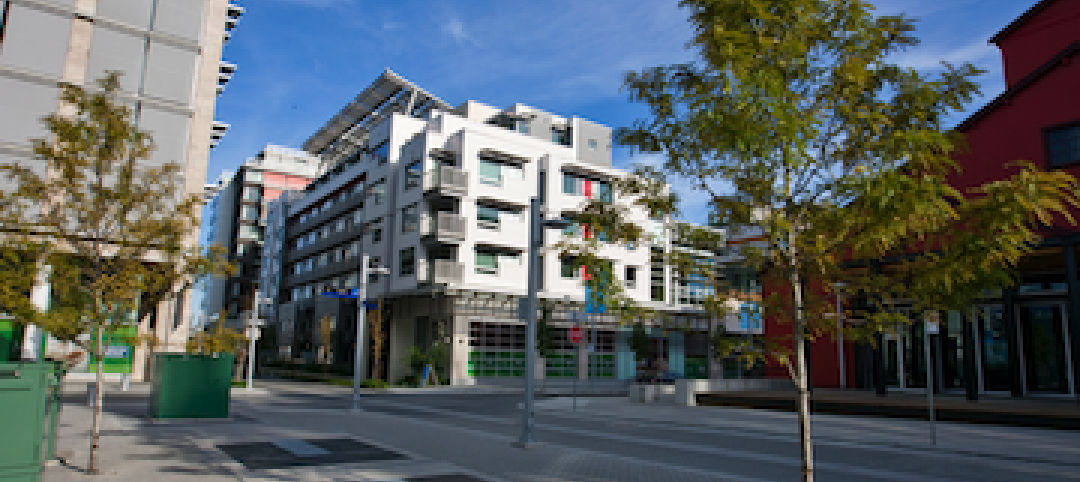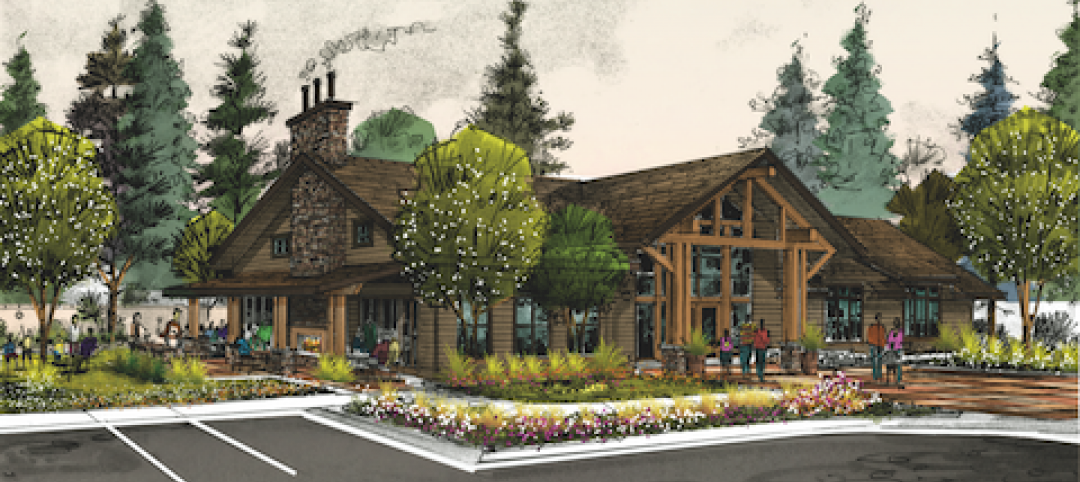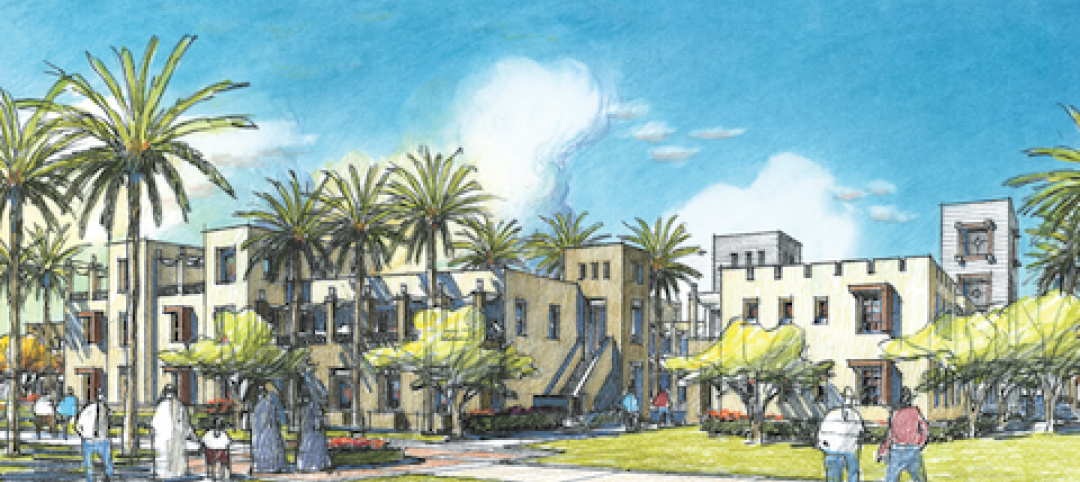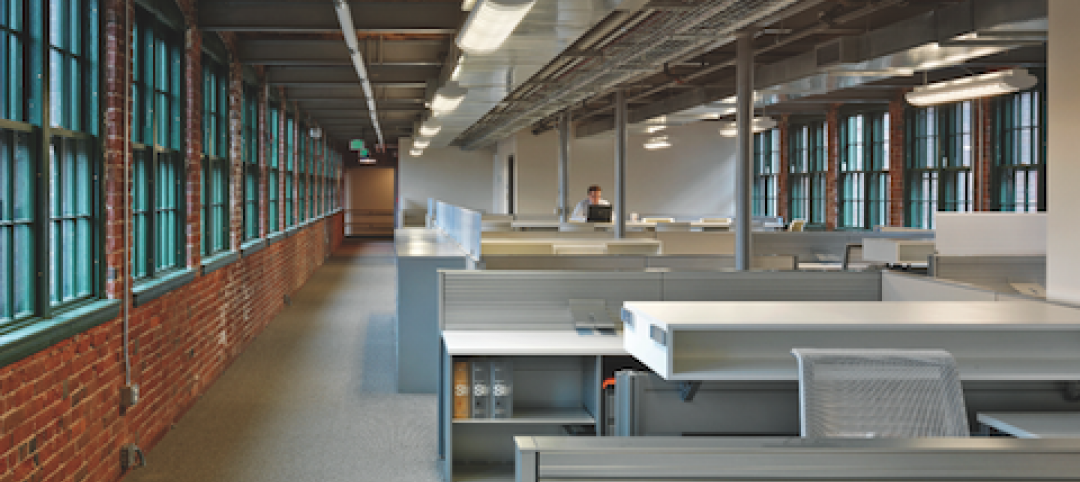In Denver, Mortenson, a Colorado-based builder, developer, and engineering services provider, along with joint venture partner Pinnacle Partners, has broken ground on Revival on Platte, a multifamily housing project.
The 234,156-sf development will feature 200 studio, one-bedroom, and two-bedroom apartments on eight floors, with two levels of parking. Resident amenities include an on-site gym, an outdoor flex space facing the river, and a business center with conference rooms and individual workstations. A rooftop deck offers city and mountain views and faces Empower Field at Mile High, home to the Denver Broncos.
The development is located near downtown Denver and public transit systems. Residents also will have access to eight electric cars dedicated to the community and available via a third-party app.
The project aims to showcase Mortenson’s vertical integration capabilities, as the firm will develop, design, fabricate, and build the community. The structure will be built with Mortenson’s cold-formed metal stud, steel-framed structural system, with prefabricated interior and exterior walls.
To construct Revival on Platte, Mortenson will leverage BLUvera, the firm’s manufacturing and fabrication affiliate. BLUvera will prefabricate the walls and exterior panels off-site in a controlled setting, including rough-in of plumbing and HVAC. These components will be trucked in and put into place with cranes.
Mortenson says its highly detailed computer model will help streamline the project delivery process. With exact dimensions, including punch-outs for all penetrations, the model can be sent directly to Mortenson’s manufacturing facility for prefabrication. This will help deliver significant improvements in job site safety, project schedule, quality control, and reduction in construction waste, Mortenson says.
To further mitigate supply chain risks, Mortenson is also using BLU54 to directly procure items including windows, balconies, stairs, lighting, flooring, and railings. All interior finishes and system components have been selected to optimize project delivery and create synergies with Mortenson’s prefabrication capabilities. The firm says the result will be greater certainty in the project process.
Revival on Platte is scheduled for completion in 2024.
On the Building Team:
Developer and contractor: Mortenson
Joint venture partner: Pinnacle Partners
Design architect and architect of record: KEPHART
Consultant architect and MEP engineer: Base4
Civil and landscape: Matrix Design Group
Structural engineers: Fortis Structural, LLC and Martin/Martin
Related Stories
| Dec 7, 2010
Prospects for multifamily sector improve greatly
The multifamily sector is showing signs of a real recovery, with nearly 22,000 new apartment units delivered to the market. Net absorption in the third quarter surged by 94,000 units, dropping the national vacancy rate from 7.8% to 7.1%, one of the largest quarterly drops on record, and rents increased for the second quarter in a row.
| Nov 3, 2010
Senior housing will be affordable, sustainable
Horizons at Morgan Hill, a 49-unit affordable senior housing community in Morgan Hill, Calif., was designed by KTGY Group and developed by Urban Housing Communities. The $21.2 million, three-story building will offer 36 one-bed/bath units (773 sf) and 13 two-bed/bath units (1,025 sf) on a 2.6-acre site.
| Nov 3, 2010
Rotating atriums give Riyadh’s first Hilton an unusual twist
Goettsch Partners, in collaboration with Omrania & Associates (architect of record) and David Wrenn Interiors (interior designer), is serving as design architect for the five-star, 900-key Hilton Riyadh.
| Nov 1, 2010
Sustainable, mixed-income housing to revitalize community
The $41 million Arlington Grove mixed-use development in St. Louis is viewed as a major step in revitalizing the community. Developed by McCormack Baron Salazar with KAI Design & Build (architect, MEP, GC), the project will add 112 new and renovated mixed-income rental units (market rate, low-income, and public housing) totaling 162,000 sf, plus 5,000 sf of commercial/retail space.
| Nov 1, 2010
Vancouver’s former Olympic Village shoots for Gold
The first tenants of the Millennium Water development in Vancouver, B.C., were Olympic athletes competing in the 2010 Winter Games. Now the former Olympic Village, located on a 17-acre brownfield site, is being transformed into a residential neighborhood targeting LEED ND Gold. The buildings are expected to consume 30-70% less energy than comparable structures.
| Oct 13, 2010
Apartment complex will offer affordable green housing
Urban Housing Communities, KTGY Group, and the City of Big Bear Lake (Calif.) Improvement Agency are collaborating on The Crossings at Big Bear Lake, the first apartment complex in the city to offer residents affordable, eco-friendly homes. KTGY designed 28 two-bedroom, two-story townhomes and 14 three-bedroom, single-story flats, averaging 1,100 sf each.
| Oct 13, 2010
Residences bring students, faculty together in the Middle East
A new residence complex is in design for United Arab Emirates University in Al Ain, UAE, near Abu Dhabi. Plans for the 120-acre mixed-use development include 710 clustered townhomes and apartments for students and faculty and common areas for community activities.
| Oct 13, 2010
Community center under way in NYC seeks LEED Platinum
A curving, 550-foot-long glass arcade dubbed the “Wall of Light” is the standout architectural and sustainable feature of the Battery Park City Community Center, a 60,000-sf complex located in a two-tower residential Lower Manhattan complex. Hanrahan Meyers Architects designed the glass arcade to act as a passive energy system, bringing natural light into all interior spaces.
| Oct 12, 2010
The Watch Factory, Waltham, Mass.
27th Annual Reconstruction Awards — Gold Award. When the Boston Watch Company opened its factory in 1854 on the banks of the Charles River in Waltham, Mass., the area was far enough away from the dust, dirt, and grime of Boston to safely assemble delicate watch parts.



