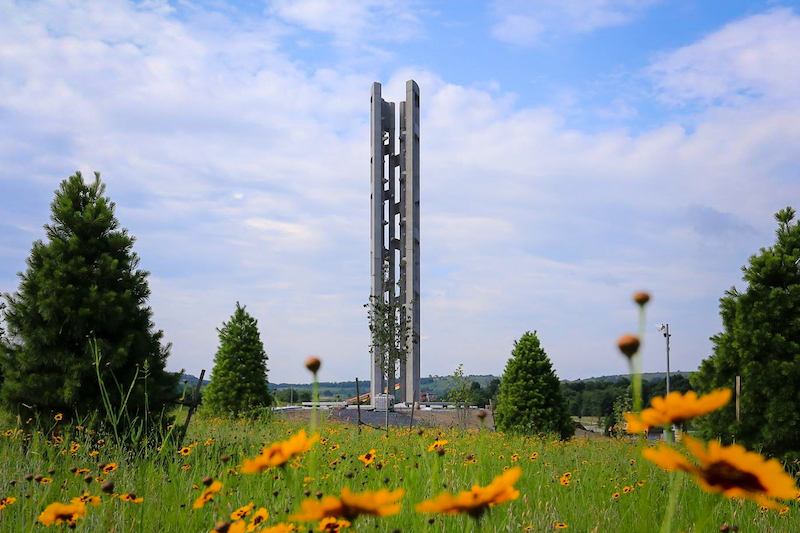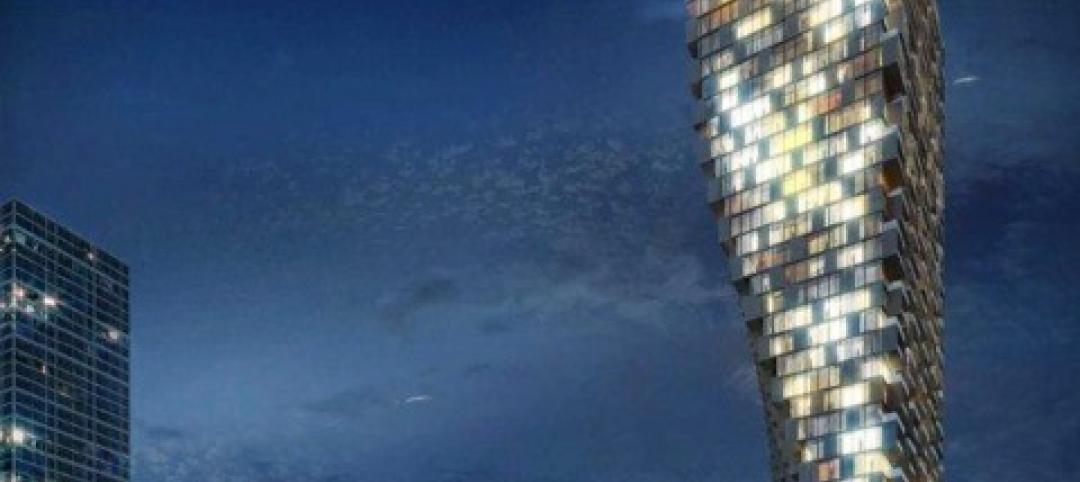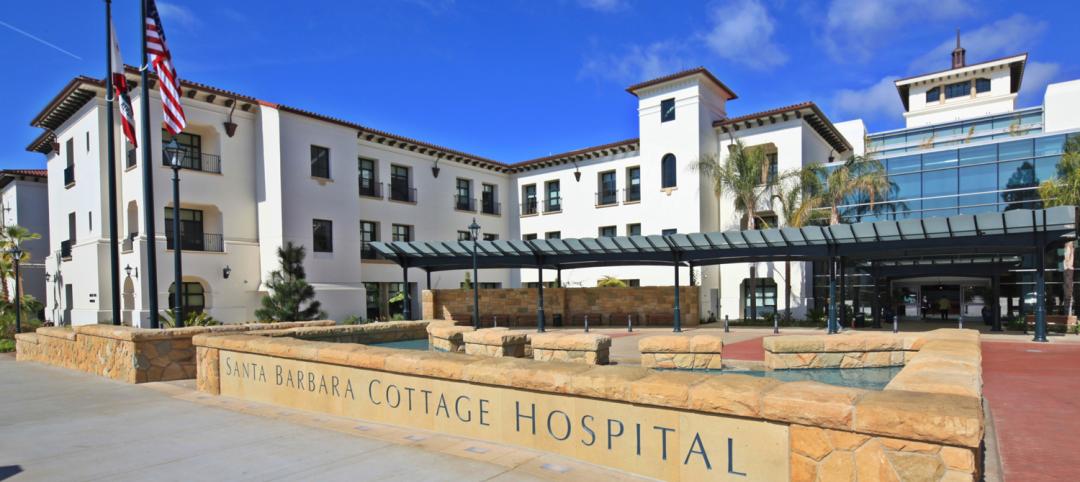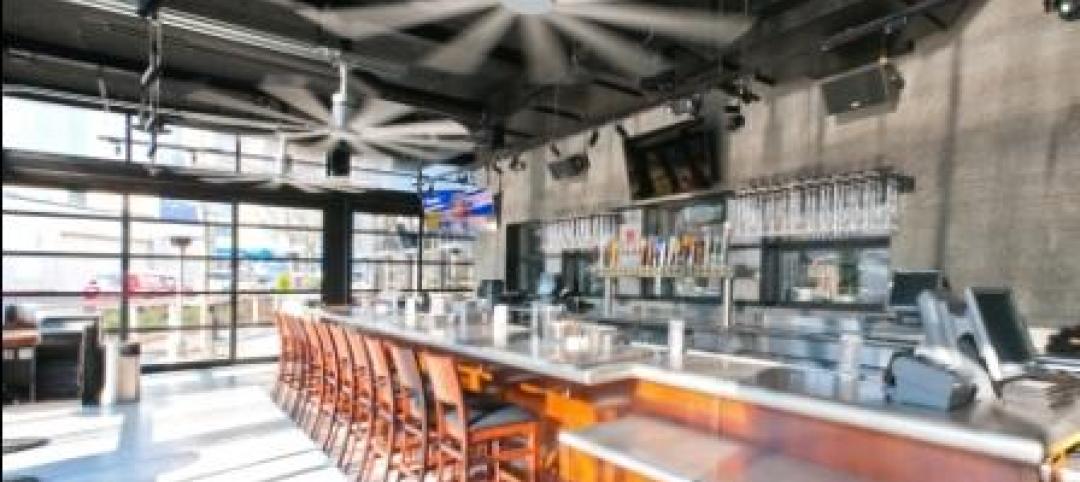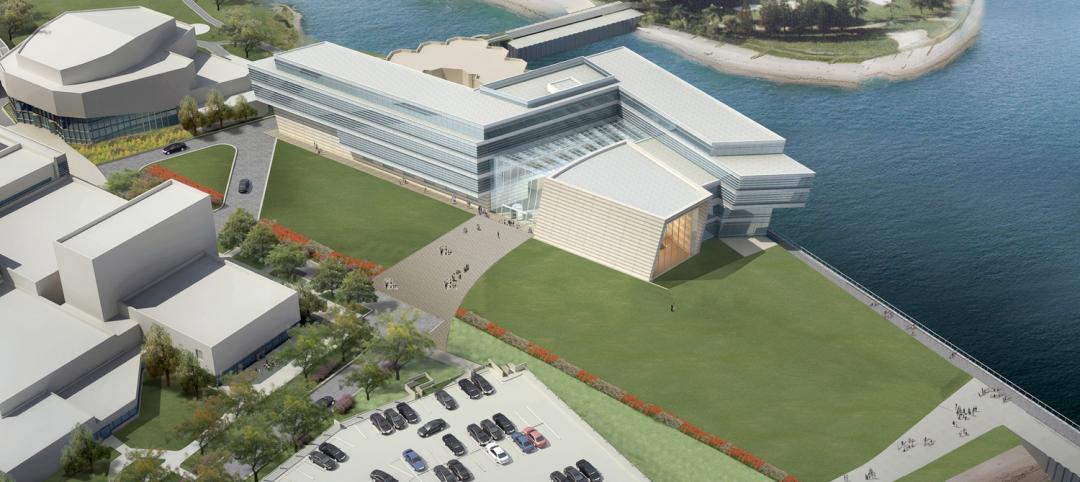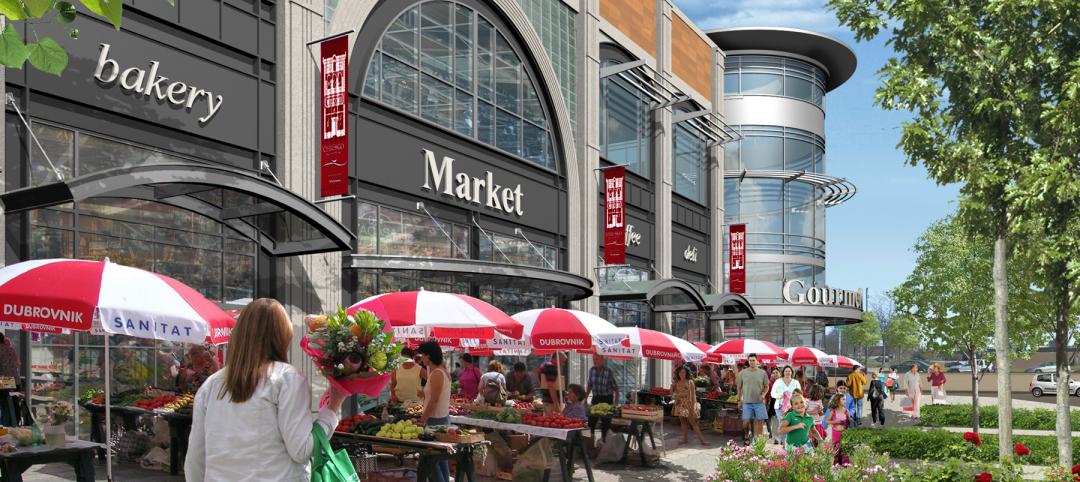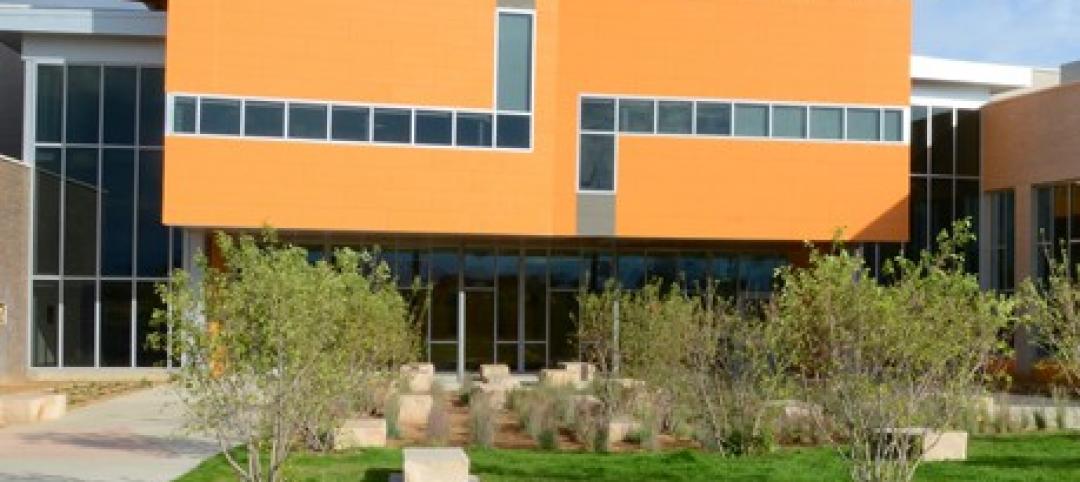The Tower of Voices, part of the last major phase of work at the Flight 93 National Memorial located in Somerset County, Penn., where United Flight 93 crashed on Sept. 11, 2001, is conceived as both a musical instrument and a tower.
The 93-foot-tall precast tower comprises 40 custom-made aluminum wind chimes, with each chime producing a distinct musical note. Together, these chimes create a set of “40 voices” to memorialize the 40 passengers and crew who lost their lives when the flight was hijacked by terrorists. The chimes are suspended at variable heights, starting 20 feet above the main plaza and ascending to the top. The customizable features included in the precast concrete will enable the chimes to “sing” even at low wind speeds.
The tower form is designed as an enclosure that cradles the 40 chimes and opens towards the public plaza on which it stands. The precast concrete columns with branch connectors abstractly recall the Hemlock grove near the crash site. Precast concrete was used for the tower to accommodate the complex and unusual shapes of each component and because it had the strength needed to support the tall, slender frame.
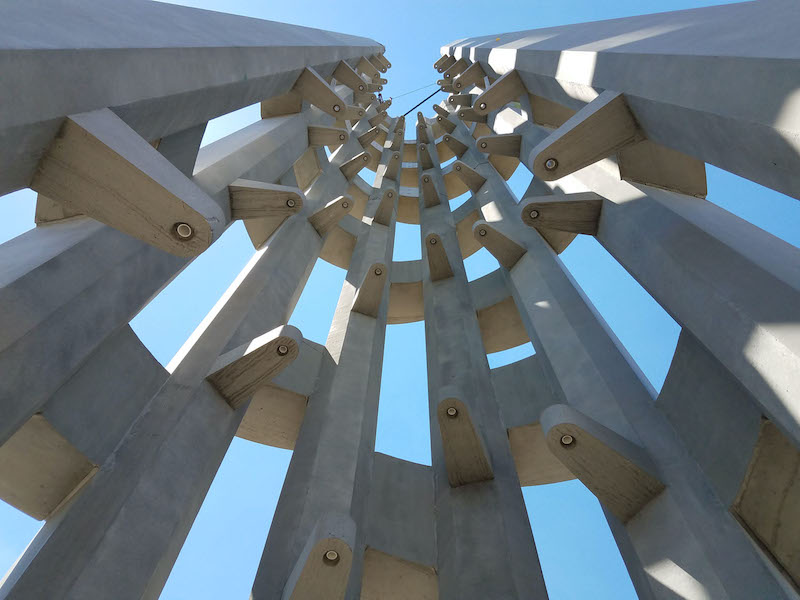
The design process included a combination of consultants including a musician, chimes artist, acoustical engineer, and wind consultants. Diagonal column splices allowed the joints to blend in with diagonal beams. At the joints, pockets and splines aligned the column pairs vertically, creating symmetry in a structure with various angles, curves, and heights.
The project acts as a landmark memorial feature near the entrance of the park.
Related Stories
| Apr 23, 2012
Innovative engineering behind BIG’s Vancouver Tower
Buro Happold’s structural design supports the top-heavy, complex building in a high seismic zone; engineers are using BIM technology to design a concrete structure with post-tensioned walls.
| Apr 20, 2012
McCarthy completes Santa Barbara Cottage Hospital Replacement Facility
The new hospital’s architectural design combines traditional Santa Barbara Spanish colonial architecture with 21st century medical conveniences highlighted by a therapeutic and sustainable atmosphere.
| Apr 20, 2012
Shawmut completes Yard House Restaurant in Boston
12,000-sf restaurant marks new addition to Boston’s Fenway neighborhood.
| Apr 19, 2012
Holcim cement plants recognized at PCA Spring Meeting
The Holly Hill plant received the PCA’s Chairman’s Safety Performance Award in recognition of their exceptional health and safety programs. The Theodore plant received the Environmental Performance Award in recognition of the steps they take beyond those required by laws, regulations and permits to minimize their impact on the environment.
| Apr 18, 2012
Lafarge moving North American headquarters to Illinois
Lafarge CEO John Stull says the factors in their decision were location in the Midwest and area transportation.
| Apr 18, 2012
Positive conditions persist for Architecture Billings Index
The AIA reported the March ABI score was 50.4, following a mark of 51.0 in February; greatest demand is for commercial building projects.
| Apr 16, 2012
Drake joins EYP as science and technology project executive
Drake’s more than 30 years of diversified design and project delivery experience spans a broad range of complex building types.
| Apr 13, 2012
Goettsch Partners designs new music building for Northwestern
The showcase facility is the recital hall, an intimate, two-level space with undulating walls of wood that provide optimal acoustics and lead to the stage, as well as a 50-foot-high wall of cable-supported, double-skin glass
| Apr 10, 2012
Structured Development & Bucksbaum close on new retail site in Chicago
The site is the location of New City, a mixed-use development that will feature 370,000-sf of retail space and 280 residential rental units.
| Apr 4, 2012
Educational facilities see long-term benefits of fiber cement cladding
Illumination panels made for a trouble-free, quick installation at a cost-effective price.


