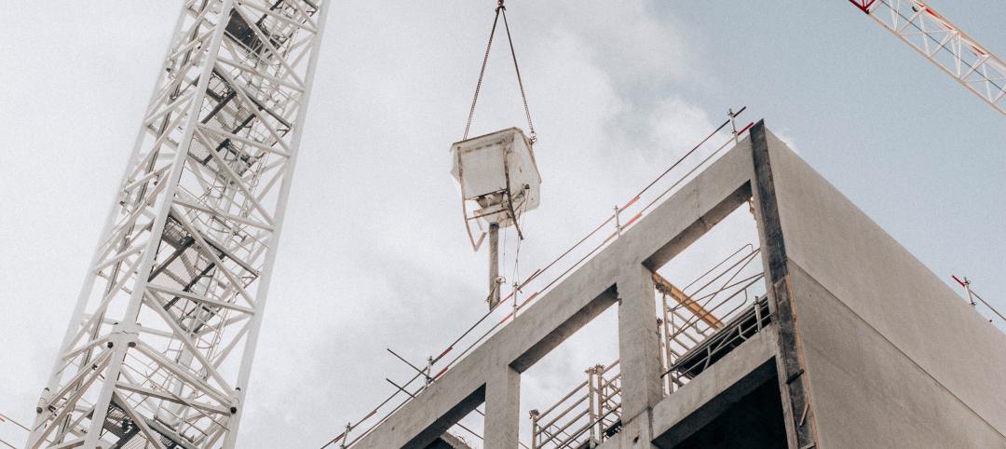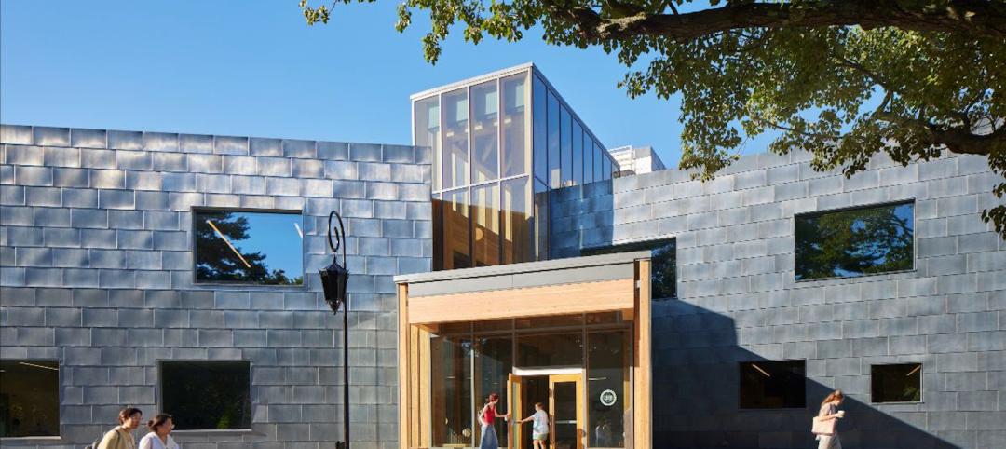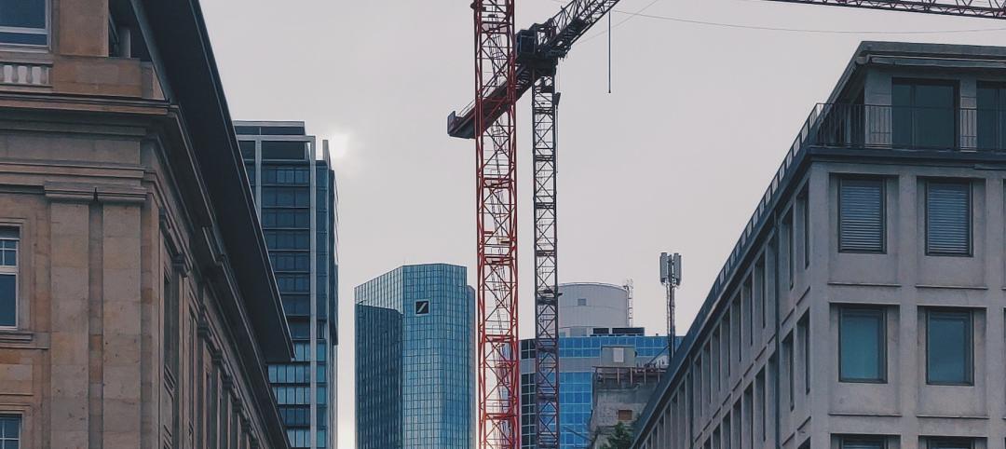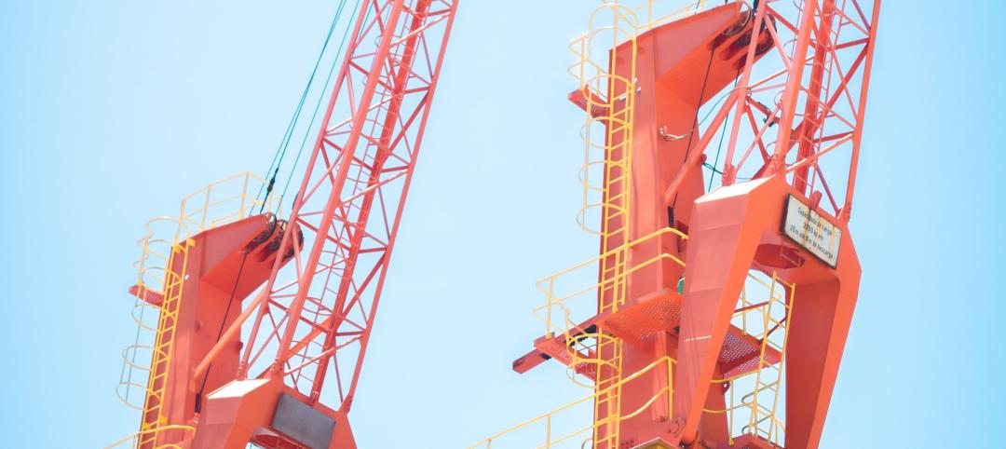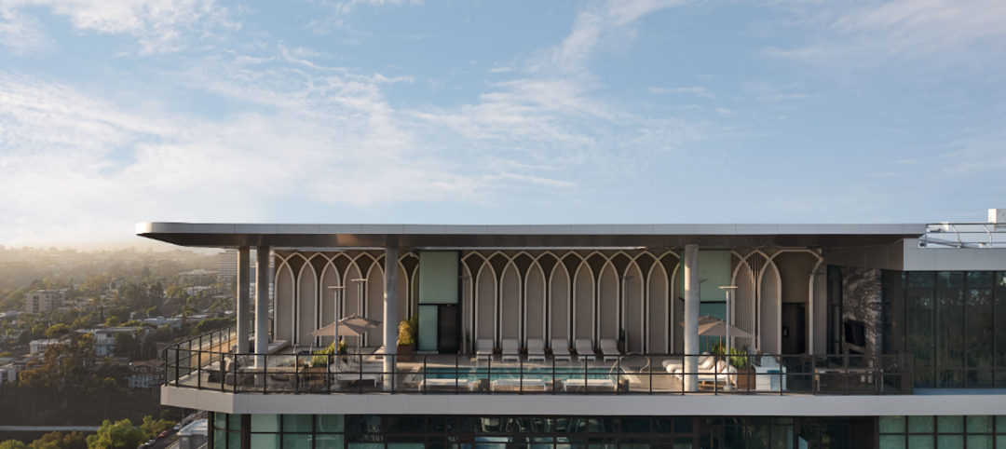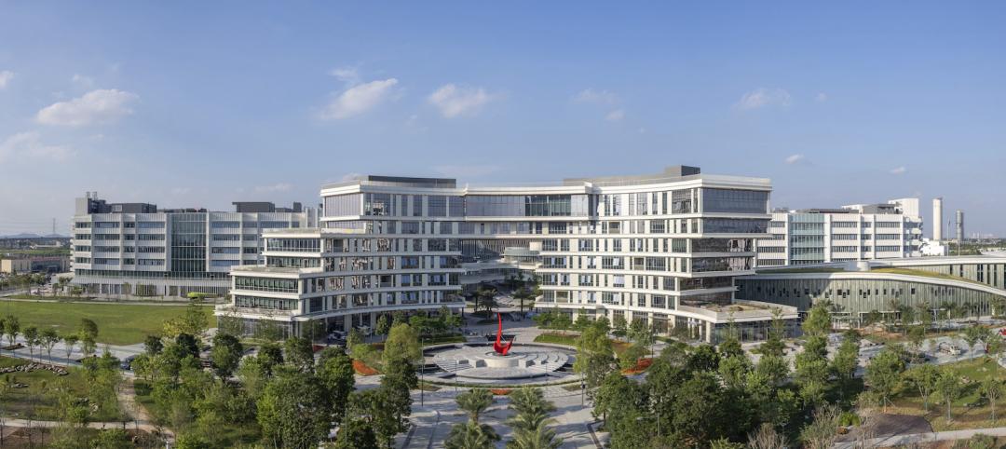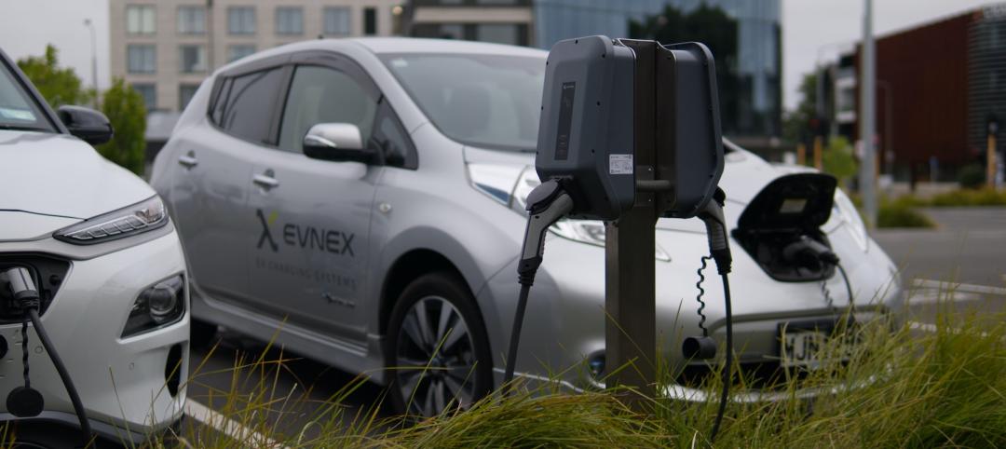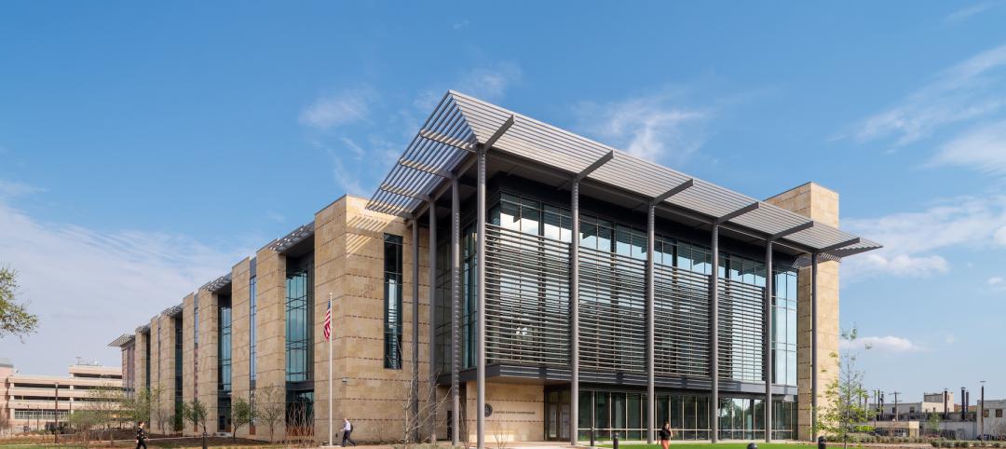 |
For years, precast concrete has been viewed as a mass-produced product with no personality or visual appeal—the vanilla of building materials.
Thanks to recent technological innovations in precast molds and thin veneers, however, that image is changing. As precast—concrete building components that are poured and molded offsite—continues to develop a vibrant personality all its own, it is playing an increasingly vital role in the building industry, as a nearly completed project at Pennsylvania State University illustrates.
“Precast is just coming into its own now,” says Bill Wolfford, vice president of Sponaugle Construction Services, State College, Pa., the construction manager for Crocker-West, a 121,000-sf, $16.5 million Applied Research Lab being built on a 6.3-acre site at Pennsylvania State University's main campus. Aside from a window curtain wall, the building is being constructed entirely of precast elements.
 |
| The $16.5 million Crocker-West Advanced Research Lab will seek LEED Gold certification when it’s completed in December. |
“The way manufacturers have been able to incorporate technology into molds to produce architecturally pleasing panels has gotten more people interested day by day,” says Wolfford. “Precast has come a long way in the last few years. It makes sense now.”
Scott Smith, the building's designer and a principal at local firm Civilsmith Engineering, Inc., says that one of the inherent advantages of a total precast building is its efficiency and the “tremendous time savings” it affords the construction schedule.
Using precast enabled Crocker-West to be constructed in phases, each consisting of a different piece of the total structure, along with a parallel construction schedule. This approach has enabled various trades to work concurrently on discrete sections of the structure. For example, while the roof and floors were in place in the first phase and workers were starting to frame walls, phase five was still just an open shell.
 |
| Designer Scott Smith of Civilsmith Engineering created a custom 30-foot module in which to cast most of the project’s 1,200 pieces, which are slightly smaller than in most precast construction. |
“The building just goes together like a jigsaw puzzle,” says Smith. “It allows trade workers to be in the building sooner, since the building goes up three stories at a time, one section at a time.”
The interior structure and exterior shell were erected in only eight-and-a-half weeks. Since everything is pre-coordinated, erecting the precast panels involved only one building trade, making the work flow a lot smoother.
Only four weeks into the job, the Building Team was able to roof completed portions and begin installing components such as windows and rough-in mechanical details. “This construction schedule is absolutely unattainable by other methods,” says Smith.
The use of welded connections instead of grouted ones allowed the structure to go up even faster than traditional total precast projects by eliminating the need to slow the work down to heat the grout. Elements such as light fixtures, conduit, and HVAC openings were also cast into the panels, saving subcontractors time.
On the main building, precast panels serve four functions: exterior façade, structural component, fireproofing, and insulation. The panels have an insulation value of R-28, compared with about R-13 for conventional construction.
Crocker-West is already well ahead of its originally projected 45-week construction schedule and is on track for completion in December, five weeks ahead of schedule. Without precast, a project of this size might require another six to eight months of construction time, according to Smith.
Heightened aesthetics
Strategic pre-planning in the precast design process has also resulted in enhanced aesthetics for the project.
Repetition—the key to efficiency and cost-effectiveness in precast—enabled Smith to incorporate ornate pieces in the project without blowing the budget. Many of the project's 1,200 pieces were cast on a single, 30-foot module of Smith's creation. He also designed a relatively expensive mold for an ornate cornice, then used the mold for 40 separate pieces that are spread across the entire building, greatly reducing the unit cost of each piece.
 |
| API, a division of US Concrete Precast Group, did all the precast work, including panels that emulate the look of limestone. Using precast will chop five weeks off the 45-week construction schedule. |
The Building Team also used new mold technology to employ dyed architectural precast on Crocker-West's exposed interior columns, which were sandblasted to provide texture. This technique eliminated the need to wrap the columns in fireproofing or to paint and maintain them. Other pieces utilized a kind of limestone-look liner or thin brick accents built into the initial design. API, a US Concrete Precast Group company, did all the precast work.
Careful scheduling and delivery of precast panels and hollow-core floor planks (from Nitterhouse Concrete Products, Chambersburg, Pa.) reduced the need for onsite storage, since the precast was off-loaded directly onto the building rather than having to be stored onsite.
While some precast project designs typically seek to minimize costs by limiting the number of precast pieces, Smith realized that trimming construction time would yield even greater savings. Instead of following a typical precast design that calls for erection of large vertical panels, Crocker-West was constructed horizontally, story by story, using slightly smaller pieces but more of them.
“Total precast offers a lot of benefits that might not be outwardly obvious,” says Smith, who with partner Mike Coyle formed C2S, a limited partnership which is developing the property for Penn State on a leaseback basis. Since Crocker-West is a prevailing wage project, less onsite work has reduced labor costs. A compressed construction schedule will result in a quicker revenue stream and lower construction interest costs for C2S.
Sustainable design benefits, too
Precast construction is also helping the Building Team toward its goal of a LEED Gold rating.
Severe flooding in the area prompted the township to impose rigorous site restrictions: absolutely no net gain in drainage runoff rate or volume from the 6.3-acre site for a 100-year flood event. To meet this requirement, Smith designed a gigantic underground precast cistern to capture runoff and control infiltration.
The 130-foot-long, 12x12-foot concrete tank can hold 138,000 gallons of runoff, which will be filtered, treated with ultraviolet light, and reused as graywater for flushing toilets in the building. The cistern sits entirely below ground and supports the weight of the parking area and landscaping. One of its walls is formed by the exterior load-bearing wall of the building.
Despite its many benefits, precast is not the answer for every project. “It's a very cost-competitive solution for large, multi-story buildings or big, single-story buildings,” says Sponaugle Construction's Wolfford.
To take full advantage of precast's benefits, the building needs to have lots of repetition in order to be able to reuse molds. Wolfford also recommends that a precast specialty engineer be consulted from the very start of the project to save on pre-design costs, which are critical to overall cost savings.
With the right project, though, precast can be a contactor's dream come true. “I'm a huge fan of total precast now,” says Wolfford, who had never done a precast job before Crocker-West. “It makes my life a lot easier.”
Related Stories
Energy-Efficient Design | Oct 24, 2022
Roadmap shows how federal buildings can reach zero embodied carbon emissions by 2050
The Rocky Mountain Institute (RMI) has released a roadmap that it says charts a path for federal buildings projects to achieve zero embodied carbon emissions by 2050.
Higher Education | Oct 24, 2022
Wellesley College science complex modernizes facility while preserving architectural heritage
A recently completed expansion and renovation of Wellesley College’s science complex yielded a modernized structure for 21st century STEM education while preserving important historical features.
Mixed-Use | Oct 20, 2022
ROI on resilient multifamily construction can be as high as 72%
A new study that measured the economic value of using FORTIFIED Multifamily, a voluntary beyond-code construction and re-roofing method developed by the Insurance Institute for Business & Home Safety (IBHS), found the return can be as high as 72%.
40 Under 40 | Oct 19, 2022
Meet the 40 Under 40 class of 2022
Each year, the editors of Building Design+Construction honor 40 architects engineers, contractors, and real estate developers as BD+C 40 Under 40 awards winners. These AEC professionals are recognized for their career achievements, passion for the AEC profession, involvement with AEC industry organizations, and service to their communities.
Designers | Oct 19, 2022
Architecture Billings Index moderates but remains healthy
For the twentieth consecutive month architecture firms reported increasing demand for design services in September, according to a new report today from The American Institute of Architects (AIA).
Building Team | Oct 18, 2022
Brasfield & Gorrie chairman’s home vandalized by anti-development activists
Activists vandalized the home and vehicles of Miller Gorrie, chairman of Birmingham-based Brasfield & Gorrie, in protest of a planned $90 million, 85-acre police, fire and public safety training center in Atlanta.
Mixed-Use | Oct 18, 2022
Mixed-use San Diego tower inspired by coastal experience and luxury travel
The new 525 Olive mixed use San Diego tower was inspired by the coastal experience and luxury travel.
University Buildings | Oct 18, 2022
A carbon-neutral-ready university campus opens in Hong Kong
In early September, the Hong Kong University of Science and Technology (HKUST) officially opened its new, KPF-designed campus in Nansha, Guangzhou (GZ).
Codes and Standards | Oct 17, 2022
Ambitious state EV adoption goals put pressure on multifamily owners to provide chargers
California’s recently announced ban on the sale of new gas-powered vehicles starting in 2035—and New York’s recent decision to follow suit—are putting pressure on multifamily property owners to install charging stations for tenants.
Justice Facilities | Oct 17, 2022
San Antonio’s new courthouse aims to provide safety and security while also welcoming the public
The San Antonio Federal Courthouse, which opened earlier this year, replaces a courthouse that had been constructed as a pavilion for the 1968 World’s Fair.


