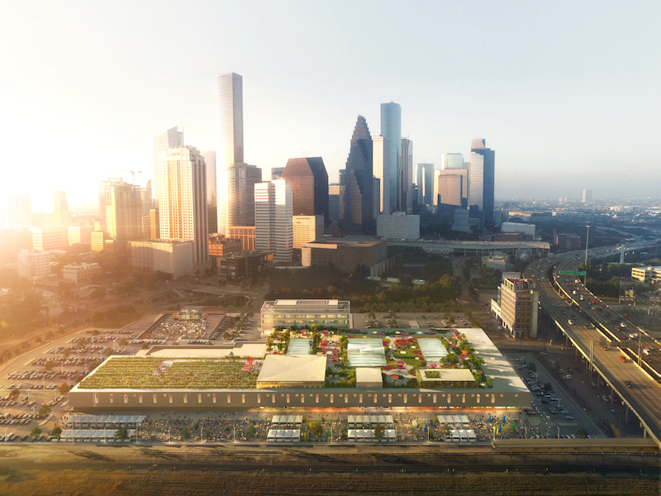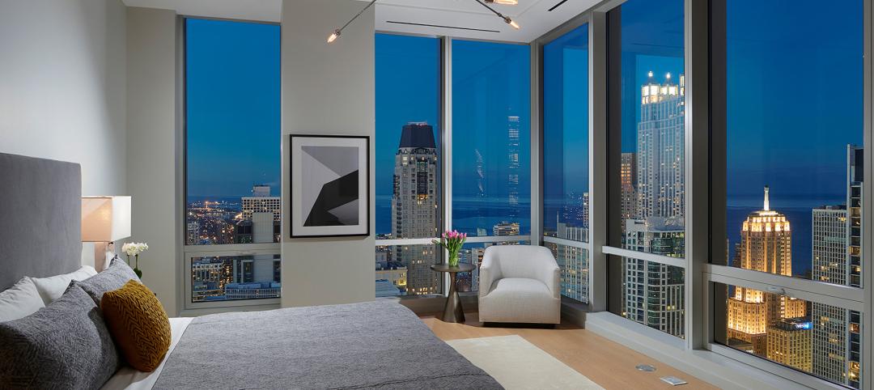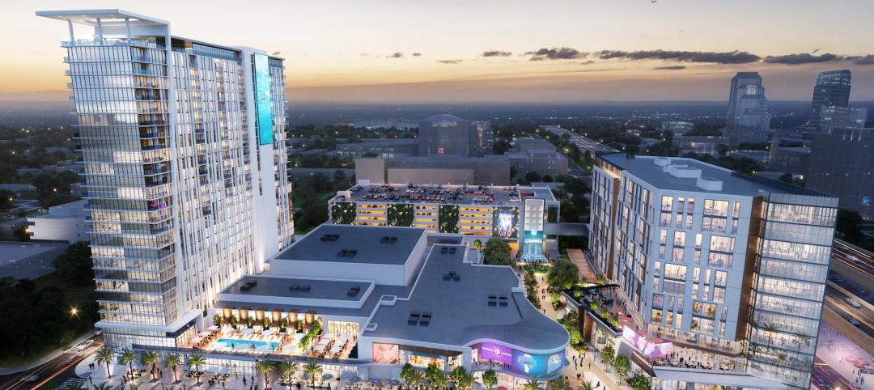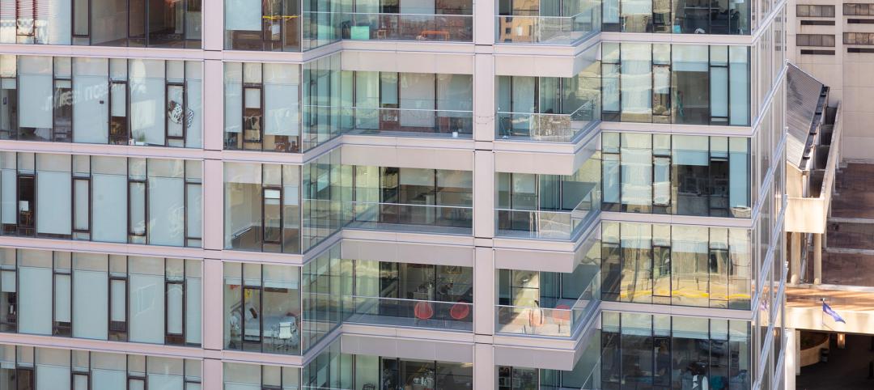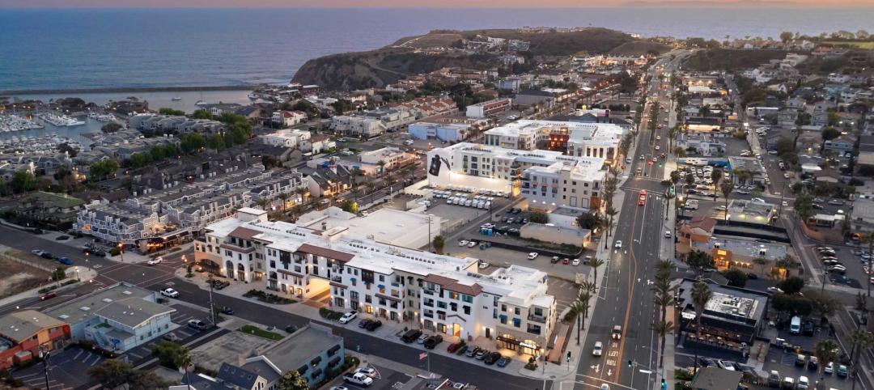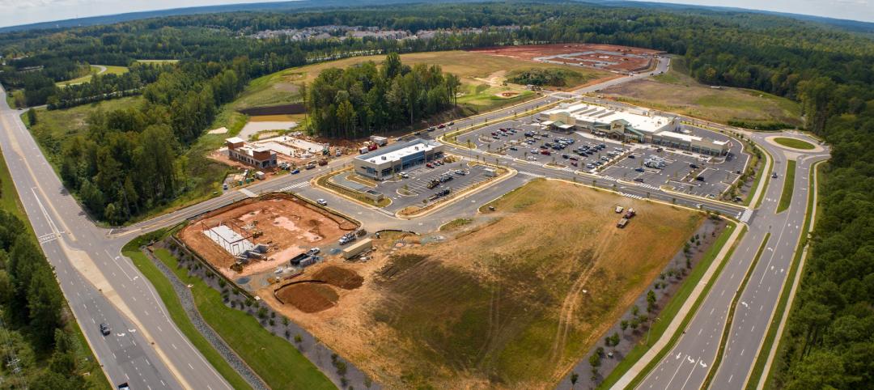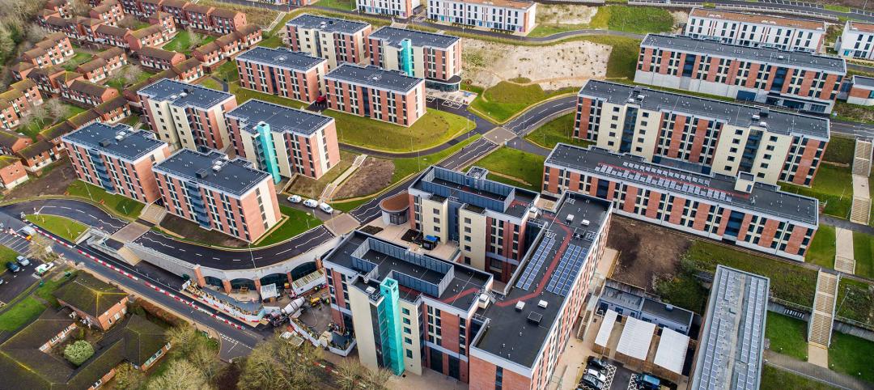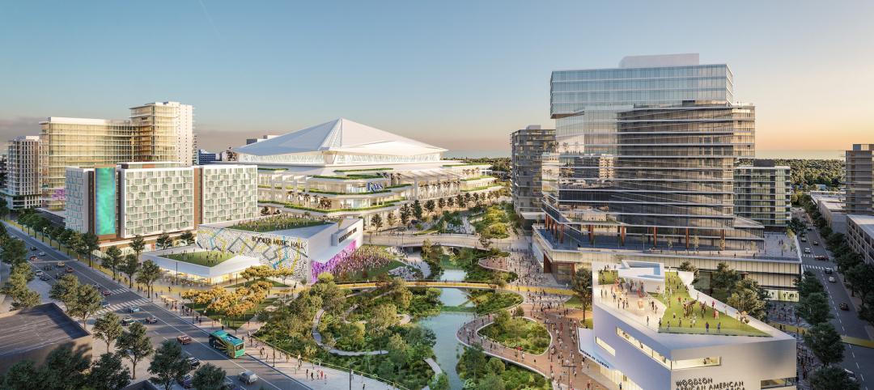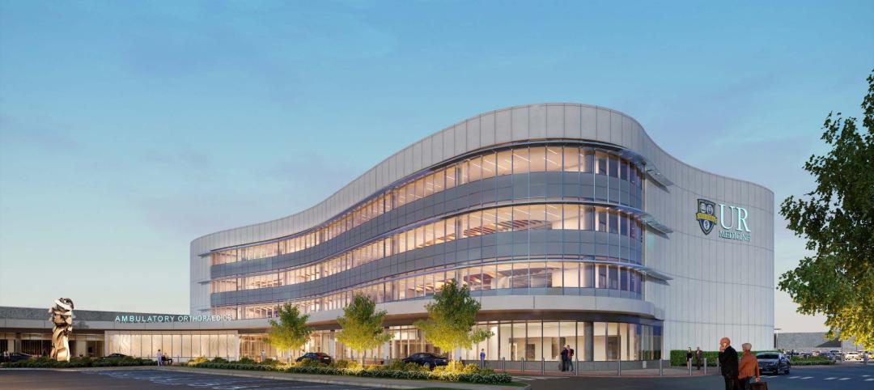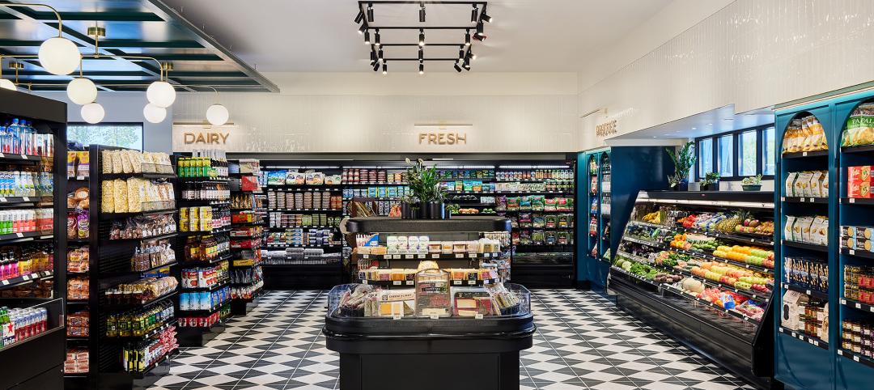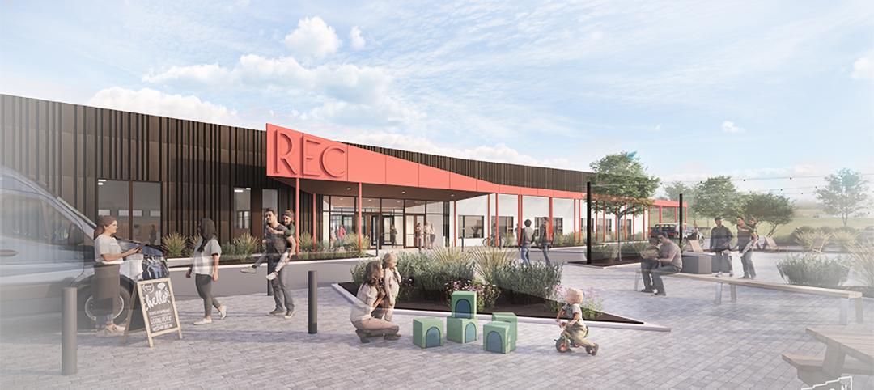The 550,000-sf historic Barbara Jordan Post Office in Houston’s downtown Theatre District will soon become POST Houston, a mixed-use development that will include a concert venue, restaurants, bars, an international market hall, flexible co-working space, and, according to project developer Lovett Commercial, a rooftop park and farm that will be one of the largest in the world.
The adaptive reuse project will combine arts, entertainment, creative workspaces, dining, and retail. The design will engage the city at multiple levels, from the Bayou and streetscape to the warehouse and roof.
Three atriums will be excavated from the existing structural grid and will bring light deep inside the building. Each of these atriums will be covered with Houston’s first ETFE roof system and defined by large staircases that link the building’s different layers.
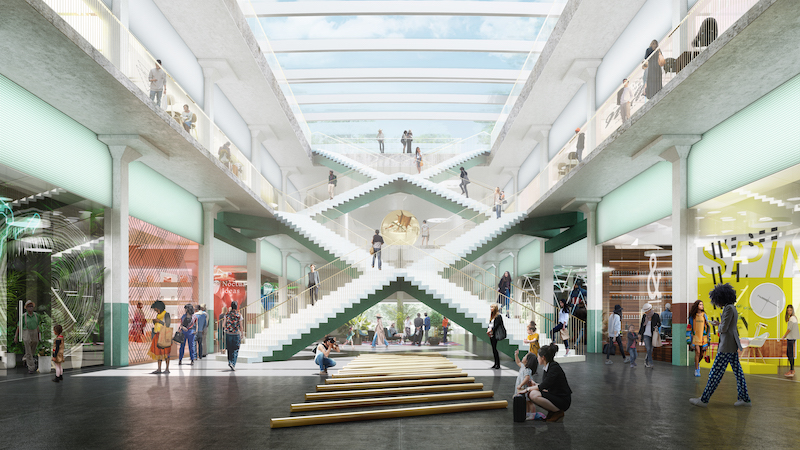
Sitting atop the building is the Skylawn, a five-acre (210,000), Hoerr Schaudt-designed rooftop park and sustainable organic farm. The Skylawn will include multiple dining and event venues, recreation and open spaces, and a stage for events. Restaurants within POST Houston will be able to source ingredients from the farm for a “rooftop-to-table” experience.
See Also: FC Cincinnati unveils Populous-designed West End Stadium
Phase One of the project began construction in September 2018.
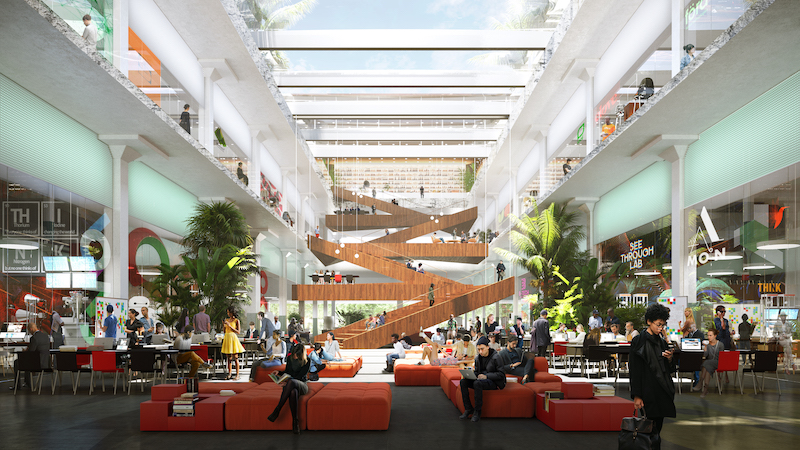
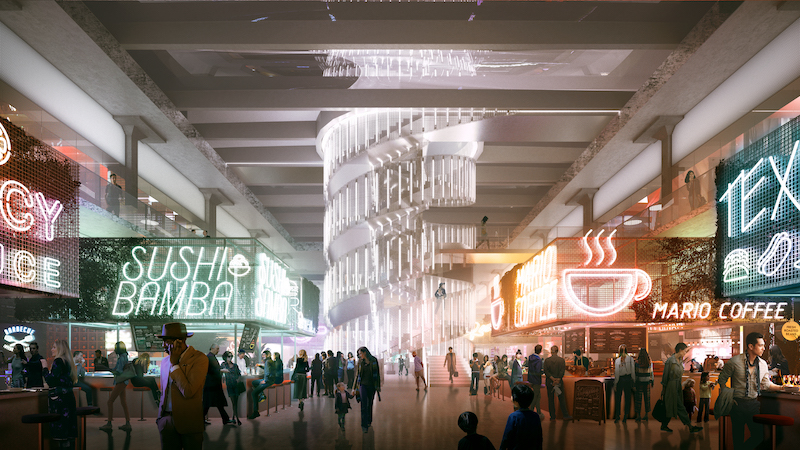
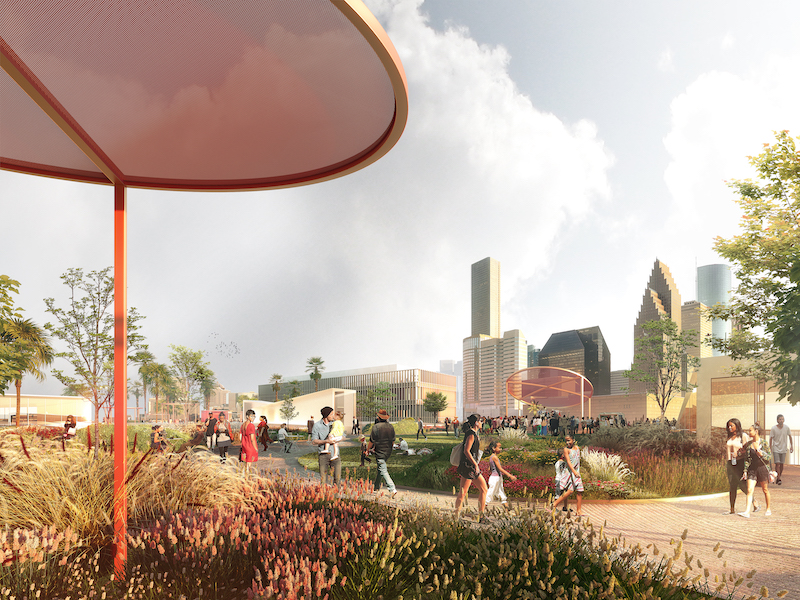
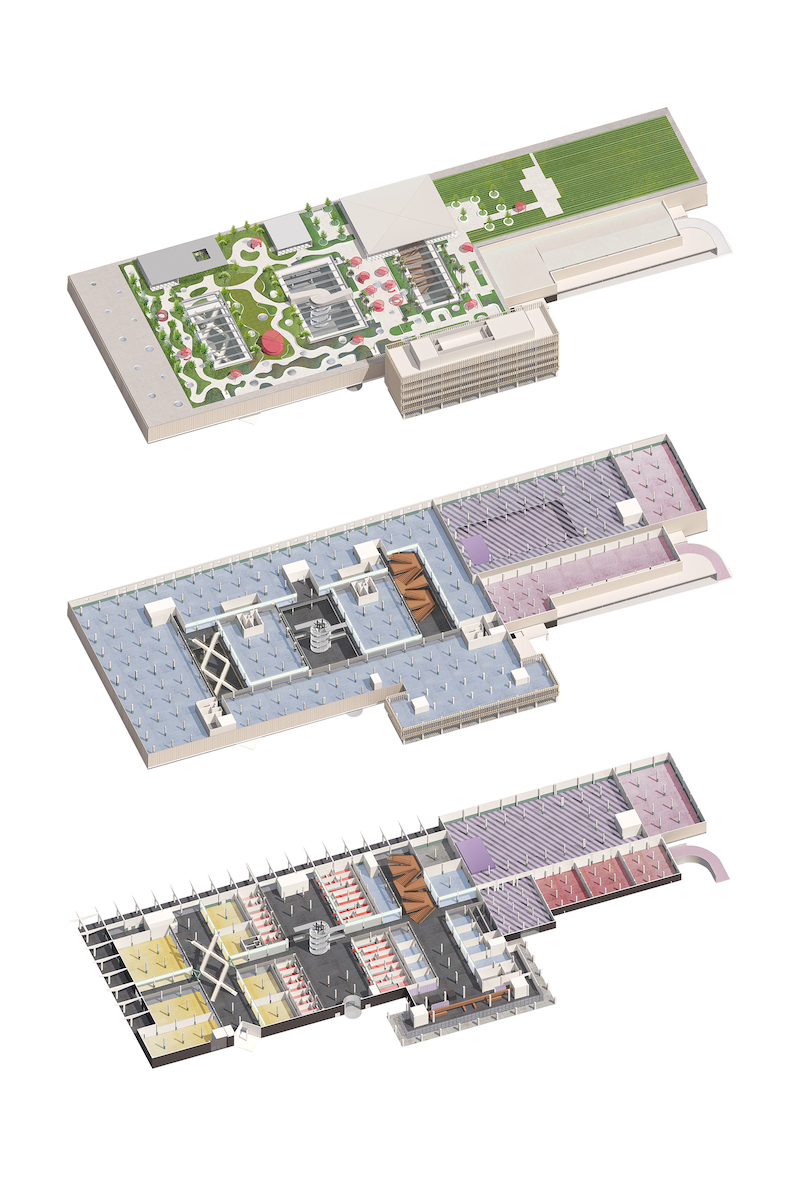
Related Stories
Luxury Residential | Oct 18, 2023
One Chicago wins 2023 International Architecture Award
One Chicago, a two-tower luxury residential and mixed-use complex completed last year, has won the 2023 International Architecture Award. The project was led by JDL Development and designed in partnership between architecture firms Goettsch Partners and Hartshorne Plunkard Architecture.
Mixed-Use | Oct 17, 2023
Long-gestating entertainment district may get started in Orlando later this year
The DeVos family, who own the Orlando Magic pro basketball team, has chosen two development partners.
Office Buildings | Oct 16, 2023
The impact of office-to-residential conversion on downtown areas
Gensler's Duanne Render looks at the incentives that could bring more office-to-residential conversions to life.
Mixed-Use | Oct 9, 2023
A coastal California city reawakens its downtown
The Prado West mixed-use redevelopment gives Dana Point a new look.
Mixed-Use | Oct 5, 2023
Mixed-use pieces supporting a master plan in North Carolina fall into place
Near Chatham Park, a new multifamily housing community follows the opening of a shopping center.
Contractors | Sep 25, 2023
Balfour Beatty expands its operations in Tampa Bay, Fla.
Balfour Beatty is expanding its leading construction operations into the Tampa Bay area offering specialized and expert services to deliver premier projects along Florida’s Gulf Coast.
Mixed-Use | Sep 20, 2023
Tampa Bay Rays, Hines finalize deal for a stadium-anchored multiuse district in St. Petersburg, Fla.
The Tampa Bay Rays Major League Baseball team announced that it has reached an agreement with St. Petersburg and Pinellas County on a $6.5 billion, 86-acre mixed-use development that will include a new 30,000-seat ballpark and an array of office, housing, hotel, retail, and restaurant space totaling 8 million sf.
Adaptive Reuse | Sep 19, 2023
Transforming shopping malls into 21st century neighborhoods
As we reimagine the antiquated shopping mall, Marc Asnis, AICP, Associate, Perkins&Will, details four first steps to consider.
Resort Design | Sep 18, 2023
Luxury resort provides new housing community for its employees
The Wisteria community will feature a slew of exclusive amenities, including a market, pub, and fitness center, in addition to 33 new patio homes.
Adaptive Reuse | Aug 31, 2023
Small town takes over big box
GBBN associate Claire Shafer, AIA, breaks down the firm's recreational adaptive reuse project for a small Indiana town.


