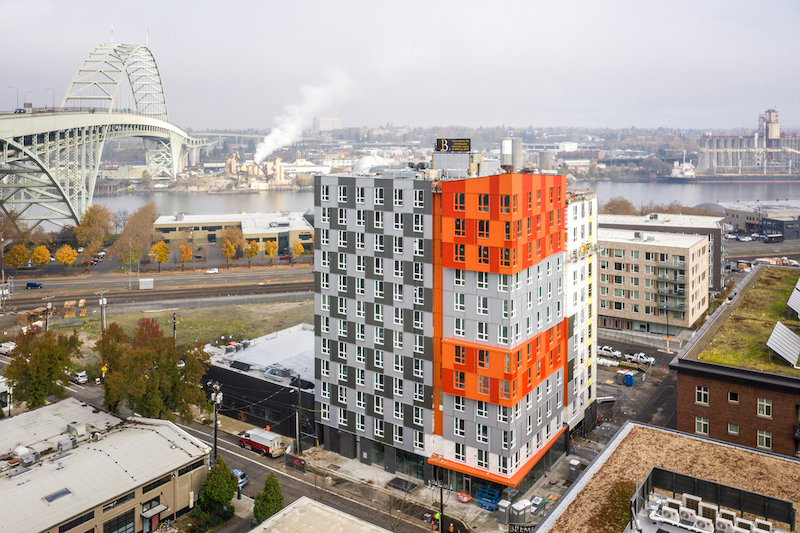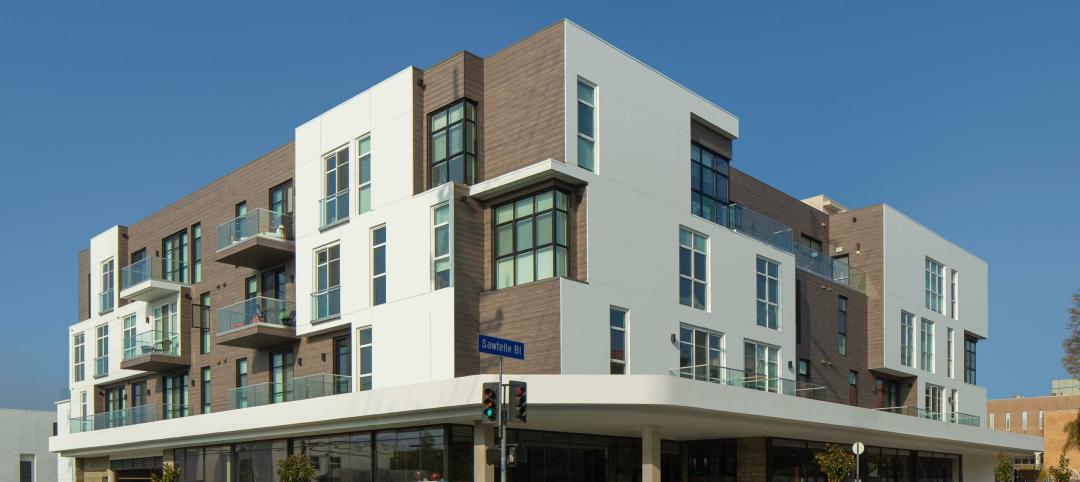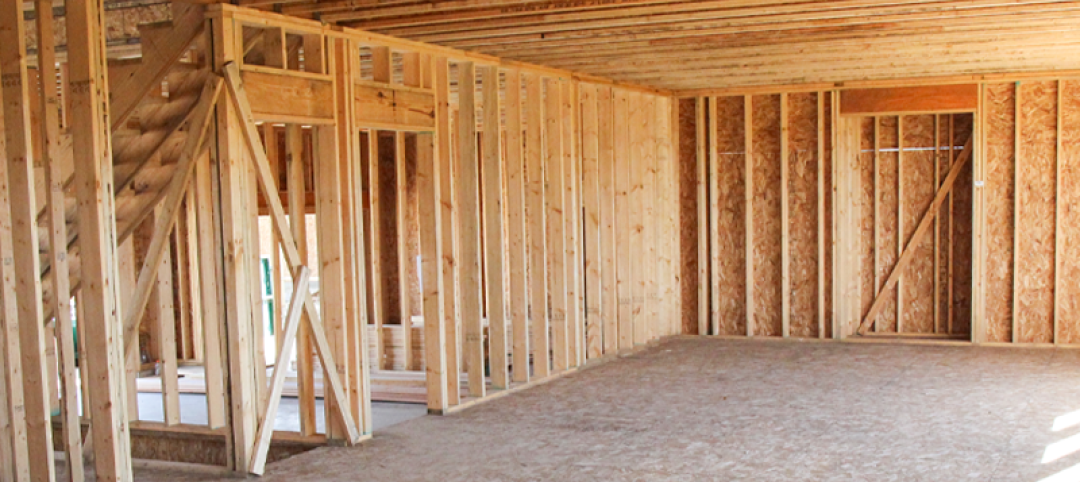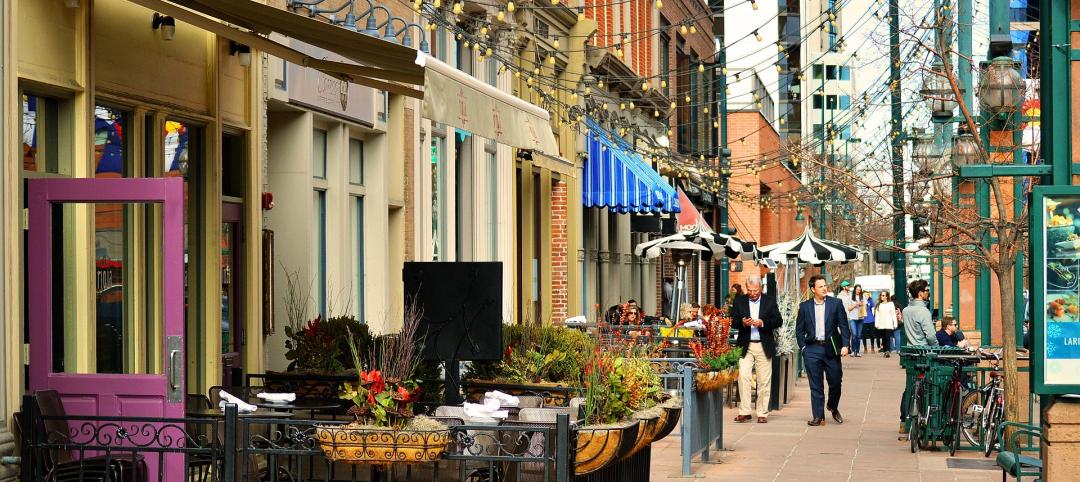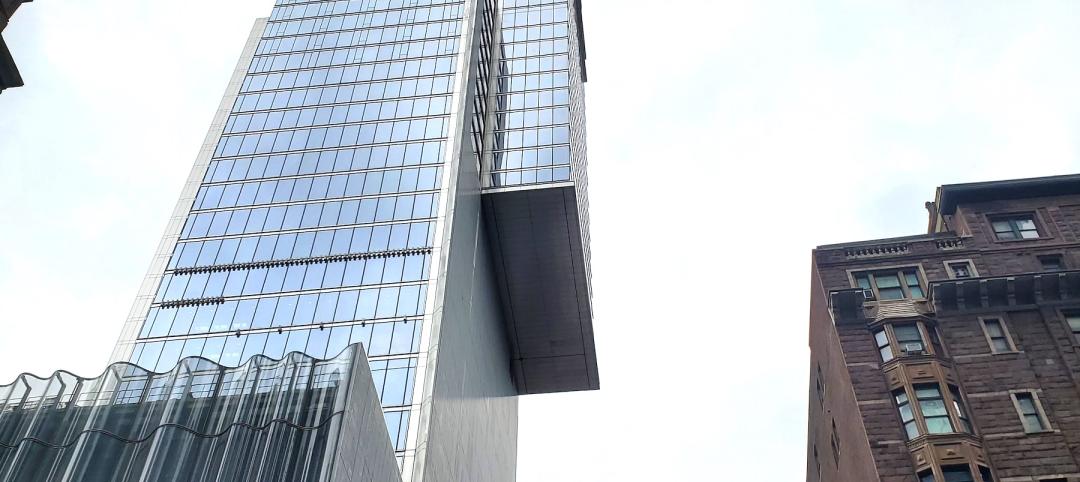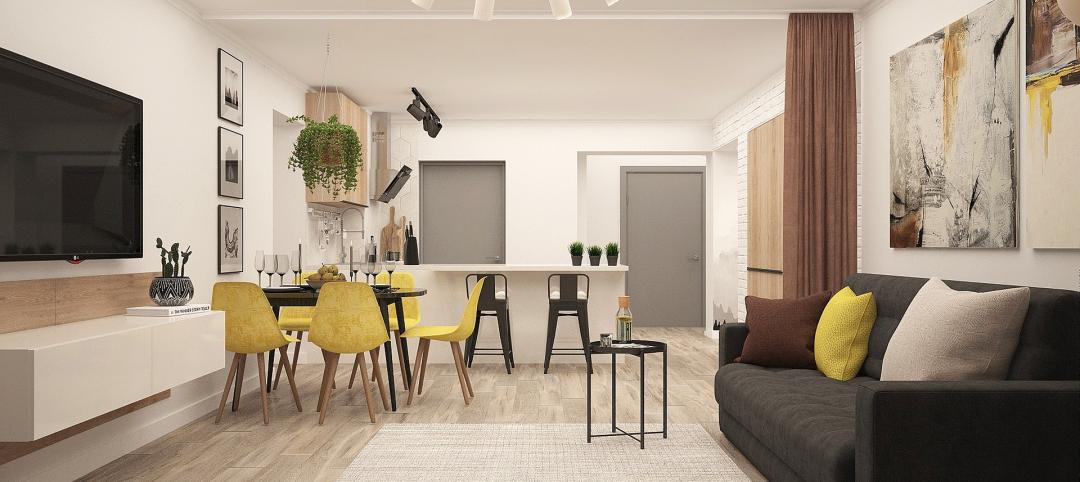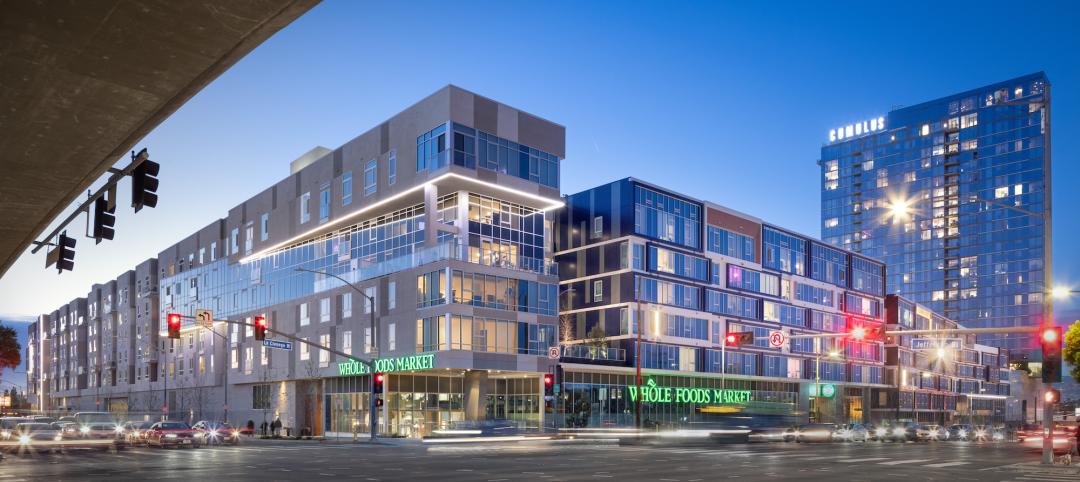Located in Portland, Oregon’s Pearl District, Vibrant! is a new affordable housing, high-rise development. Salazar Architect designed the building shell and interior common areas in collaboration with LRS Architects, which led the overall project management and design of the apartments.
Vibrant! includes 93 one-, two-, and three-bedroom apartments, including 40 units that are set aside for families transitioning out of homelessness. The building’s exterior design forgoes the brown brick tradition of the district and instead opts for a combination of neutral and brightly colored metal panels.
See Also: MLK Plaza brings 167 units of affordable housing to the Bronx
Interior common areas were designed with a minimalist approach and simple materials including natural concrete floors and ceilings. The lobby’s flooring is stained in a blue hue that contrasts with the reclaimed oak wood walls that wrap around interconnecting management and social services offices, casual seating, mail boxes, and a bike room. The second floor features a playroom, a community room, a kitchen, and a computer room. Glazed garage doors lead to an outdoor playground. The building also includes a number of sustainable features such as a rooftop PV solar array, native plants, and a roof terrace.
Also on the build team: KPFF (structural engineer), Shapiro Didway (landscape architect), A3 Acoustics and 3J Consulting (civil engineer), Bremik Construction (general contractor).
Related Stories
Multifamily Housing | Jul 25, 2023
San Francisco seeks proposals for adaptive reuse of underutilized downtown office buildings
The City of San Francisco released a Request For Interest to identify office building conversions that city officials could help expedite with zoning changes, regulatory measures, and financial incentives.
Sponsored | Multifamily Housing | Jul 20, 2023
Fire-Rated Systems in Light-Frame Wood Construction
Find guidance on designing and building some of the most cost-effective, code-compliant fire-rated construction systems.
Multifamily Housing | Jul 13, 2023
Walkable neighborhoods encourage stronger sense of community
Adults who live in walkable neighborhoods are more likely to interact with their neighbors and have a stronger sense of community than people who live in car-dependent communities, according to a report by the Herbert Wertheim School of Public Health and Human Longevity Science at University of California San Diego.
Affordable Housing | Jul 12, 2023
Navigating homelessness with modular building solutions
San Francisco-based architect Chuck Bloszies, FAIA, SE, LEED AP, discusses his firm's designs for Navigation Centers, temporary housing for the homeless in northern California.
Sponsored | Fire and Life Safety | Jul 12, 2023
Fire safety considerations for cantilevered buildings [AIA course]
Bold cantilevered designs are prevalent today, as developers and architects strive to maximize space, views, and natural light in buildings. Cantilevered structures, however, present a host of challenges for building teams, according to José R. Rivera, PE, Associate Principal and Director of Plumbing and Fire Protection with Lilker.
Mass Timber | Jul 11, 2023
5 solutions to acoustic issues in mass timber buildings
For all its advantages, mass timber also has a less-heralded quality: its acoustic challenges. Exposed wood ceilings and floors have led to issues with excessive noise. Mass timber experts offer practical solutions to the top five acoustic issues in mass timber buildings.
Multifamily Housing | Jul 11, 2023
Converting downtown office into multifamily residential: Let’s stop and think about this
Is the office-to-residential conversion really what’s best for our downtowns from a cultural, urban, economic perspective? Or is this silver bullet really a poison pill?
Adaptive Reuse | Jul 10, 2023
California updates building code for adaptive reuse of office, retail structures for housing
The California Building Standards Commission recently voted to make it easier to convert commercial properties to residential use. The commission adopted provisions of the International Existing Building Code (IEBC) that allow developers more flexibility for adaptive reuse of retail and office structures.
Mixed-Use | Jun 29, 2023
Massive work-live-play development opens in LA's new Cumulus District
VOX at Cumulus, a 14-acre work-live-play development in Los Angeles, offers 910 housing units and 100,000 sf of retail space anchored by a Whole Foods outlet. VOX, one of the largest mixed-use communities to open in the Los Angeles area, features apartments and townhomes with more than one dozen floorplans.


