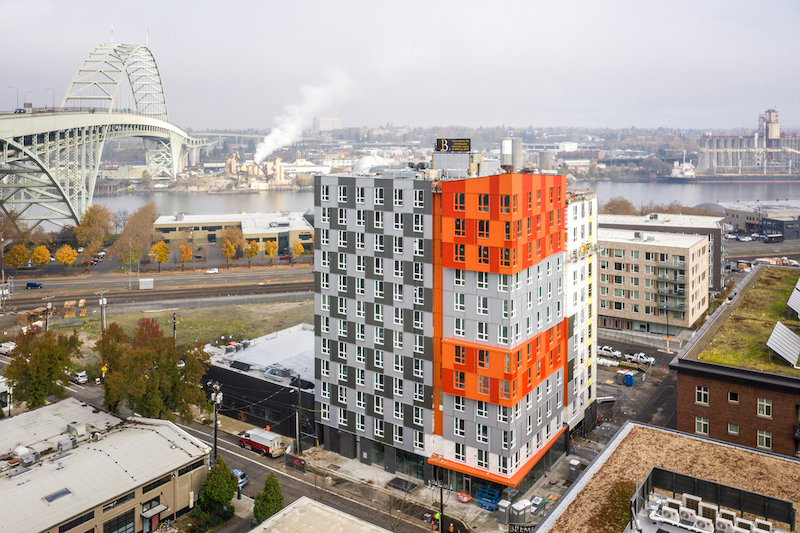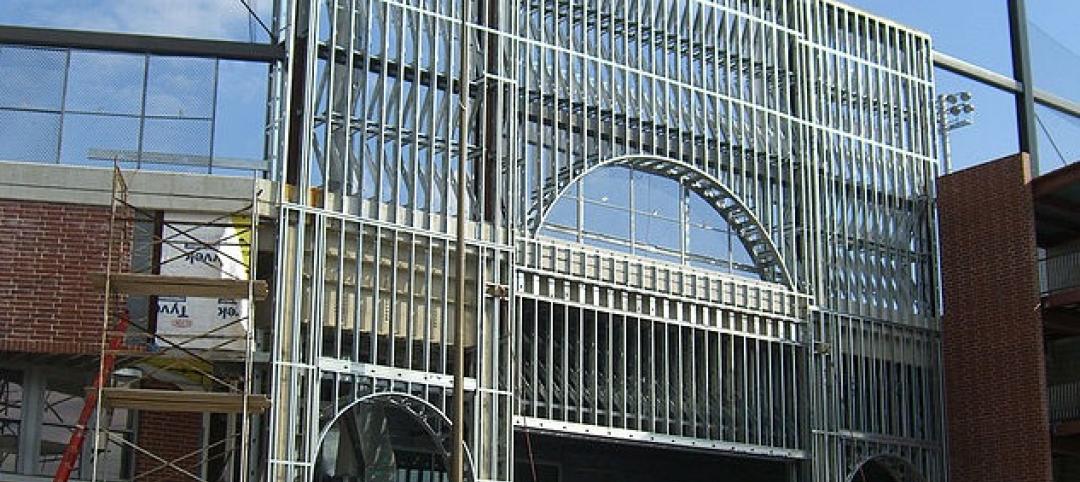Located in Portland, Oregon’s Pearl District, Vibrant! is a new affordable housing, high-rise development. Salazar Architect designed the building shell and interior common areas in collaboration with LRS Architects, which led the overall project management and design of the apartments.
Vibrant! includes 93 one-, two-, and three-bedroom apartments, including 40 units that are set aside for families transitioning out of homelessness. The building’s exterior design forgoes the brown brick tradition of the district and instead opts for a combination of neutral and brightly colored metal panels.
See Also: MLK Plaza brings 167 units of affordable housing to the Bronx
Interior common areas were designed with a minimalist approach and simple materials including natural concrete floors and ceilings. The lobby’s flooring is stained in a blue hue that contrasts with the reclaimed oak wood walls that wrap around interconnecting management and social services offices, casual seating, mail boxes, and a bike room. The second floor features a playroom, a community room, a kitchen, and a computer room. Glazed garage doors lead to an outdoor playground. The building also includes a number of sustainable features such as a rooftop PV solar array, native plants, and a roof terrace.
Also on the build team: KPFF (structural engineer), Shapiro Didway (landscape architect), A3 Acoustics and 3J Consulting (civil engineer), Bremik Construction (general contractor).
Related Stories
| Oct 21, 2014
Perkins Eastman white paper explores state of the senior living industry in the Carolinas
Among the experts interviewed for the white paper, there was a general consensus that the model for continuing-care retirement communities is changing, driven by both the changing consumers and more prevalent global interest on the effects of aging.
| Oct 16, 2014
Perkins+Will white paper examines alternatives to flame retardant building materials
The white paper includes a list of 193 flame retardants, including 29 discovered in building and household products, 50 found in the indoor environment, and 33 in human blood, milk, and tissues.
| Oct 15, 2014
Harvard launches ‘design-centric’ center for green buildings and cities
The impetus behind Harvard's Center for Green Buildings and Cities is what the design school’s dean, Mohsen Mostafavi, describes as a “rapidly urbanizing global economy,” in which cities are building new structures “on a massive scale.”
| Oct 15, 2014
Final touches make 432 Park Avenue tower second tallest in New York City
Concrete has been poured for the final floors of the residential high-rise at 432 Park Avenue in New York City, making it the city’s second-tallest building and the tallest residential tower in the Western Hemisphere.
| Oct 14, 2014
Richard Meier unveils design for his first tower in Taiwan
Taiwan will soon have its first Richard Meier building, a 535-foot apartment tower in Taichung City, the country’s third-largest city.
| Oct 12, 2014
AIA 2030 commitment: Five years on, are we any closer to net-zero?
This year marks the fifth anniversary of the American Institute of Architects’ effort to have architecture firms voluntarily pledge net-zero energy design for all their buildings by 2030.
| Oct 7, 2014
Analysis: Student loans will cost housing industry $83 billion in 2014
More than 410,000 single- and multifamily home sales will be lost in 2014 due to student loan debt, according to analysis by John Burns Real Estate Consulting.
| Oct 7, 2014
Economic gains are rallying rents in Raleigh, N.C.
The greater Raleigh, N.C., market appears to be getting back on its feet again, which is good news for rental property owners.
| Oct 3, 2014
Herzog & de Meuron unveil design for Manhattan hotel-condo tower [slideshow]
Herzog & de Meuron will partner with interior designer John Pawson to design a 28-story tower for Manhattan's Bowery district. The majority of the building will house a 370-room hotel, with 11 luxury residences on its top.
| Sep 25, 2014
Look to history warily when gauging where the construction industry may be headed
Precedents and patterns may not tell you all that much about future spending or demand.
















