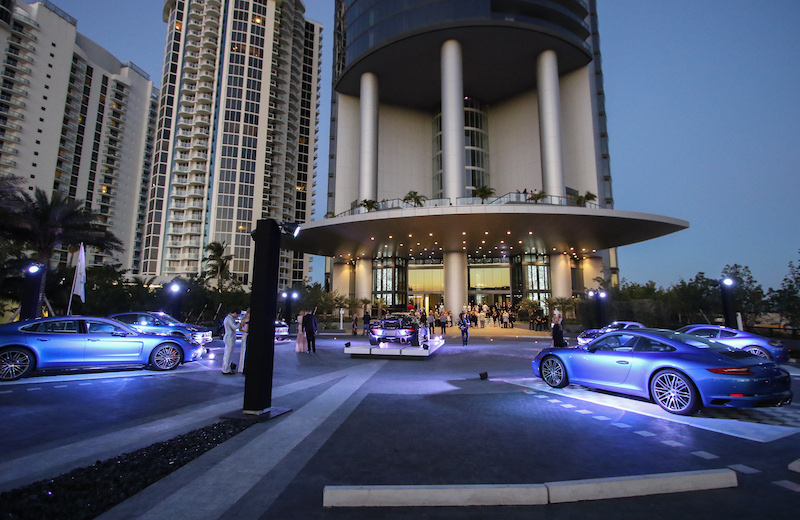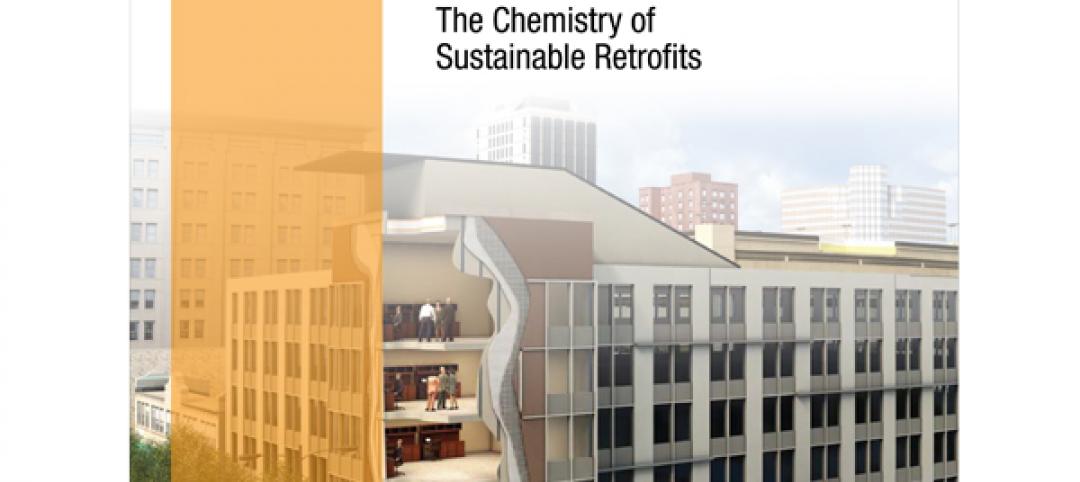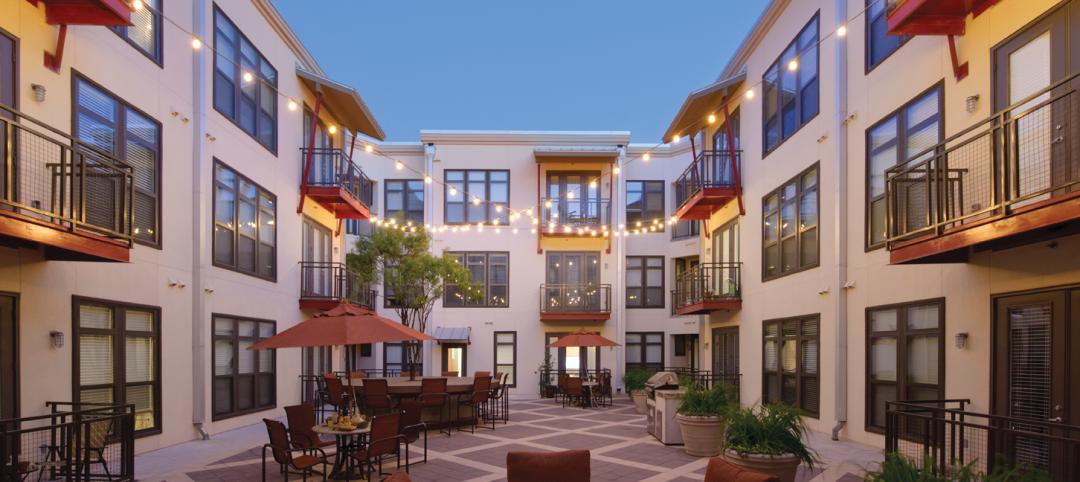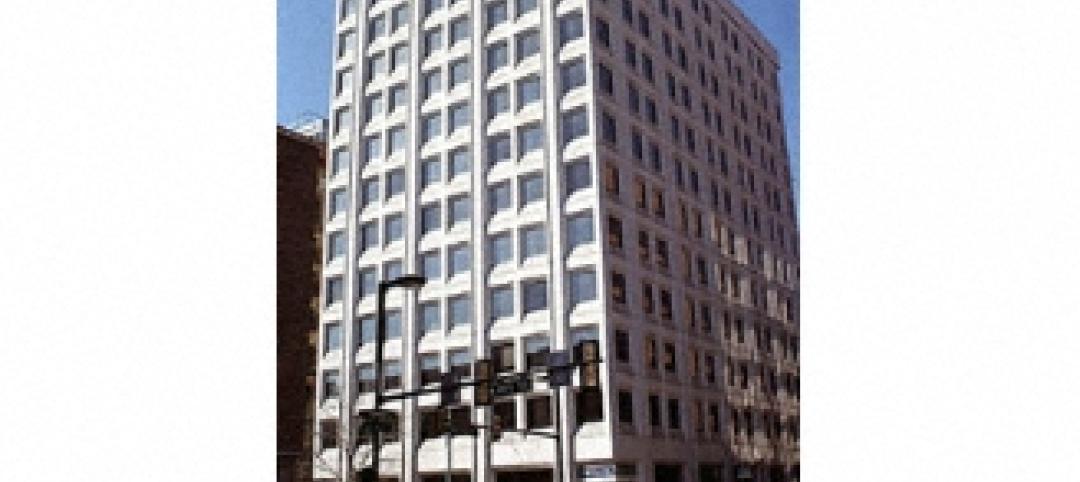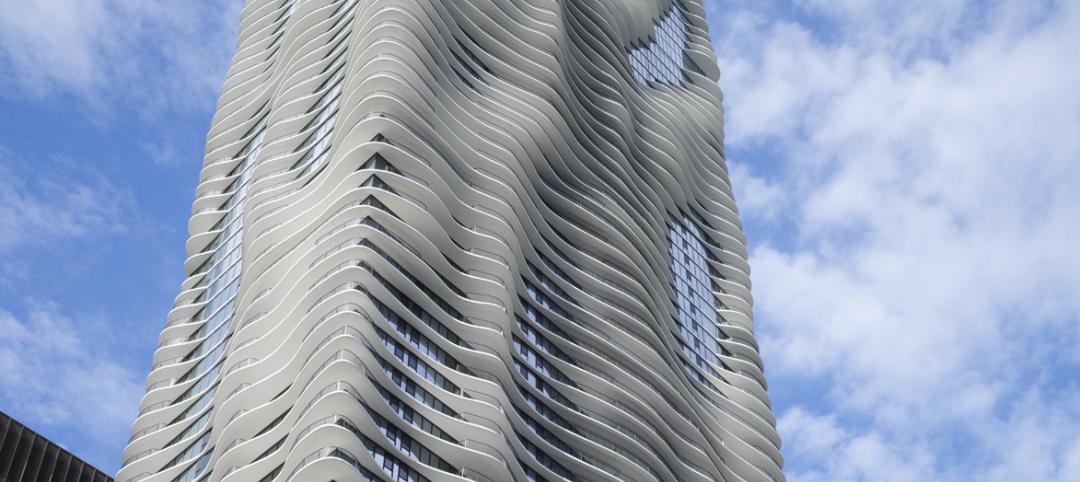Imagine driving your car into your garage, stepping out directly into your condo, and, with a few more steps, hopping into your private pool, all while being 50 stories or more in the air. That is the concept that has been brought to life with Miami’s Porsche Design Tower, Porsche Design’s first residential tower.
It all begins with the Dezervator, a car elevator designed by developer Gil Dezer, foxnews.com reports. As a resident drives their car into the garage, they will pass through three laser identifiers, park between two yellow lines, and turn off the engine. Then, the Dezervator will spin the car into position so a dolly can roll out underneath the car and lock into place. The dolly pulls the car into a glass-enclosed elevator and uses a transponder on the car to determine where to take it.
Once the proper unit is reached, the doors open and the dolly slides the car out into a fire-resistive glass showroom, turning the car into part of the condo’s décor. Each floor has three units accessible by the Dezervator, including the 19,403-sf four-story penthouse, which has space for up to 11 cars. The penthouse costs $32.5 million.
Units also come with their own private terraces equipped with a swimming pool, gas fireplaces, high-end appliances, floor-to-ceiling windows, and panoramic ocean views.
Building amenities include a spa, movie theater, and a ballroom, but it is the Dezervator that will likely be the major selling point for many a car aficionado.
Of the 136 units, all but six, including the massive penthouse, have been purchased. The project cost around $550 million to build and has an estimated sellout of $840 million. Currently, 22 of the units will belong to billionaires.
Sieger Suarez Architects designed the tower and Michael Wolk Design Associates and Porsche Design handled the interiors.
Porsche Design Tower celebrated its grand opening on March 18th.
 Photo by John Parra/Gettyimages for Porsche Design.
Photo by John Parra/Gettyimages for Porsche Design.
Photo by Timur Emek/Getty Images for Porsche Design.
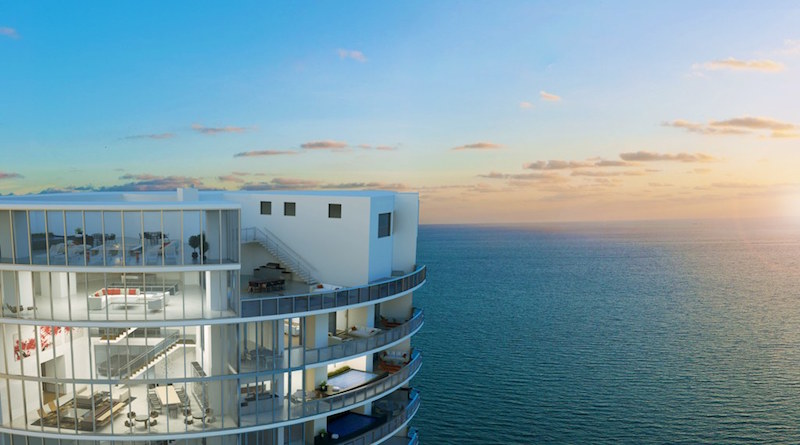 Rendering courtesy of Porsche Design Group.
Rendering courtesy of Porsche Design Group.
Related Stories
| Mar 12, 2012
Improving the performance of existing commercial buildings: the chemistry of sustainable construction
Retrofitting our existing commercial buildings is one of the key steps to overcoming the economic and environmental challenges we face.
| Feb 14, 2012
Thornton Tomasetti names Al Hashimi vice president for its Middle East Operations
Al Hashimi is joining the company to help expand Thornton Tomasetti’s business in the region and support clients locally.
| Feb 8, 2012
World’s tallest solar PV-installation
The solar array is at the elevation of 737 feet, making the building the tallest in the world with a solar PV-installation on its roof.
| Jan 30, 2012
Hollister Construction Services to renovate 30 Montgomery Street in Jersey City, N.J.
Owner Onyx Equities hires firm to oversee comprehensive upgrades of office building.
| Jan 16, 2012
Mid-Continent Tower wins 25 Year Award from AIA Eastern Oklahoma
Designed by Dewberry, iconic tower defines Tulsa’s skyline.
| Jan 4, 2012
Shawmut Design & Construction awarded dorm renovations at Brown University
Construction is scheduled to begin in June 2012, and will be completed by December 2012.
| Jan 3, 2012
Rental Renaissance, The Rebirth of the Apartment Market
Across much of the U.S., apartment rents are rising, vacancy rates are falling. In just about every major urban area, new multifamily rental projects and major renovations are coming online. It may be too soon to pronounce the rental market fully recovered, but the trend is promising.
| Dec 27, 2011
Ground broken for adaptive reuse project
Located on the Garden State Parkway, the master-planned project initially includes the conversion of a 114-year-old, 365,000-square-foot, six-story warehouse building into 361 loft-style apartments, and the creation of a three-level parking facility.
| Dec 21, 2011
BBI key to Philly high-rise renovation
The 200,000 sf building was recently outfitted with a new HVAC system and a state-of-the-art window retrofitting system.
| Dec 19, 2011
Chicago’s Aqua Tower wins international design award
Aqua was named both regional and international winner of the International Property Award as Best Residential High-Rise Development.


