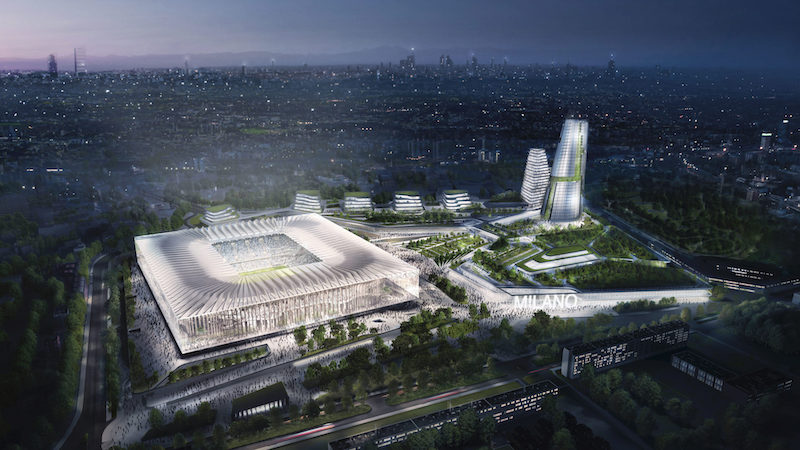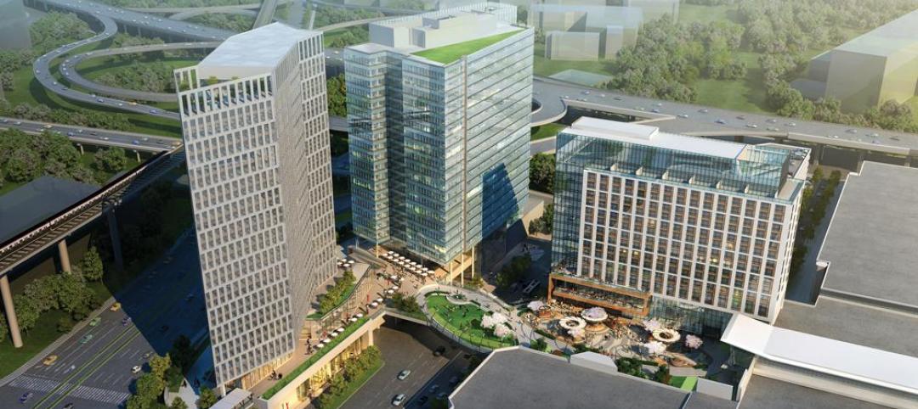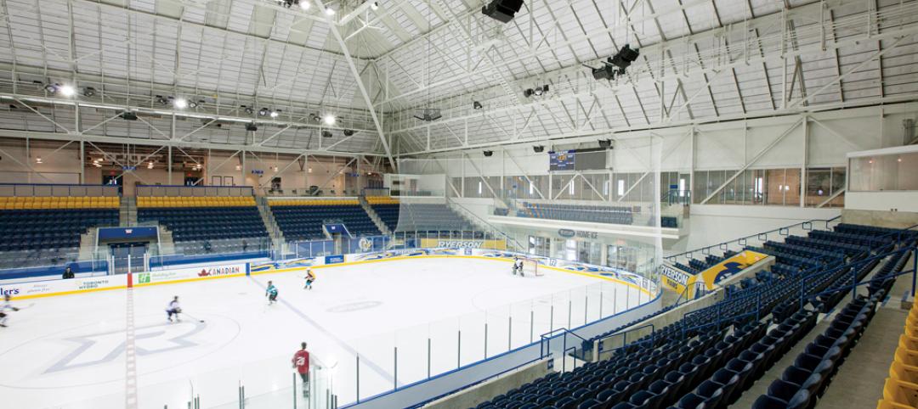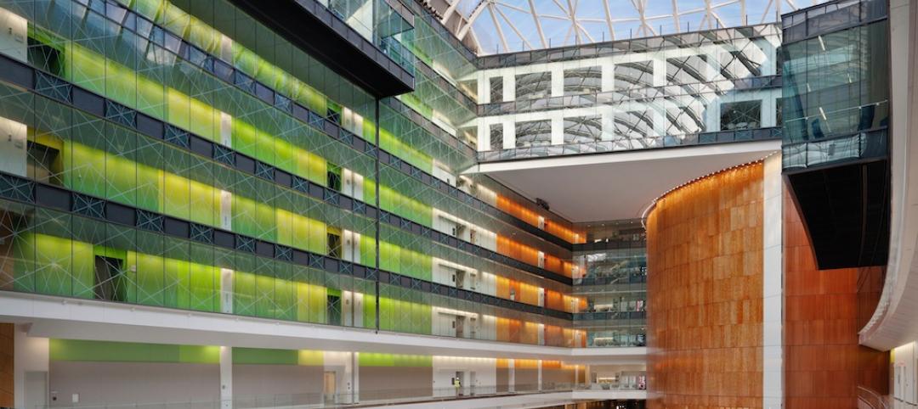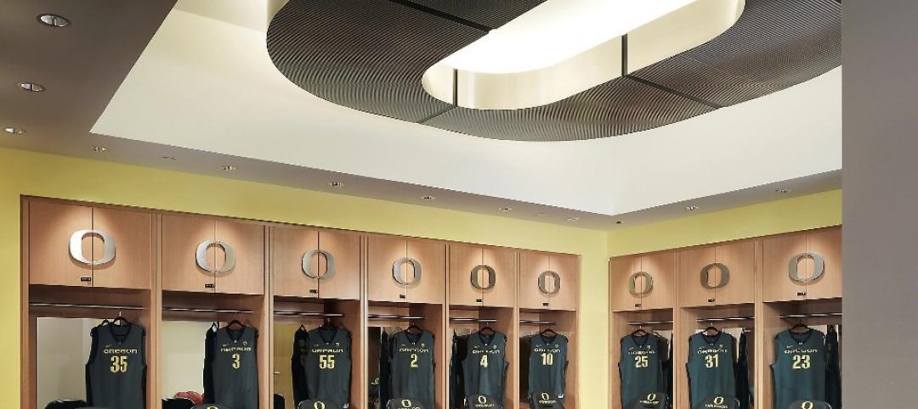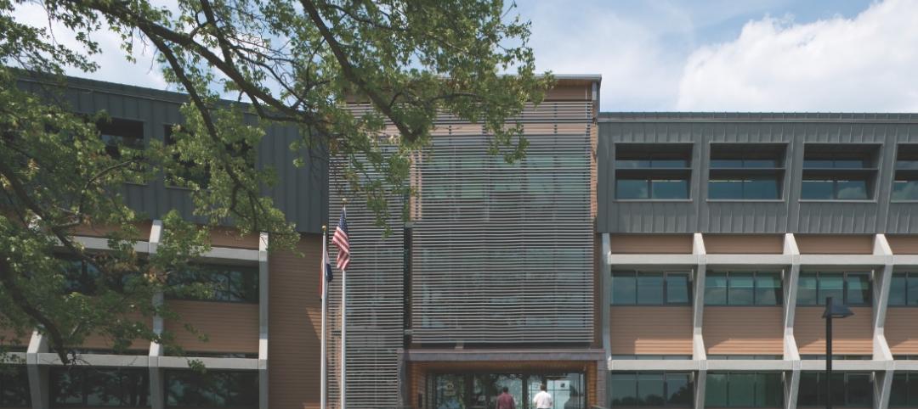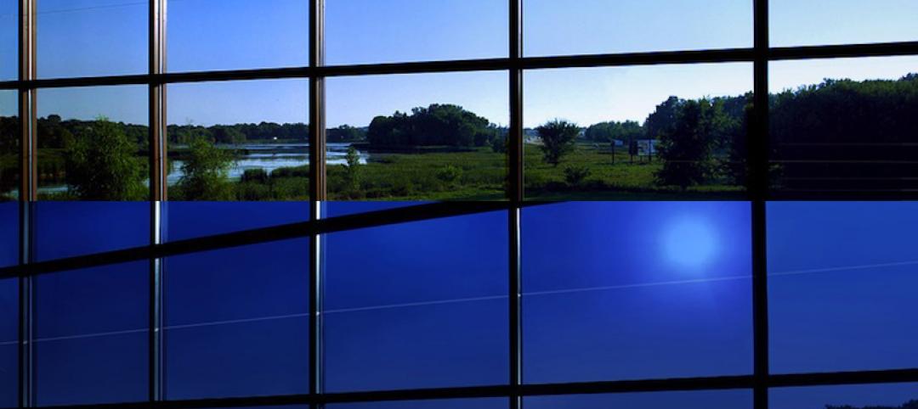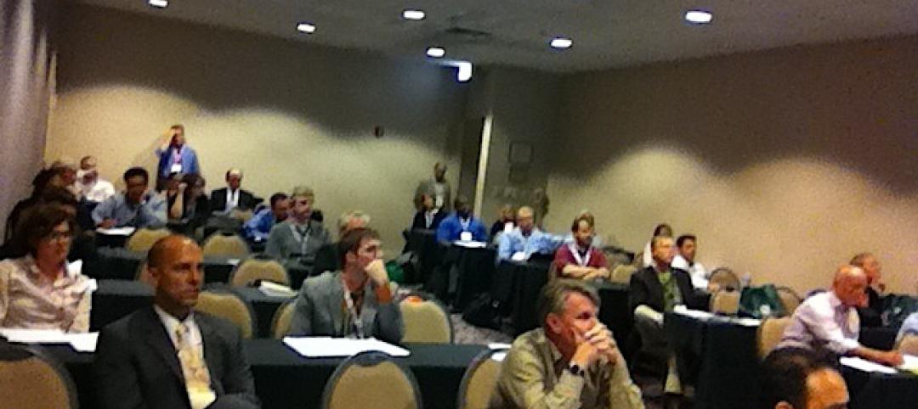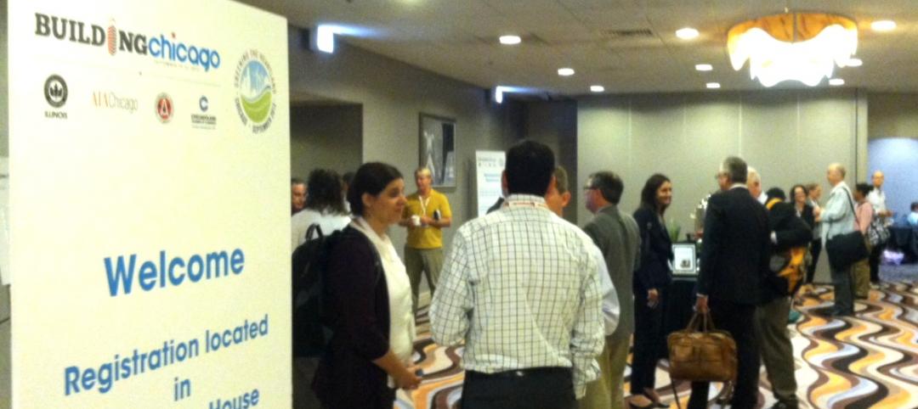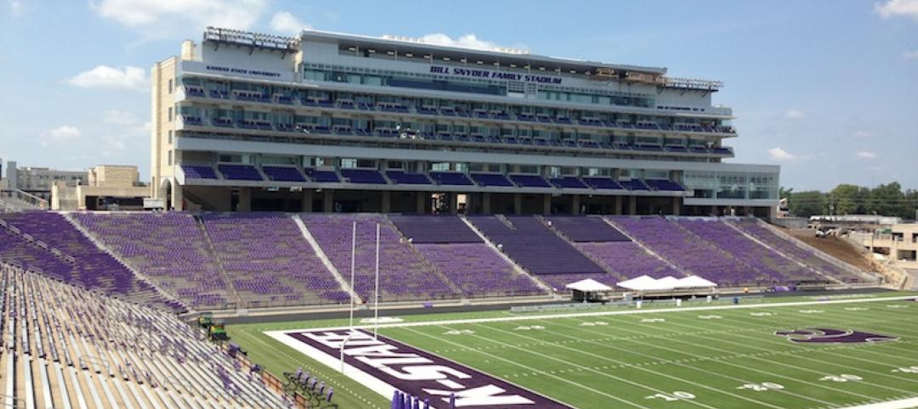Populous has submitted a proposal for a new stadium for AC Milan and FC Internazionale Milano. The stadium, dubbed The Cathedral, will be the centerpiece of a new mixed-use masterplan development in the San Siro District, a sustainable 365-days-a-year destination.
The stadium’s design draws inspiration from the Duomo and the Galleria, two of Milano’s most iconic buildings, and the identities of both AC Milan and FC Internazionale will be incorporated into the fabric of the building. For Inter Milan, a coiled viper of blue light wraps itself around the stadium; for AC Milan, the vertical buttresses glow a deep red that emanates from within the building.
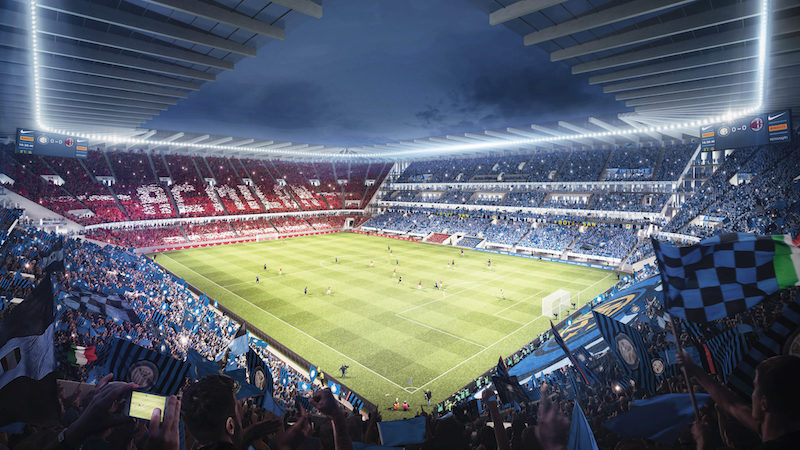
In an effort to bring fans closer to the action than ever before, The Cathedral design includes a bespoke seating bowl that will be the most intimate in Europe. A sunlit galleria will encircle the stadium and be enveloped by a glass facade to create space for food and beverage outlets inspired by Milano’s food culture, lounge areas, and bars.
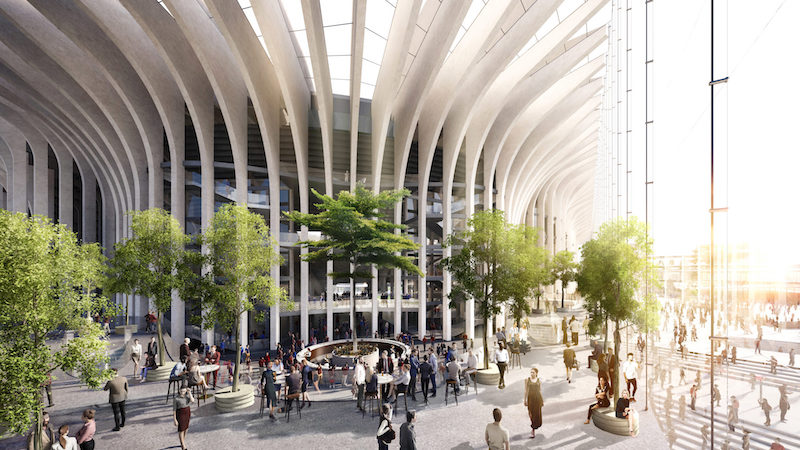
Additionally, The Cathedral is designed to become the most sustainable stadium in Europe. The galleria will be naturally cooled and passively heated and the stadium’s roof will feature photovoltaic panels to generate electricity that is stored in battery banks for later use. Rainwater will be collected from the roof and reused and, thanks to the 22 acres of green space that will surround the stadium, water runoff is reduced and the heat island effect is counteracted.
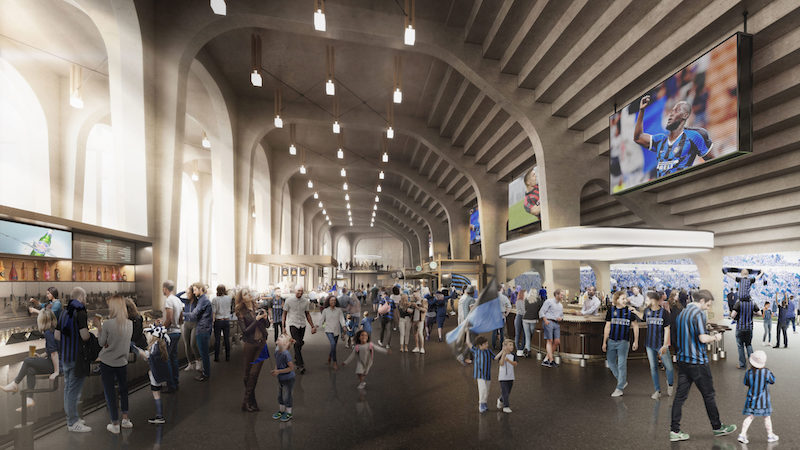
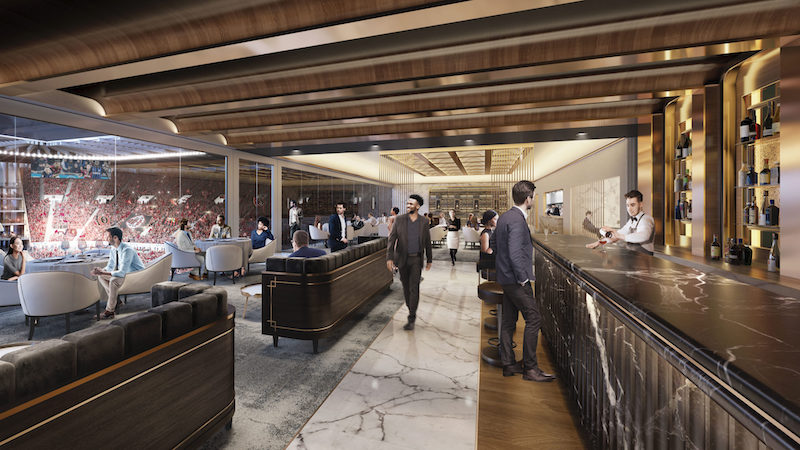
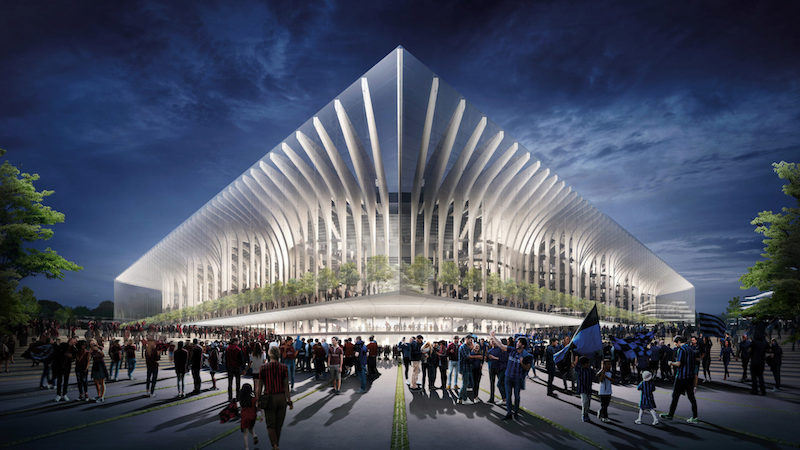
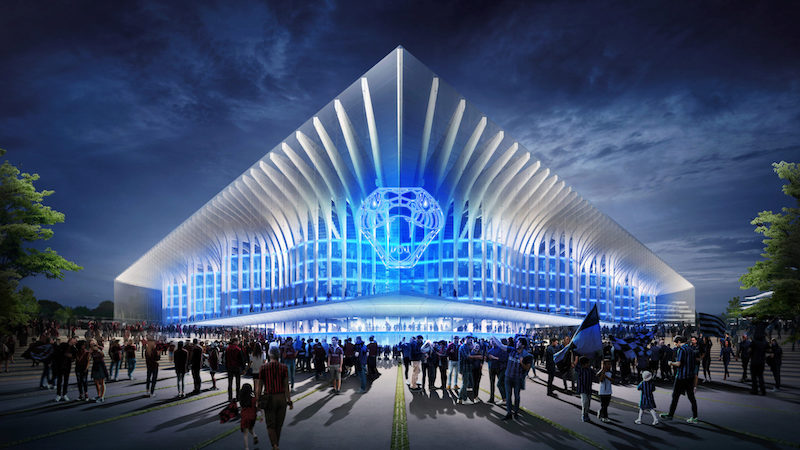
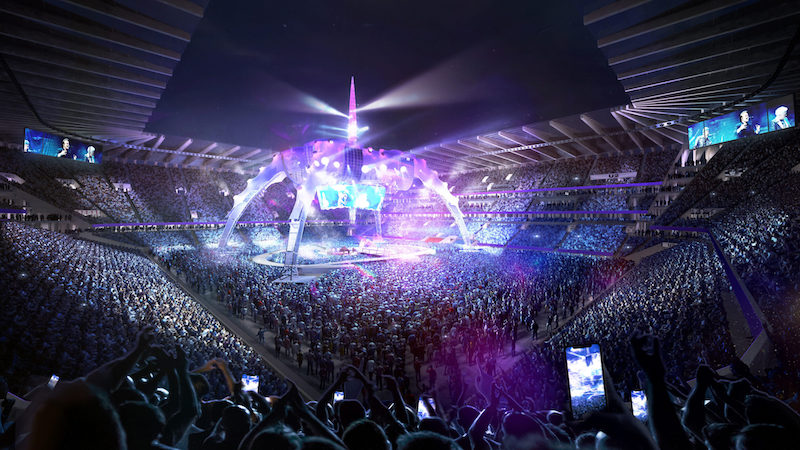
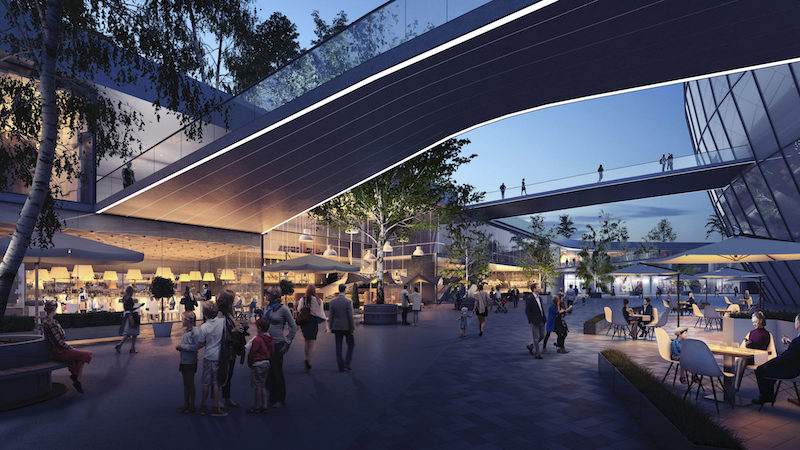
Related Stories
| Oct 30, 2013
11 hot BIM/VDC topics for 2013
If you like to geek out on building information modeling and virtual design and construction, you should enjoy this overview of the top BIM/VDC topics.
| Oct 18, 2013
Researchers discover tension-fusing properties of metal
When a group of MIT researchers recently discovered that stress can cause metal alloy to fuse rather than break apart, they assumed it must be a mistake. It wasn't. The surprising finding could lead to self-healing materials that repair early damage before it has a chance to spread.
| Oct 8, 2013
Toronto Maple Leafs arena converted to university recreation facility
Using steel reinforcement and massive box trusses, a Building Team methodically inserts four new floors in the landmark arena while preserving and restoring its historic exterior.
| Oct 1, 2013
13 structural steel buildings that dazzle
The Barclays Center arena in Brooklyn and the NASCAR Hall of Fame in Charlotte, N.C., are among projects named 2013 IDEAS2 winners by the American Institute of Steel Construction.
| Sep 26, 2013
6 ways to maximize home-field advantage in sports venue design
Home-field advantage can play a significant role in game outcomes. Here are ways AEC firms can help create the conditions that draw big crowds, energize the home team to perform better, and disrupt visiting players.
| Sep 19, 2013
What we can learn from the world’s greenest buildings
Renowned green building author, Jerry Yudelson, offers five valuable lessons for designers, contractors, and building owners, based on a study of 55 high-performance projects from around the world.
| Sep 19, 2013
6 emerging energy-management glazing technologies
Phase-change materials, electrochromic glass, and building-integrated PVs are among the breakthrough glazing technologies that are taking energy performance to a new level.
| Sep 11, 2013
BUILDINGChicago eShow Daily – Day 3 coverage
Day 3 coverage of the BUILDINGChicago/Greening the Heartland conference and expo, taking place this week at the Holiday Inn Chicago Mart Plaza.
| Sep 10, 2013
BUILDINGChicago eShow Daily – Day 2 coverage
The BD+C editorial team brings you this real-time coverage of day 2 of the BUILDINGChicago/Greening the Heartland conference and expo taking place this week at the Holiday Inn Chicago Mart Plaza.
| Aug 29, 2013
First look: K-State's Bill Snyder Family Stadium expansion
The West Side Stadium Expansion Project at Kansas State's Bill Snyder Family Stadium is the largest project in K-State Athletics history.


