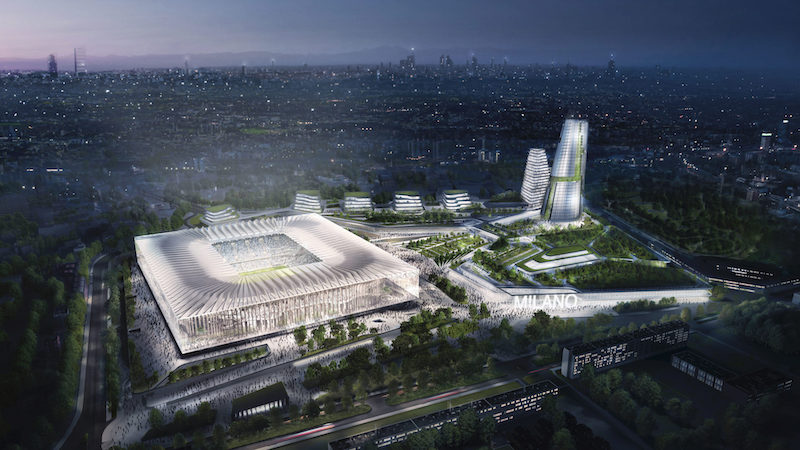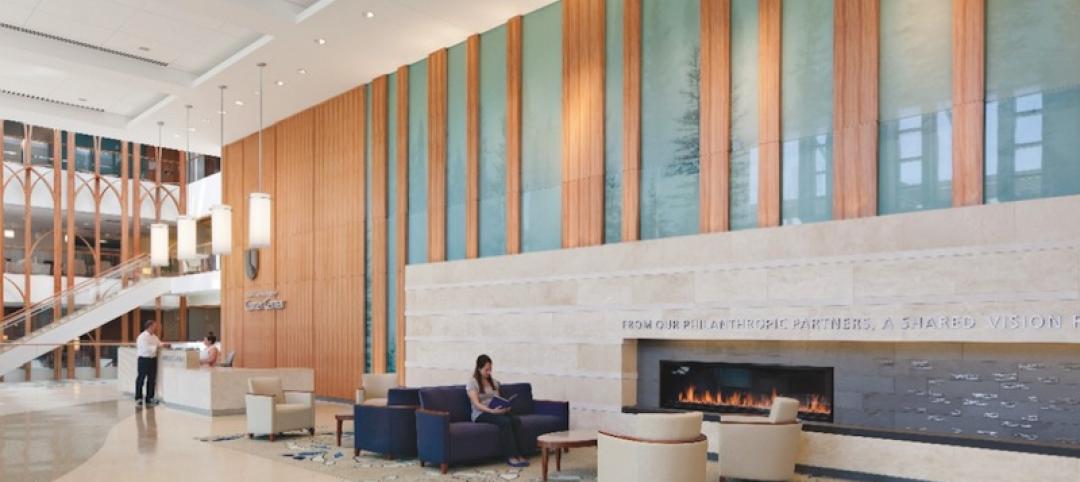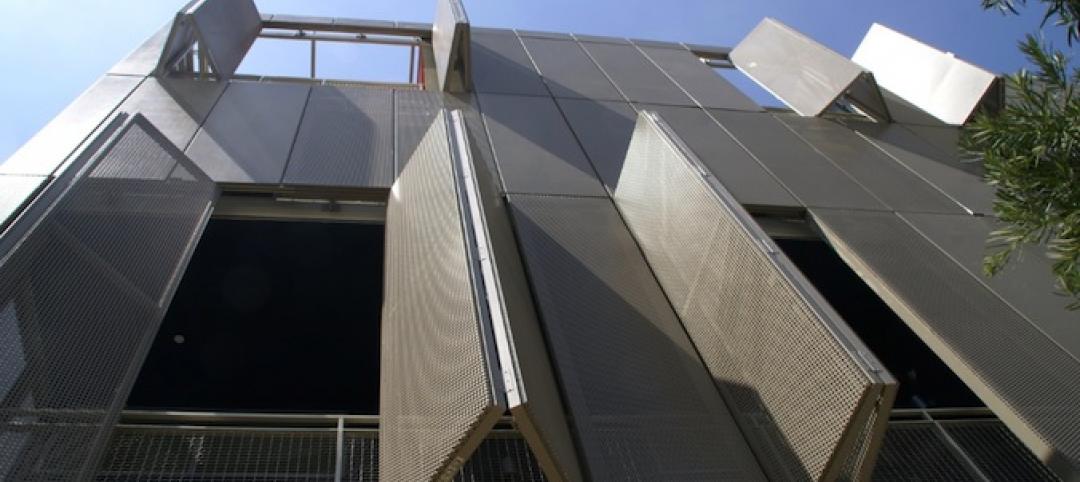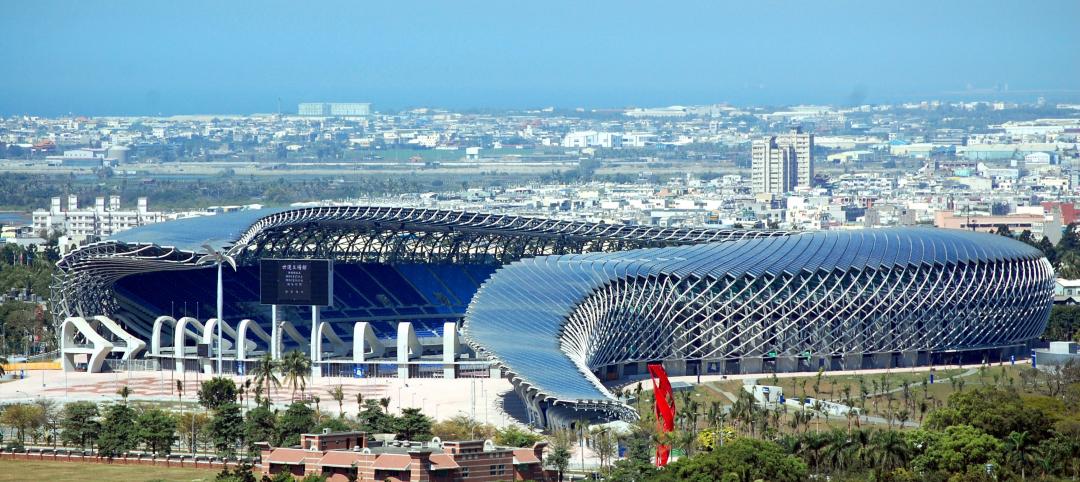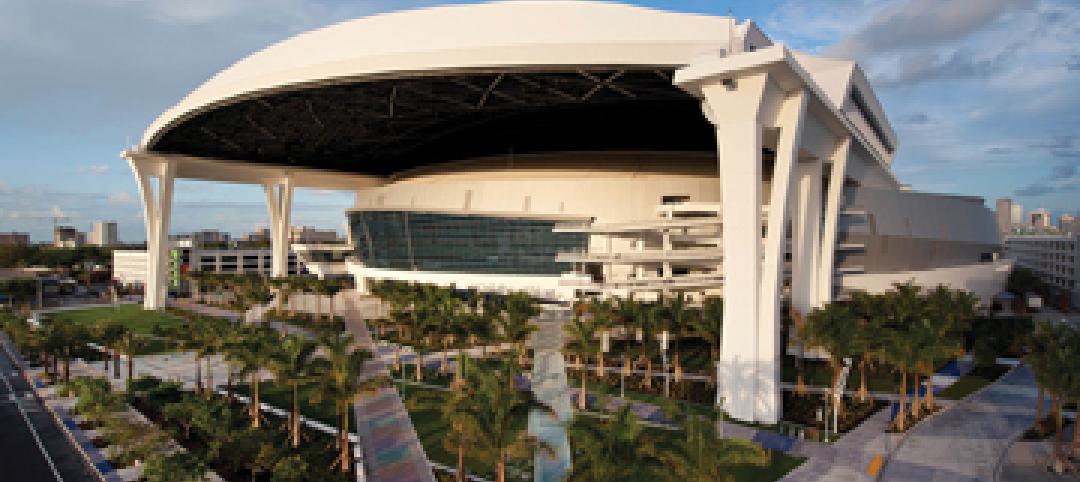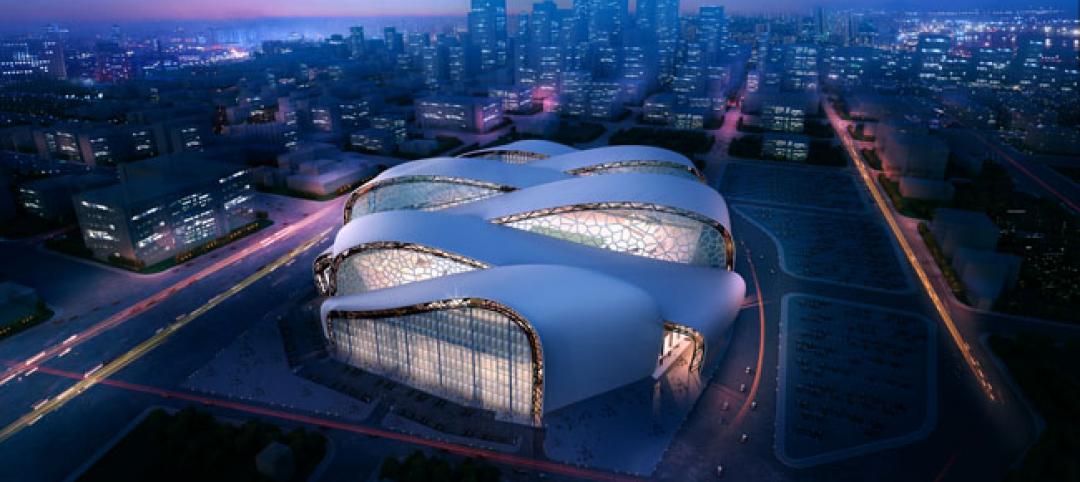Populous has submitted a proposal for a new stadium for AC Milan and FC Internazionale Milano. The stadium, dubbed The Cathedral, will be the centerpiece of a new mixed-use masterplan development in the San Siro District, a sustainable 365-days-a-year destination.
The stadium’s design draws inspiration from the Duomo and the Galleria, two of Milano’s most iconic buildings, and the identities of both AC Milan and FC Internazionale will be incorporated into the fabric of the building. For Inter Milan, a coiled viper of blue light wraps itself around the stadium; for AC Milan, the vertical buttresses glow a deep red that emanates from within the building.
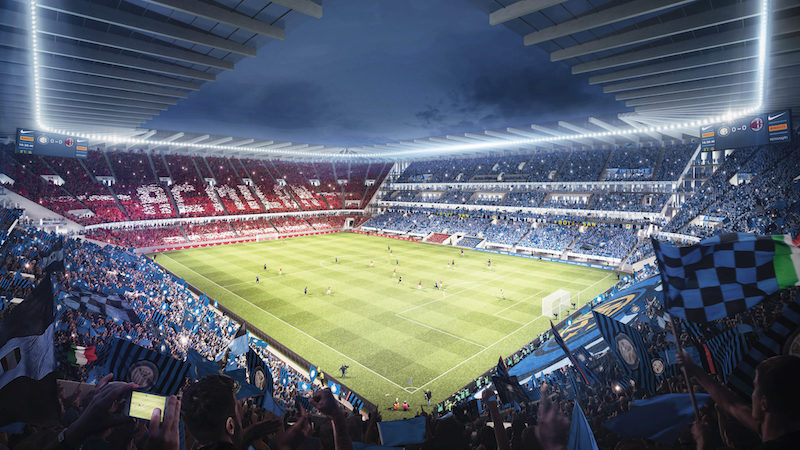
In an effort to bring fans closer to the action than ever before, The Cathedral design includes a bespoke seating bowl that will be the most intimate in Europe. A sunlit galleria will encircle the stadium and be enveloped by a glass facade to create space for food and beverage outlets inspired by Milano’s food culture, lounge areas, and bars.
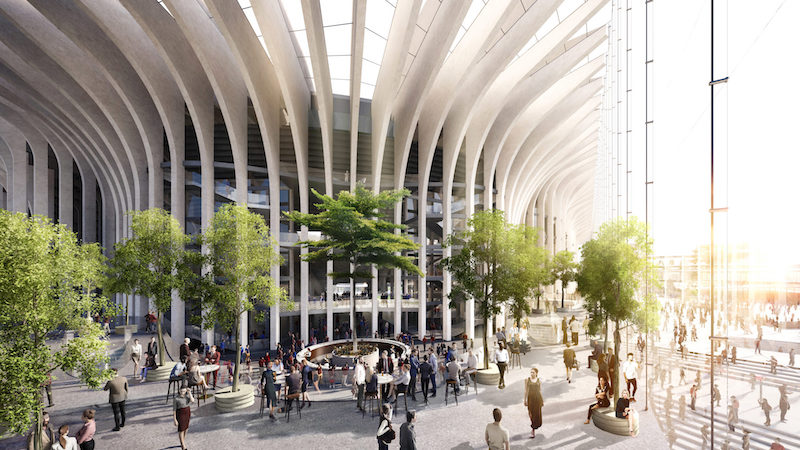
Additionally, The Cathedral is designed to become the most sustainable stadium in Europe. The galleria will be naturally cooled and passively heated and the stadium’s roof will feature photovoltaic panels to generate electricity that is stored in battery banks for later use. Rainwater will be collected from the roof and reused and, thanks to the 22 acres of green space that will surround the stadium, water runoff is reduced and the heat island effect is counteracted.
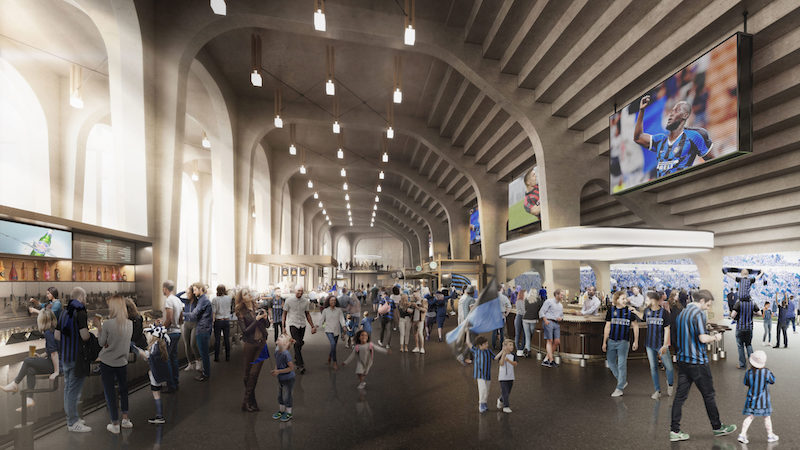
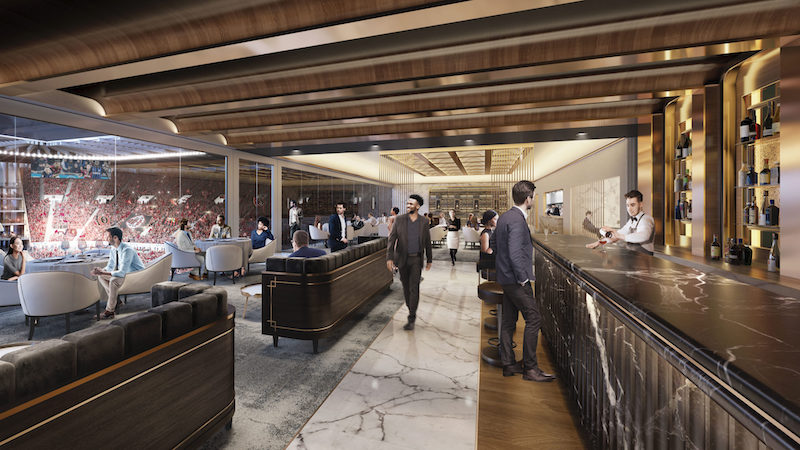
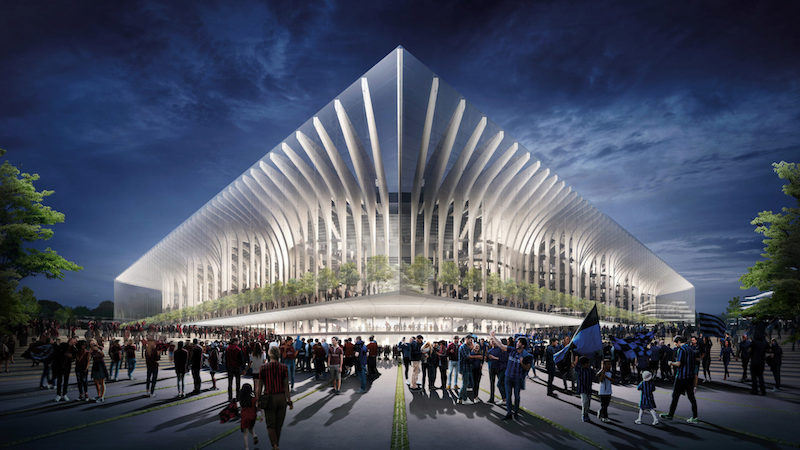
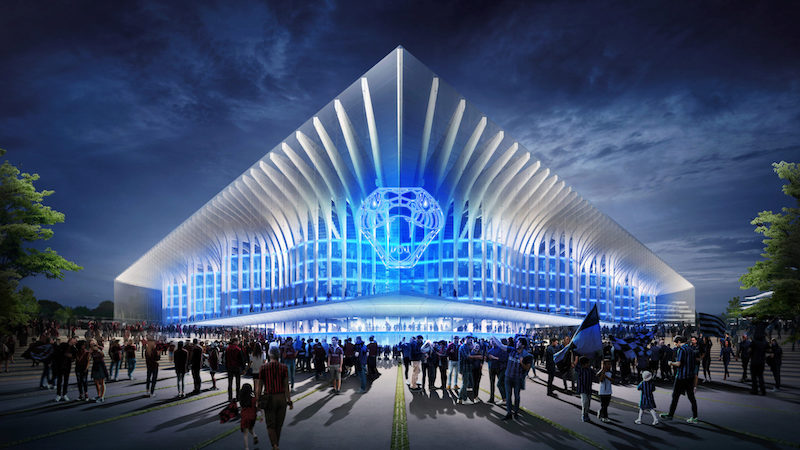
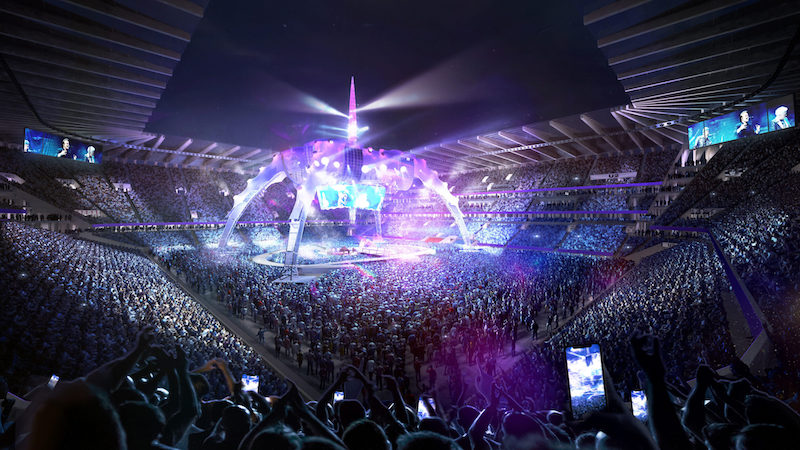
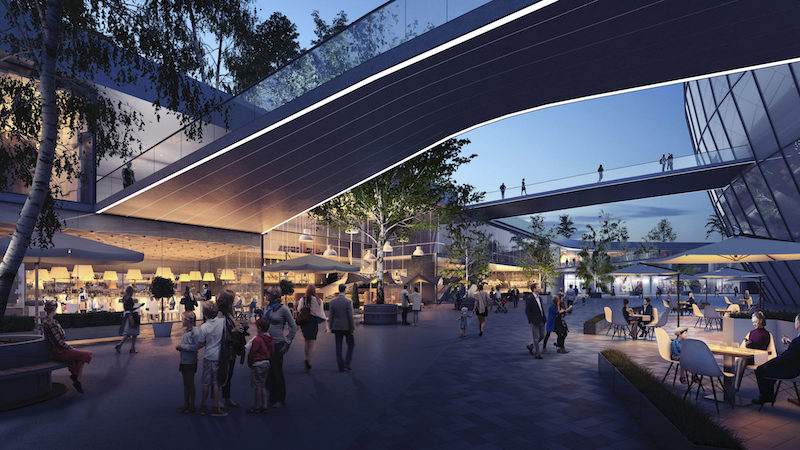
Related Stories
| Apr 16, 2013
5 projects that profited from insulated metal panels
From an orchid-shaped visitor center to California’s largest public works project, each of these projects benefited from IMP technology.
| Apr 2, 2013
6 lobby design tips
If you do hotels, schools, student unions, office buildings, performing arts centers, transportation facilities, or any structure with a lobby, here are six principles from healthcare lobby design that make for happier users—and more satisfied owners.
Building Enclosure Systems | Mar 13, 2013
5 novel architectural applications for metal mesh screen systems
From folding façades to colorful LED displays, these fantastical projects show off the architectural possibilities of wire mesh and perforated metal panel technology.
| Feb 26, 2013
Tax incentive database for reflective roofs available
The Roof Coatings Manufacturers Association (RCMA) and the Database of State Incentives for Renewables & Efficiency (DSIRE) created a database of current information on rebates and tax credits for installing reflective roofs.
| Dec 7, 2012
Structural glazing sealant protects solar-rooftop stadium in Taiwan
Designers of the Kaohsiung World Games Main Stadium in Gaoxiong, Taiwan, powered by almost 9,000 rooftop solar panels, required an effective panel fixing design offering optimum energy transfer rate, plus thermal and weathertight performance. Dow Corning specialists recommended a four-sided structural sealant solution featuring Dow Corning 983 Structural Glazing Sealant.
| Aug 8, 2012
Giants 300 Sports Facilities Report
BD+C's Giants 300 Top 25 AEC Firms in the Sports Facilities sector.
| Jun 14, 2012
Minnesota Vikings stadium plan gets legislative go-ahead
Legislation that approved the construction of a new billion dollar stadium for the Minnesota Vikings passed the Minnesota legislature.
| Jun 1, 2012
New BD+C University Course on Insulated Metal Panels available
By completing this course, you earn 1.0 HSW/SD AIA Learning Units.
| May 29, 2012
Reconstruction Awards Entry Information
Download a PDF of the Entry Information at the bottom of this page.
| May 24, 2012
2012 Reconstruction Awards Entry Form
Download a PDF of the Entry Form at the bottom of this page.


