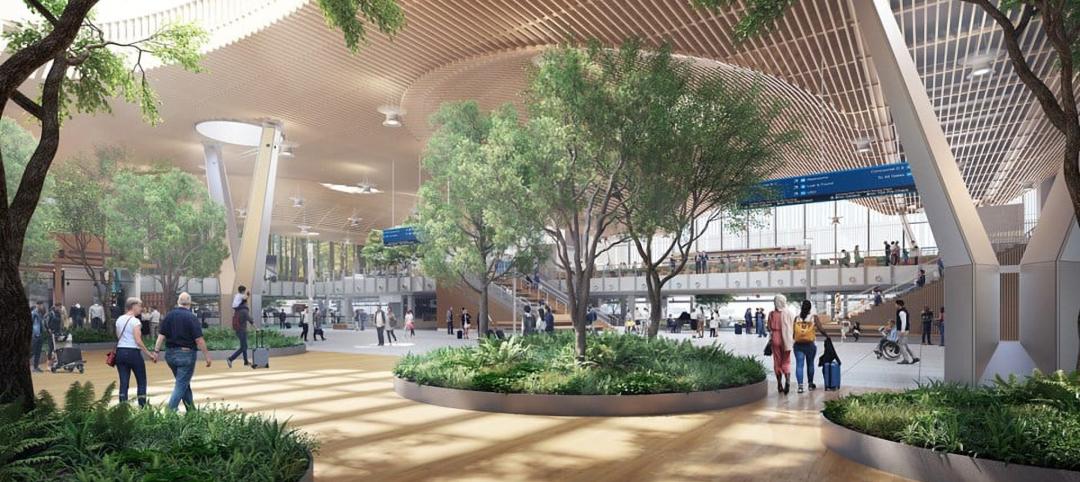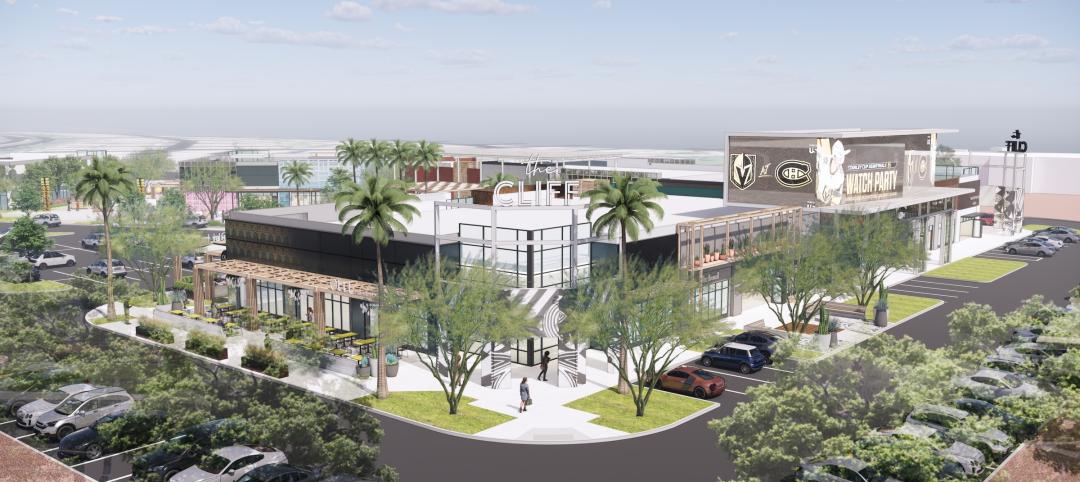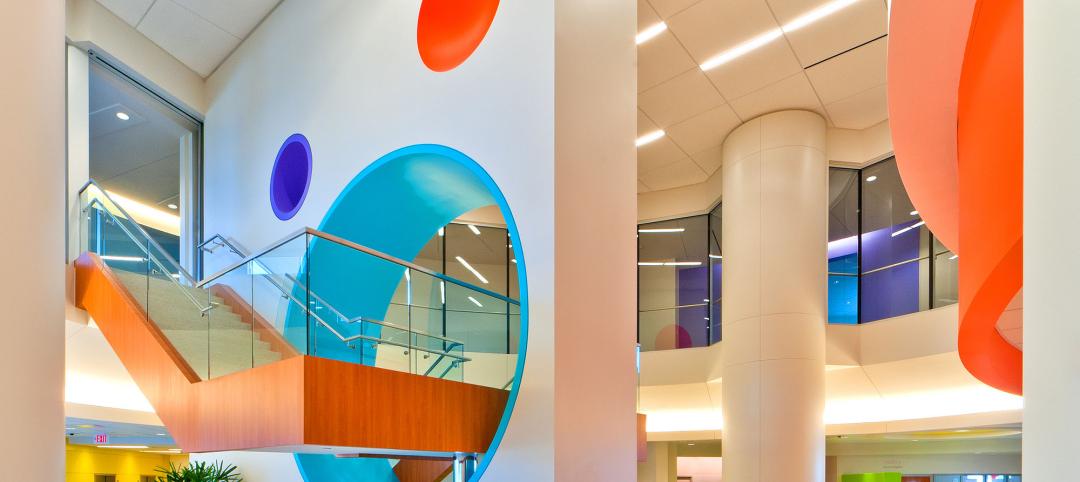When the architectural design firm Populous celebrated its 25th anniversary, it commemorated that landmark with a book of its projects. For its 40th anniversary this year, the firm wanted to do something more: to convey the excitement of fans who attended sporting and entertainment events in and around stadiums and arenas that Populous played a pivotal role in creating.
In partnership with Getty Images, Populous curated “Live Emotion,” an exhibit of striking photographs from Getty’s and Populous’ archives that focus on the firm’s work over the past four decades.
Sixty-one images in total were available to be mounted for the exhibit, which debuted at Noho Showrooms in London on November 25, and last weekend within 9,669 sf of gallery space on the first floor of The Starrett-Lehigh Building in New York. The exhibit, which has been open to the public, will also be shown in Brisbane, Australia.
(Click here to see the digital interactive gallery)
Photos trigger memories
The exhibit includes a diversity of photos of such well-known venues as O2 Arena and Wembley Stadium in London, Yankee Stadium in New York, the National Speed Skating Oval in Beijing, and the 132,000-seat Narendra Modi Cricket Stadium in Gujarat, India.
Earl Santee, Populous’ Global Chair and Founder, told BD+C that the motivation behind the exhibit was to “trigger” in its visitors at least a semblance of the personal emotions that sport events evoke in their fans. In fact, he pointed out how photography of sporting venues is more likely to focus on the athletes, performers, and fans than the building itself. That is even truer today, as many sports venues are being designed to be components of year-round destinations.
“We’ve always viewed our [sports and entertainment] buildings as mid-size convention centers,” quipped Scott Capstack, Populous’ Senior Principal and Design Director. Capstack and Santee also pointed out that some newer sports and entertainment venues can have as many as 20 to 25 “mini destinations” like restaurants, performance spaces, gift shops, and so forth, all with the potential for creating memories for visitors.



Related Stories
Biophilic Design | May 6, 2024
The benefits of biophilic design in the built environment
Biophilic design in the built environment supports the health and wellbeing of individuals, as they spend most of their time indoors.
MFPRO+ Special Reports | May 6, 2024
Top 10 trends in affordable housing
Among affordable housing developers today, there’s one commonality tying projects together: uncertainty. AEC firms share their latest insights and philosophies on the future of affordable housing in BD+C's 2023 Multifamily Annual Report.
Retail Centers | May 3, 2024
Outside Las Vegas, two unused office buildings will be turned into an open-air retail development
In Henderson, Nev., a city roughly 15 miles southeast of Las Vegas, 100,000 sf of unused office space will be turned into an open-air retail development called The Cliff. The $30 million adaptive reuse development will convert the site’s two office buildings into a destination for retail stores, chef-driven restaurants, and community entertainment.
Codes and Standards | May 3, 2024
New York City considering bill to prevent building collapses
The New York City Council is considering a proposed law with the goal of preventing building collapses. The Billingsley Structural Integrity Act is a response to the collapse of 1915 Billingsley Terrace in the Bronx last December.
Architects | May 2, 2024
Emerging considerations in inclusive design
Design elements that consider a diverse population of users make lives better. When it comes to wayfinding, some factors will remain consistent—including accessibility and legibility.
K-12 Schools | Apr 30, 2024
Fully electric Oregon elementary school aims for resilience with microgrid design
The River Grove Elementary School in Oregon was designed for net-zero carbon and resiliency to seismic events, storms, and wildfire. The roughly 82,000-sf school in a Portland suburb will feature a microgrid—a small-scale power grid that operates independently from the area’s electric grid.
AEC Tech | Apr 30, 2024
Lack of organizational readiness is biggest hurdle to artificial intelligence adoption
Managers of companies in the industrial sector, including construction, have bought the hype of artificial intelligence (AI) as a transformative technology, but their organizations are not ready to realize its promise, according to research from IFS, a global cloud enterprise software company. An IFS survey of 1,700 senior decision-makers found that 84% of executives anticipate massive organizational benefits from AI.
Codes and Standards | Apr 30, 2024
Updated document details methods of testing fenestration for exterior walls
The Fenestration and Glazing Industry Alliance (FGIA) updated a document serving a recommended practice for determining test methodology for laboratory and field testing of exterior wall systems. The document pertains to products covered by an AAMA standard such as curtain walls, storefronts, window walls, and sloped glazing. AAMA 501-24, Methods of Test for Exterior Walls was last updated in 2015.
MFPRO+ News | Apr 29, 2024
World’s largest 3D printer could create entire neighborhoods
The University of Maine recently unveiled the world’s largest 3D printer said to be able to create entire neighborhoods. The machine is four times larger than a preceding model that was first tested in 2019. The older model was used to create a 600 sf single-family home made of recyclable wood fiber and bio-resin materials.
K-12 Schools | Apr 29, 2024
Tomorrow's classrooms: Designing schools for the digital age
In a world where technology’s rapid pace has reshaped how we live, work, and communicate, it should be no surprise that it’s also changing the PreK-12 education landscape.

















