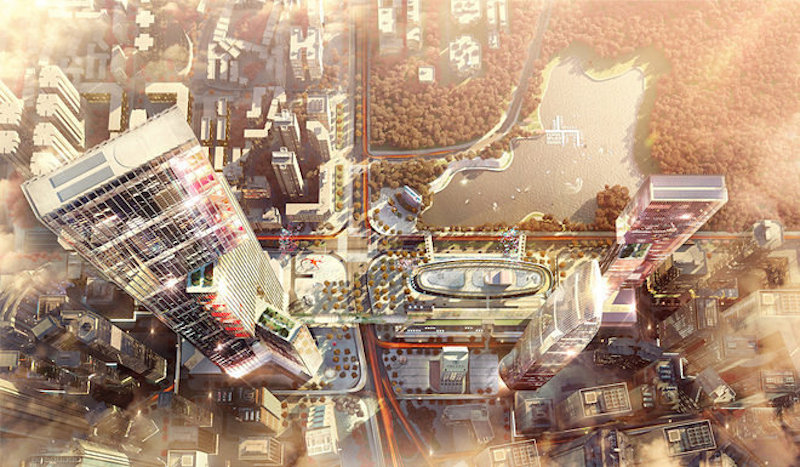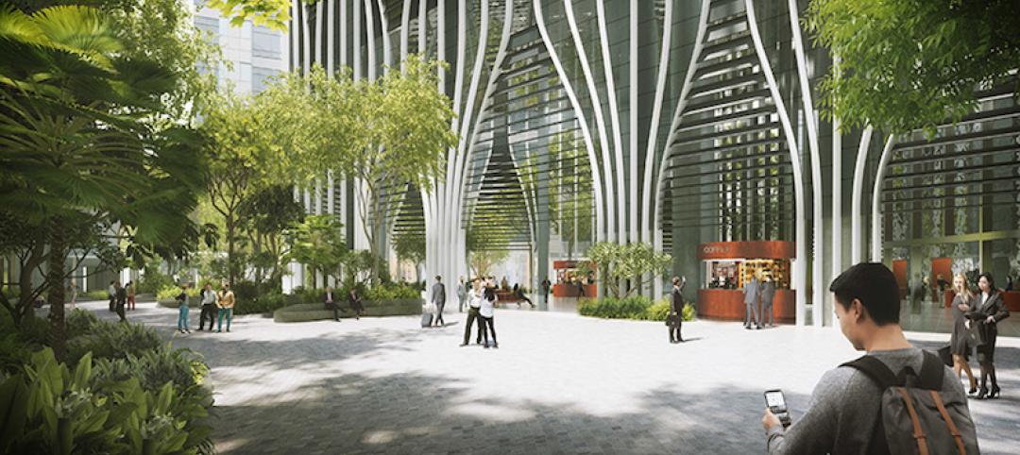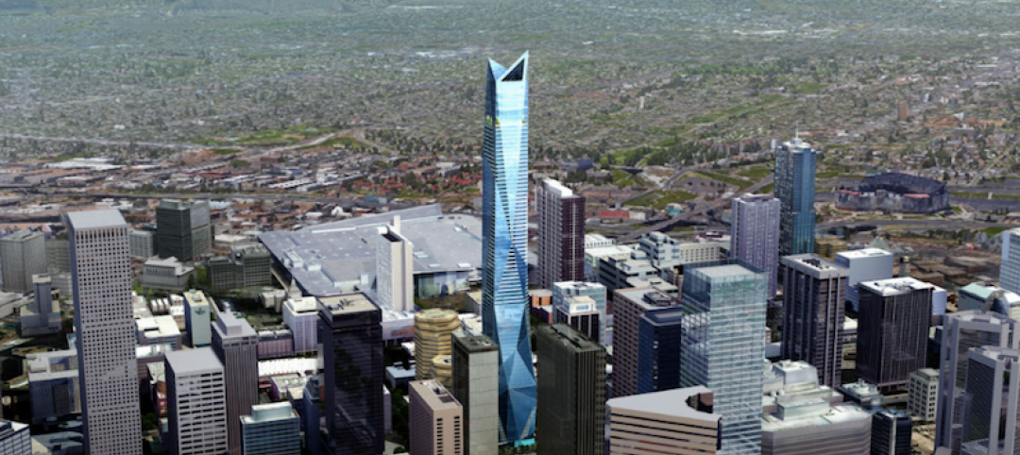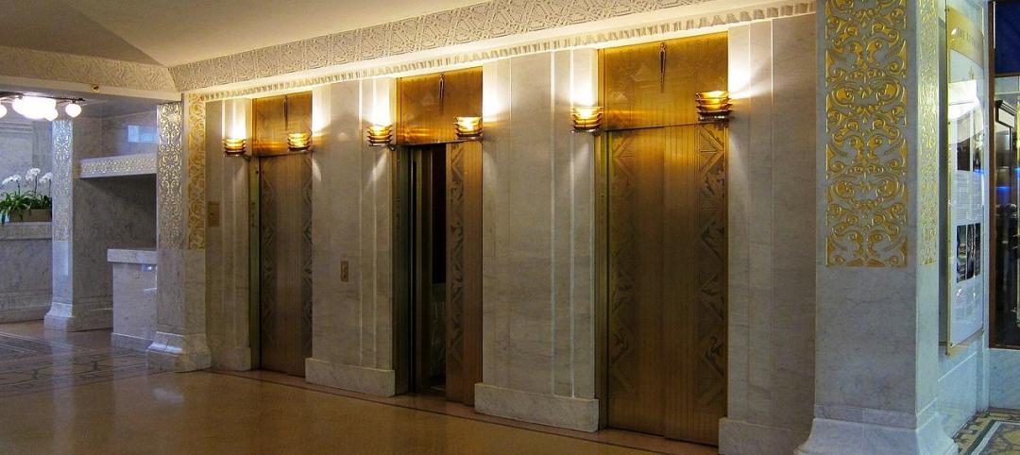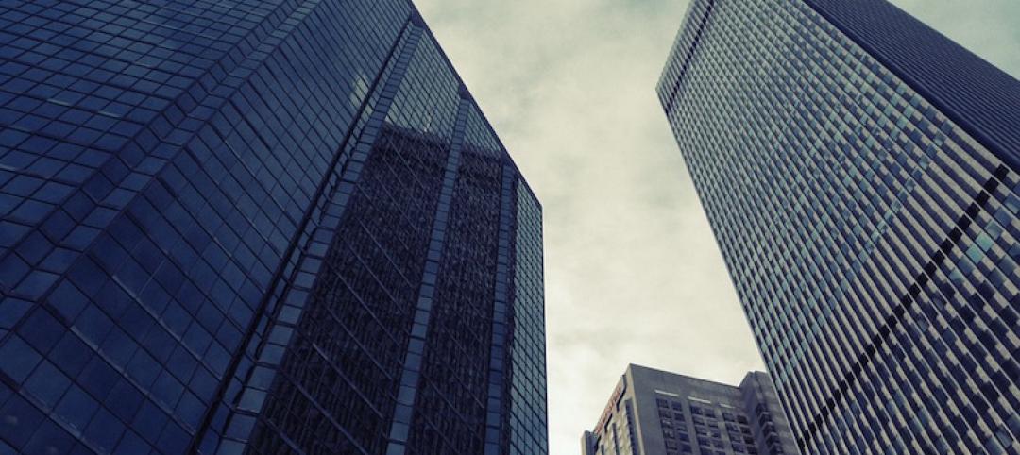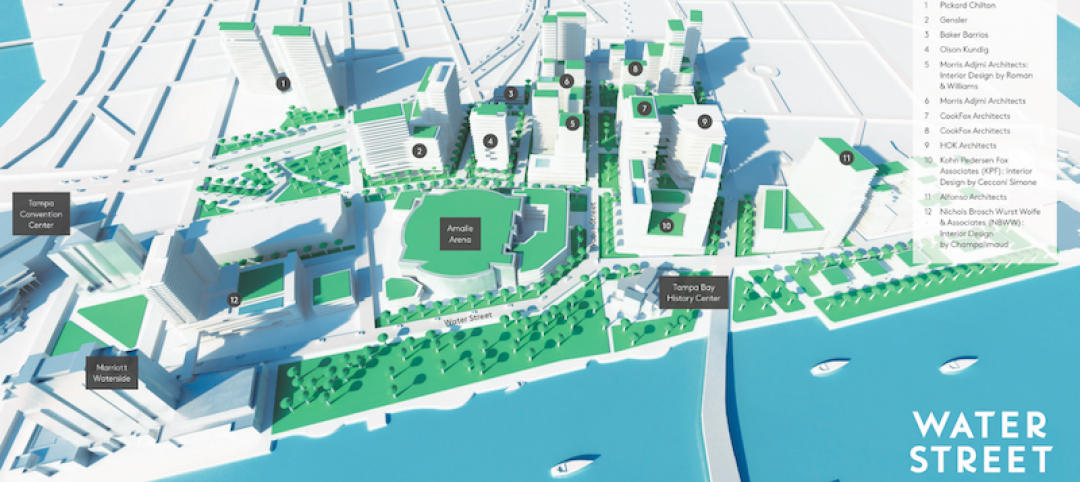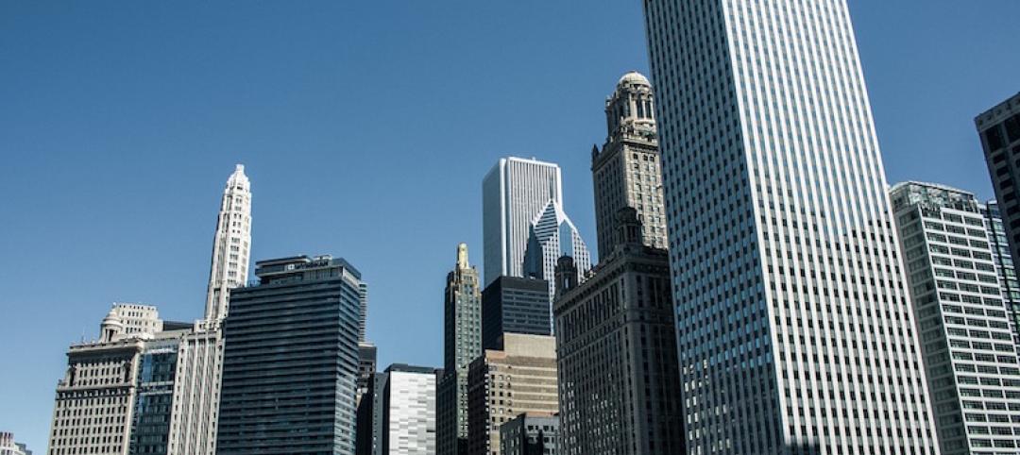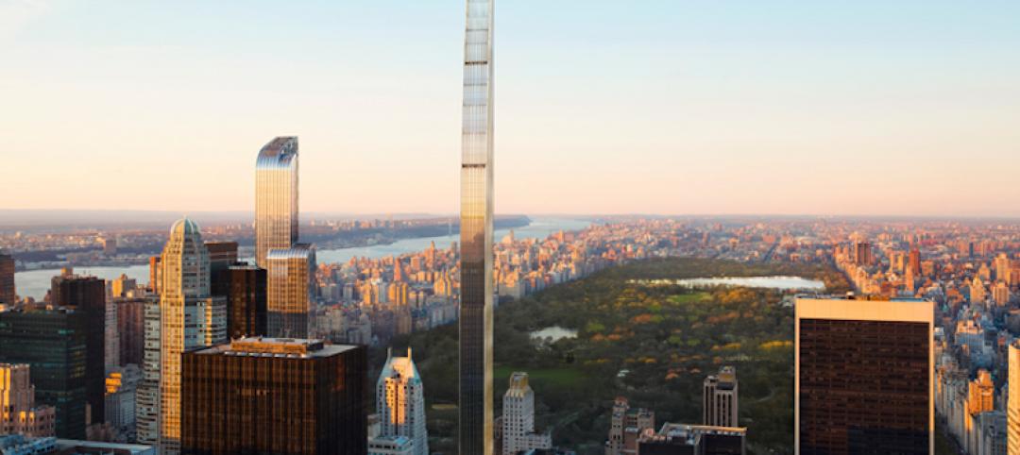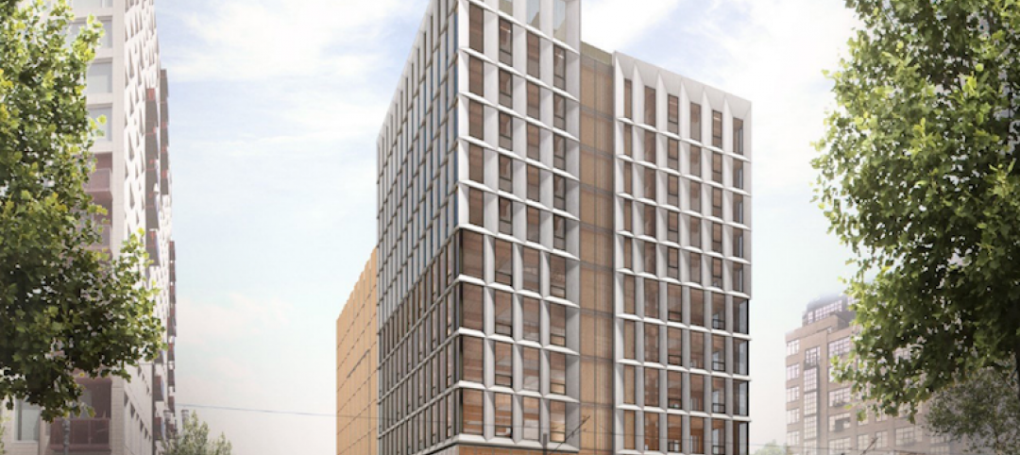The Nexus Building, the focal point of PLP Architecture’s new masterplan in China’s Pearl River Delta, looks to feature a building that would be one of the world’s tallest, but the extreme height of the building, surprisingly, wouldn’t be its major defining feature.
According to Gizmag, PLP Architecture has split the building into three volumes, each one offset on equidistant axes, giving the structure the look of a giant Transformer in mid transformation. The firm says this type of configuration, while providing a unique and stunning aesthetic, will serve a functional purpose, as well. With a proposed height of 1,952 feet, this tripod-like design will be better equipped to deal with natural forces, such as high winds.
The three tiers will be angled to provide views of different surrounding areas. The lowest tier is made up of 44 stories and will face a nearby park. The middle volume will have 83 stories and be oriented toward the rest of the surrounding city. The top tier will offer 124 stories and provide views of the city and distant mountains.
The Nexus Building looks to redefine skyscraper design by forgoing traditional core-based design. Besides providing the building’s support, these pivot points, the points where each of the three tiers meet, also create wide open views. By not having a central core, there is no need for pillars and supports that take up interior space.
Each level has floor heights of 15 feet with wide open spaces and plenty of windows to offer “a real connection to nature and the outdoors,” PLP Architecture Founding Partner David Leventhal told Curbed.
The structure would consist mainly of office space but would have space for an eight-story retail podium and will be topped with a 14-story hotel.
With such a unique and innovative building design, the use of regular old elevators for transporting people around obviously wasn’t going to get the job done. Instead, office workers will get to various parts of the structure via shuttles that run on a schedule like trains. There will be express cars that will take people to the central floors where the tiers intersect where they can then transfer to other elevators to get to their final destination.
If this plan gets put into action, the earliest possible completion date wouldn’t be until at least 2020.
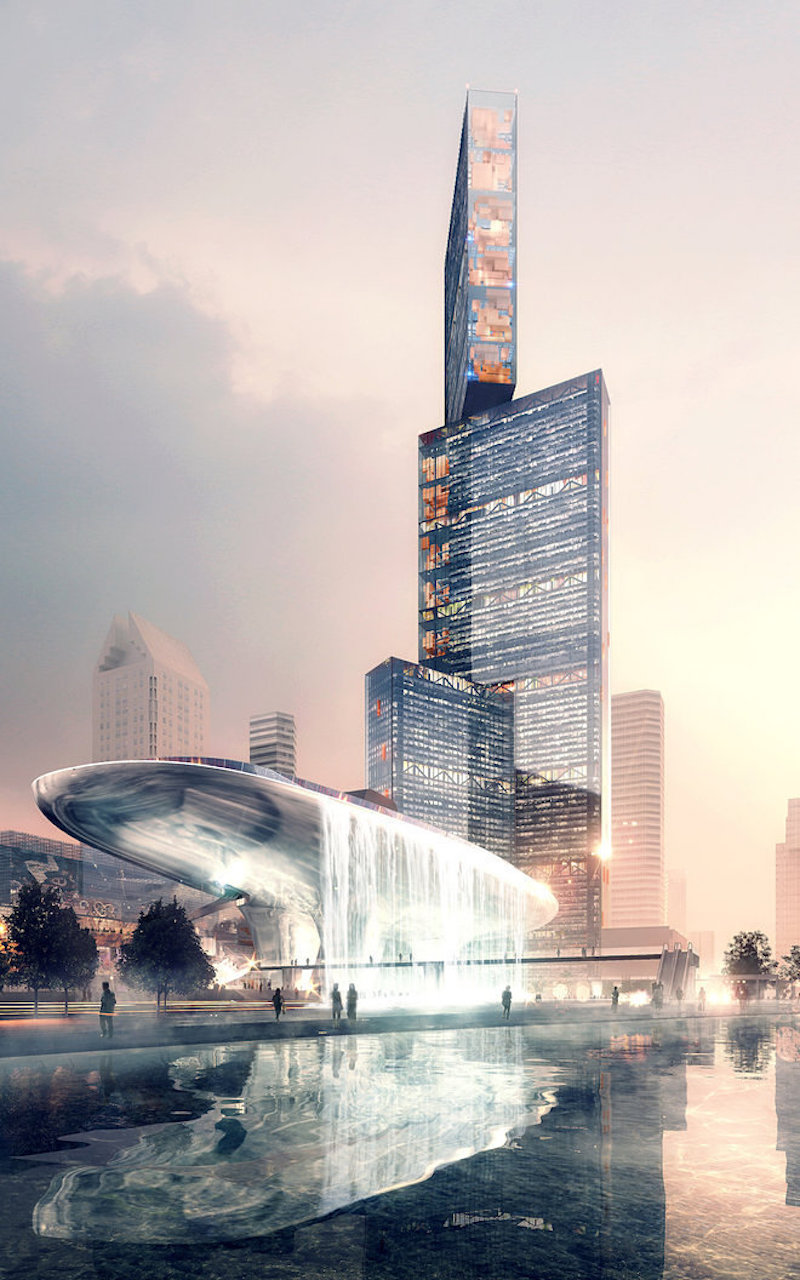 Rendering Courtesy of Luxigon
Rendering Courtesy of Luxigon
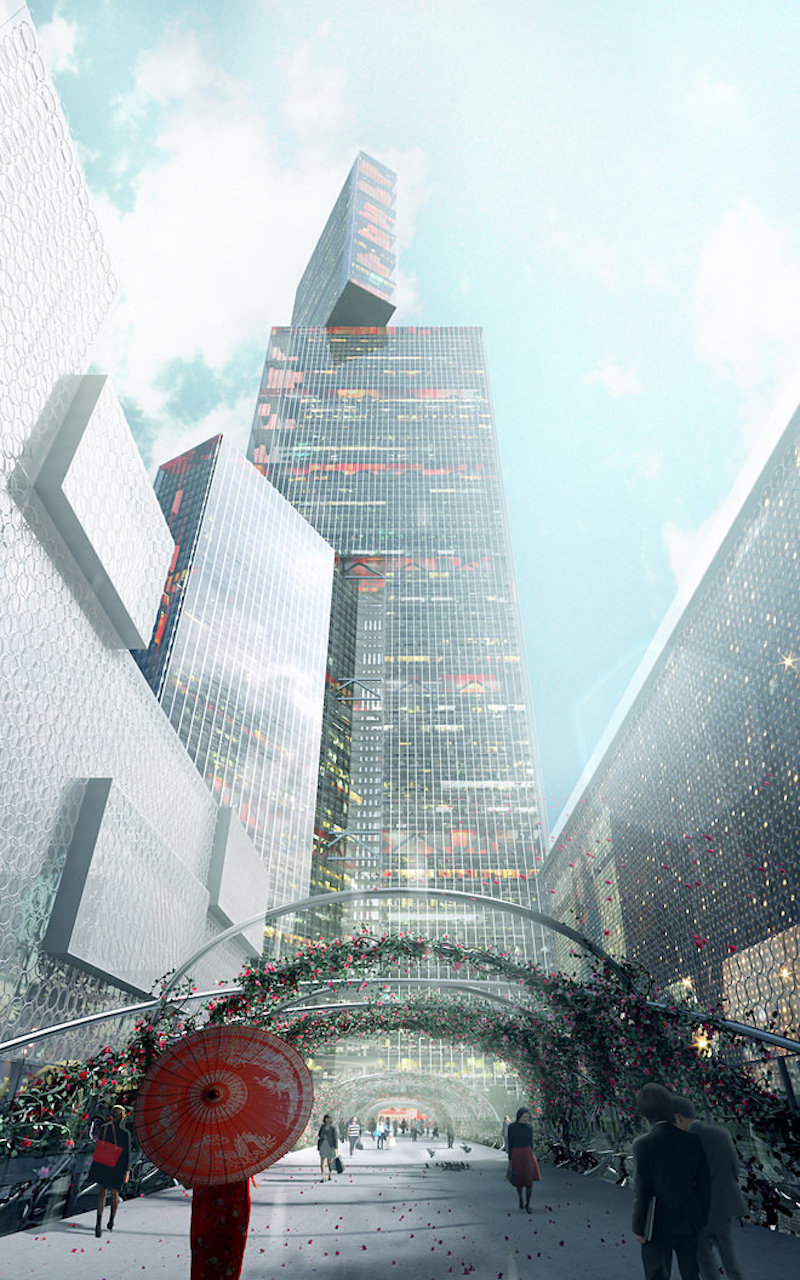 Rendering Courtesy of Luxigon
Rendering Courtesy of Luxigon
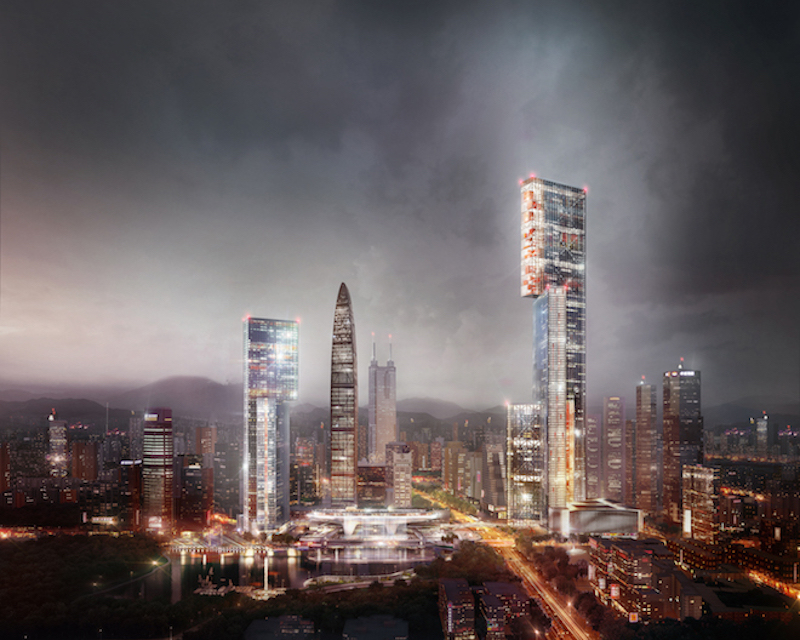 Rendering Courtesy of Tegmark
Rendering Courtesy of Tegmark
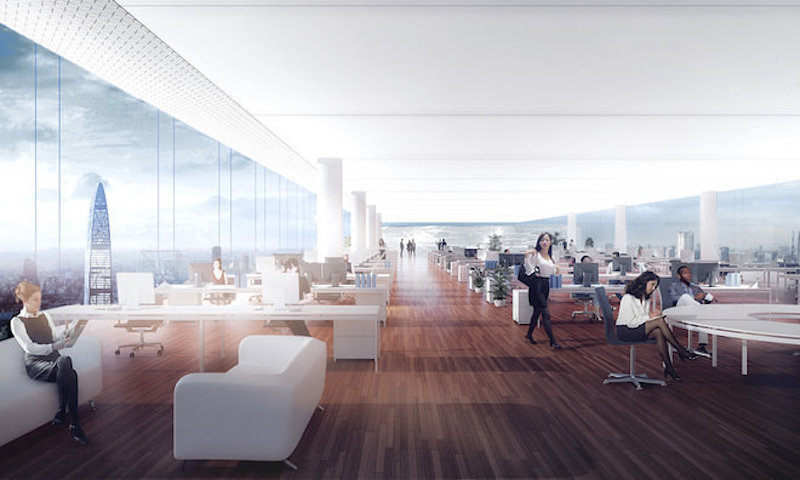 Rendering Courtesy of PLP Vyonyx
Rendering Courtesy of PLP Vyonyx
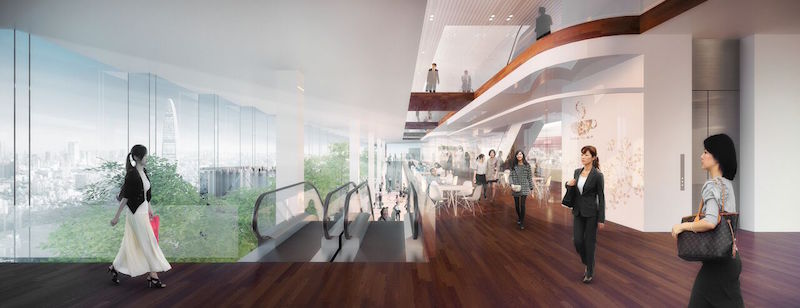 Rendering Courtesy of PLP Vyonyx
Rendering Courtesy of PLP Vyonyx
Related Stories
High-rise Construction | Feb 14, 2018
BIG and Carlo Ratti Associati-designed Singapore skyscraper has open-air ‘oases’ at multiple levels
The new skyscraper will include “the office of the future.”
High-rise Construction | Dec 20, 2017
Another record year for high-rise construction
More than 140 skyscrapers were completed across the globe this year, including 15 supertall towers.
High-rise Construction | Oct 4, 2017
90-story mixed-use building could become Denver’s first supertall tower
Manhattan-based Greenwich Realty Capital is developing the project.
High-rise Construction | Sep 8, 2017
CTBUH determines fastest elevators and longest runs in the world in new TBIN Study
When it comes to the tallest skyscrapers in the world, the vertical commute in the building becomes just as important as the horizontal commute through the city.
Codes and Standards | Sep 5, 2017
New CTBUH initiatives to investigate link between fire and façades
In wake of Grenfell tragedy, Council forms new workgroup.
Mixed-Use | Aug 30, 2017
A 50-acre waterfront redevelopment gets under way in Tampa
Nine architects, three interior designers, and nine contractors are involved in this $3 billion project.
Codes and Standards | Aug 7, 2017
Council on Tall Buildings and Urban Habitat to create standards to measure floor area
The standards will examine existing codes and regulations to find where they are too broad or contentious.
High-rise Construction | Aug 1, 2017
Construction on the world’s skinniest tower halts due to ballooning costs
The planned 82-story tower has stalled after completing just 20 stories.
Wood | Jun 13, 2017
The first timber high-rise in the U.S. set for construction in Portland
The building’s design, building materials, and commercial tenants are all focused on the key aspect of sustainability.
Office Buildings | May 30, 2017
How tech companies are rethinking the high-rise workplace
Eight fresh ideas for the high-rise of the future, from NBBJ Design Partner Jonathan Ward.


