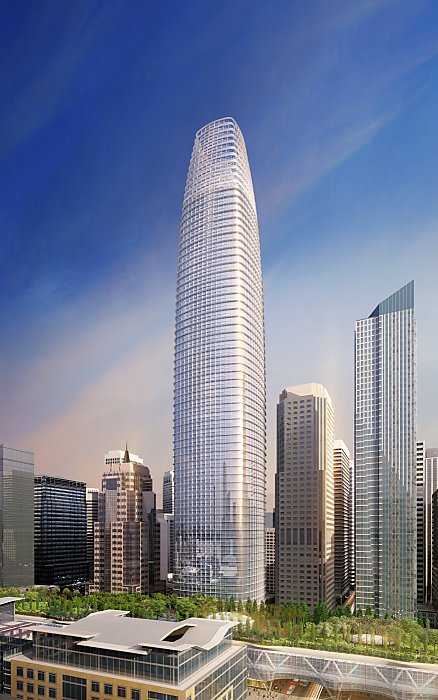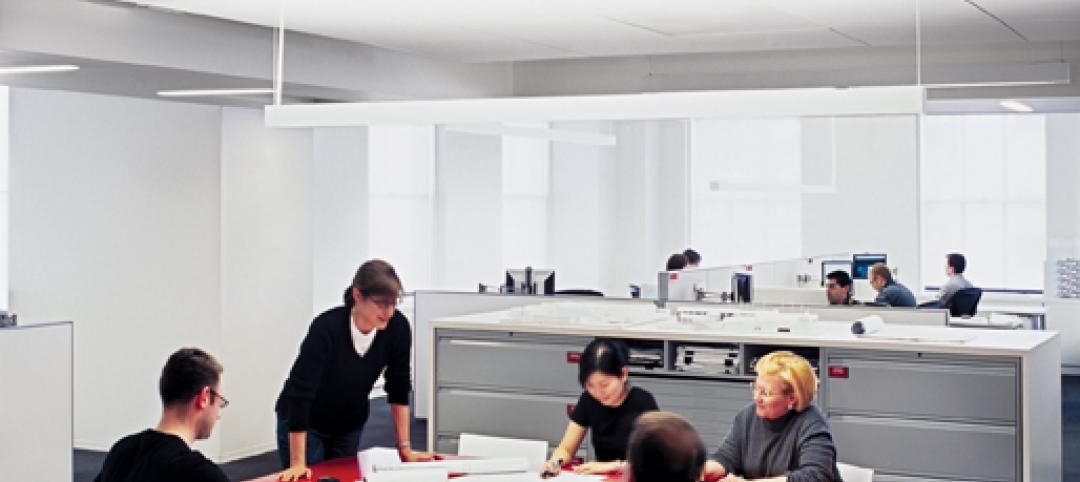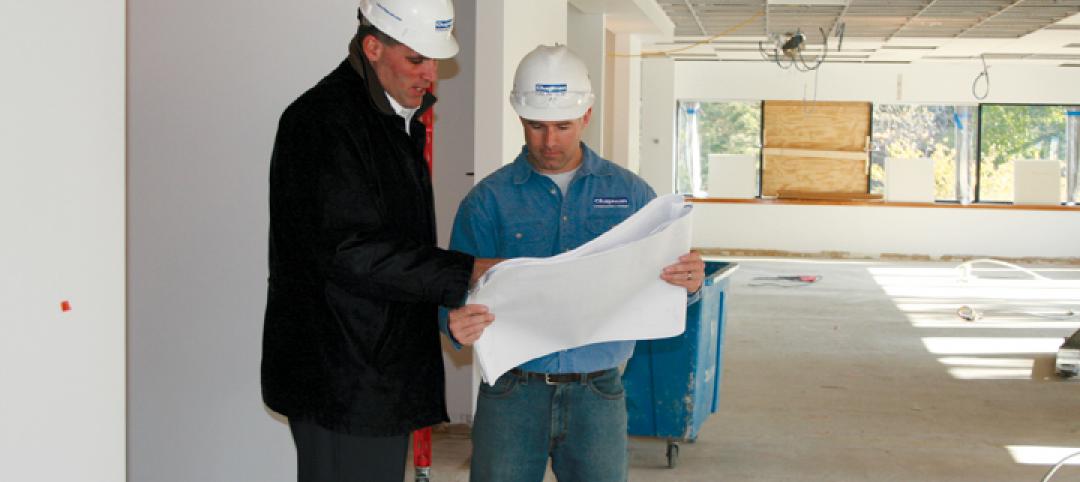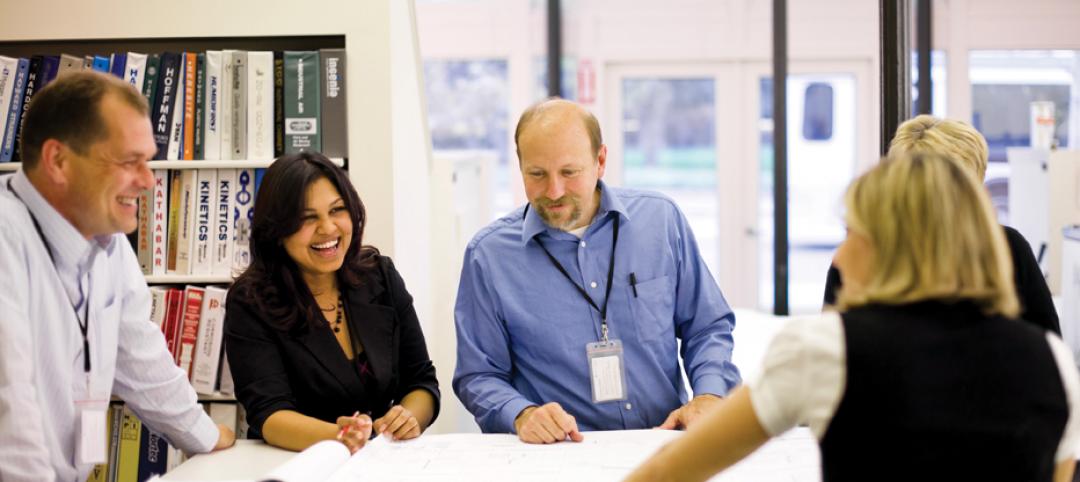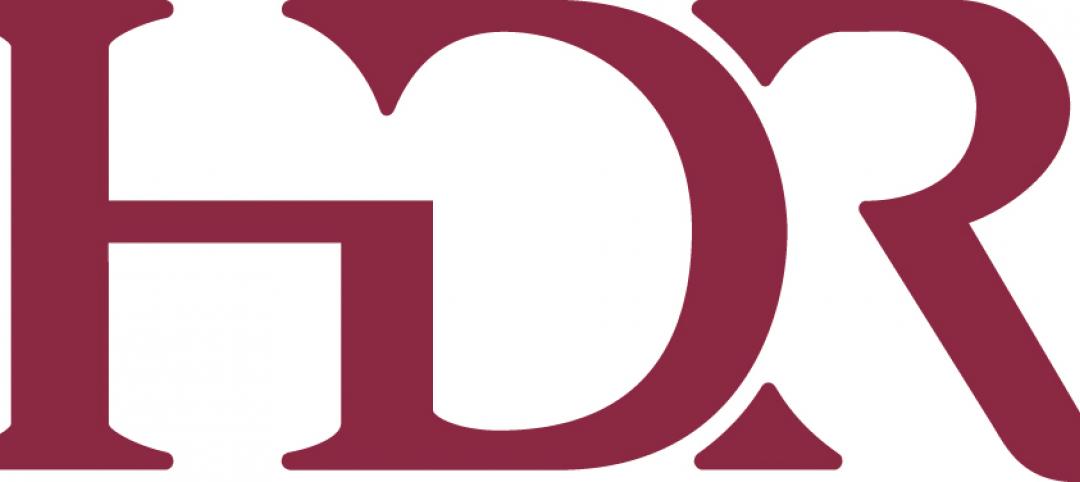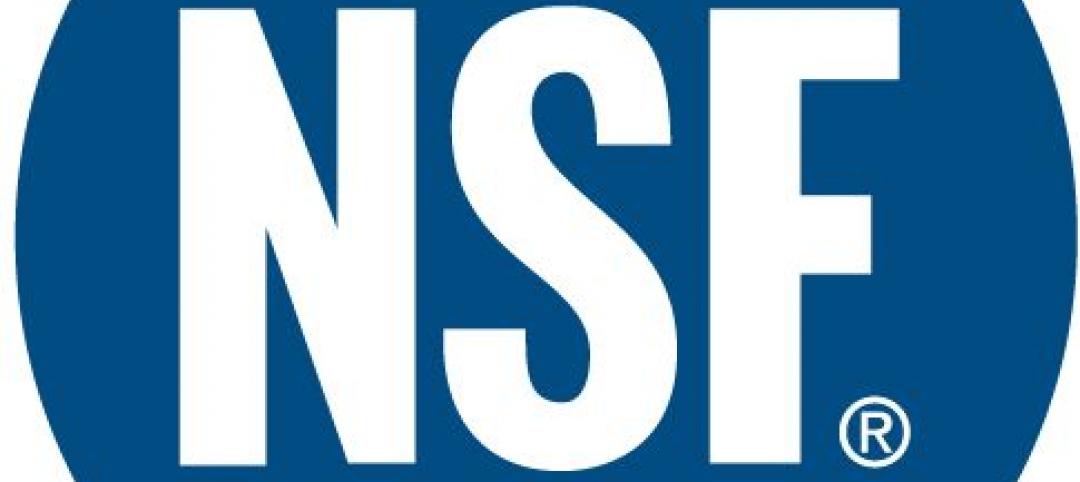The long-dormant proposal for a skyline-busting skyscraper next to the Transbay Terminal has come back to life - without some of the original flourishes but still aiming to be San Francisco's tallest tower.
The glassy white high-rise would be 60 stories and 1,070 feet tall with an entrance at First and Mission streets, according to the new plans submitted to the city. It would contain 1.35 million square feet of office space and be accompanied by a half-acre public plaza.
The proposed height would extend 220 feet beyond the Transamerica Pyramid, which was completed in 1972 and is the city's tallest building.
The filing is another sign that developers are confident in the technology-driven revival of the local economy and that there is a looming need for more commercial and residential space.
It also comes as the Planning Department finishes work on a long-term plan for the area around the former terminal. A vote is expected in May on that plan, which includes the tower's environmental studies.
The plan must be in place before any vote on the tower. If all goes smoothly, developers say the earliest that construction could begin is late next year, with a 2016 opening.
Click here to read more. BD+C
Related Stories
| Dec 9, 2011
BEST AEC FIRM 2011: Chapman Construction/Design
Taking sustainable practices to heart.
| Dec 9, 2011
BEST AEC FIRMS 2011: EYP Architecture & Engineering
Expertise-Driven Design: At EYP Architecture & Engineering, growing the business goes hand in hand with growing the firm’s people.
| Dec 8, 2011
Keast & Hood Co. part of Statue of Liberty renovation team
Keast & Hood Co., is the structural engineer-of-record for the year-long $27.25 million renovation of the Statue of Liberty.
| Dec 8, 2011
HDR opens office in Shanghai
The office, located in the Chong Hing Finance Center in Shanghai’s busy Huangpu District, will support HDR’s design efforts throughout Asia.
| Dec 8, 2011
HOK elevates the green office standard
Firm achieves LEED Platinum certification in New York office that overlooks Bryant Park.
| Dec 7, 2011
ACE Mentor Program receives Presidential Award for Excellence in Science, Math and Engineering Mentoring
Thornton Tomasetti founding principal Charles H. Thornton responsible for launching ACE.
| Dec 7, 2011
NSF International qualifies first wallcoverings distributor to the New American National Standard for Sustainable Wallcoverings
TRI-KES demonstrates leadership in environmental stewardship as the first distributor to earn qualification.


