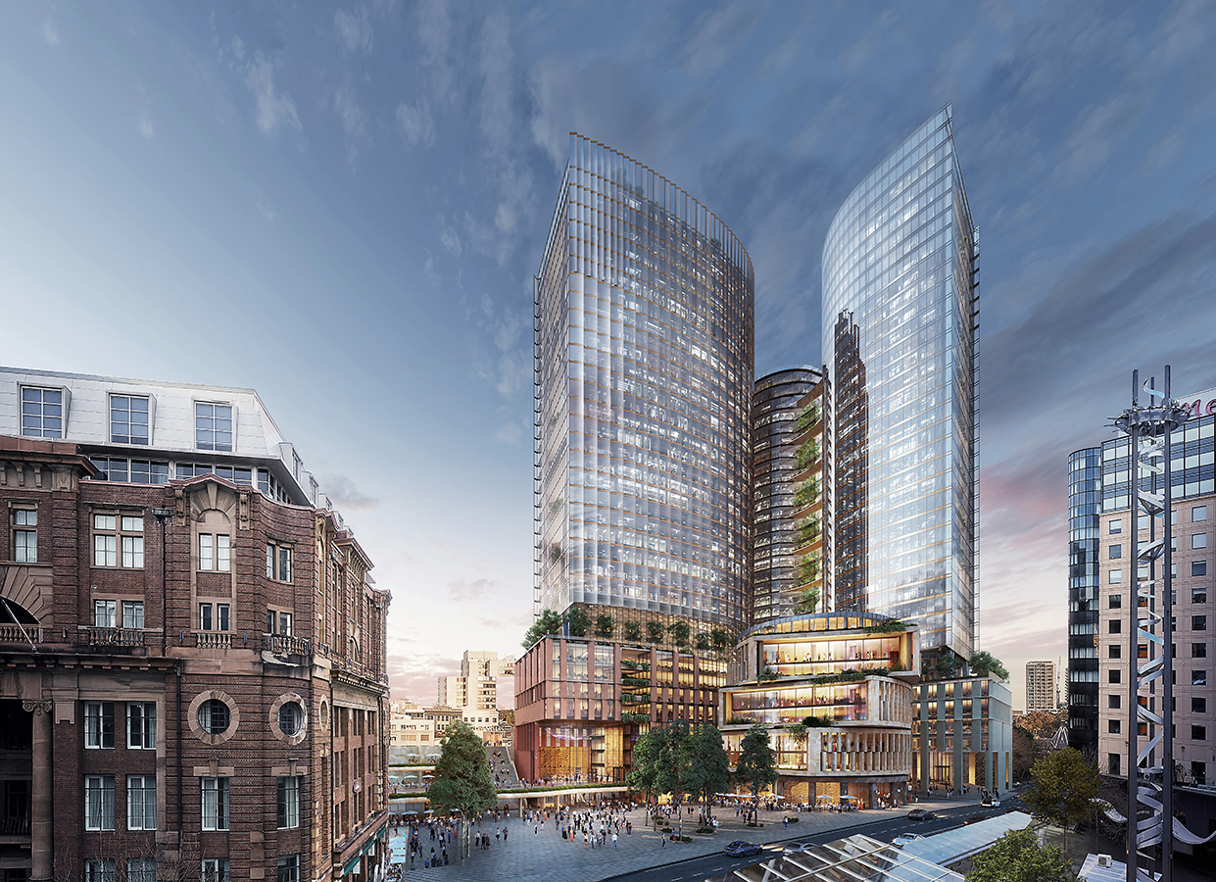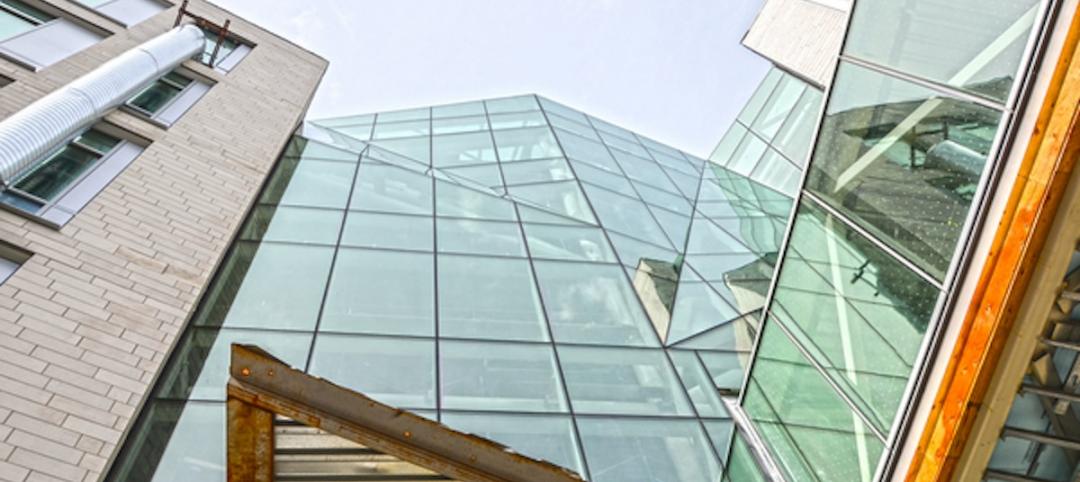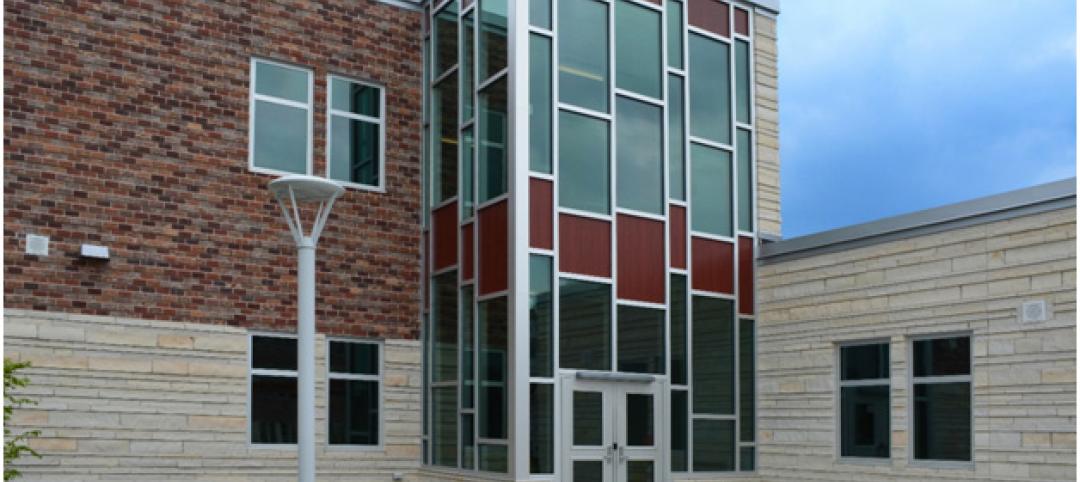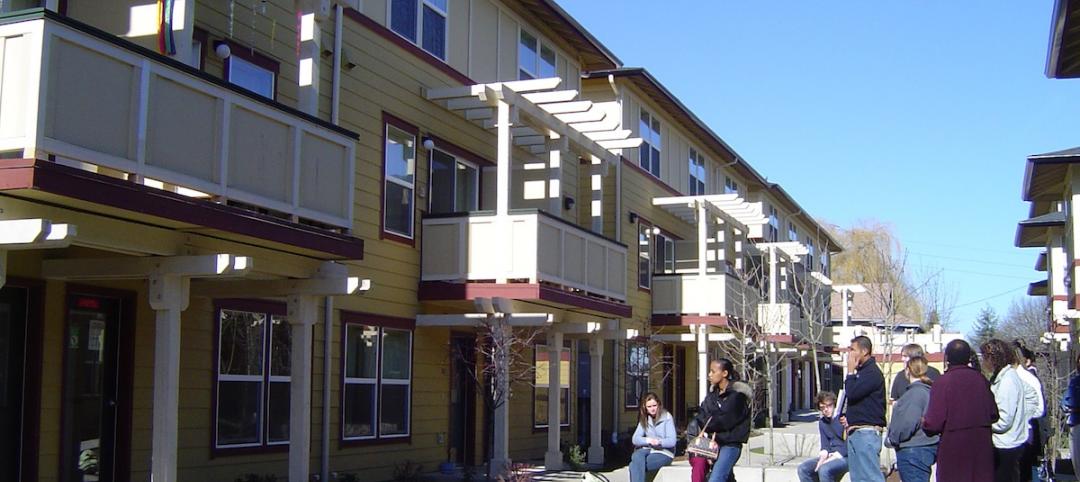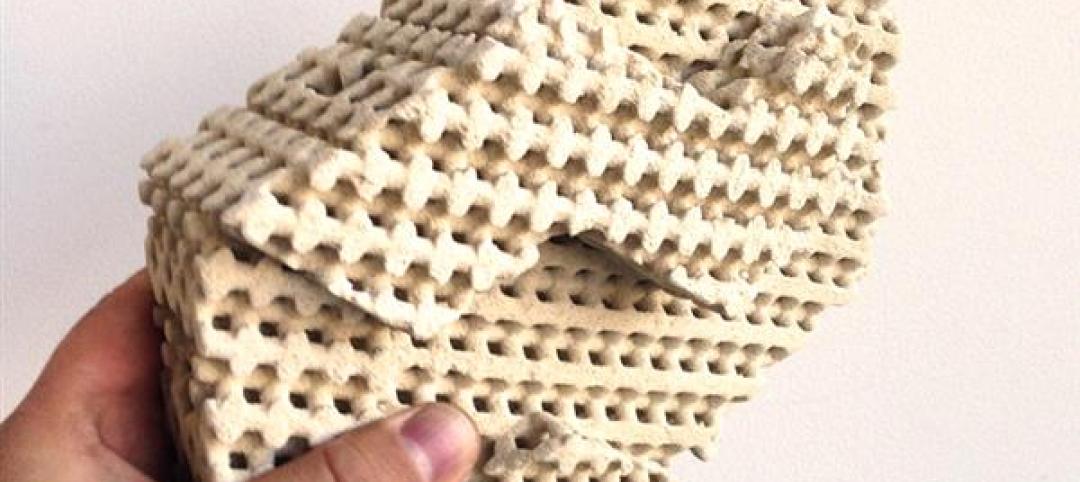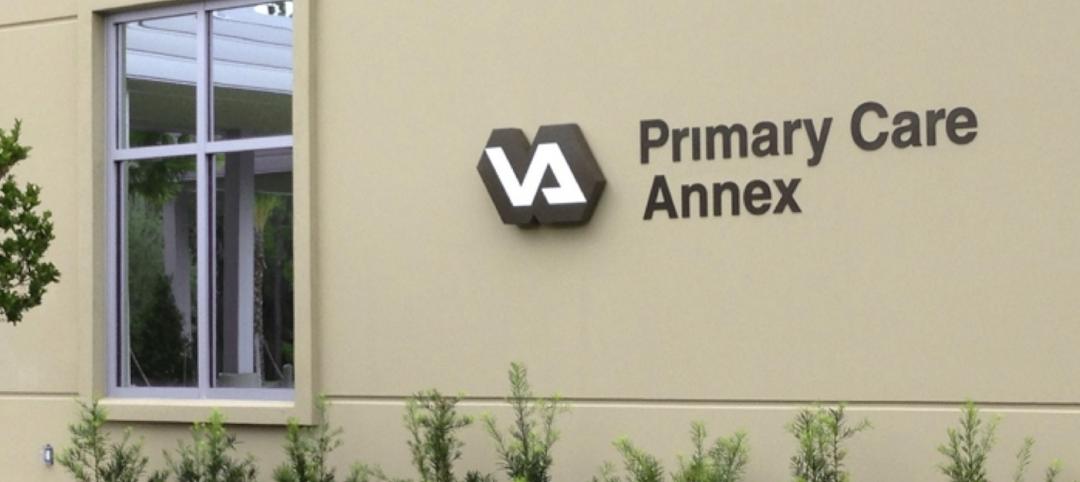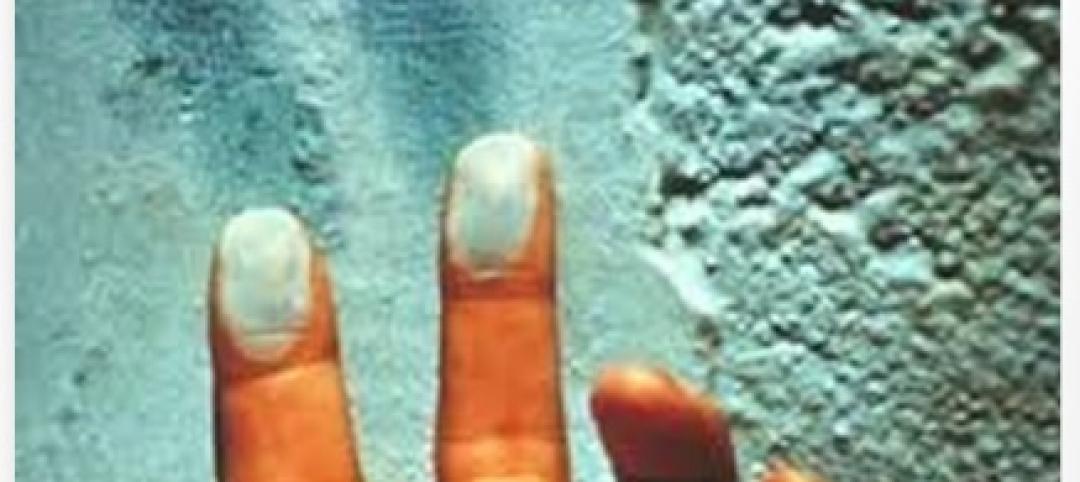The development team for Sydney's latest mega-project, the $2.5 billion Central Place Sydney towers, has formally submitted plans for development approval. It's the next step in the development of the dual-tower property, which is expected to contribute to Tech Central in Sydney’s Central Business District.
Central Place Sydney will comprise 1.6 million sf of office and retail space and be one of the most sustainable commercial developments in Australia, powered by 100% renewable energy, with workplace environments that integrate nature and a range of amenities. SOM and Fender Katsalidis are designing the project.
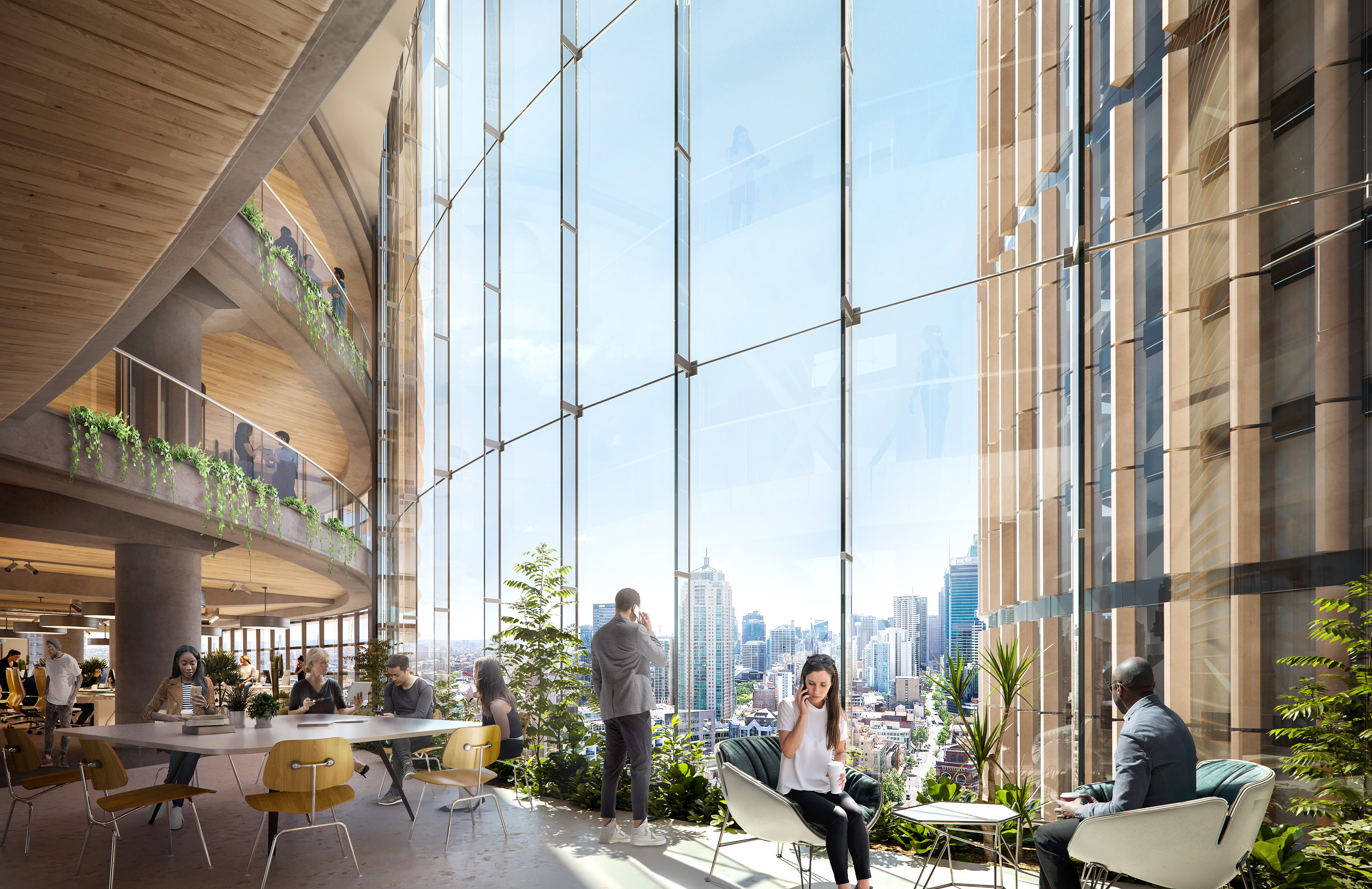
The design features two commercial towers, rising 37 and 39 stories, woven together by a low-rise building that anchors the development and enlivens the precinct at street level. The two towers are expressed as three individual forms in order to reduce their visual density.
The building podiums are distinguished from the towers above, each with a height, massing, and material palette that complements adjacent heritage buildings. Landscaped public spaces surround the buildings meant to enhance connections between neighboring communities and the city’s most prominent commercial axis.
The central building ascends in a series of tiers that are staggered to open up garden terraces and views at each level. The ground floor is highly permeable and accommodates a retail experience that flows into the plaza, while the upper commercial levels will be linked to the new towers to create campus-style floor plates.
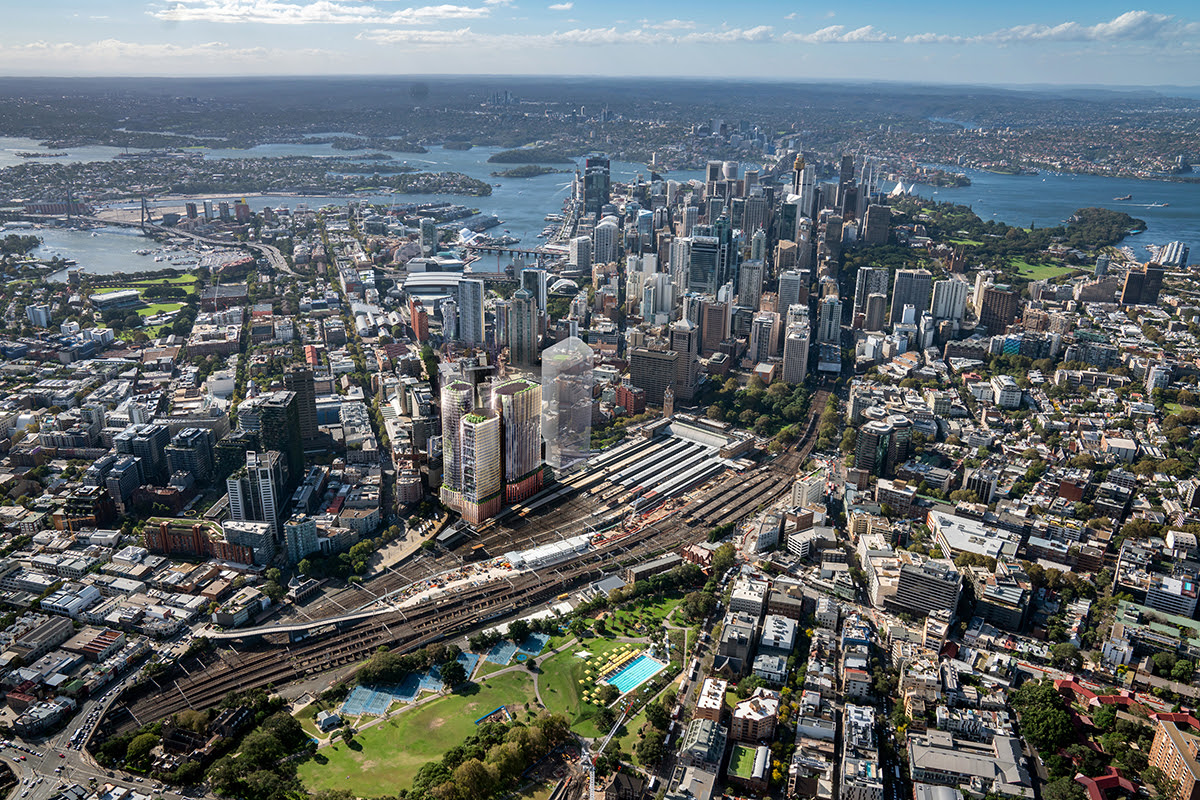
Each floor is conceived as a unique “neighborhood,” connected by winter gardens, mixed-mode environments, light-filled atria, and outdoor terraces. Workspaces will be highly flexible, with the possibility to be combined and expanded both within and between floors. The adaptable spaces will be able to accommodate technology companies as they evolve in scale and complexity.
The buildings will be ventilated naturally via operable windows and an automated, AI-controlled façade system. The façade system, which the architects claim is the first of its kind in the world, will use AI technology to shade the interiors from direct sunlight and reduce heat gain throughout the day.
Central Place Sydney will be the focal point for the burgeoning Tech Central precinct and civic space. It will include the new HQ for Atlassian, a building that is set to become the world’s tallest hybrid timber tower.
Related Stories
Building Enclosure Systems | Aug 11, 2015
Deriving value from coordinated building enclosure shop drawings
Building enclosure shop drawings play a critical role in guarding against common performance, cost, and schedule pitfalls associated with the transitions between adjacent enclosure components. Engineers with Simpson Gumpertz & Heger provide tips for success.
Sports and Recreational Facilities | Jul 23, 2015
Japan announces new plan for Olympic Stadium
The country moves on from Zaha Hadid Architects, creators of the original stadium design scrapped last week.
Sponsored | Building Enclosure Systems | Jul 20, 2015
Fire Rated Curtain Wall Performance in Dramatic Weather Conditions
Materials selected for the building envelope had to protect occupants from Wisconsin's weather, as well as ensuring their comfort.
Multifamily Housing | Mar 16, 2015
New Jersey Supreme Court puts control of affordable housing agency in the courts
The court said the state’s affordable housing agency had failed to do its job, and effectively transferred the agency's regulatory authority to lower courts.
Brick and Masonry | Feb 5, 2015
3D-printed 'cool brick' may provide cooling solution for arid locations
Cool Brick is made of porous ceramic bricks set in mortar. The bricks absorb water, which cools the air as it passes through the unit.
| Dec 28, 2014
Robots, drones, and printed buildings: The promise of automated construction
Building Teams across the globe are employing advanced robotics to simplify what is inherently a complex, messy process—construction.
Sponsored | | Nov 19, 2014
Fire resistive, blast-resistant glazing: Where security, safety, and transparency converge
Security, safety and transparency don’t have to be mutually exclusive thanks to new glazing technology designed to support blast and fire-resistant secure buildings. SPONSORED CONTENT
Sponsored | | Oct 29, 2014
What’s the difference between your building’s coating chalking and fading?
While the reasons for chalk and fade are different, both occurrences are something to watch for. SPONSORED CONTENT
| Oct 14, 2014
Proven 6-step approach to treating historic windows
This course provides step-by-step prescriptive advice to architects, engineers, and contractors on when it makes sense to repair or rehabilitate existing windows, and when they should advise their building owner clients to consider replacement.


