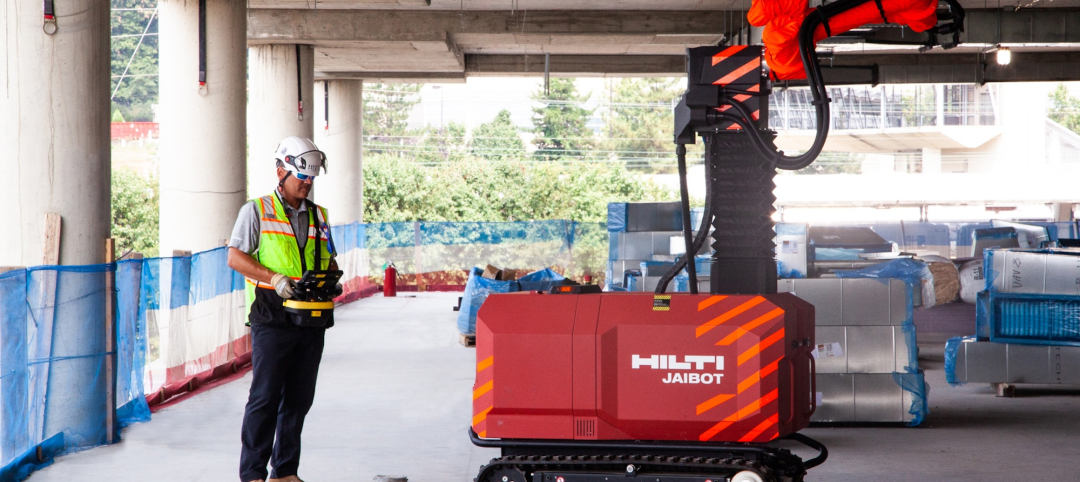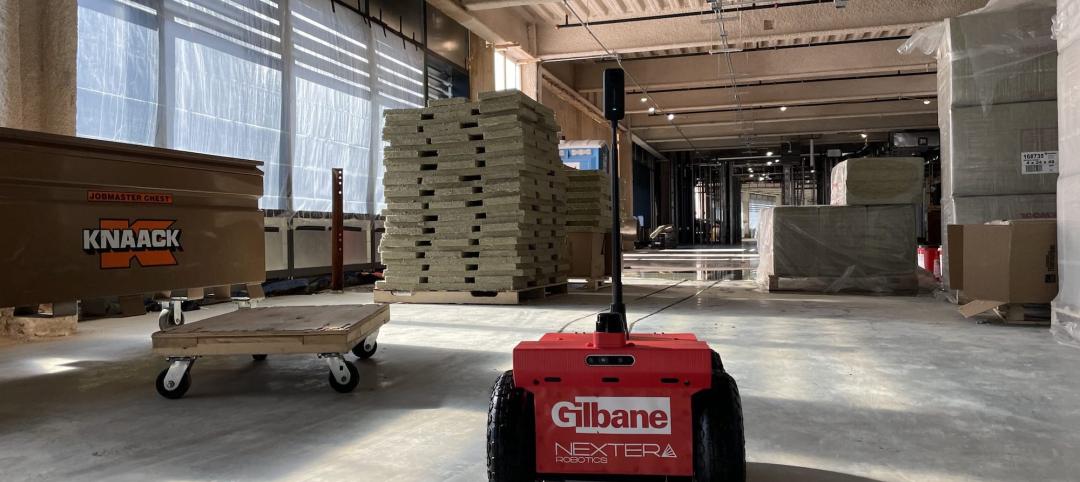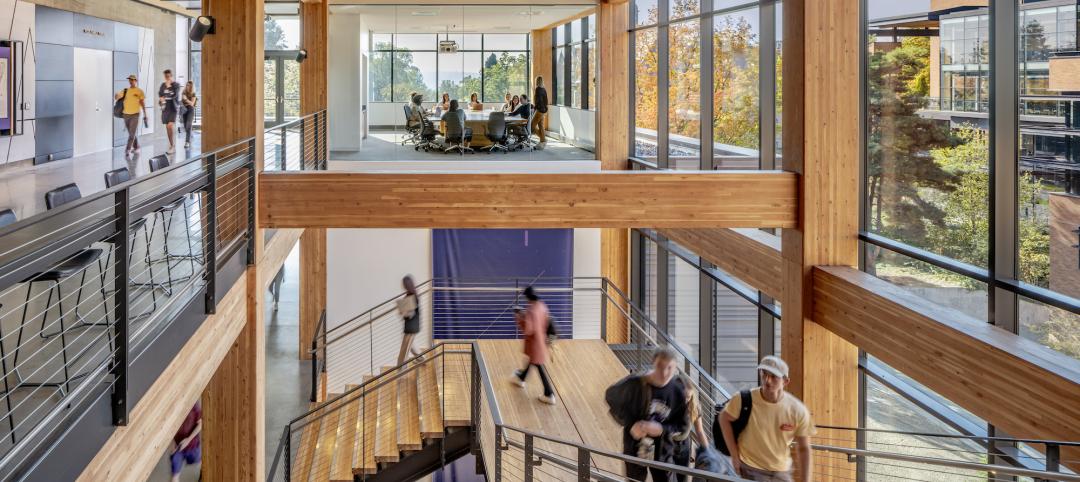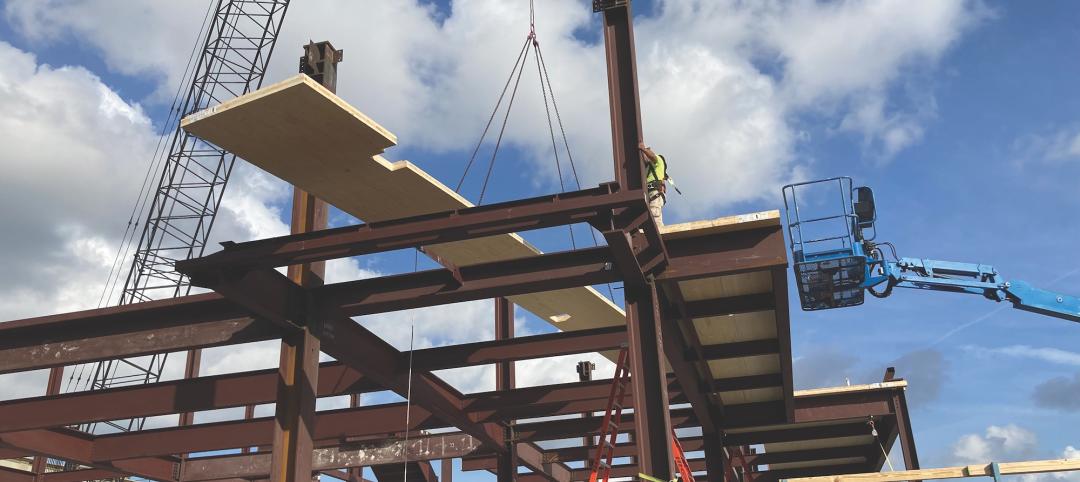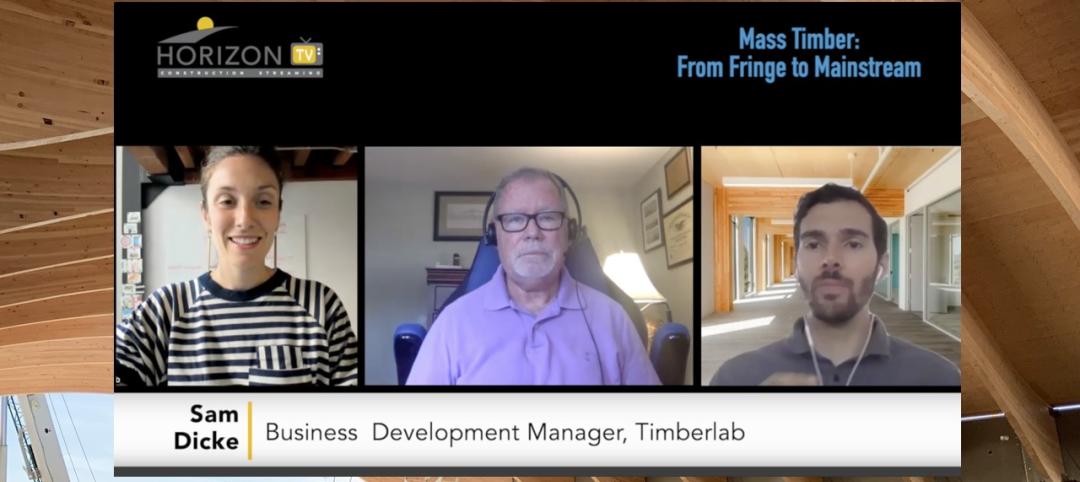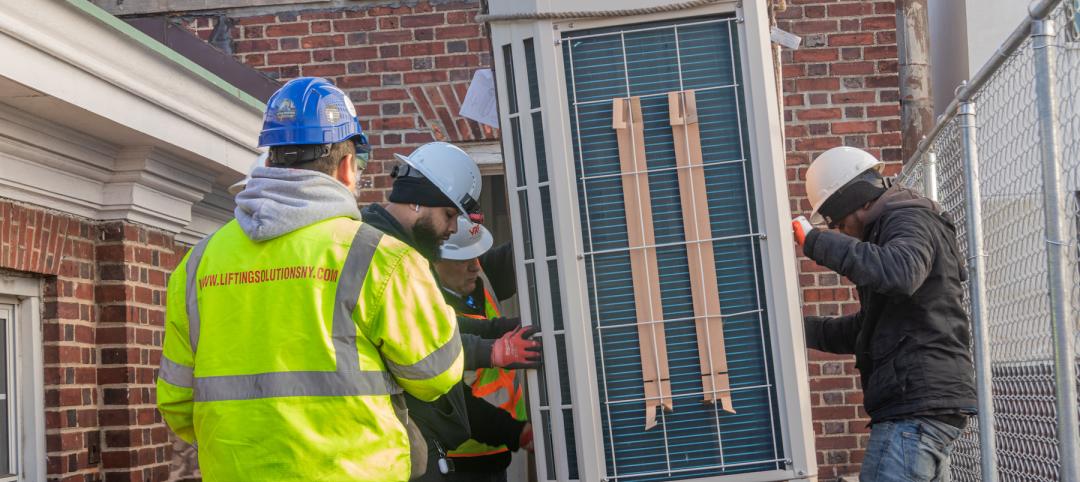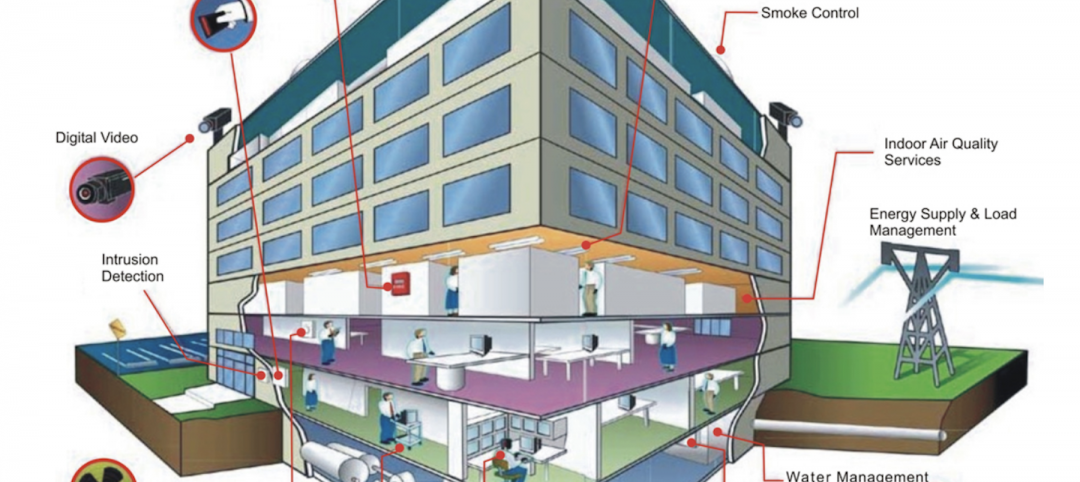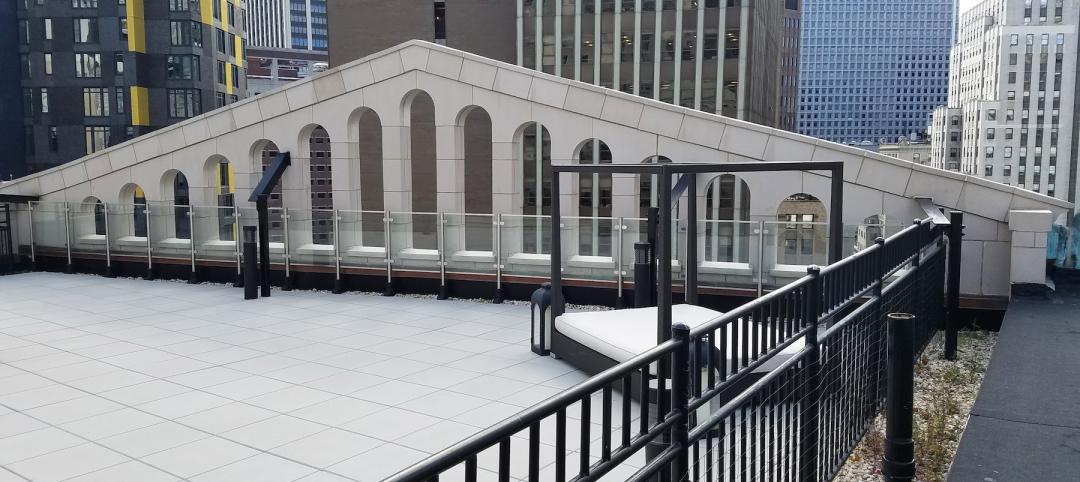
In the days when three-quarters of America was a wild, lawless no-man's land, Pioneer Courthouse in Portland, Ore., stood out as a symbol of justice and national unity. The oldest surviving federal structure in the Pacific Northwest and the second-oldest courthouse west of the Mississippi, Pioneer Courthouse was designed in 1875 by Alfred Mullett, the Supervising Architect of the Treasury. His dramatic three-story, cupola-capped Romanesque monument served as the focal point of Pioneer Courthouse Square, a public plaza in the heart of the City of Roses.
 |
| PHOTOS: MICHAEL MATHERS |
As years went by, however, it became clear that all was not well with this historic landmark. Made of completely unreinforced masonry, the courthouse was at high risk for earthquake damage: one big shake and the whole thing could come toppling down. The threat mobilized a team of government agencies, including the U.S. Court of Appeals, the National Trust for Historic Preservation, and the General Services Administration, into action in 1995. Together, they determined that Pioneer Courthouse needed an upgrade beyond the basic restoration: It would need to be made earthquake-proof, modern and safe, and energy efficient.
Quake, rattle, and roll
The Building Team—led by Donald Eggleston, AIA, of SERA Architects, and Jerry Abdie, of structural engineer KPFF Engineering—had one main concern: earthquake protection. Seismic upgrades comprised $12 million (60%) of the $20 million project cost. The goal was to create a system that would allow the courthouse and the ground to move independently of each other during an earthquake. To achieve this, the team chose to install Oregon's first friction pendulum ground base isolator system.
Comprised of lubricated sliding bearings set into a spherical stainless steel dish, the isolators support the weight of the building and allow it to move in one piece during an earthquake, rather than falling apart as various bits move in different directions. Seventy-five of these isolators were installed beneath the courthouse, each specially tailored for the response requirements of its specific position.
 |
| PHOTOS: MICHAEL MATHERS |
In order to install them, the team had to support the courthouse on pilings and remove the entire original foundation, replacing it with a new pile and pile cap system set below the isolators. Each isolator takes up just one square foot—meaning that the full weight of the courthouse's 24 million pounds now rests on 75 sf of space.
Upgrades to the HVAC, plumbing, and electrical systems (by M/E engineer Paul Schwer or PAE Consulting Engineers, Doug Grassman of contractor J.E. Dunn Northwest, and Bob Brott of CM Art Anderson Associates) also were made with earthquake protection in mind. The new piping in Pioneer Courthouse was designed to be able to withstand three-dimensional motion. Water connections are now able to flex up to 18 inches in any horizontal direction and one inch vertically, which allows them to absorb ground motion instead of breaking under its force. The courthouse is now one of only three buildings in Oregon with a flexible electrical connection system.
Reduce, reuse, remodel
With most of the budget taken up by earthquake proofing, the rest of the work had to be done in an extremely cost-efficient manner. As a result, adaptive reuse became the theme. For example, the original scrolled lighting fixtures were protected in place during construction and later retrofitted with energy-conserving compact fluorescent bulbs. Whole rooms were recycled into new uses, while maintaining their essential historic character. The former post office and mail sorting room became a new main entrance and expanded, state-of-the-art law library. This transformation required the removal of vinyl asbestos tile flooring and an acoustical drop ceiling, which had concealed the original terrazzo floors and decorative wood beam ceiling. Original color schemes and detail work were revived throughout the building, thanks to extensive research of historic photographs, news articles from the Oregon Historical Society archives, and early construction photos preserved by the General Services Administration.
 |
| Among the interior upgrades was the construction of a video conference alternative dispute resolution room where parties can work out their disagreements. PHOTOS: MICHAEL MATHERS |
The interior was also given a major security upgrade. Home to the U.S. Court of Appeals, the building needed to meet the federally mandated safety requirements for this high-risk profession. Surveillance cameras were placed on the building's exterior to act as a visual deterrent. Inside, five underground parking spaces were installed to give the judges a direct, private route from their vehicles to a secure building area.
Motion sustained
Sustainability was also emphasized, notably in the building's HVAC system. The old Pioneer Courthouse had been heated and cooled by an electric boiler, which, besides being extremely inefficient, left occupants with little ability to control their own individual environments. During renovation, this system was replaced by a pair of high-efficiency air handlers and an evaporative chilled-water cooling tower. This system divided the building into small zones, allowing occupants to adjust the temperature in their areas without greatly increasing operational costs.
Also important to the project was the use of materials that were both environmentally friendly and historically accurate. The team used wool carpeting instead of synthetics, formaldehyde-free MDF, linoleum floors instead of vinyl, and high fly-ash concrete—all of which helped minimize the courthouse's ecological footprint. More than 60% of all the construction waste was recycled and diverted from landfill.
As a result, since opening in October 2005, the newly remodeled Pioneer Courthouse's electrical usage is down 30% compared to the same period a year before its renovation.
Related Stories
Giants 400 | Nov 14, 2022
4 emerging trends from BD+C's 2022 Giants 400 Report
Regenerative design, cognitive health, and jobsite robotics highlight the top trends from the 519 design and construction firms that participated in BD+C's 2022 Giants 400 Report.
Contractors | Nov 14, 2022
U.S. construction firms lean on technology to manage growth and weather the pandemic
In 2021, Gilbane Building Company and Nextera Robotics partnered in a joint venture to develop an artificial intelligence platform utilizing a fleet of autonomous mobile robots. The platform, dubbed Didge, is designed to automate construction management, maximize reliability and safety, and minimize operational costs. This was just one of myriad examples over the past 18 months of contractor giants turning to construction technology (ConTech) to gather jobsite data, manage workers and equipment, and smooth the construction process.
University Buildings | Nov 13, 2022
University of Washington opens mass timber business school building
Founders Hall at the University of Washington Foster School of Business, the first mass timber building at Seattle campus of Univ. of Washington, was recently completed. The 84,800-sf building creates a new hub for community, entrepreneurship, and innovation, according the project’s design architect LMN Architects.
Sponsored | Steel Buildings | Nov 7, 2022
Steel structures offer faster path to climate benefits
Faster delivery of buildings isn’t always associated with sustainability benefits or long-term value, but things are changing. An instructive case is in the development of steel structures that not only allow speedier erection times, but also can reduce embodied carbon and create durable, highly resilient building approaches.
Mass Timber | Aug 30, 2022
Mass timber construction in 2022: From fringe to mainstream
Two Timberlab executives discuss the market for mass timber construction and their company's marketing and manufacturing strategies. Sam Dicke, Business Development Manager, and Erica Spiritos, Director of Preconstruction, Timberlab, speak with BD+C's John Caulfield.
Green | Jul 26, 2022
Climate tech startup BlocPower looks to electrify, decarbonize the nation's buildings
The New York-based climate technology company electrifies and decarbonizes buildings—more than 1,200 of them so far.
Building Technology | Jun 9, 2022
GSA Green Proving Ground program selects six innovative building technologies for evaluation
The U.S. General Services Administration’s (GSA) Green Proving Ground program, in collaboration with the U.S. Department of Energy, has selected six innovative building technologies for evaluation in GSA’s inventory.
Smart Buildings | Jun 1, 2022
Taking full advantage of smart building technology
Drew Deatherage of Crux Solutions discusses where owners and AEC firms could do better at optimizing smart technology in building design and operations.
Sponsored | BD+C University Course | May 10, 2022
Design guide for parapets: Safety, continuity, and the building code
This course covers design considerations for parapets. The modern parapet must provide fire protection, serve as a fall-protective guard, transition and protect the roof/facade interface, conceal rooftop equipment, and contribute to the aesthetic character of the building.
Sponsored | BD+C University Course | May 10, 2022
Designing smarter places of learning
This course explains the how structural steel building systems are suited to construction of education facilities.


