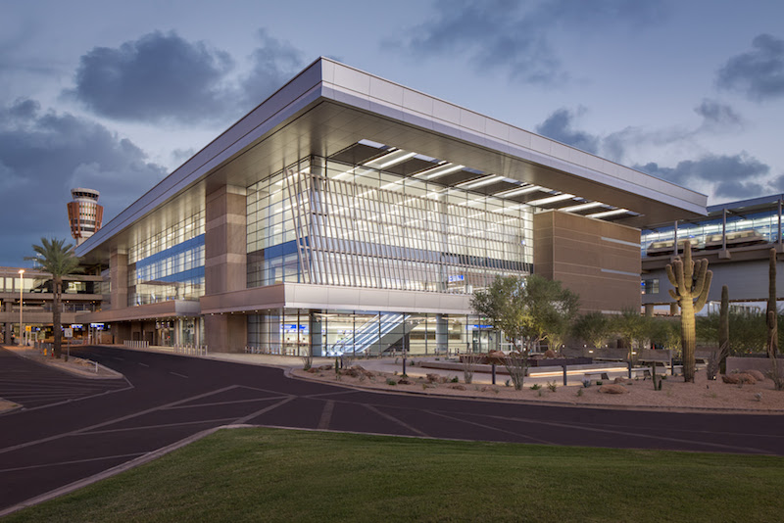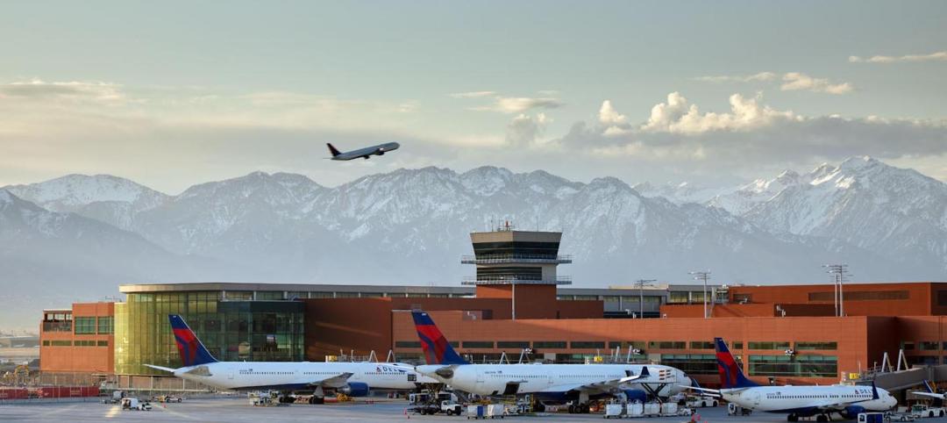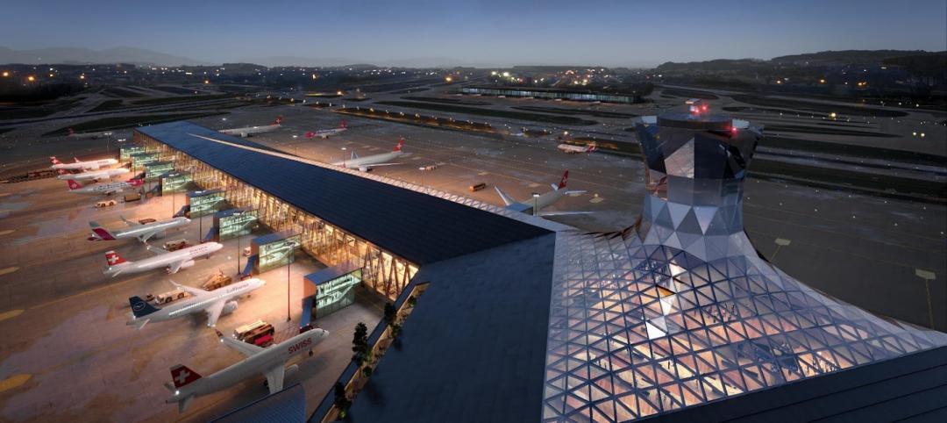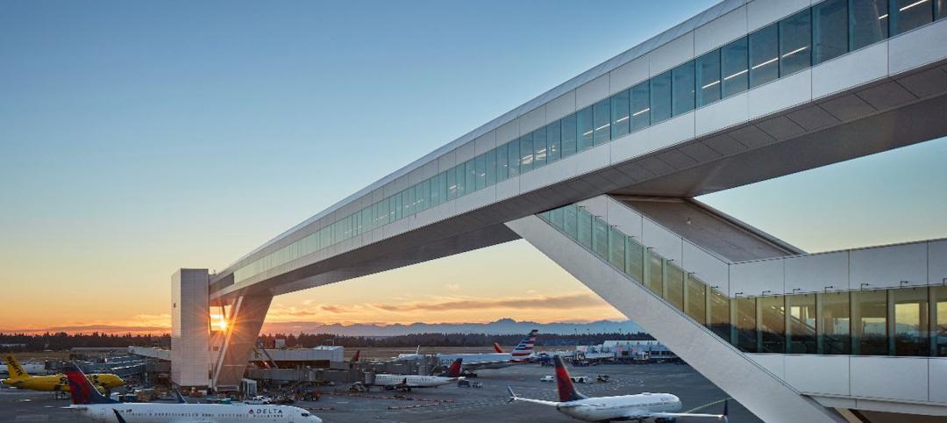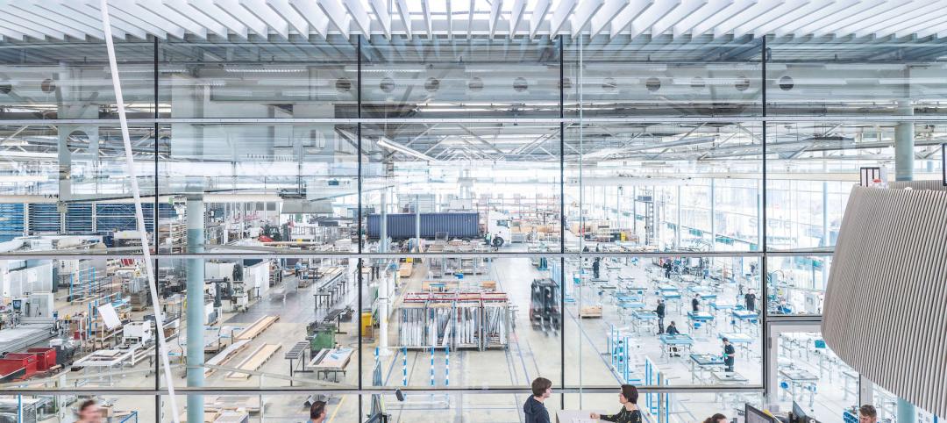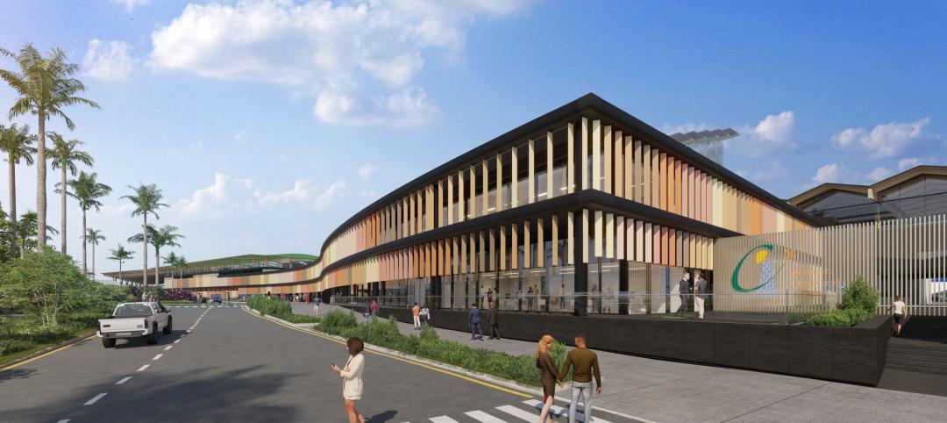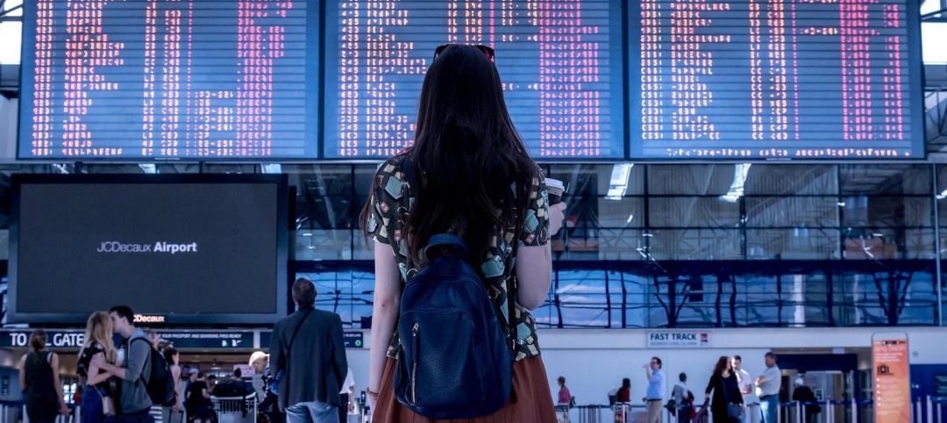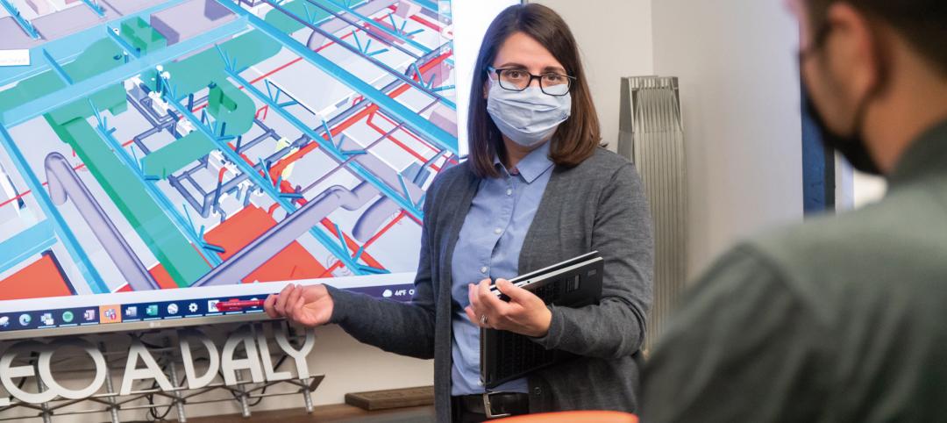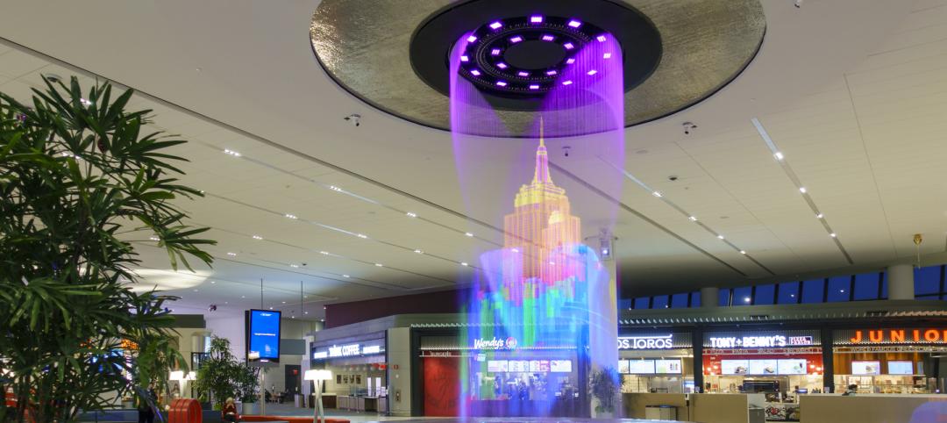The first of a three-part phased modernization of Terminal 3 at Phoenix Sky Harbor International Airport today opened its doors to the public.
The design-build team is comprised of DWL Architects + Planners, SmithGroupJJR and Corgan, along with contractor joint-venture HuntAustin.
With the modernization project, Arizona’s main transportation hub, Phoenix Sky Harbor International Airport, will become the crown jewel among the Sonoran landscape. Unlike many airports, Phoenix Sky Harbor is uniquely located in the bustling City of Phoenix. It serves more than 40 million passengers every year, and has become a destination for travelers across the world.
Capital Improvement Plan
The City of Phoenix’s Capital Improvement Plan for 2015-2020 was the vision to bring Phoenix Sky Harbor International Airport and surrounding areas into a unified campus. It determined a half billion-dollar modernization to Terminal 3 was needed to accommodate increased passenger flow while also creating a world-class travel experience.
Three Component Modernization
The project has three components comprised of renovating the processor building and north concourse, as well as demolishing and building a new south concourse. This, in turn, supports the vision of a multi-modal campus incorporating the PHX Sky Train® and the City’s Light Rail System. The project is being completed in phases to minimize impact to travelers.
The biggest challenge during the initial phase of the modernization program was creating a new and open experience from the original closed-in and internally oriented concrete building. To accommodate the world-class views and provide an open, daylight filled space, the design team manipulated the existing structure by removing large sections of the mezzanine and the pre-cast façade.
“We took what was a very inwardly focused building and made it externally focused, celebrating the beautiful Sonoran Desert landscape,” saysMark Roddy, FAIA, LEED AP BD+C, design director, SmithGroupJJR.The structure of the Terminal 3 building remains intact, while a striking, new glass façade now fronts.
The Journey
The arrival experience on the north curb immerses visitors into the Sonoran desert flora with unique vegetation forms. The glass façade on the west encapsulates a cutting-edge, industry-leading facility. The large overhanging pavilion roof, representative of a porch, and west shading is carefully calibrated to reduce glare and heat gain, while maintaining views of the city and landscape.
The recomposure atrium provides a unique place for passengers to gather and explore the views of the airfield and the Phoenix Mountains Preserve after passing through security.
Located between the north and south concourses, the Great Hall transforms the current passenger hall with higher volumes, views, and natural light, while providing a centralized passenger amenities area.
A Museum Gallery has also been added to the terminal. In future phases of the project, new shops and restaurants will open, giving travelers a chance to continue their Arizona experience even after passing through the security checkpoint.
At the fourth and top level, skylights offer clear views of the sky and the combination of the glass angle and the gradient opacity of the glass eliminate glare. The result is a space naturally illuminated and connected to the environment.
Materiality Wayfinding
Given the need to create a space to accommodate the vast array of diverse commuters, careful consideration was given to the use of materials to help guide an efficient passenger flow. Wood panels, acoustic metal ceiling panels and the use of six shades of terrazzo flooring provide a natural flow with intuitive wayfinding. Atriums at both the departures and arrivals areas provide transparency, so one can see where they are headed whether through the facility or outdoors.
Modernization to Continue
Following the completion of the initial stage will be Phase 2 of the modernization program. Targeted for completion in late 2018/early 2019, it will create a new 15-gate south concourse. New amenities such as food and retail concessions will be added. Finally, Phase 3, to be completed in 2020, will involve the demolition and construction of a new north concourse focused on terminal passenger flow reconfiguration and concessions enhancement.
Related Stories
Airports | Jul 7, 2022
Love at first flight: The power of first impressions in airports
As architects, how we design a terminal and choreograph the passenger experience can stir up strong feelings.
Airports | Jun 29, 2022
BIG and HOK’s winning design for Zurich airport’s new terminal
Two years ago, Zurich Airport, which opened in the 1950s, launched an international design competition to replace the aging Dock A—the airport’s largest dock.
Airports | Jun 2, 2022
SOM-designed International Arrival Facility at Seattle’s Sea–Tac airport features the world’s largest aerial walkway
The Skidmore, Owings & Merrill (SOM)-designed International Arrivals Facility (IAF) at Seattle-Tacoma International Airport has opened, replacing a 50-year-old arrival facility.
Sponsored | BD+C University Course | May 3, 2022
For glass openings, how big is too big?
Advances in glazing materials and glass building systems offer a seemingly unlimited horizon for not only glass performance, but also for the size and extent of these light, transparent forms. Both for enclosures and for indoor environments, novel products and assemblies allow for more glass and less opaque structure—often in places that previously limited their use.
Airports | Apr 4, 2022
Dominican Republic airport expansion will add mixed-use features
The recently revealed design concept for the expansion of Santiago International Airport in the Dominican Republic includes a transformation of the current building into a mixed-use space that features an office park, business center, and hotel.
Codes and Standards | Mar 4, 2022
FAA offers $1 billion in grants for airport terminal and tower projects
The Federal Aviation Administration (FAA) is now accepting applications for about $1 billion in grants for airport projects during fiscal year 2022.
Resiliency | Feb 15, 2022
Design strategies for resilient buildings
LEO A DALY's National Director of Engineering Kim Cowman takes a building-level look at resilient design.
Sponsored | Resiliency | Jan 24, 2022
Blast Hazard Mitigation: Building Openings for Greater Safety and Security
Coronavirus | Jan 20, 2022
Advances and challenges in improving indoor air quality in commercial buildings
Michael Dreidger, CEO of IAQ tech startup Airsset speaks with BD+C's John Caulfield about how building owners and property managers can improve their buildings' air quality.
Giants 400 | Oct 22, 2021
2021 Airport Sector Giants: Top architecture, engineering, and construction firms in the U.S. airport facilities sector
AECOM, Hensel Phelps, PGAL, and Gensler top BD+C's rankings of the nation's largest airport sector architecture, engineering, and construction firms, as reported in the 2021 Giants 400 Report.


