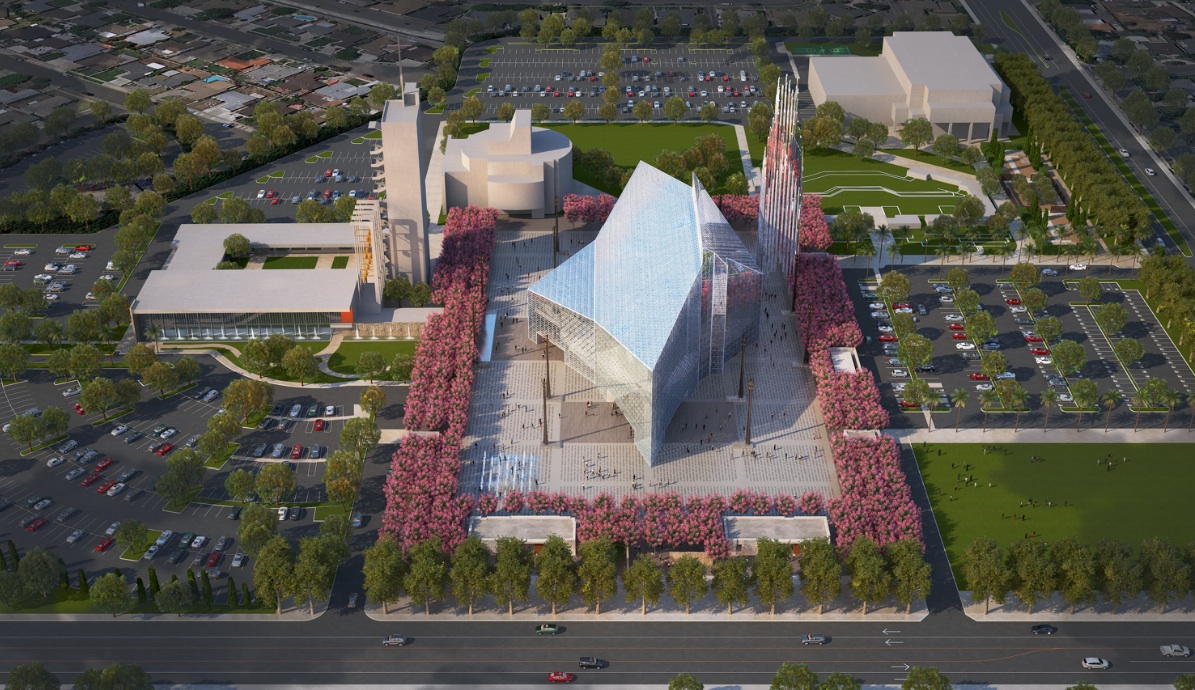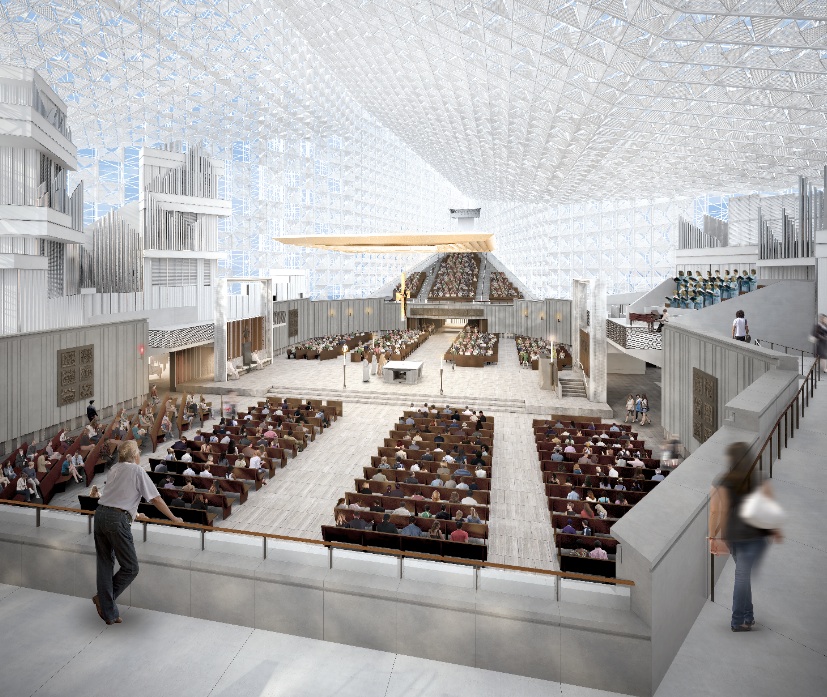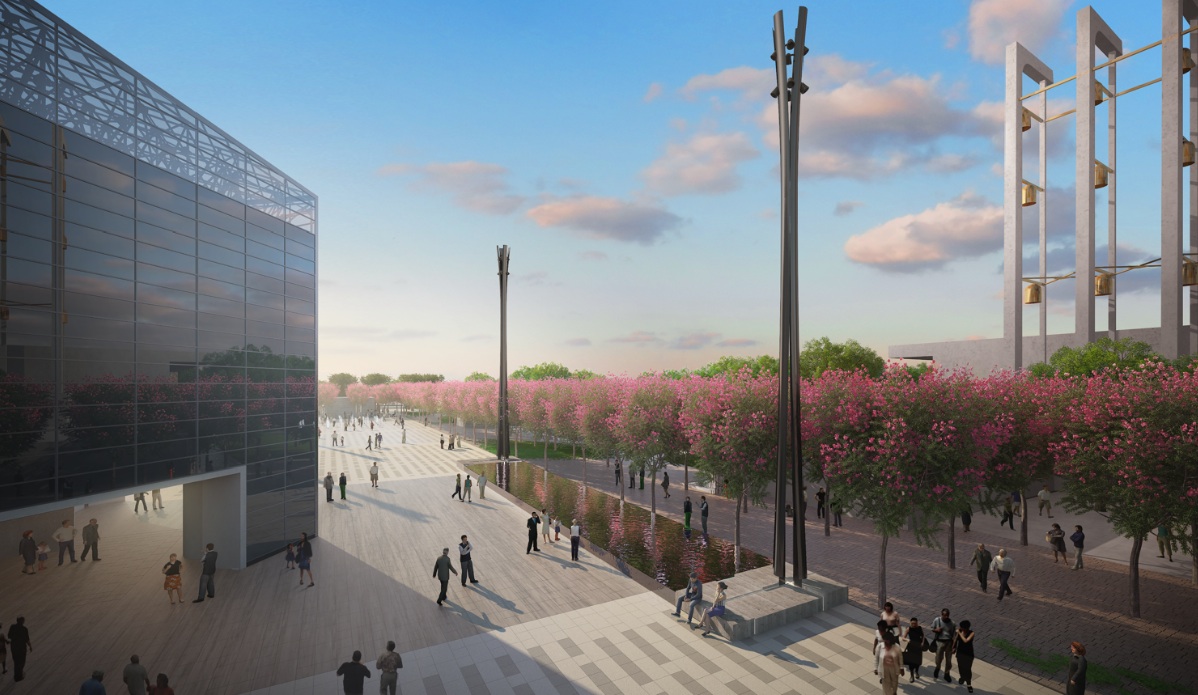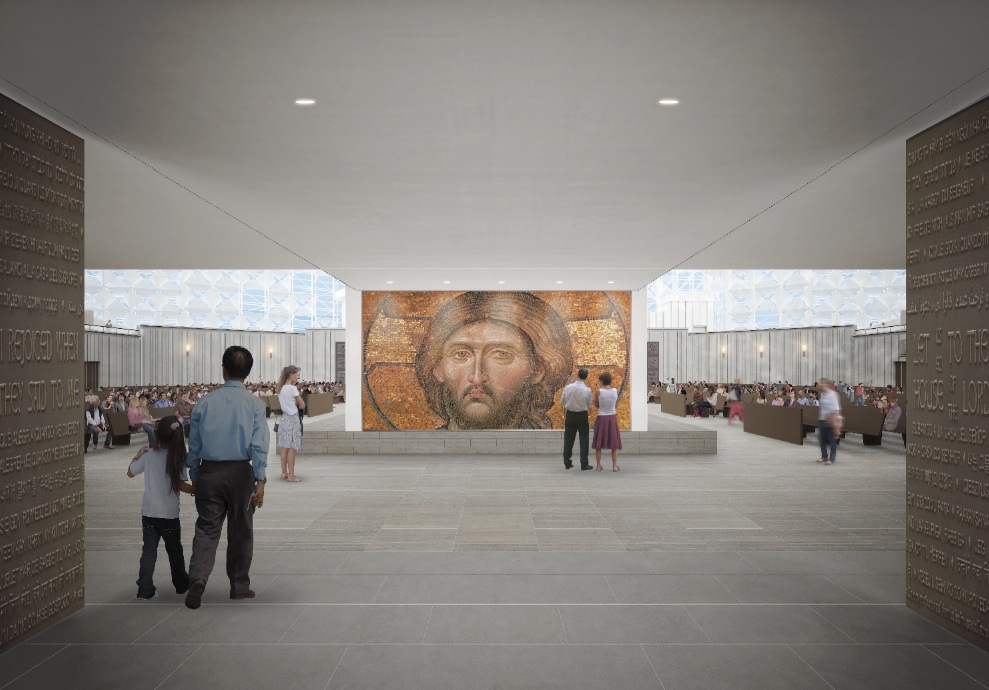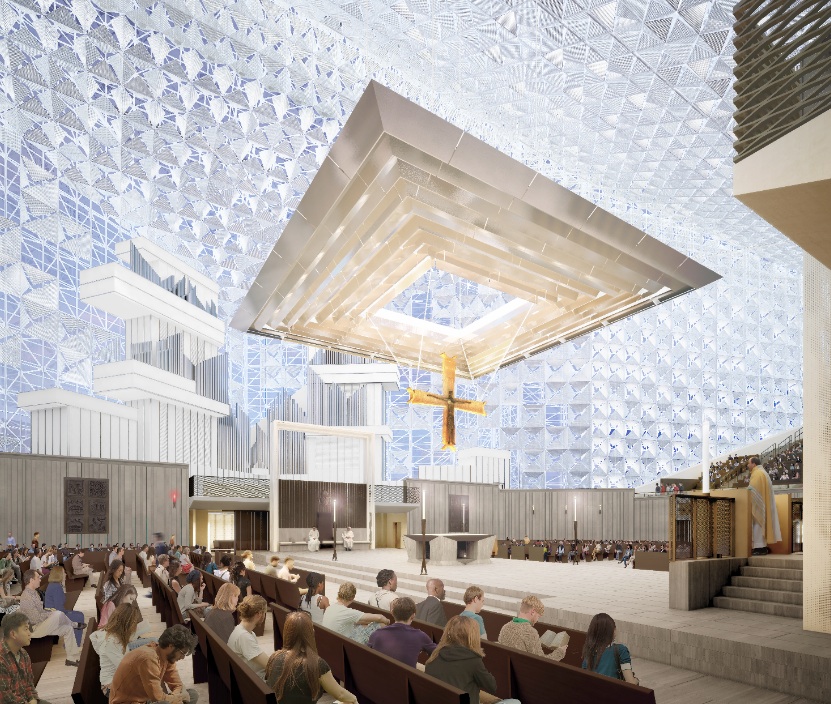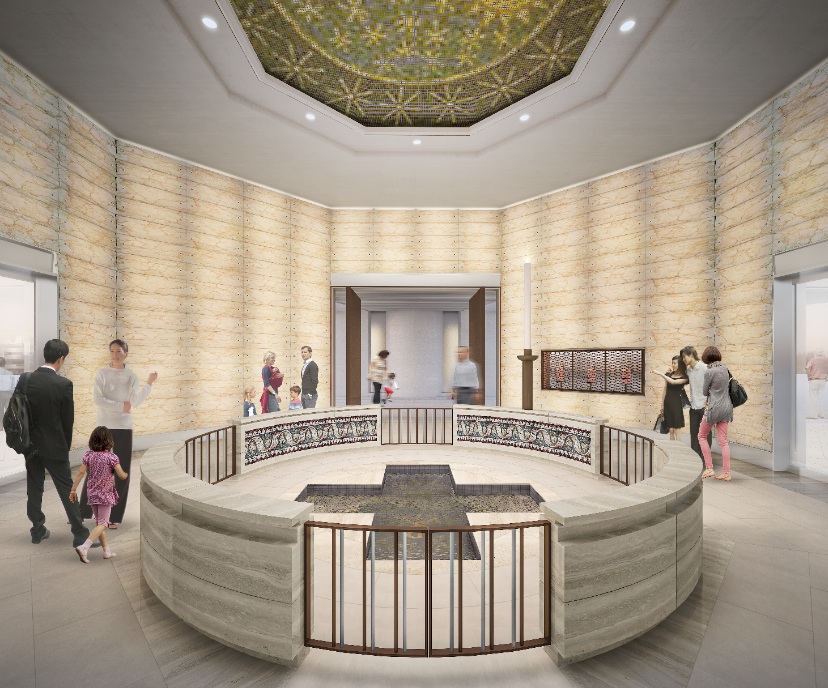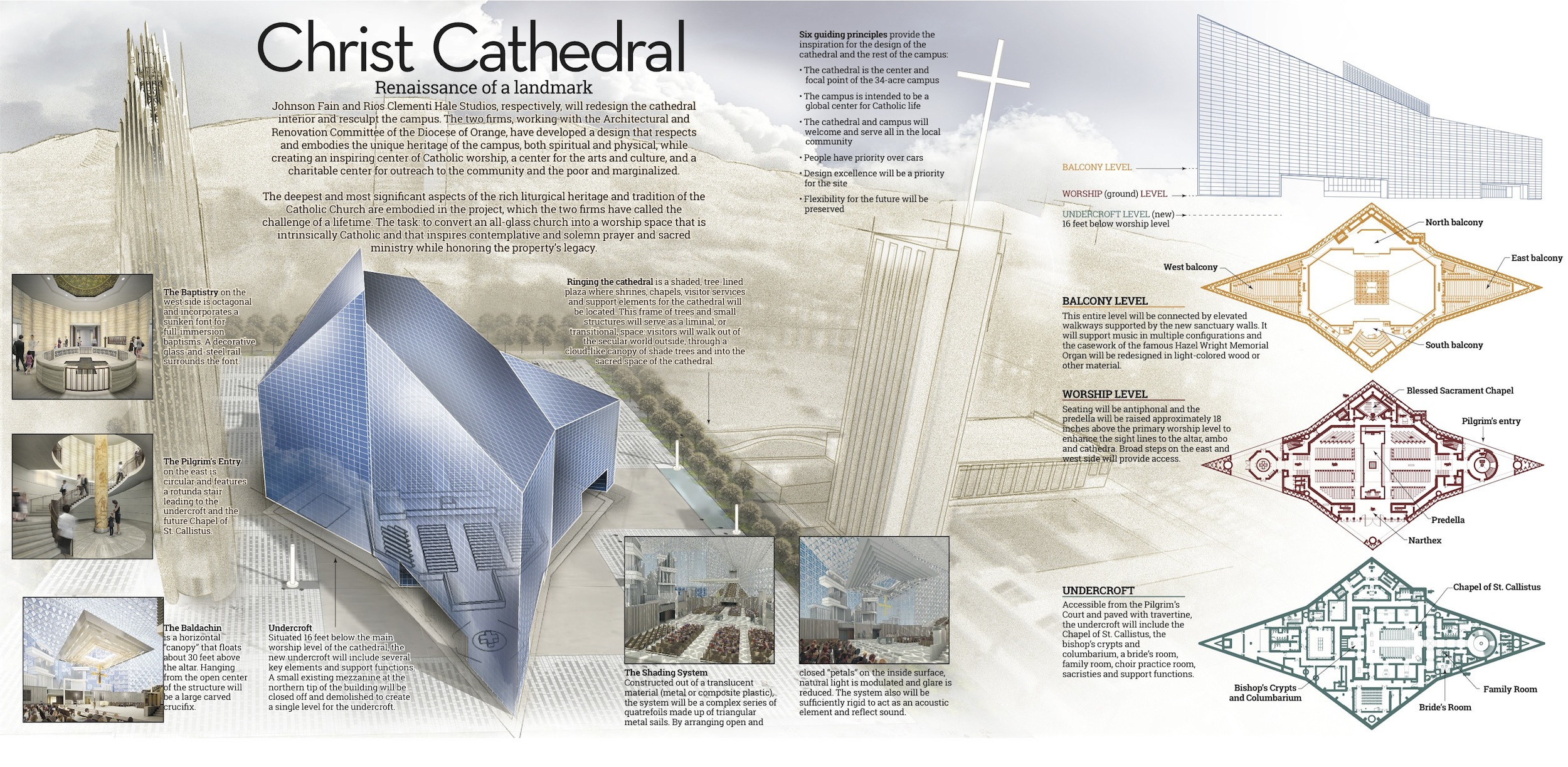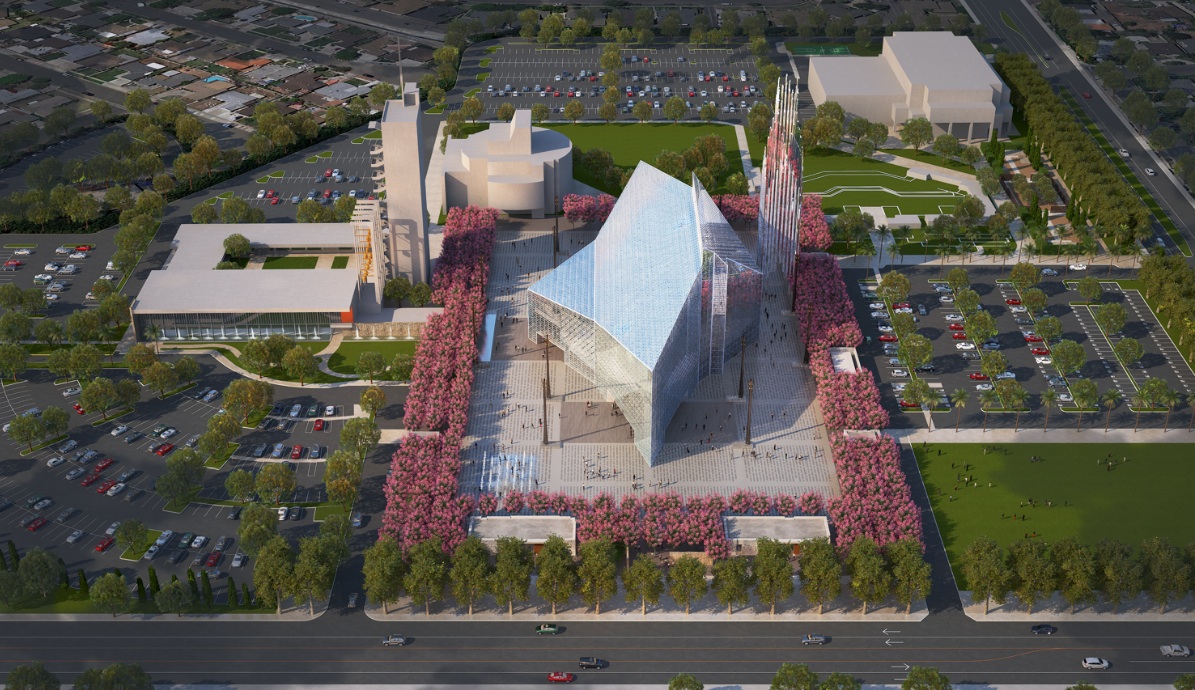The Roman Catholic Diocese of Orange has two retained architectural firms, Johnson Fain (with a focus on the Cathedral building itself) and Rios Clementi Hale Studios (with a focus on the exterior spaces), to create a design plan that addresses the complex needs of the 1.3-million-member diocese and the day-to-day needs of a more than 10,000-member Cathedral parish.
In addition to addressing these pressing needs, the design committee was tasked to develop a multifaceted plan that not only addressed the complex design requirements of transforming the Christ Cathedral into a space that is both liturgically and intrinsically Catholic, but also addresses a variety of intricate engineering challenges to bring the building and its grounds to the cutting-edge with regard to technology and site usability.
Within the interior of the cathedral the design ethic conserves and revitalizes the excellent and inspirational architecture that exists while transforming the space into one that supports the liturgical aspects of the Catholic faith and the centrality of the Eucharist.
The exterior design of the site works to create a structure and theme commensurate with the dynamism and beauty of the existing structures. This new landscape and the new spaces that will be created honor the history of the site, its architecture, and its worshippers while also enabling its renewed life as a Roman Catholic cathedral.
The design reinforces the liturgical importance of the cathedral building in relation to the adjacent buildings and welcomes pilgrims into an experience of faith as they enter the campus and cathedral.
PEDALS OF LIGHT
The design team confronted several dynamic challenges throughout this process unique to creating a Catholic cathedral that supports a solemn and prayerful experience from an existing structure. Given the glass façade of the cathedral, heat transfer, excess light, and acoustics presented a significant challenge. To address this, the design team developed an innovative treatment to be installed on the ceiling of the cathedral. The proposed treatment will be composed of a series of four rigid "petals" that cover each of the more than 10,000 panes of glass, opening between 15 and 45 degrees.
These petals will not only control light and heat transfer, but will assist with the acoustic properties of the space. The placement and aperture of the petals was a result of analyzing the sun's path of travel across the building's façade, an analysis of existing acoustic reverberation times and a careful study of how new lighting can be coordinated to cover the large and tall volume.
Additionally, the placement of the altar, the center point of the Catholic Mass, presented a challenge given the nearly one million cubic feet of space and the visually arresting Hazel Wright Organ, the fourth largest within a Church in the world. The liturgical experts and design team addressed this issue by drawing inspiration from the historical tradition of the Church. One of the oldest forms of a Catholic Church is an antiphonal layout, with the altar at the center of the space, with congregants on either side. This layout and altar placement allows for the maximum use of the space while ensuring the altar is truly the center point of focus within the cathedral.
This ambitious project has been divided into two phases of work: phase one will address itself to the worship level of the cathedral, major infrastructure elements, the cathedral courtyard and a reflection garden that will house the existing campus statuary and beautiful replicas of the more than 1800 "Walk of Faith" stones currently throughout the campus. Phase two will include an expansion of the Cathedral Memorial Gardens Cemetery, the undercroft, or lower level of the cathedral, and the remainder of the Master Plan for the campus grounds.
There is a $29 million allocation from the $100 million For Christ Forever capital campaign to support phase one of this project. Additional funding is being raised for this development plan through a long-planned "leadership gift" phase of the capital campaign.
HISTORY OF CHRIST CATHEDRAL
In the late 1970s, legendary American architect Philip Johnson and his partner John Burgee presented their designs for an "all-glass church" to Reverend Robert Schuller. Upon seeing the plans, Reverend Schuller exclaimed, "Wow, it looks like a crystal cathedral!" The building was a massive undertaking, taking over two years to complete. Standing 120 feet tall (12 stories), 141 feet long and 207 feet wide, this 78,397-square-foot edifice is constructed entirely of glass and steel.
With more than 10,000 panes of mirrored glass, the cathedral structure is known the world over for its inspiring beauty and breathtaking scale. The main sanctuary seats more than 2,000 people and will become a spiritual home to Orange County's more than 1.3 million Catholics. The cathedral has closed for an extensive renovation to remake the space as a place of Catholic worship and will reopen after its formal dedication in 2017.
Related Stories
Healthcare Facilities | Mar 18, 2024
A modular construction solution to the mental healthcare crisis
Maria Ionescu, Senior Medical Planner, Stantec, shares a tested solution for the overburdened emergency department: Modular hub-and-spoke design.
Codes and Standards | Mar 18, 2024
New urban stormwater policies treat rainwater as a resource
U.S. cities are revamping how they handle stormwater to reduce flooding and capture rainfall and recharge aquifers. New policies reflect a change in mindset from treating stormwater as a nuisance to be quickly diverted away to capturing it as a resource.
Plumbing | Mar 18, 2024
EPA to revise criteria for WaterSense faucets and faucet accessories
The U.S. Environmental Protection Agency (EPA) plans to revise its criteria for faucets and faucet accessories to earn the WaterSense label. The specification launched in 2007; since then, most faucets now sold in the U.S. meet or exceed the current WaterSense maximum flow rate of 1.5 gallons per minute (gpm).
MFPRO+ New Projects | Mar 18, 2024
Luxury apartments in New York restore and renovate a century-old residential building
COOKFOX Architects has completed a luxury apartment building at 378 West End Avenue in New York City. The project restored and renovated the original residence built in 1915, while extending a new structure east on West 78th Street.
Multifamily Housing | Mar 18, 2024
YWCA building in Boston’s Back Bay converted into 210 affordable rental apartments
Renovation of YWCA at 140 Clarendon Street will serve 111 previously unhoused families and individuals.
Healthcare Facilities | Mar 17, 2024
5 criteria to optimize medical office design
Healthcare designers need to consider privacy, separate areas for practitioners, natural light, outdoor spaces, and thoughtful selection of materials for medical office buildings.
Construction Costs | Mar 15, 2024
Retail center construction costs for 2024
Data from Gordian shows the most recent costs per square foot for restaurants, social clubs, one-story department stores, retail stores and movie theaters in select cities.
Architects | Mar 15, 2024
4 ways to streamline your architectural practice
Vessel Architecture's Lindsay Straatmann highlights four habits that have helped her discover the key to mastering efficiency as an architect.
Healthcare Facilities | Mar 15, 2024
First comprehensive cancer hospital in Dubai to host specialized multidisciplinary care
Stantec was selected to lead the design team for the Hamdan Bin Rashid Cancer Hospital, Dubai’s first integrated, comprehensive cancer hospital. Named in honor of the late Sheikh Hamdan Bin Rashid Al Maktoum, the hospital is scheduled to open to patients in 2026.
Codes and Standards | Mar 15, 2024
Technical brief addresses the impact of construction-generated moisture on commercial roofing systems
A new technical brief from SPRI, the trade association representing the manufacturers of single-ply roofing systems and related component materials, addresses construction-generated moisture and its impact on commercial roofing systems.


