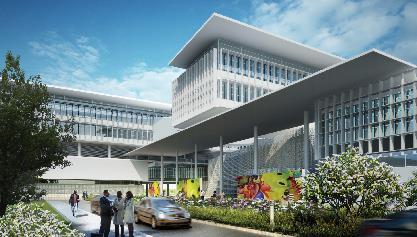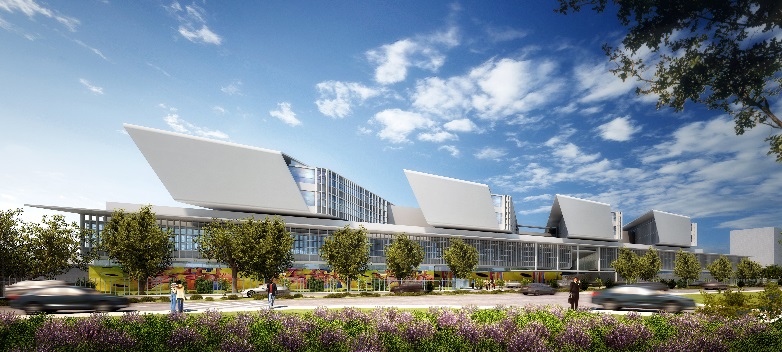Perkins+Will adds to its healthcare portfolio with the design of the new 465,560-sf Ghana Ridge Hospital. The Government of Ghana selected the design-build team of Perkins+Will and Americaribe to create a new state-of-the-art hospital that will support the growing needs of the fast developing African country.
This is the second women and children’s hospital in Africa to be designed by Perkins+Will, preceded by the Kenya Women and Children's Wellness Centre in Nairobi.
The hospital will deliver modern healthcare facilities to women and children and will become the largest hospital in the country to date. The building, accommodating 600 beds and more than 12 surgical theaters, will be home to numerous hospital services including public health, accident and emergency, imaging, obstetrics, gynecology, dental, surgical, intensive care, laboratory, respiratory therapy, and administration.
“The design was inspired by the unique relationship between nature and color, and the cultural significance of space and journey found in Kenya. This relationship is beautifully represented through the Kente cloth, an icon of African heritage and part of the local weaving culture in Ghana,” said Patricia Bosch, Design Director. “Like the Kente cloth, the design makes use of patterning, layering, spatial complexities, and juxtaposition in its design. I wanted to carefully weave daylight throughout the facility and consider local context, scale, and materiality. The building represents the complexity and richness of a culture and its environment, a relationship with light, public and private spaces, and a place for healing based on inspiration from the village, family, and ultimately the embrace of a mother and child.”
The thoughtful design of the project addresses the site’s unique characteristics, climate, and programmatic needs. The program is arranged for optimal workflow and the building is designed as a system of components that perform with minimal maintenance.
Passively cooled breezeways, stairways, and public corridors, as well as naturally ventilated waiting areas lower energy consumption and create a healthy healing environment for patients.
Sustainable design aspects include rainwater harvesting, water reuse, controlled daylight harvesting, solar water heating, and the use of light colored exterior materials that have been locally sourced. Public transportation is integrated with an entrance that is clearly defined and welcoming for patients and visitors.
“Americaribe is committed to bringing the best quality care and facilities to the Americas and Africa,” said Jean-Baptiste Baudin de la Valette President of Americaribe. “We are one of the largest builders in the world and value our partnerships with the best design firms. We have worked hard to achieve this pivotal project, partnering with Xing bank and HSBC to deliver healthcare in this region.”
“Perkins+Will is honored to provide the Government of Ghana with its healthcare expertise, gained from designing hospital facilities around the world,” noted Jim Bynum, Healthcare Practice Leader. “The impact that modern and efficient healthcare services have on communities is profound. This building will change lives and give people access to care that they did not have previously.”
Perkins+Will’s first project in Africa began in 1999, when the firm was commissioned to design Universidade Agostinho Neto in Luanda, Angola – an ambitious national university adapted for a country in transition. In addition to the Ghana Ridge Hospital, the firm is also currently working on the Kenya Women and Children's Wellness Centre in Nairobi, Kenya; Ubora Hospital in Nairobi, Kenya; and Capital Health Surgical Center in Abuja, Nigeria. With experience in Algeria, Burundi, Egypt, Ghana, Kenya, Nigeria, Tanzania, Tunisia, and Uganda, Perkins+Will has developed a sensitivity to the unique cultural and design aesthetics of the continent.
Related Stories
| Aug 11, 2010
Utah research facility reflects Native American architecture
A $130 million research facility is being built at University of Utah's Salt Lake City campus. The James L. Sorenson Molecular Biotechnology Building—a USTAR Innovation Center—is being designed by the Atlanta office of Lord Aeck & Sargent, in association with Salt-Lake City-based Architectural Nexus.
| Aug 11, 2010
San Bernardino health center doubles in size
Temecula, Calif.-based EDGE was awarded the contract for California State University San Bernardino's health center renovation and expansion. The two-phase, $4 million project was designed by RSK Associates, San Francisco, and includes an 11,000-sf, tilt-up concrete expansion—which doubles the size of the facility—and site and infrastructure work.
| Aug 11, 2010
Goettsch Partners wins design competition for Soochow Securities HQ in China
Chicago-based Goettsch Partners has been selected to design the Soochow Securities Headquarters, the new office and stock exchange building for Soochow Securities Co. Ltd. The 21-story, 441,300-sf project includes 344,400 sf of office space, an 86,100-sf stock exchange, classrooms, and underground parking.
| Aug 11, 2010
New hospital expands Idaho healthcare options
Ascension Group Architects, Arlington, Texas, is designing a $150 million replacement hospital for Portneuf Medical Center in Pocatello, Idaho. An existing facility will be renovated as part of the project. The new six-story, 320-000-sf complex will house 187 beds, along with an intensive care unit, a cardiovascular care unit, pediatrics, psychiatry, surgical suites, rehabilitation clinic, and ...
| Aug 11, 2010
Colonnade fixes setback problem in Brooklyn condo project
The New York firm Scarano Architects was brought in by the developers of Olive Park condominiums in the Williamsburg section of Brooklyn to bring the facility up to code after frame out was completed. The architects designed colonnades along the building's perimeter to create the 15-foot setback required by the New York City Planning Commission.
| Aug 11, 2010
Wisconsin becomes the first state to require BIM on public projects
As of July 1, the Wisconsin Division of State Facilities will require all state projects with a total budget of $5 million or more and all new construction with a budget of $2.5 million or more to have their designs begin with a Building Information Model. The new guidelines and standards require A/E services in a design-bid-build project delivery format to use BIM and 3D software from initial ...
| Aug 11, 2010
Opening night close for Kent State performing arts center
The curtain opens on the Tuscarawas Performing Arts Center at Kent State University in early 2010, giving the New Philadelphia, Ohio, school a 1,100-seat multipurpose theater. The team of Legat & Kingscott of Columbus, Ohio, and Schorr Architects of Dublin, Ohio, designed the 50,000-sf facility with a curving metal and glass façade to create a sense of movement and activity.
| Aug 11, 2010
Residence hall designed specifically for freshman
Hardin Construction Company's Austin, Texas, office is serving as GC for the $50 million freshman housing complex at the University of Houston. Designed by HADP Architecture, Austin, the seven-story, 300,000-sf facility will be located on the university's central campus and have 1,172 beds, residential advisor offices, a social lounge, a computer lab, multipurpose rooms, a fitness center, and a...








