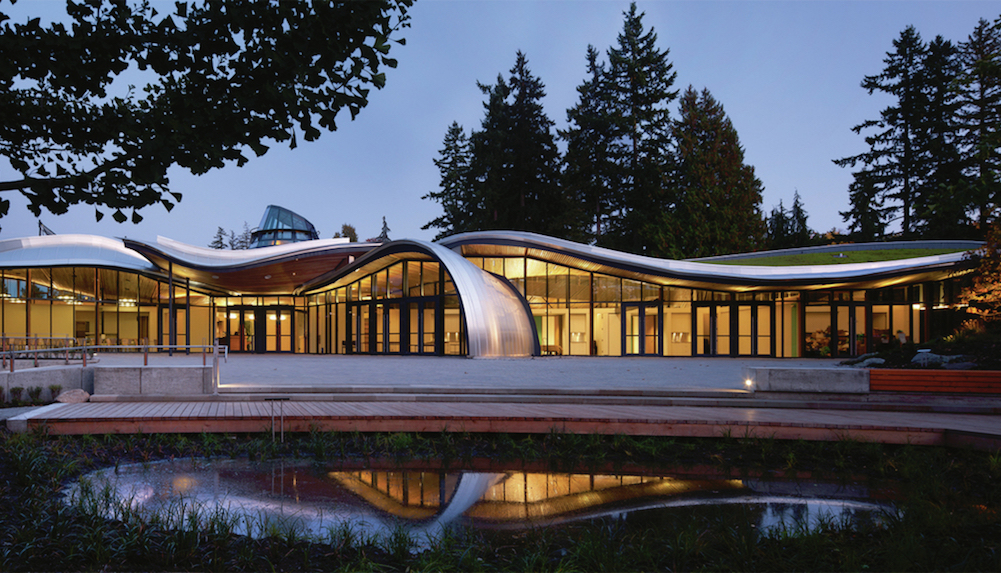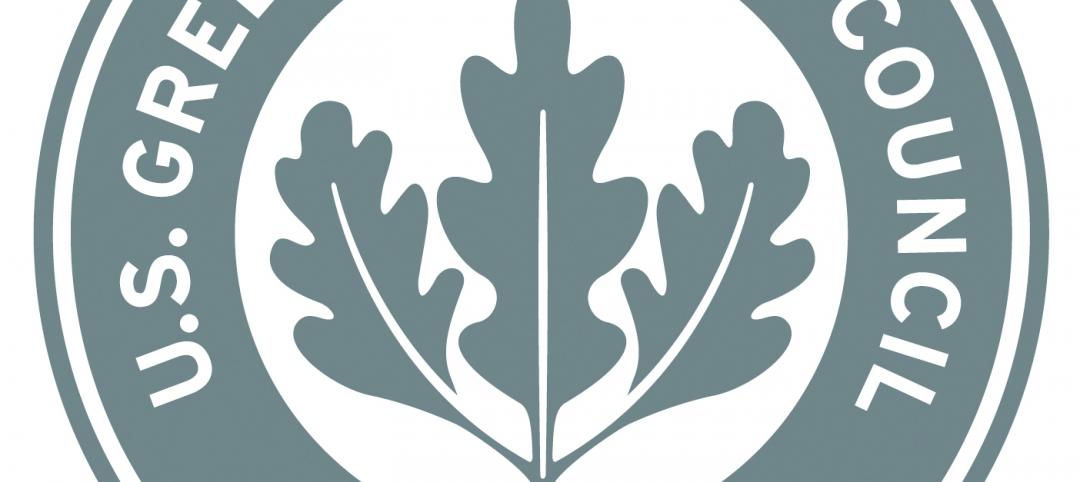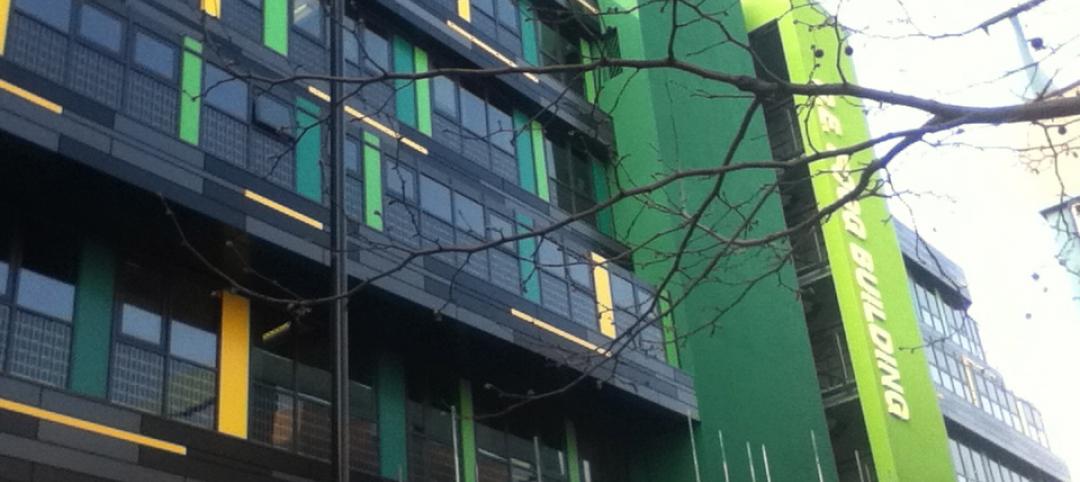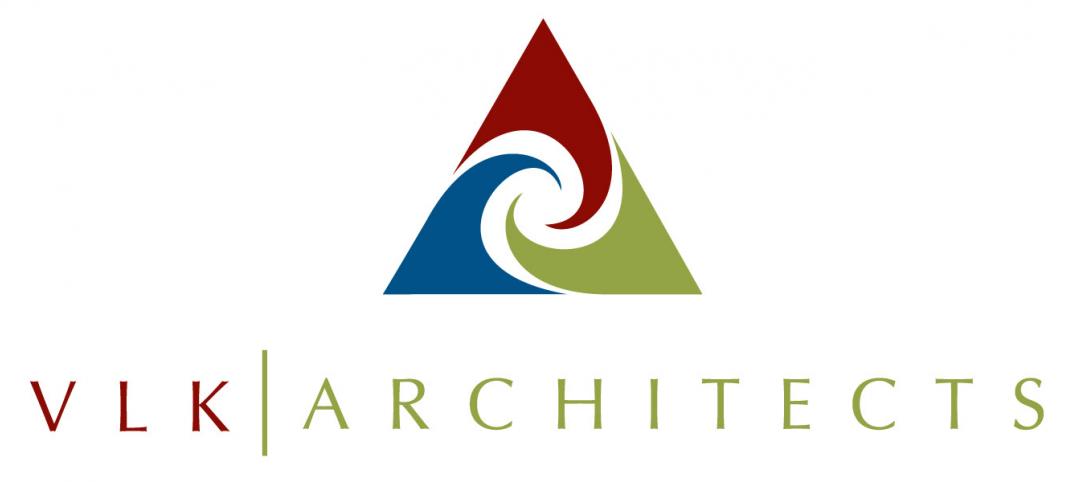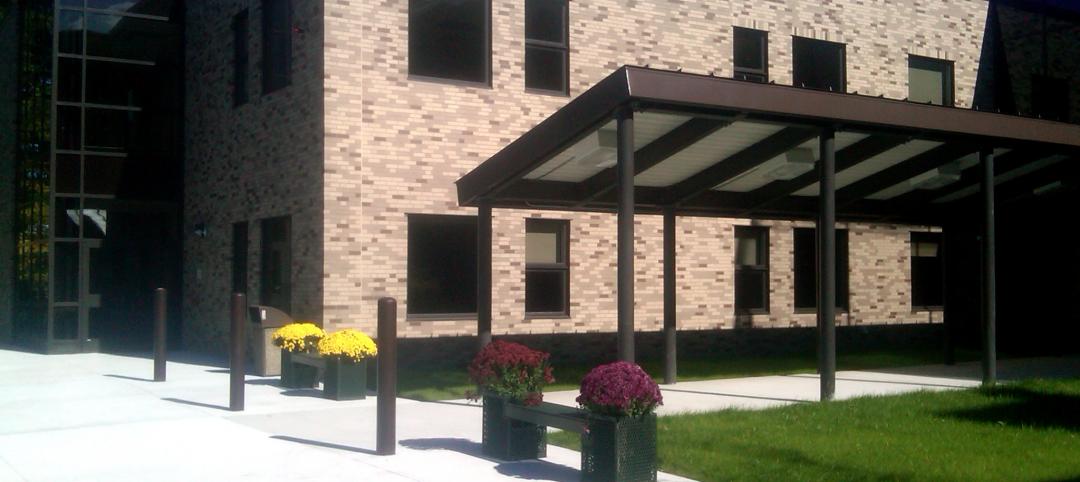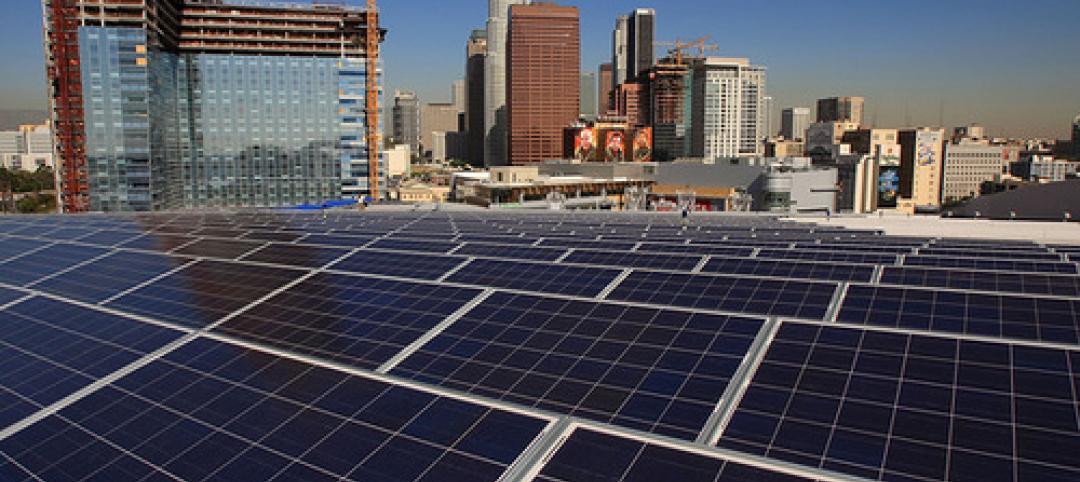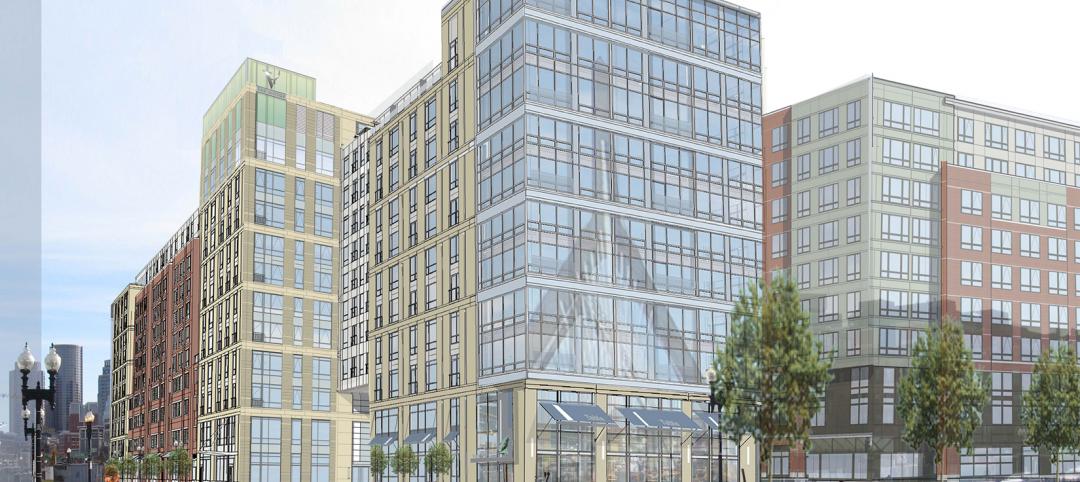Perkins+Will announced that the VanDusen Botanical Garden Visitor Centre received Living Building Challenge (LBC) Petal Certification by the International Living Future Institute.
The certification is the most advanced measurement of sustainability in the built environment and recognizes projects in performance categories called Petals. The VanDusen Visitor Centre achieved certification in the categories of Site, Materials, Health and Beauty.
Located in Vancouver, British Columbia, the VanDusen Botanical Garden Visitor Centre was inspired by the form and natural systems of a native orchid. Representing undulating petals, the roof appears to float above the building’s curved walls and flows from a central oculus and into the surrounding landscape. A multi-disciplinary design team that included architects, engineers, landscape architects, and ecologists collaborated to integrate natural and human systems in order to restore and enhance the ecological integrity of the site.
The Visitor Centre achieved LEED Canada-NC 1.0 Platinum Certified by the Canada Green Building Council and was named “Most Sustainable Building of the Year” in 2014 by World Architecture News. The project’s many innovations include: the procurement of healthy building materials; the integration of on-site renewable resources, along with passive design strategies, to significantly reduce energy consumption; the use of filtered rainwater for the building’s greywater requirements; and the treatment of 100% of blackwater by an on-site bioreactor.
“Almost a decade ago the Vancouver Board of Parks and Recreation commissioned Perkins+Will to create a signature, green facility to serve as a model of sustainable building for the City of Vancouver, to reflect its goal of becoming the greenest city in the world by 2020, and to raise the profile of the garden, both locally and internationally,” says Danica Djurkovic, Director of Facilities Planning and Development, City of Vancouver. “I am proud to say this project has exceeded our expectations. Since its opening, the garden has experienced a 50% increase in visitors and revenue and the Visitor Centre has become one of the most iconic buildings in Vancouver and in Canada.”
The VanDusen Botanical Garden Visitor Centre is the first project in Vancouver to be Living Building Challenge Petal certified and is one of only a handful of projects registered in British Columbia.
The Building Team included: Perkins+Will (architect), Ledcor Construction (contractor), Fast + Epp (SE), Integral Group (ME, EE), and R.F. Binnie & Associates (CE).
Related Stories
| Dec 7, 2011
ICS Builders and BKSK Architects complete St. Hilda’s House in Manhattan
The facility's design highlights the inherent link between environmental consciousness and religious reverence.
| Dec 5, 2011
New York and San Francisco receive World Green Building Council's Government Leadership Awards
USGBC commends two U.S. cities for their innovation in green building leadership.
| Dec 5, 2011
Fraser Brown MacKenna wins Green Gown Award
Working closely with staff at Queen Mary University of London, MEP Engineers Mott MacDonald, Cost Consultants Burnley Wilson Fish and main contractor Charter Construction, we developed a three-fold solution for the sustainable retrofit of the building.
| Dec 2, 2011
What are you waiting for? BD+C's 2012 40 Under 40 nominations are due Friday, Jan. 20
Nominate a colleague, peer, or even yourself. Applications available here.
| Dec 1, 2011
VLK Architects’ office receives LEED certification
The West 7th development, which houses the firm’s office, was designed to be LEED for Core & Shell, which gave VLK the head start on finishing out the area for LEED Silver Certification CI.
| Nov 29, 2011
Report finds credit crunch accounts for 20% of nation’s stalled projects
Persistent financing crunch continues to plague design and construction sector.
| Nov 28, 2011
Nauset Construction completes addition for Franciscan Hospital for Children
The $6.5 million fast-track, urban design-build projectwas completed in just over 16 months in a highly sensitive, occupied and operational medical environment.
| Nov 22, 2011
Report finds that L.A. lags on solar energy, offers policy solutions
Despite robust training programs, L.A. lacks solar jobs; lost opportunity for workers in high-need communities.
| Nov 22, 2011
New Green Matters Conference examines emerging issues in concrete and sustainability
High-interest topics will be covered in technical seminars, including infrared reflective coatings for heat island mitigation, innovative uses of concrete to provide cooling and stormwater management, environmental benefits of polished concrete, and advancements in functional resilience of architectural concrete.
| Nov 15, 2011
Suffolk Construction breaks ground on the Victor housing development in Boston
Project team to manage construction of $92 million, 377,000 square-foot residential tower.


