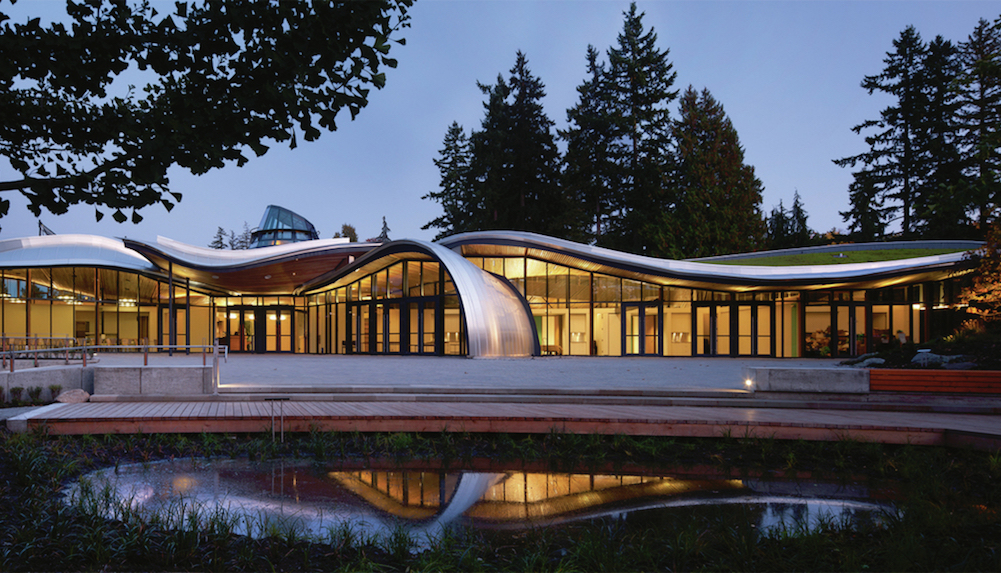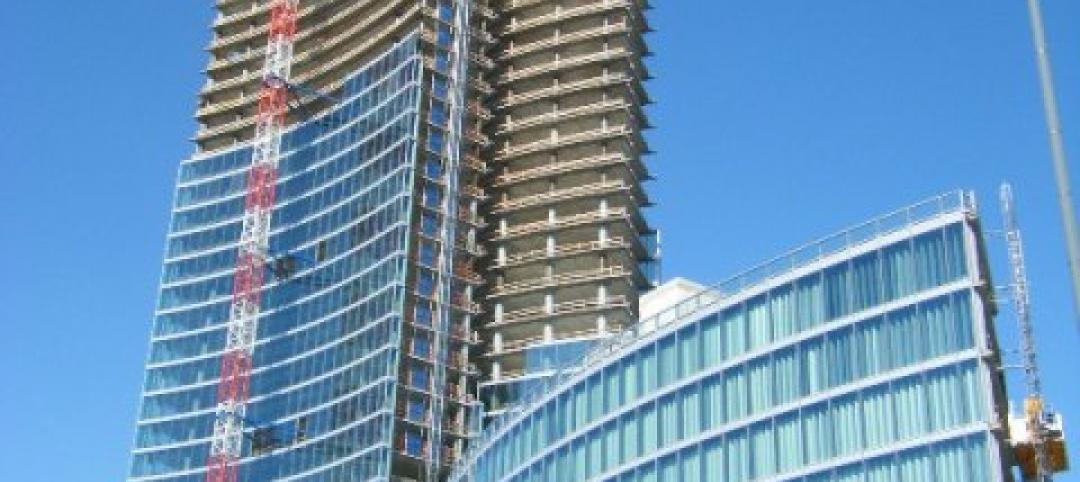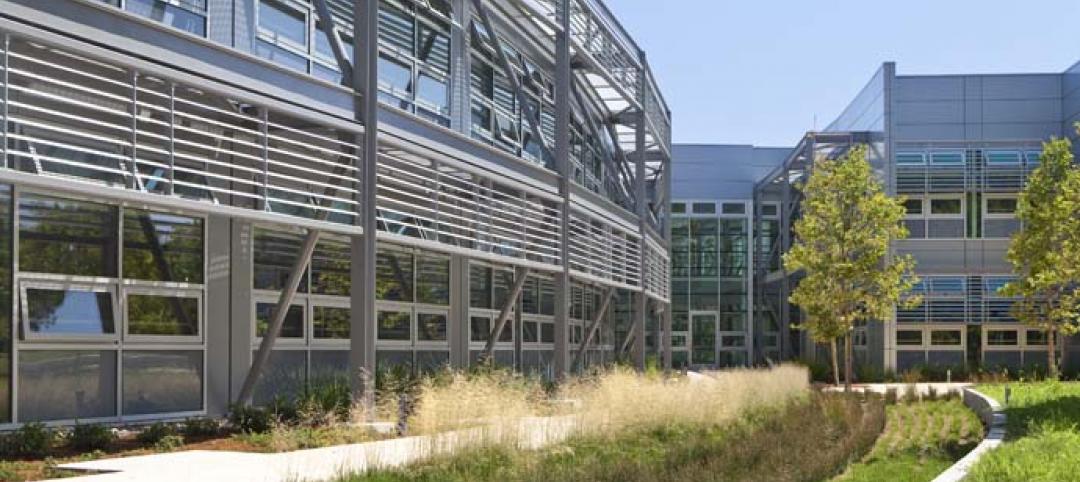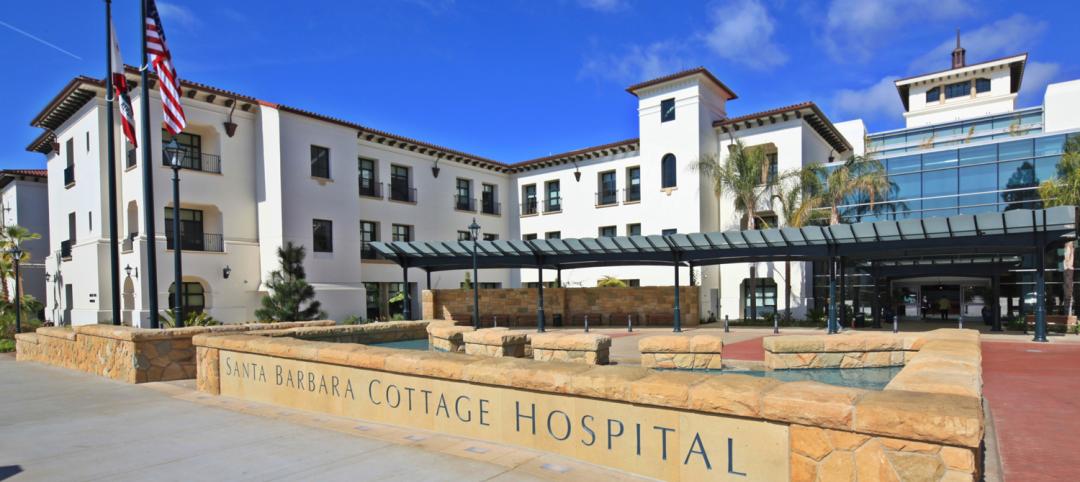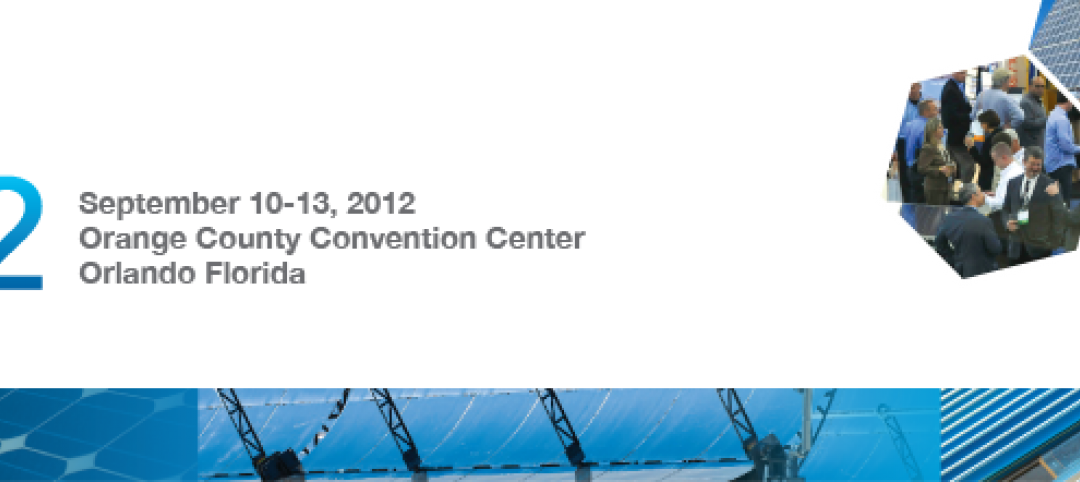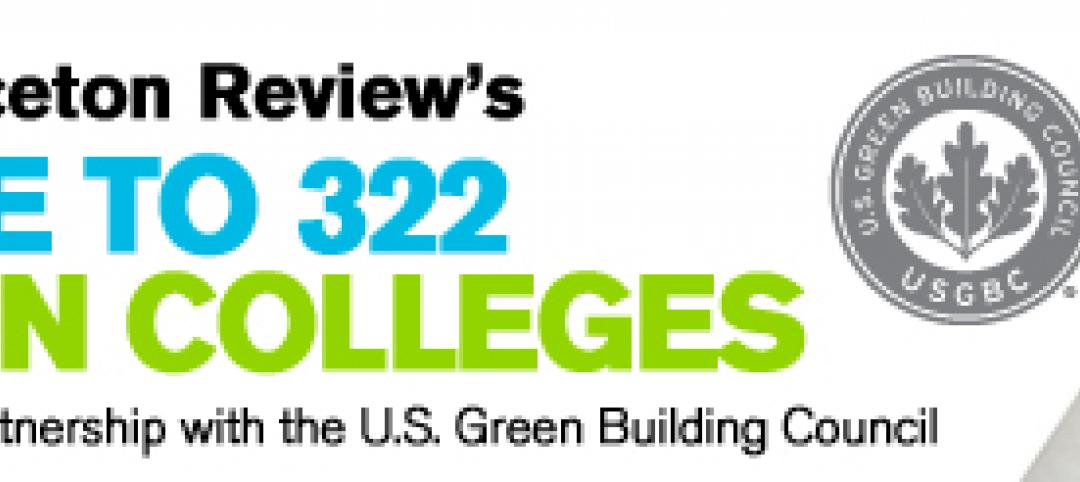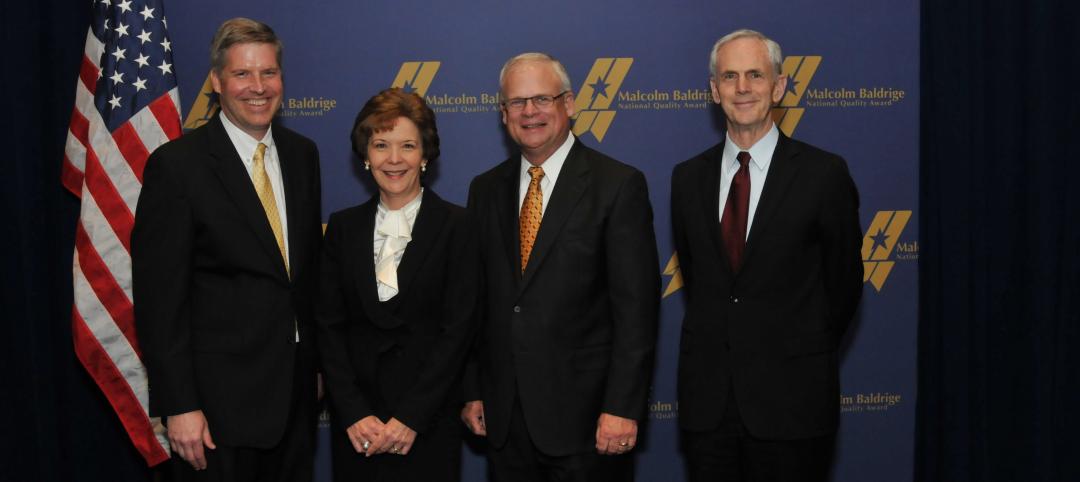Perkins+Will announced that the VanDusen Botanical Garden Visitor Centre received Living Building Challenge (LBC) Petal Certification by the International Living Future Institute.
The certification is the most advanced measurement of sustainability in the built environment and recognizes projects in performance categories called Petals. The VanDusen Visitor Centre achieved certification in the categories of Site, Materials, Health and Beauty.
Located in Vancouver, British Columbia, the VanDusen Botanical Garden Visitor Centre was inspired by the form and natural systems of a native orchid. Representing undulating petals, the roof appears to float above the building’s curved walls and flows from a central oculus and into the surrounding landscape. A multi-disciplinary design team that included architects, engineers, landscape architects, and ecologists collaborated to integrate natural and human systems in order to restore and enhance the ecological integrity of the site.
The Visitor Centre achieved LEED Canada-NC 1.0 Platinum Certified by the Canada Green Building Council and was named “Most Sustainable Building of the Year” in 2014 by World Architecture News. The project’s many innovations include: the procurement of healthy building materials; the integration of on-site renewable resources, along with passive design strategies, to significantly reduce energy consumption; the use of filtered rainwater for the building’s greywater requirements; and the treatment of 100% of blackwater by an on-site bioreactor.
“Almost a decade ago the Vancouver Board of Parks and Recreation commissioned Perkins+Will to create a signature, green facility to serve as a model of sustainable building for the City of Vancouver, to reflect its goal of becoming the greenest city in the world by 2020, and to raise the profile of the garden, both locally and internationally,” says Danica Djurkovic, Director of Facilities Planning and Development, City of Vancouver. “I am proud to say this project has exceeded our expectations. Since its opening, the garden has experienced a 50% increase in visitors and revenue and the Visitor Centre has become one of the most iconic buildings in Vancouver and in Canada.”
The VanDusen Botanical Garden Visitor Centre is the first project in Vancouver to be Living Building Challenge Petal certified and is one of only a handful of projects registered in British Columbia.
The Building Team included: Perkins+Will (architect), Ledcor Construction (contractor), Fast + Epp (SE), Integral Group (ME, EE), and R.F. Binnie & Associates (CE).
Related Stories
| Apr 25, 2012
J.C. Anderson selected for 50,000-sf build out at Chicago’s DePaul University
The build-out will consist of the construction of new offices, meeting rooms, video rooms and a state-of-the-art multi-tiered Trading Room.
| Apr 24, 2012
ULI Real Estate Consensus Forecast, projects improvements for the real estate industry through 2014
Survey is based on opinions from 38 of the nation’s leading real estate economists and analysts and suggests a marked increase in commercial real estate activity, with total transaction volume expected to rise from $250 billion in 2012 to $312 billion in 2014.
| Apr 24, 2012
McLennan named Ashoka Fellow
McLennan was recognized for his work on the Living Building Challenge.
| Apr 24, 2012
AECOM design and engineering team realizes NASA vision for Sustainability Base
LEED Platinum facility opens at NASA Ames Research Center at California’s Moffett Field.
| Apr 20, 2012
McCarthy completes Santa Barbara Cottage Hospital Replacement Facility
The new hospital’s architectural design combines traditional Santa Barbara Spanish colonial architecture with 21st century medical conveniences highlighted by a therapeutic and sustainable atmosphere.
| Apr 20, 2012
Registration open for Solar Power International 2012 in Orlando
President Bill Clinton to deliver keynote address at ?largest solar energy event in the Americas.
| Apr 18, 2012
Positive conditions persist for Architecture Billings Index
The AIA reported the March ABI score was 50.4, following a mark of 51.0 in February; greatest demand is for commercial building projects.
| Apr 17, 2012
Princeton Review releases “Guide to 322 Green Colleges”
The guide profiles 322 institutions of higher education in the U.S. and Canada that demonstrate notable commitments to sustainability in their academic offerings, campus infrastructure, activities and career preparation.
| Apr 17, 2012
FMI report examines federal construction trends
Given the rapid transformations occurring in the federal construction sector, FMI examines the key forces accelerating these changes, as well as their effect on the industry.
| Apr 17, 2012
Freese and Nichols awarded Malcolm Baldridge National Quality Award
Freese and Nichols is the only engineering and architecture firm to ever receive this recognition.


