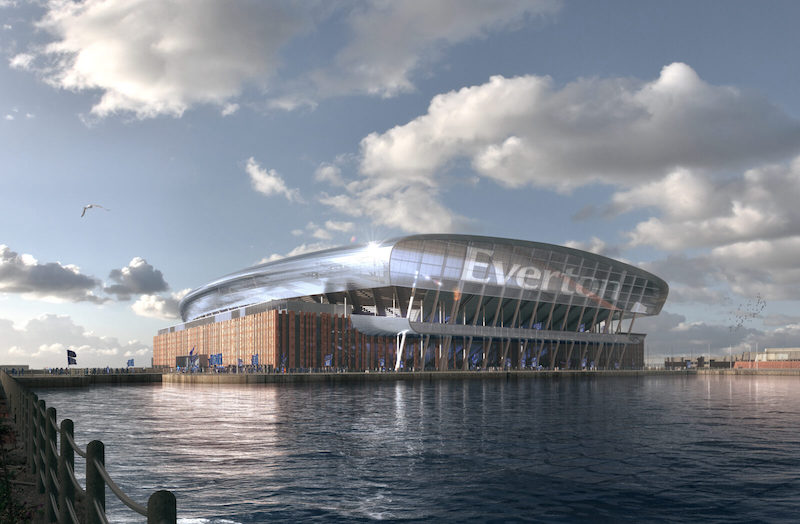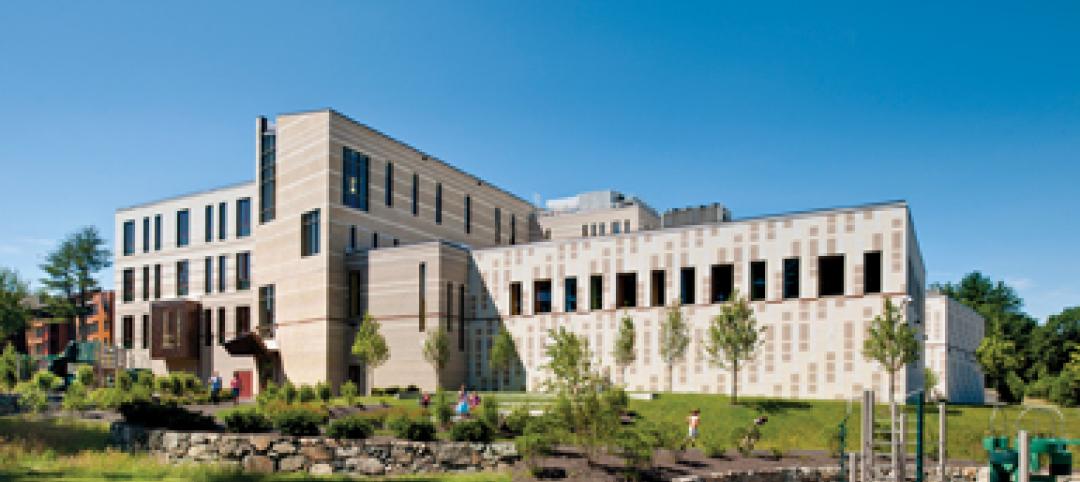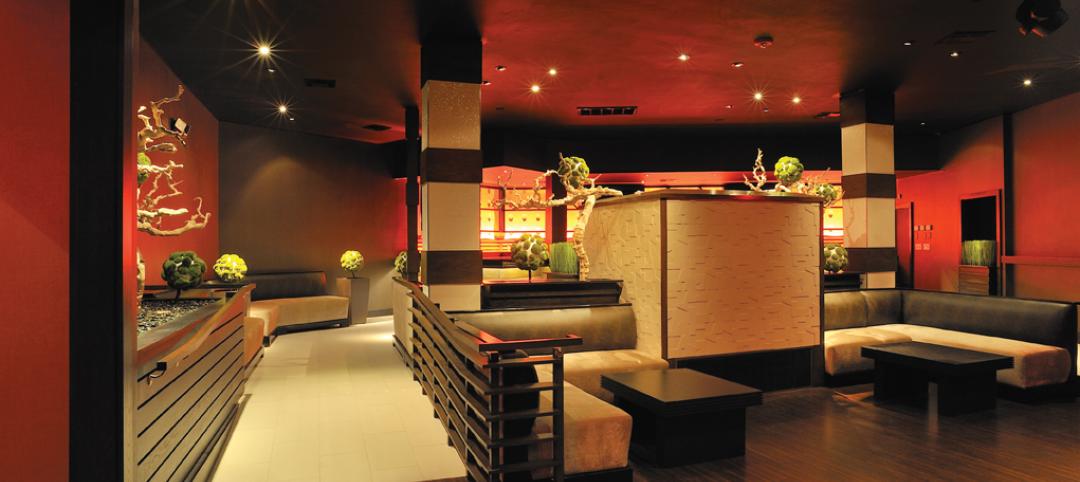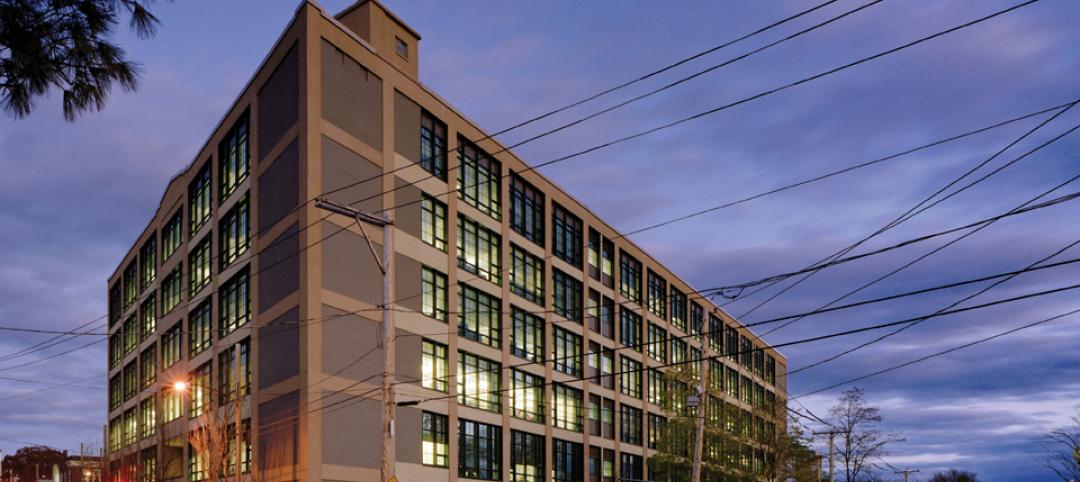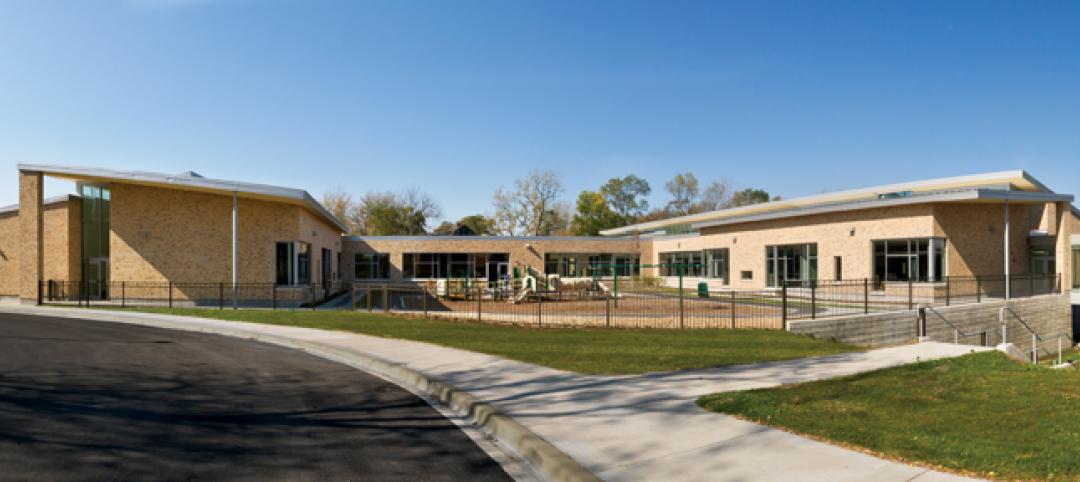Perkins Eastman, a global architecture, design, and planning firm, and MEIS, a multi-discipline architecture and design practice known for its innovative sports, entertainment, and urban activation venues, are pleased to announce they are joining forces.
MEIS’ game-changing work on stadiums and entertainment centers spans the globe with state-of-the-art designs in the U.S., Europe, Asia, and the Middle East. Time Magazine featured Dan Meis, FAIA, RIBA, Founder and Managing Principal of MEIS, among its “100 Innovators in the World of Sports” in 2001. He’s been considered one of the premier stadium architects in the world ever since.
While at NBBJ Sports Entertainment, and before launching his eponymous firm in 2007, Dan Meis led the design of several premier venues in the NFL and MLB including Lincoln Financial Field, Paul Brown Stadium, Miller Park, and T-Mobile Park. Dan also led the design and master plan of Los Angeles’ Staples Center, which is consistently ranked among the highest revenue producing buildings in North America. Current projects include Everton Football Club: Bramley-Moore Dock Stadium, which is on a UNESCO World Heritage site on the Liverpool Docks in England. Construction on this waterfront soccer complex will begin this summer. Meis is also designing the Carol Kimmelman Athletic and Academic Campus near L.A. Community Tennis Center, which is expected to be among the nation’s largest academic and athletic facilities. The United States Tennis Association, Tiger Woods’ TGR Foundation, and Walt Disney Company have contributed $50 million towards this new home for at-risk youth to learn to play tennis, and develop life skills while focusing on STEM (Science, Technology, Engineering, and Math).
Meis understands the critical importance of creating connections, community, and a sense of place and experience that is memorable and evocative. “Our work is never just about a stadium or arena, it’s about creating entertainment districts that provide unique, authentic, heart-pounding experiences that engage the surrounding communities,” Meis says. “The economics of sports has changed, and as a result we rarely see a project that doesn’t require a sophisticated level of placemaking and urban planning,” he adds.
“This is not just about sports. This is about how sports and entertainment venues activate the communities around them,” says Shawn Basler, AIA, Co-CEO and Executive Director of Perkins Eastman. Developing properties around stadiums with facilities ranging from engaging public spaces, shops, restaurants, and bars to ultramodern training and wellness facilities, and even medical centers, is all part of the placemaking and urban planning that bring new life to entire districts, many of which have been neglected in the past.
Meis looks forward to stepping into Perkins Eastman’s global footprint. “We’ve worked together in the past, we’ve had a relationship for years. From my perspective, it’s the ability to scale that excites me,” he says. “We have been very successful at distinguishing our practice through creativity and direct personal involvement on all of our projects. We now have a much deeper bench with all of Perkins Eastman’s expertise. We feel a level of support and an unprecedented opportunity to grow the practice.” Perkins Eastman has more than 1,000 employees, and experience in working on projects in 60 countries on five continents. Its award-winning portfolio reflects expertise in healthcare, senior living, large-scale mixed use, higher education, K-12, hospitality, and workplace design as well as planning, urban design, and strategic consulting. Perkins Eastman will greatly expand its professional and collegiate sports practices going forward.
“The MEIS brand itself is very important and we are proud to now have MEIS as a distinct studio of Perkins Eastman,” Basler says, adding, “We see this as a winning combination of resources, talent, and vision.”
Related Stories
| May 18, 2011
Eco-friendly San Antonio school combines history and sustainability
The 113,000-sf Rolling Meadows Elementary School in San Antonio is the Judson Independent School District’s first sustainable facility, with green features such as vented roofs for rainwater collection and regionally sourced materials.
| May 18, 2011
New Reform Jewish Independent school opens outside Boston
The Rashi School, one of only 17 Reform Jewish independent schools in North American and Israel, opened a new $30 million facility on a 166-acre campus shared with the Hebrew SeniorLife community on the Charles River in Dedham, Mass.
| May 18, 2011
Design diversity celebrated at Orange County club
The Orange County, Calif., firm NKDDI designed the 22,000-sf Luna Lounge & Nightclub in Pomona, Calif., to be a high-end multipurpose event space that can transition from restaurant to lounge to nightclub to music venue.
| May 18, 2011
Lab personnel find comfort in former Winchester gun factory
The former Winchester Repeating Arms Factory in New Haven, Conn., is the new home of PepsiCo’s Biology Innovation Research Laboratory.
| May 18, 2011
Addition provides new school for pre-K and special-needs kids outside Chicago
Perkins+Will, Chicago, designed the Early Learning Center, a $9 million, 37,000-sf addition to Barrington Middle School in Barrington, Ill., to create an easily accessible and safe learning environment for pre-kindergarten and special-needs students.
| May 18, 2011
Raphael Viñoly’s serpentine-shaped building snakes up San Francisco hillside
The hillside location for the Ray and Dagmar Dolby Regeneration Medicine building at the University of California, San Francisco, presented a challenge to the Building Team of Raphael Viñoly, SmithGroup, DPR Construction, and Forell/Elsesser Engineers. The 660-foot-long serpentine-shaped building sits on a structural framework 40 to 70 feet off the ground to accommodate the hillside’s steep 60-degree slope.
| May 18, 2011
New center provides home to medical specialties
Construction has begun on the 150,000-sf Medical Arts Pavilion at the University Medical Center in Princeton, N.J.
| May 18, 2011
Improvements add to Detroit convention center’s appeal
Interior and exterior renovations and updates will make the Detroit Cobo Center more appealing to conventioneers. A new 40,000-sf ballroom will take advantage of the center’s riverfront location, with views of the river and downtown.
| May 18, 2011
One of Delaware’s largest high schools seeks LEED for Schools designation
The $82 million, 280,000-sf Dover (Del.) High School will have capacity for 1,800 students and feature a 900-seat theater, a 2,500-seat gymnasium, and a 5,000-seat football stadium.


