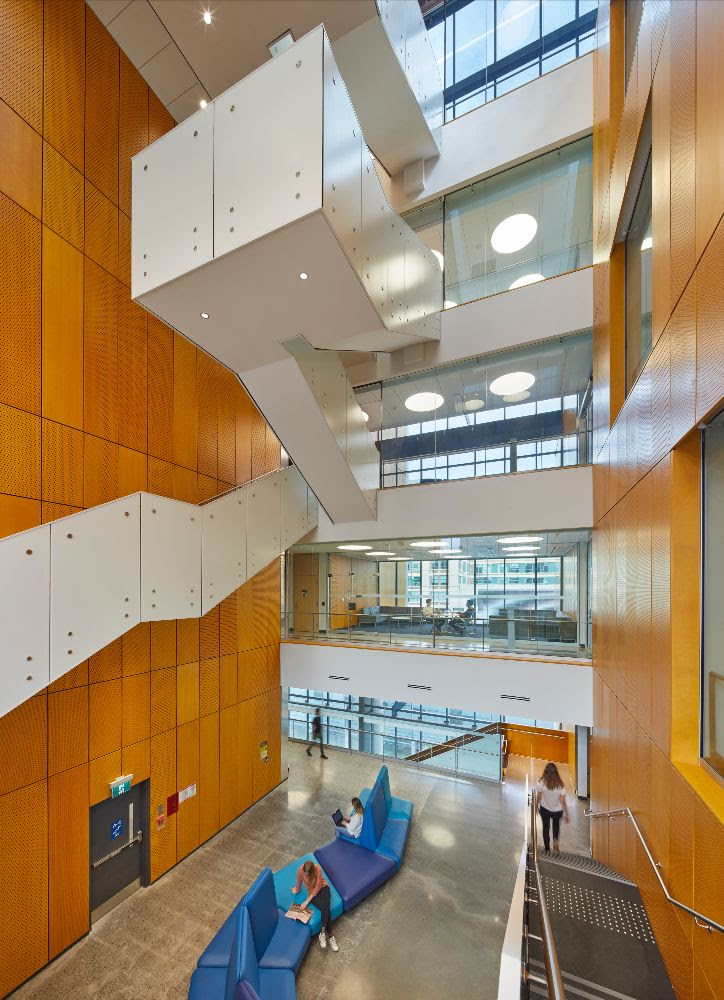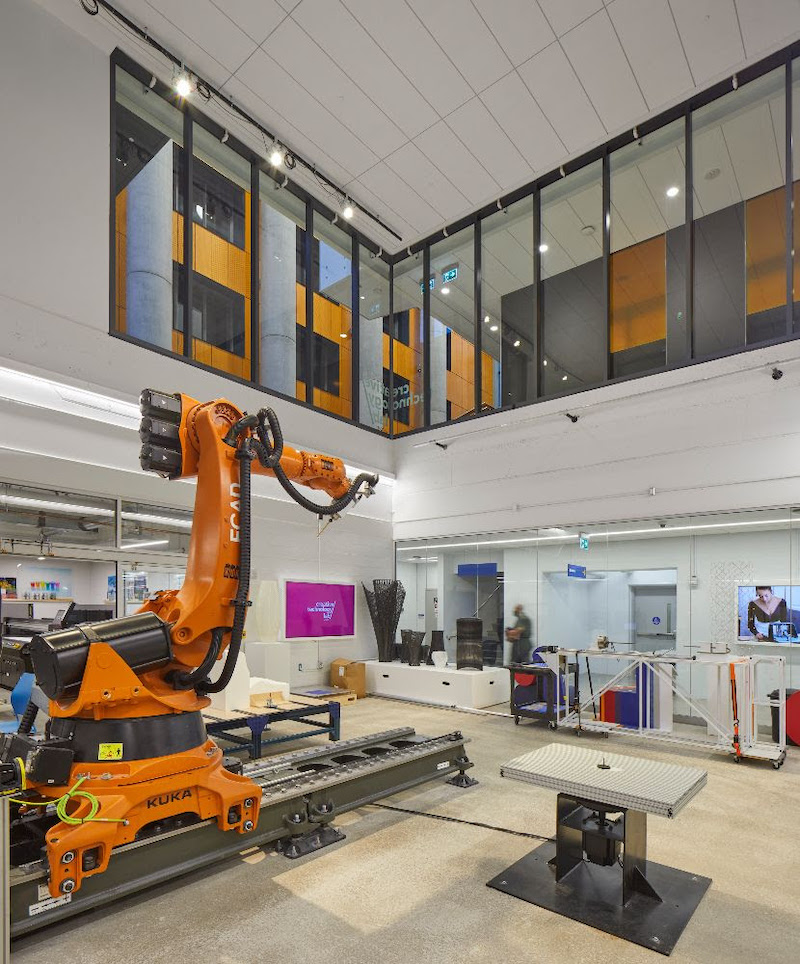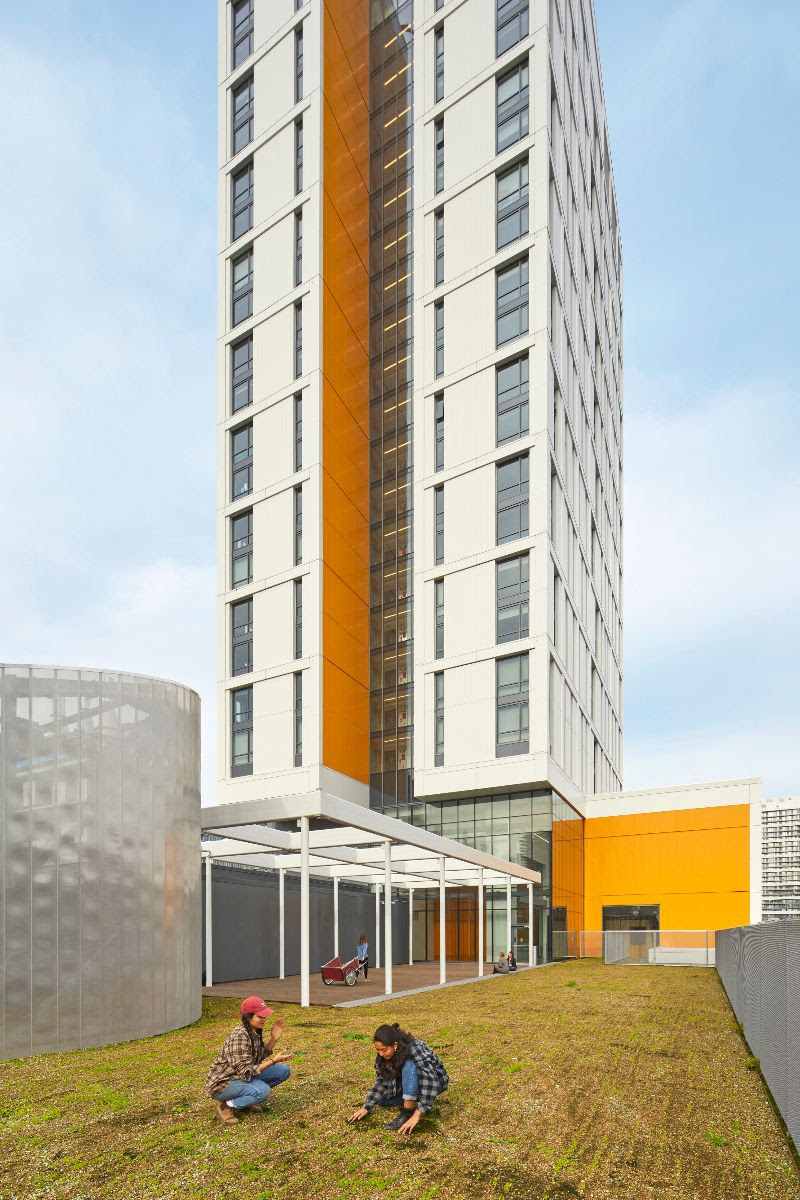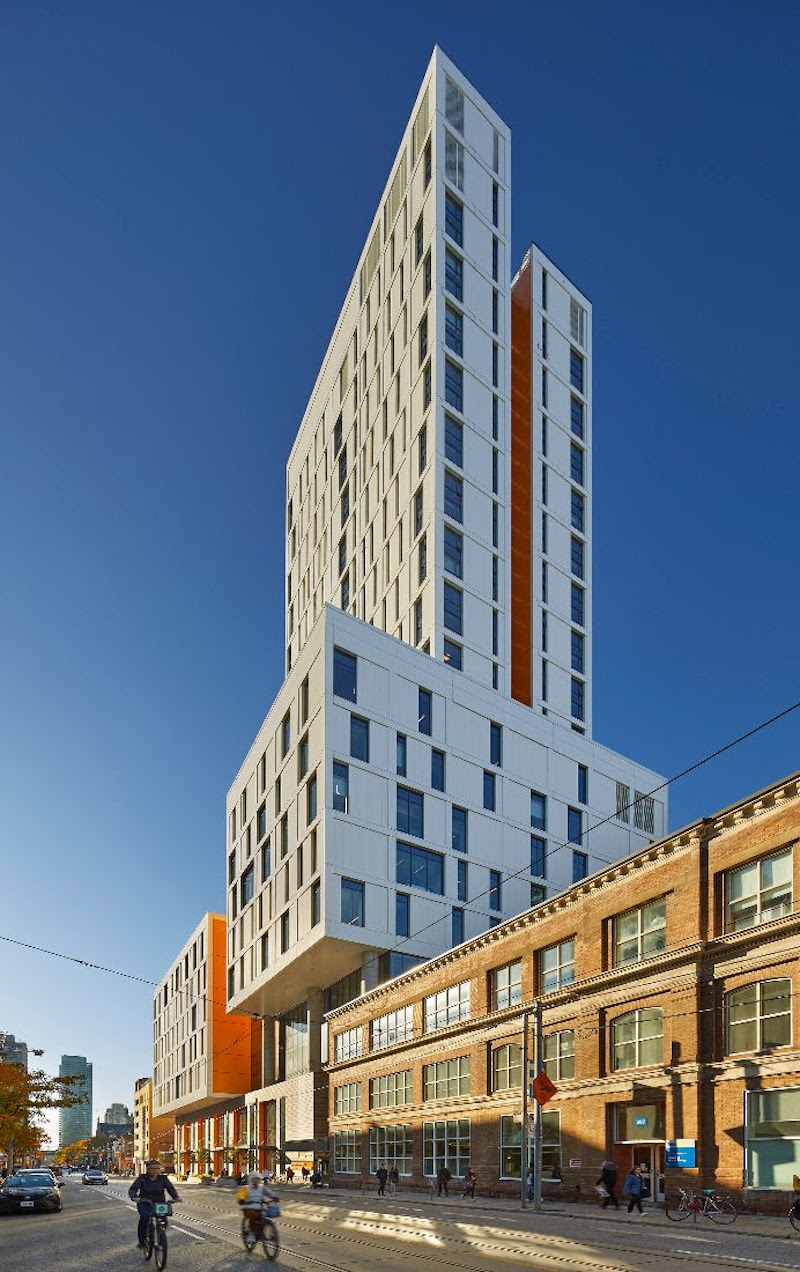Perkins and Will and Ryerson University have recently unveiled the new Daphne Cockwell Health Sciences Complex in downtown Toronto. The 28-story tower will connect students to the vibrancy of the city while also unifying Ryerson’s academic and residential functions.
Perkins and Will’s Toronto and Vancouver studios conceived the project as a vertical campus typology, the first of its kind for Ryerson University. The design adapts Toronto’s prevalent podium-tower model, lifting the building’s volumes to create an active streetscape and continuous public spaces from the ground level to the roof.

The nearly 300,000-sf building is located on the eastern edge of Ryerson’s campus and has become a new gateway into the campus from the east side. The building is clad in white aluminum panels and accented with orange. The orange threads visually represent the public spaces that are woven throughout the building, putting its activities on display.

Four academic departments (Nursing, Midwifery, Nutrition, and Occupational and Public Health) are integrated within the first eight stories. The programs are supported by a variety of new classrooms, teaching kitchens, and labs. A Digital Fabrication lab, visible from the public realm, and flexible research facilities are also included. Residence dorms rise above 18 stories and house up to 330 students.
At pedestrian level a public atrium includes a cafe and spaces to socialize and study, creating new porosity with connections that link the city to the heart of the campus. Large windows help to create a seamless indoor-outdoor transition.

The Complex is also outfitted with machine-learning systems and sustainable technologies, such as a green roof that acts as an urban farm for the ground-floor cafe and a greywater system for faucets, toilets, and showers.
The Daphne Cockwell Health Sciences Complex was designed to achieve LEED Gold certification. It is expected to use 32% less energy and consume 35% less potable water than traditional construction. A metering and monitoring system allows the residence students to view their energy and water consumption online.
The building officially completed in 2019.


Related Stories
| Aug 11, 2010
Burt Hill, HOK top BD+C's ranking of the nation's 100 largest university design firms
A ranking of the Top 100 University Design Firms based on Building Design+Construction's 2009 Giants 300 survey. For more Giants 300 rankings, visit http://www.BDCnetwork.com/Giants
| Aug 11, 2010
PCL Construction, HITT Contracting among nation's largest commercial building contractors, according to BD+C's Giants 300 report
A ranking of the Top 50 Commercial Contractors based on Building Design+Construction's 2009 Giants 300 survey. For more Giants 300 rankings, visit http://www.BDCnetwork.com/Giants
| Aug 11, 2010
Webcor, Hunt Construction lead the way in mixed-use construction, according to BD+C's Giants 300 report
A ranking of the Top 30 Mixed-Use Contractors based on Building Design+Construction's 2009 Giants 300 survey. For more Giants 300 rankings, visit http://www.BDCnetwork.com/Giants
| Aug 11, 2010
Jacobs, HDR top BD+C's ranking of the nation's 100 largest institutional building design firms
A ranking of the Top 100 Institutional Design Firms based on Building Design+Construction's 2009 Giants 300 survey. For more Giants 300 rankings, visit http://www.BDCnetwork.com/Giants
| Aug 11, 2010
Polshek Partnership unveils design for University of North Texas business building
New York-based architect Polshek Partnership today unveiled its design scheme for the $70 million Business Leadership Building at the University of North Texas in Denton. Designed to provide UNT’s 5,400-plus business majors the highest level of academic instruction and professional training, the 180,000-sf facility will include an open atrium, an internet café, and numerous study and tutoring rooms—all designed to help develop a spirit of collaboration and team-oriented focus.
| Aug 11, 2010
UCLA to get more graduate housing
The University of California, Los Angeles, has begun a new graduate housing project that will occupy 275,000 sf of the campus. The Wayburn Terrace Graduate Housing Project, led by California-based construction management and consulting firm Gafcon, includes a residential building comprising 500 studio apartments, a commons building, and administrative offices.
| Aug 11, 2010
Fashion school gives old building a make over
A new art facility for LIM, the College for the Business of Fashion, in midtown Manhattan is the result of a gut renovation of a six-story townhouse-school built in 1880. The new facility will continue LIM's mission of educating undergraduates on the business side of fashion. Architecture firm Butler Rogers Baskett transformed the old building's claustrophobic layout into a modern, multifunctio...
| Aug 11, 2010
Biomedical center to join London's research scene
The UK Centre for Medical Research and Innovation, a partnership of scientific organizations researching new treatments for illnesses such as cancer and heart disease, hopes to attract leading medical scientists to its planned research center. Designed by HOK London, the building will be located on 3.
| Aug 11, 2010
San Diego Mesa College enhances math and science facilities
A $92 million, 180,000-sf instructional center soon will rise at the heart of San Diego Mesa College in California. Slated to open in November 2012, the Math and Science Building will be funded by Propositions S and N construction bond program. The blueprint calls for four floors of classrooms, laboratory space, and offices for several science departments.
| Aug 11, 2010
Tufts University puts bite into new dental school addition
The recently dedicated Tufts University School of Dental Medicine, in Boston, represents the culmination of a 22-month vertical expansion of the school's original 1972 building. The $68 million project involved constructing five new stories totaling 95,000 sf atop the building's existing 10 stories, which were also remodeled.







