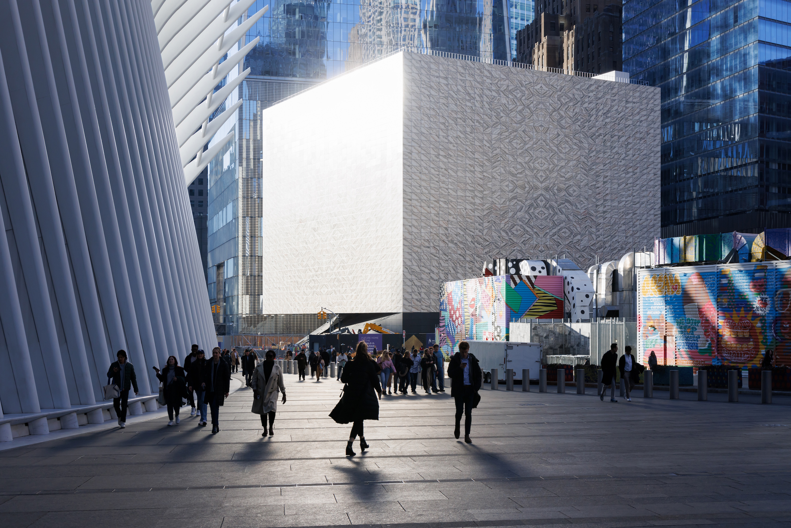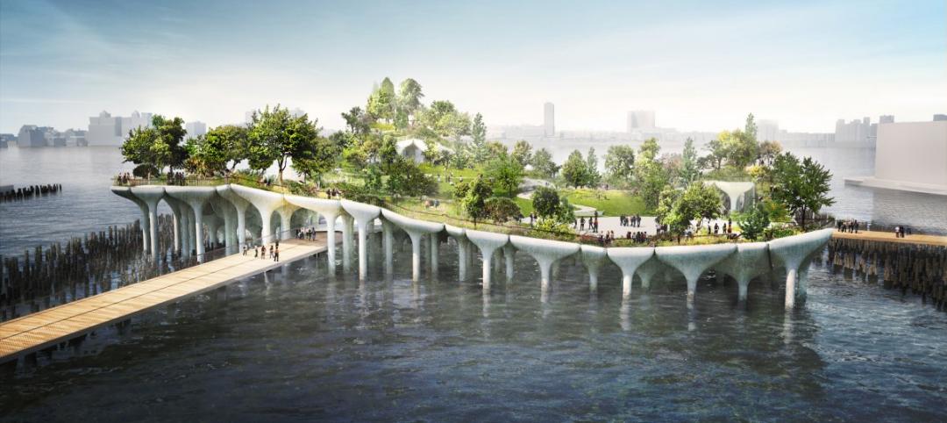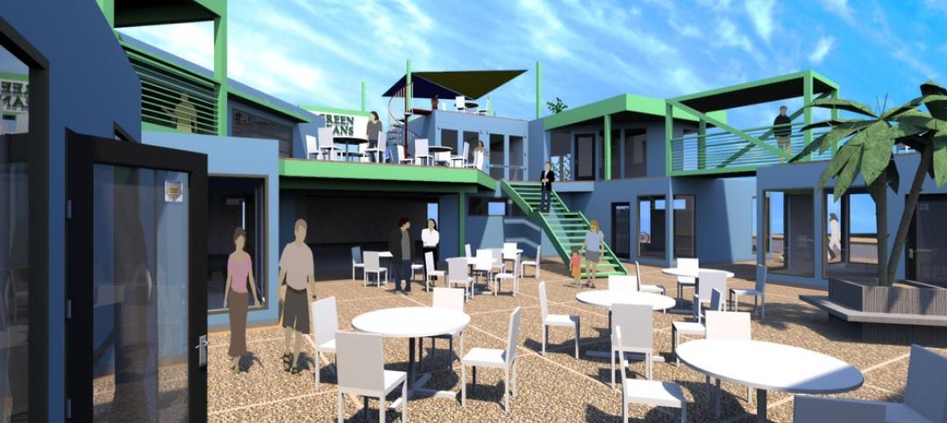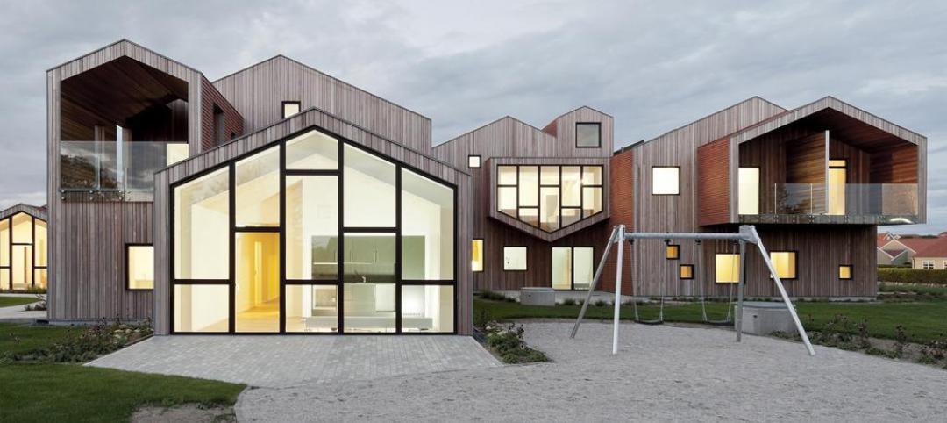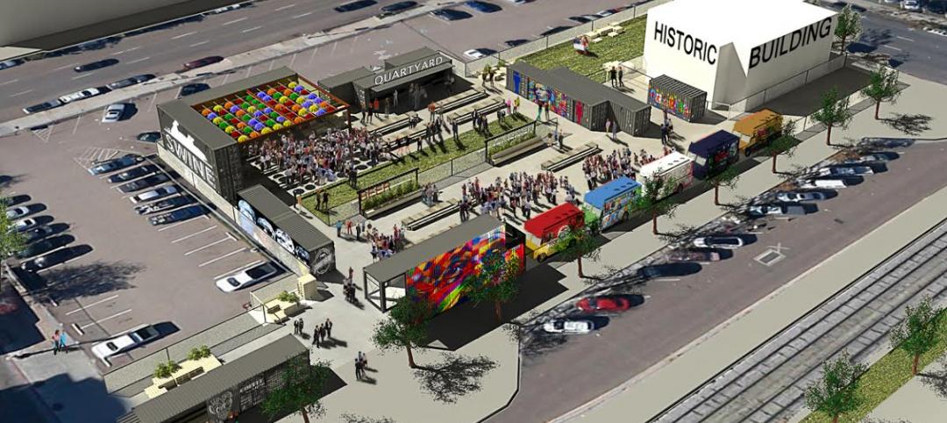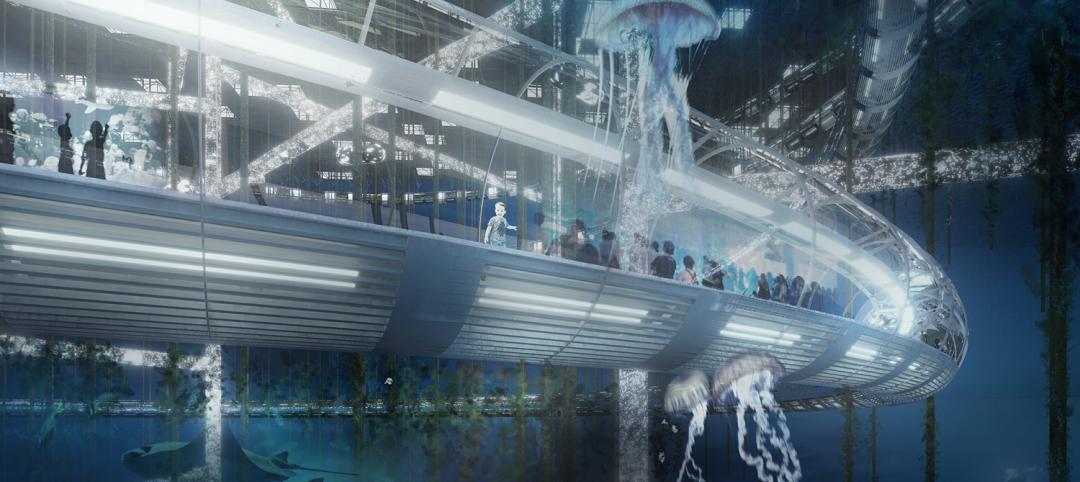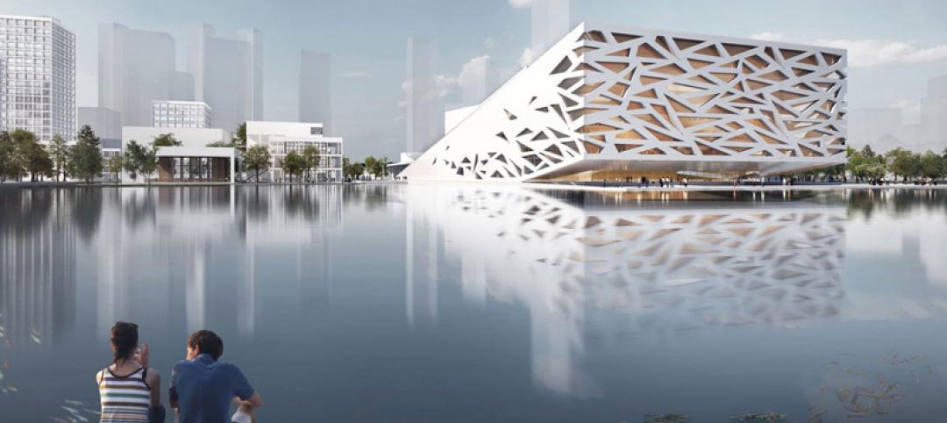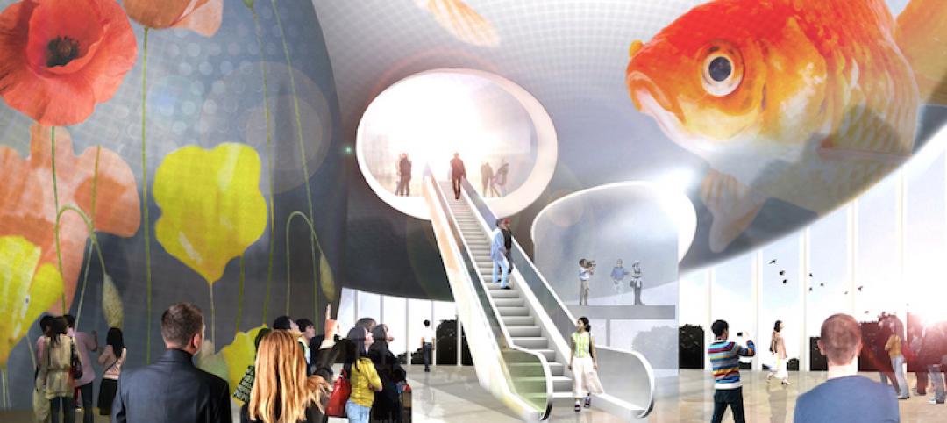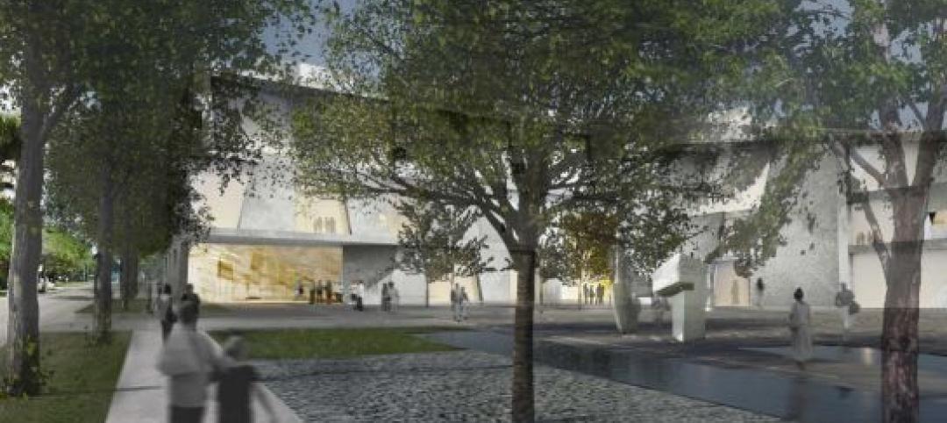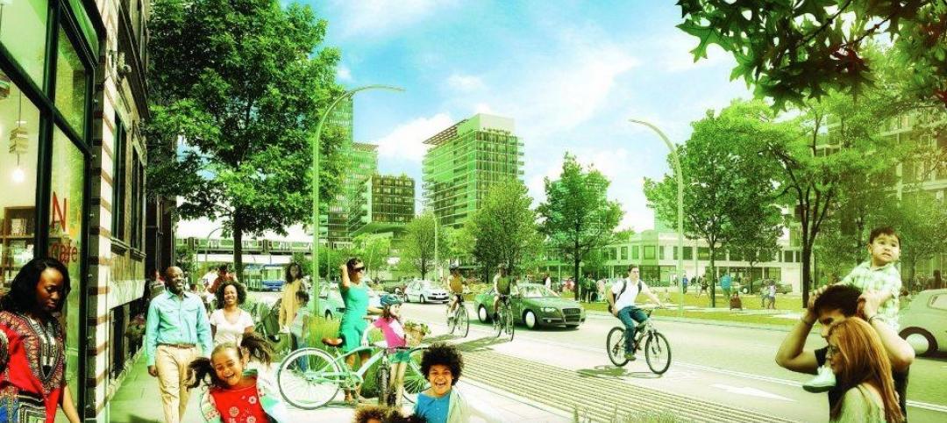In September, New York City will open a new performing arts center in Lower Manhattan, two decades after the master plan for Ground Zero called for a cultural component there.
At a cost of $500 million, including $130 million donated by former mayor Michael R. Bloomberg, the Perelman Performing Arts Center (dubbed PAC NYC) is a 138-foot-tall cube-shaped building that glows at night. It’s covered in nearly 5,000 half-inch-thick, translucent marble tiles laminated within insulated glass. While allowing light to pass through it, this veil provides thermal, acoustic, security, air and water filtration performance.
Designed by REX, the 129,000-sf building is organized into three levels: play (top), performer (middle), and public (bottom). On the top level, three theater spaces (with 499, 250, and 99 seats) can be joined to create multiple different configurations, with the walls and floors moving to accommodate various events.
The middle level has all the support areas for artists and performances, such as the trap, dressing rooms, green room, musician room, quiet room, wig storage, and costume shop.
The bottom public level includes a lobby with information desk and coat check, and a restaurant/bar that can serve as a cabaret, a dance podium, a performance art space, or a community space for events such as voting. The restaurant/bar, used during performance intermissions, extends north to an exterior terrace.
PAC NYC’s outside staircase brings patrons and visitors from the lobby down to the street below.
REX’s design was created in collaboration with executive architect Davis Brody Bond, theater consultant Charcoalblue, and acoustician Threshold Acoustics. Rockwell Group designed the interior of the lobby and restaurant.
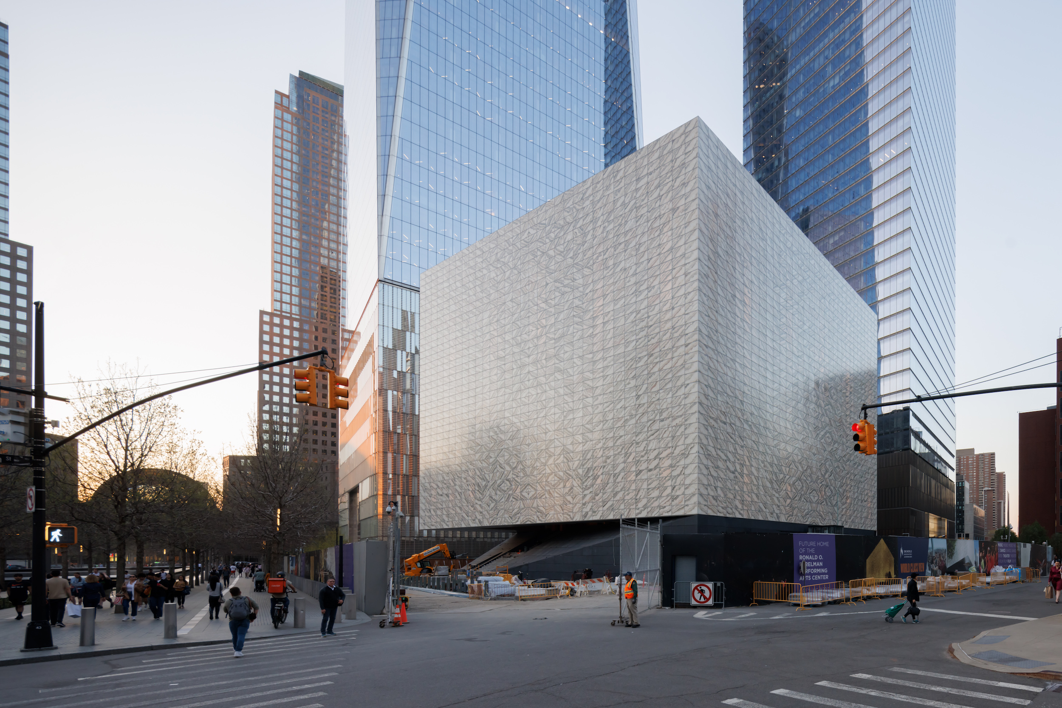
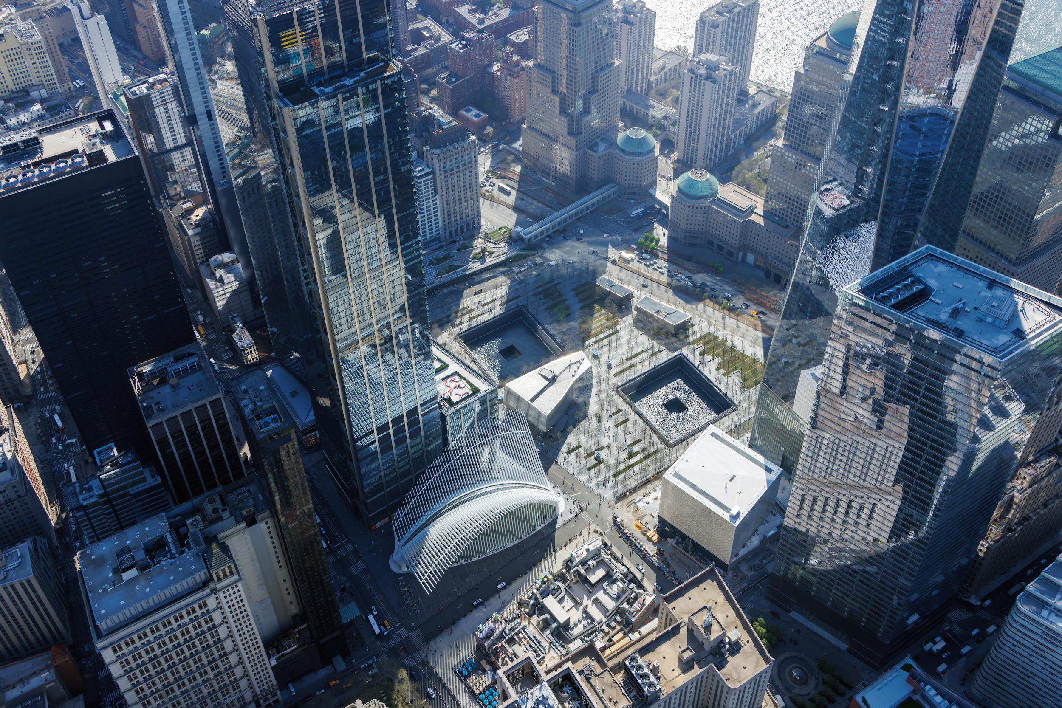
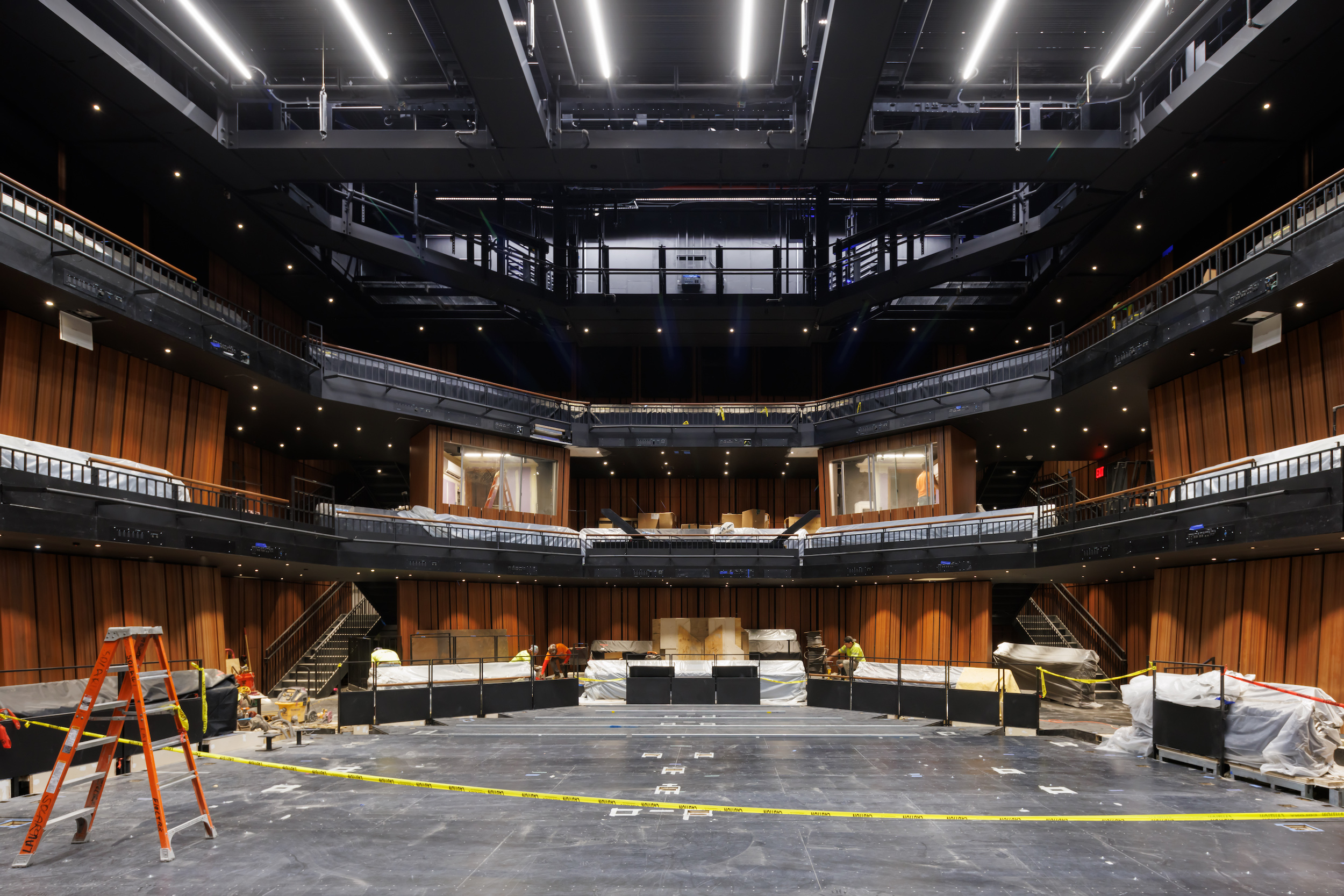
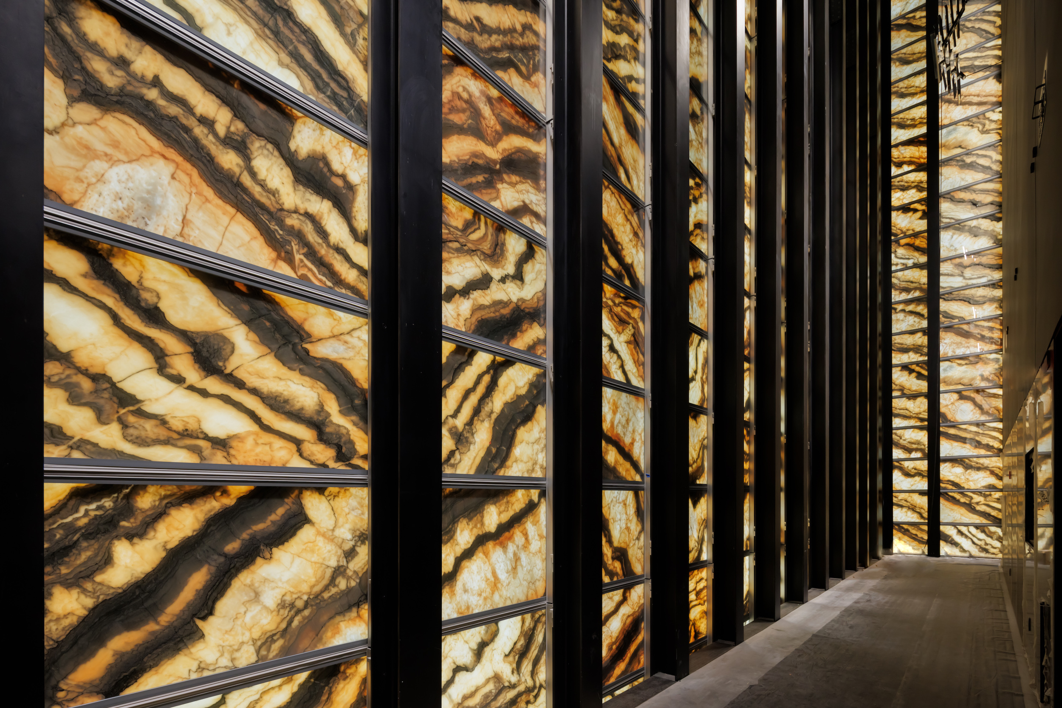
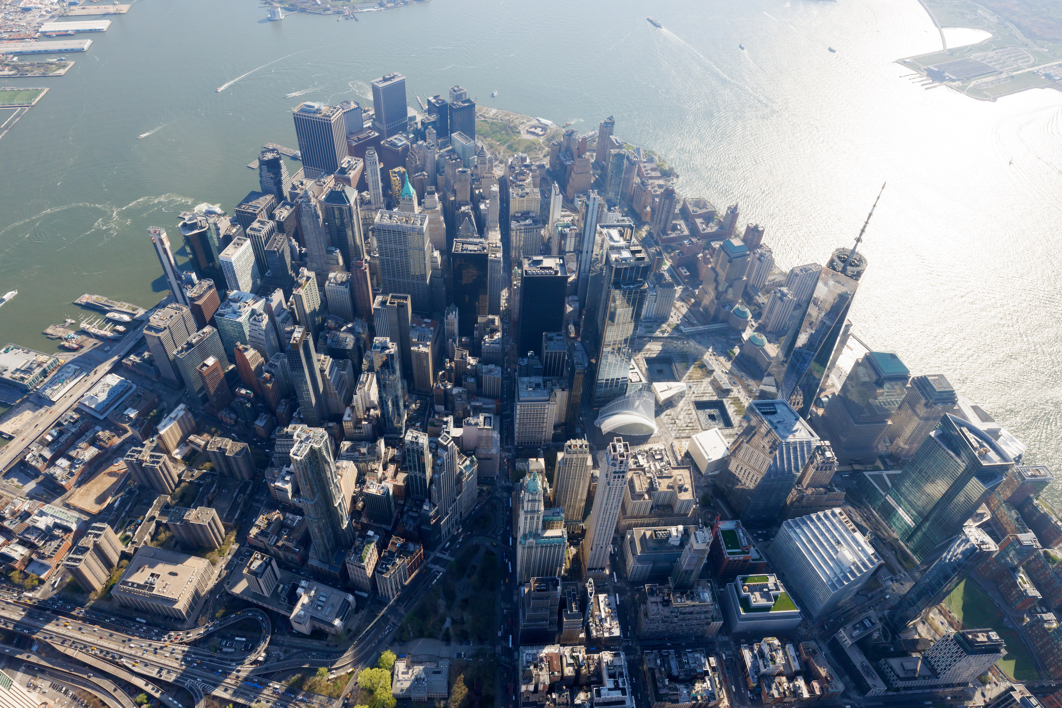
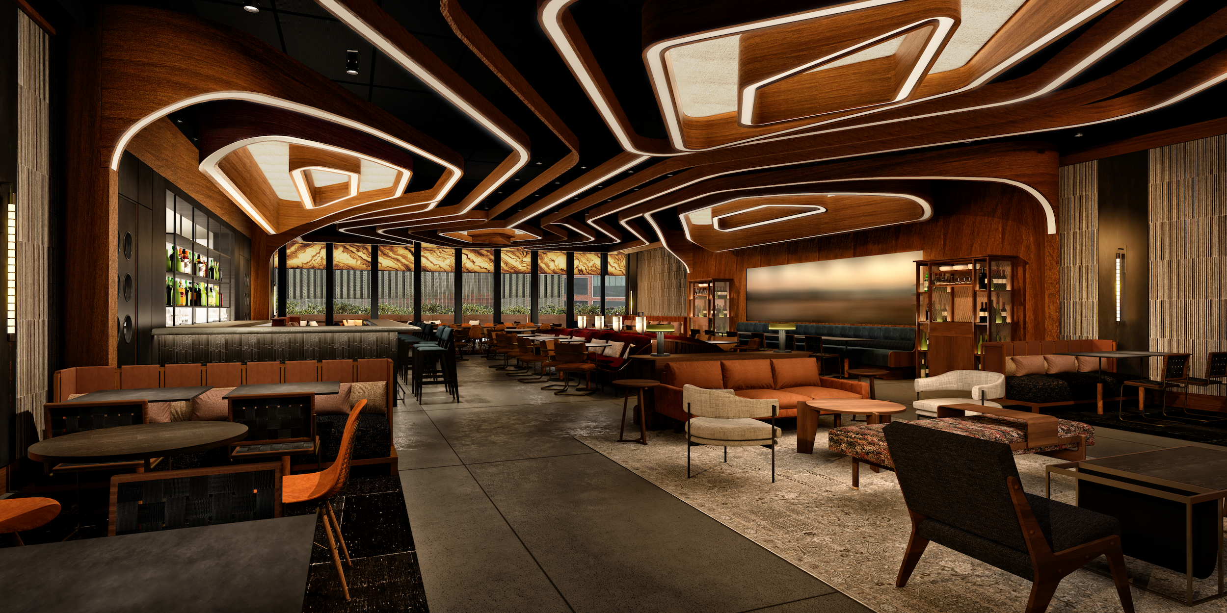
Related Stories
Cultural Facilities | Feb 20, 2015
‘Floating’ park on New York’s Hudson River moves one step closer to reality
The developers envision the 2.4-acre space as a major performance arts venue.
Modular Building | Feb 12, 2015
New shipping container complex begins construction in Albuquerque
The Green Jeans Farmery already has a hydroponic farm component courtesy of owner and entrepreneur Roy Solomon.
Architects | Feb 11, 2015
Shortlist for 2015 Mies van der Rohe Award announced
Copenhagen, Berlin, and Rotterdam are the cities where most of the shortlisted works have been built.
Cultural Facilities | Feb 6, 2015
Architects look to ‘activate’ vacant block in San Diego with shipping container-based park
A team of alumni from the NewSchool of Architecture and Design in San Diego has taken over a 28,500-sf empty city block in that metro to create what they hope will be a revenue-generating urban park.
Cultural Facilities | Feb 6, 2015
Under the sea: Manmade island functions as artificial reef
The proposed island would allow visitors to view the enormous faux-reef and its accompanying marine life from the water’s surface to its depths, functioning as an educational center and marine life reserve.
Cultural Facilities | Feb 5, 2015
5 developments selected as 'best in urban placemaking'
Falls Park on the Reedy in Greenville, S.C., and the Grand Rapids (Mich.) Downtown Market are among the finalists for the 2015 Rudy Bruner Award for Urban Excellence.
Cultural Facilities | Jan 27, 2015
Henning Larsen designs an opera house that slopes above a lake in China
Henning Larsen, the firm behind the Royal Danish Opera in Copenhagen, releases plans of a latticed opera house on a lake.
| Jan 19, 2015
HAO unveils designs for a 3D movie museum in China
New York-based HAO has released designs for the proposed Bolong 3D Movie Museum & Mediatek in Tianjin.
| Jan 13, 2015
Steven Holl unveils design for $450 million redevelopment of Houston's Museum of Fine Arts
Holl designed the campus’ north side to be a pedestrian-centered cultural hub on a lively landscape with ample underground parking.
| Jan 7, 2015
University of Chicago releases proposed sites for Obama library bid
There are two proposed sites for the plan, both owned by the Chicago Park District in Chicago’s South Side, near the university’s campus in Hyde Park, according to the Chicago Sun-Times.


