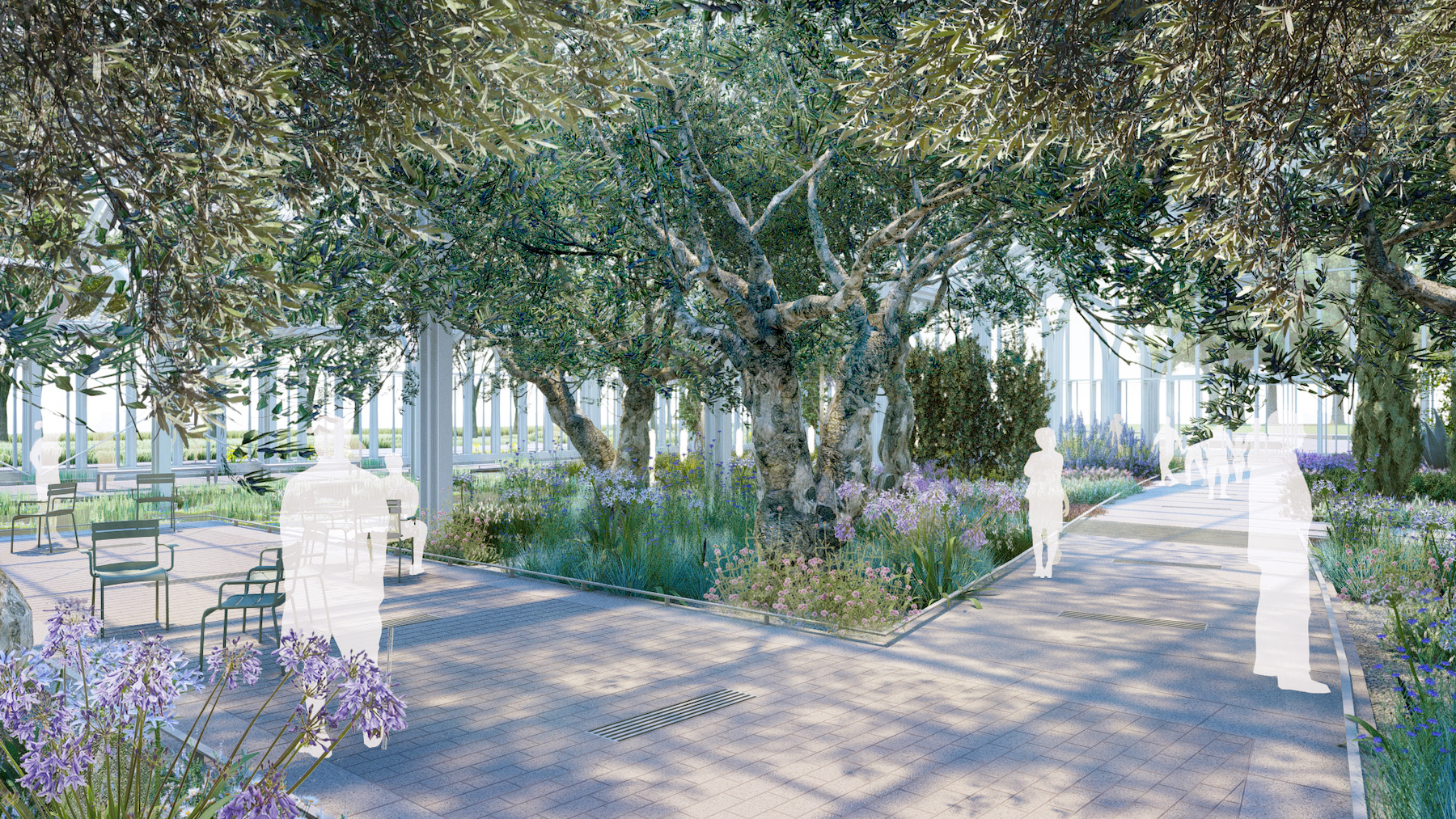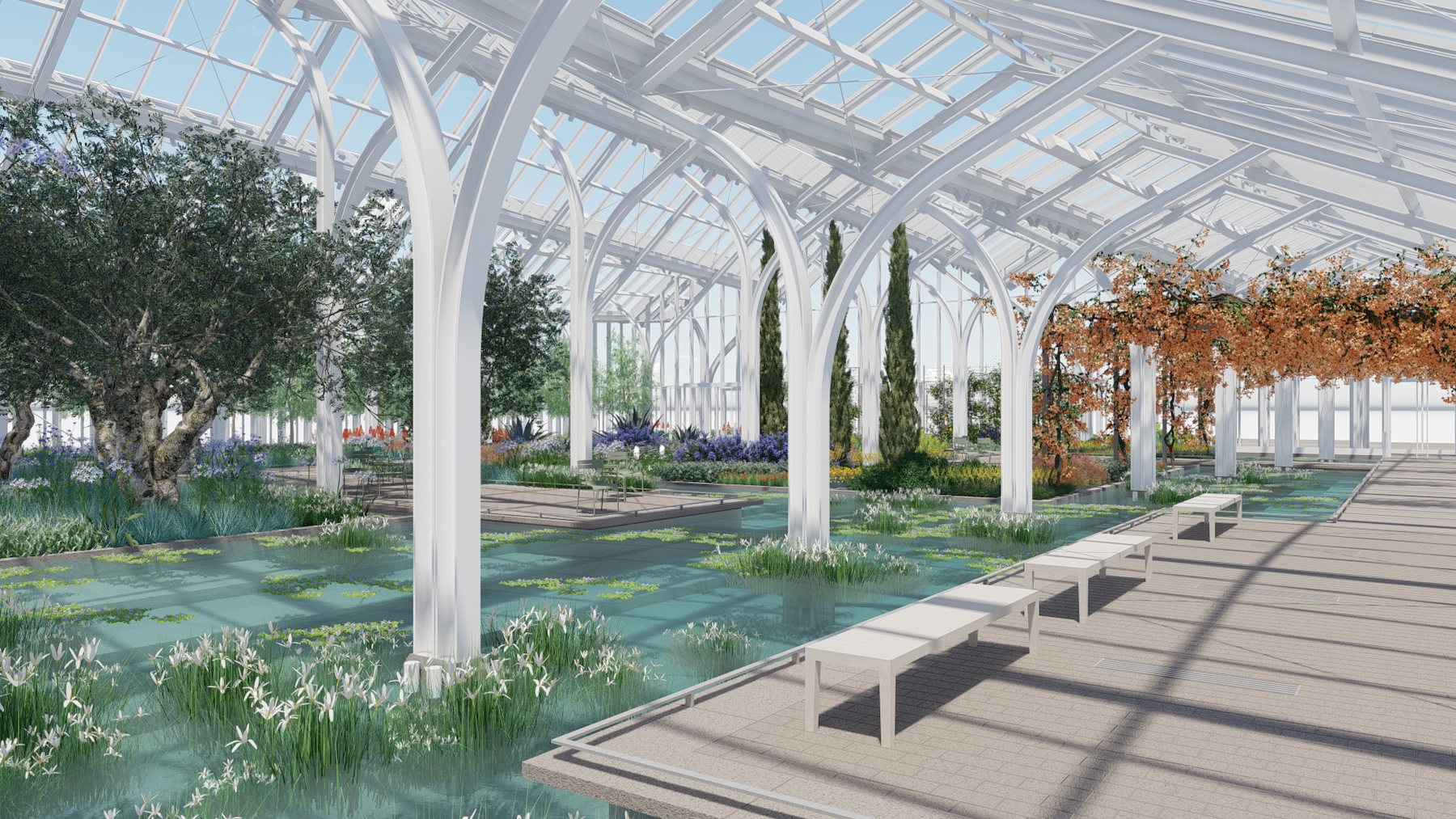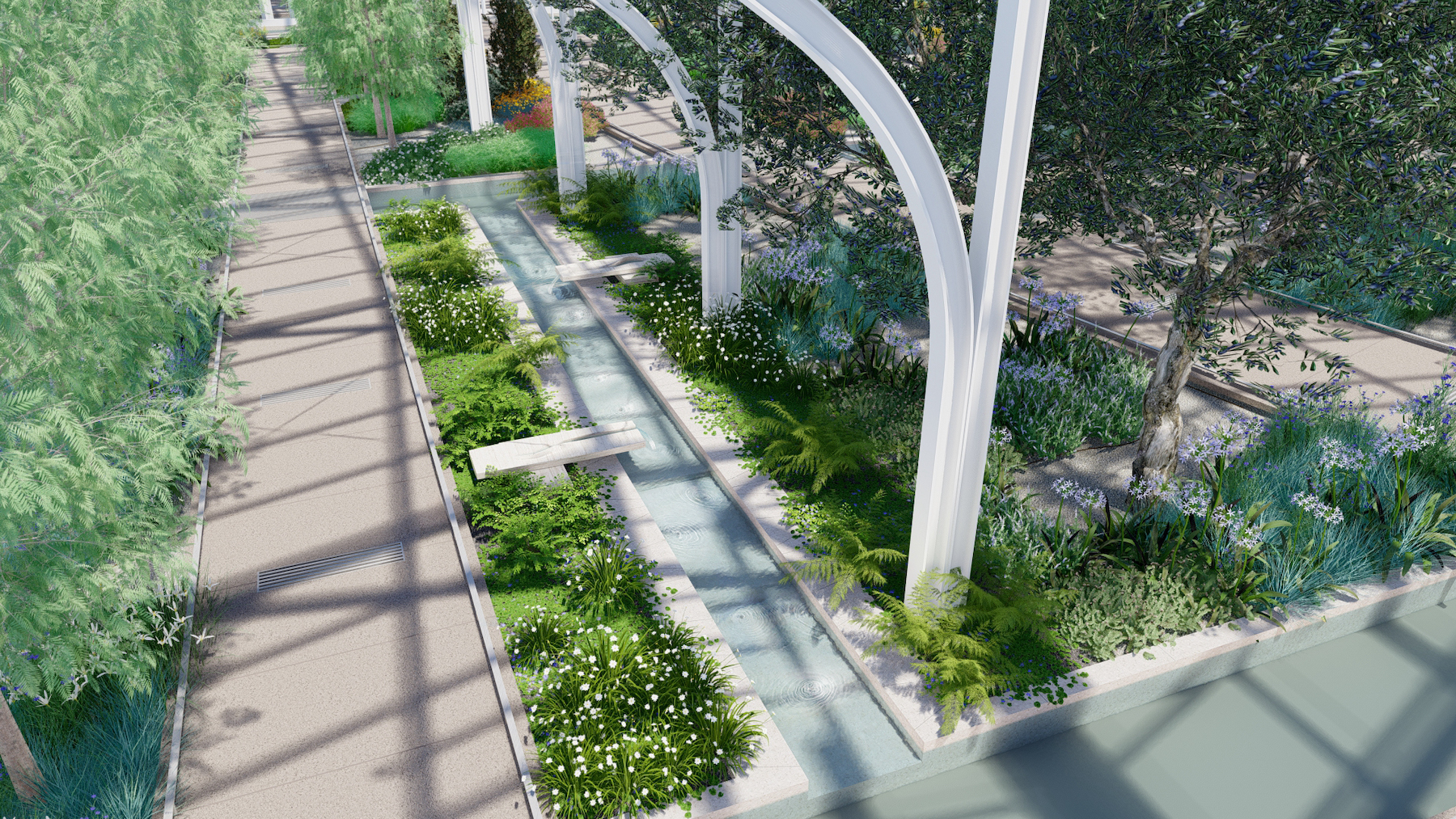Longwood Gardens, a botanical garden with about 1,100 acres in Pennsylvania’s Brandywine Valley, recently announced plans to transform its core area of conservatory gardens. Across 17 acres, the $250 million project will include expanded gardens and public spaces as well as new buildings.
Dubbed Longwood Reimagined: A New Garden Experience, the project originated with a master plan developed in 2010 by West 8 with Weiss/Manfredi. Longwood has continued working with Weiss/Manfredi as lead designer, in collaboration with Reed Hilderbrand, on Longwood Reimagined. The project is managed by Bancroft Construction.
The centerpiece and largest element of Longwood Reimagined is a new 32,000-square-foot glasshouse, designed by Weiss/Manfredi, with gardens and pools designed by Reed Hilderbrand. With asymmetrical peaks, the West Conservatory will seem to float on water. Inside, the garden will comprise seasonally changing islands amid pools, canals, and low fountains. Building on the 19th-century tradition of glasshouses, the West Conservatory will include operable glass walls and roof.
Longwood’s Cascade Garden is being entirely relocated to a new, 3,800-square-foot glasshouse of its own. An outdoor Bonsai Courtyard will be built alongside the West Conservatory. A public restaurant and private event space will be carved into the topography facing the Main Fountain Garden. And above the restaurant and event space, the South Terrace and South Walk will provide a shady promenade extending along the conservatories to the West Terrace, with views toward the Brandywine’s meadows.
Other elements of the Longwood Reimagined project include the construction of an education and administration building with a library and classrooms, the renewal of the Waterlily Court, and the relocation and preservation of six historic Lord & Burnham glasshouses from the early 20th century.
Building Team:
Owner: Longwood Gardens
Design architect: Weiss/Manfredi, Reed Hilderbrand (landscape)
Architect of record: Weiss/Manfredi
MEP engineer: Jaros, Baum & Bolles
Structural engineer: Magnusson Klemencic Associates
General contractor/construction manager: Bancroft Construction



Related Stories
| Aug 11, 2010
2009 Judging Panel
A Matthew H. Johnson, PE Associate Principal Simpson Gumpertz & HegerWaltham, Mass. B K. Nam Shiu, SE, PEVP Walker Restoration Consultants Elgin, Ill. C David P. Callan, PE, CEM, LEED APSVPEnvironmental Systems DesignChicago D Ken Osmun, PA, DBIA, LEED AP Group President, ConstructionWight & Company Darien, Ill.
| Aug 11, 2010
29 Great Solutions
1. Riverwalk Transforms Chicago's Second Waterfront Chicago has long enjoyed a beautiful waterfront along Lake Michigan, but the Windy City's second waterfront along the Chicago River was often ignored and mostly neglected. Thanks to a $22 million rehab by local architect Carol Ross Barney and her associate John Fried, a 1.
| Aug 11, 2010
High-Performance Modular Classrooms Hit the Market
Over a five-day stretch last December, students at the Carroll School in Lincoln, Mass., witnessed the installation of a modular classroom building like no other. The new 950-sf structure, which will serve as the school's tutoring offices for the next few years, is loaded with sustainable features like sun-tunnel skylights, doubled-insulated low-e glazing, a cool roof, light shelves, bamboo tri...
| Aug 11, 2010
Inspiring Offices: Office Design That Drives Creativity
Office design has always been linked to productivity—how many workers can be reasonably squeezed into a given space—but why isn’t it more frequently linked to creativity? “In general, I don’t think enough people link the design of space to business outcome,” says Janice Linster, partner with the Minneapolis design firm Studio Hive.
| Aug 11, 2010
Special Recognition: Pioneering Efforts Continue Trade School Legacy
Worcester, Mass., is the birthplace of vocational education, beginning with the pioneering efforts of Milton P. Higgins, who opened the Worcester Trade School in 1908. The school's original facility served this central Massachusetts community for nearly 100 years until its state-of-the-art replacement opened in 2006 as the 1,500-student Worchester Technical High School.
| Aug 11, 2010
Silver Award: Palmer House Hilton Hotel & Shops Chicago, Ill.
Chicago's Palmer House Hilton holds the record for the longest continuously operated hotel in North America. It was originally built in 1871 by Potter Palmer, one of America's first millionaire developers. When it was rebuilt after the Great Chicago Fire it became the first hotel in the U.S. to put a telephone in every room.
| Aug 11, 2010
BIM school, green school: California's newest high-performance school
Nestled deep in the Napa Valley, the city of American Canyon is one of a number of new communities in Northern California that have experienced tremendous growth in the last five years. Located 42 miles northeast of San Francisco, American Canyon had a population of just over 9,000 in 2000; by 2008, that figure stood at 15,276, with 28% of the population under age 18.
| Aug 11, 2010
Platinum Award: The Handmade Building
When Milwaukee's City Hall was completed in 1896, it was, at 394 feet in height, the third-tallest structure in the United States. Designed by Henry C. Koch, it was a statement of civic pride and a monument to Milwaukee's German heritage. It was placed on the National Register of Historic Places in 1973 and designated a National Historic Landmark in 2005.
| Aug 11, 2010
Gulf Coast Hotel's Stormy Road to Recovery
After his initial tour of the dilapidated 1850s-era Battle House Hotel, Ron Blount, construction manager with Retirement Systems of Alabama, said to his boss: “You need a priest more than you need a contractor.” Those words were more prescient to RSA's restoration of the historic Mobile landmark than he could have known at the time.
| Aug 11, 2010
Great Solutions: Products
14. Mod Pod A Nod to Flex Biz Designed by the British firm Tate + Hindle, the OfficePOD is a flexible office space that can be installed, well, just about anywhere, indoors or out. The self-contained modular units measure about seven feet square and are designed to serve as dedicated space for employees who work from home or other remote locations.







