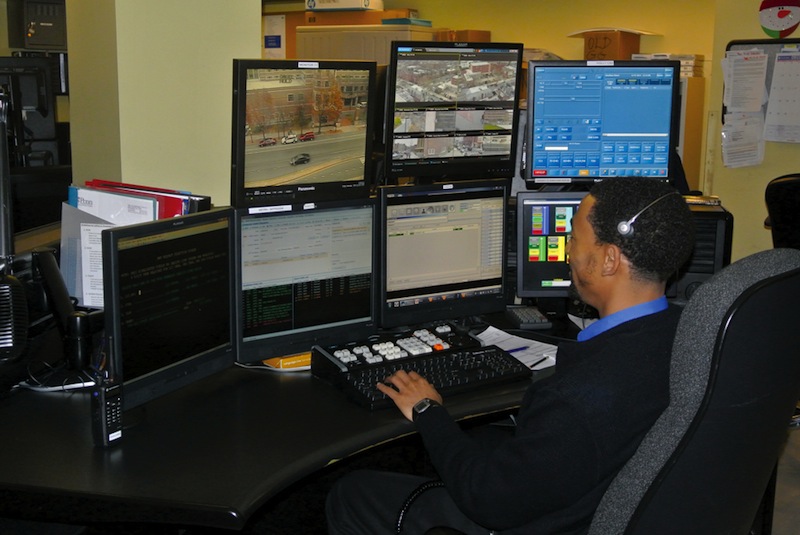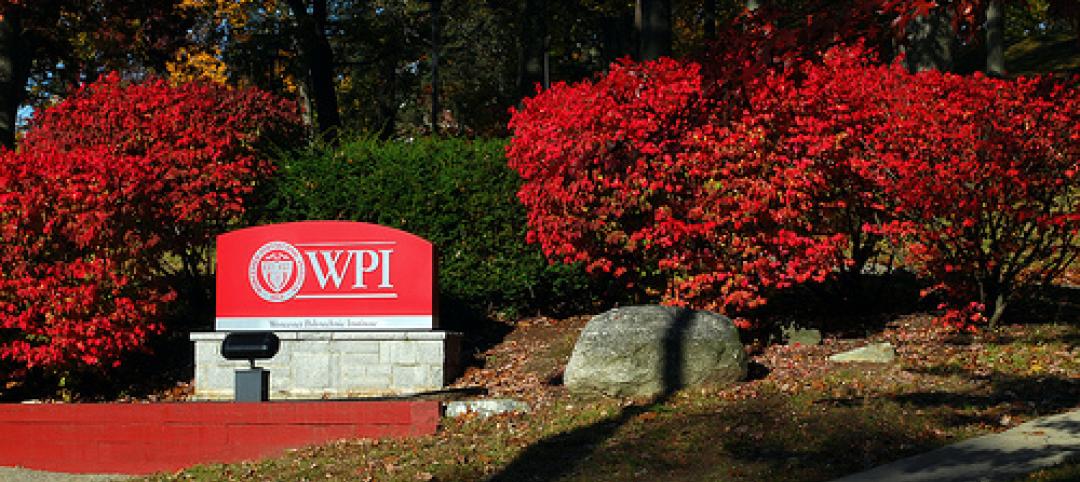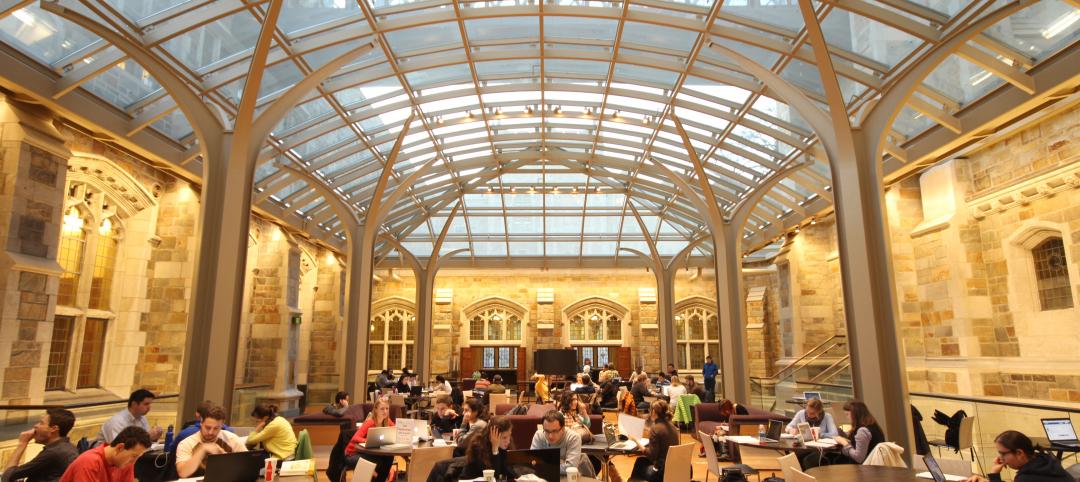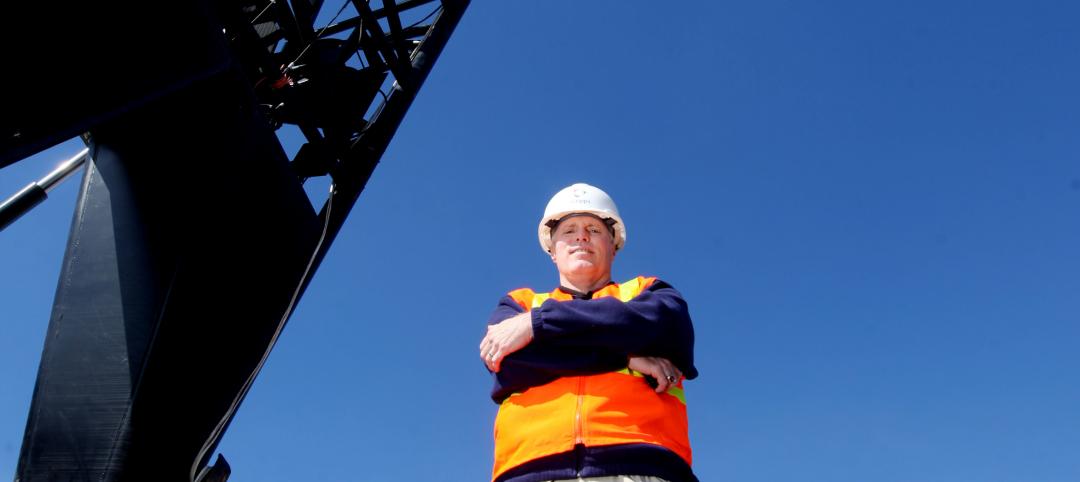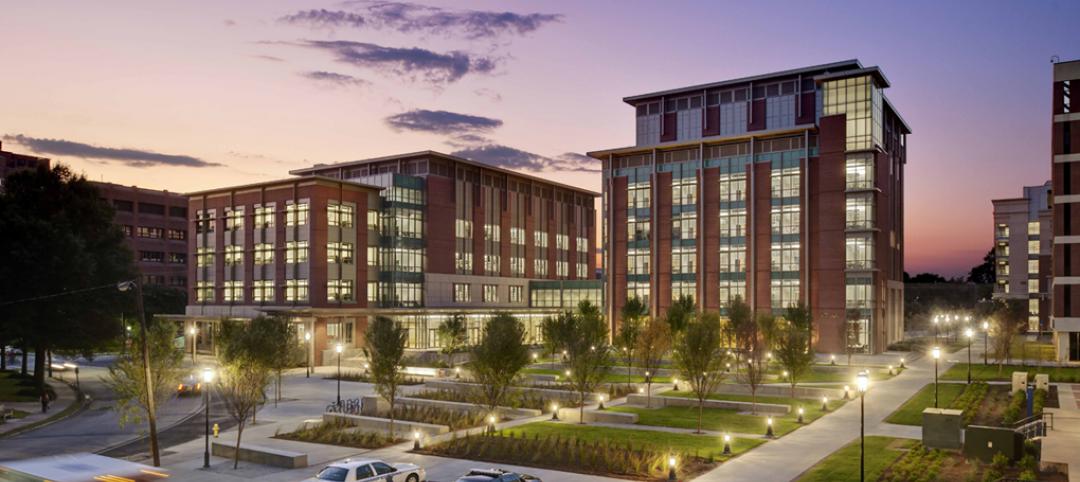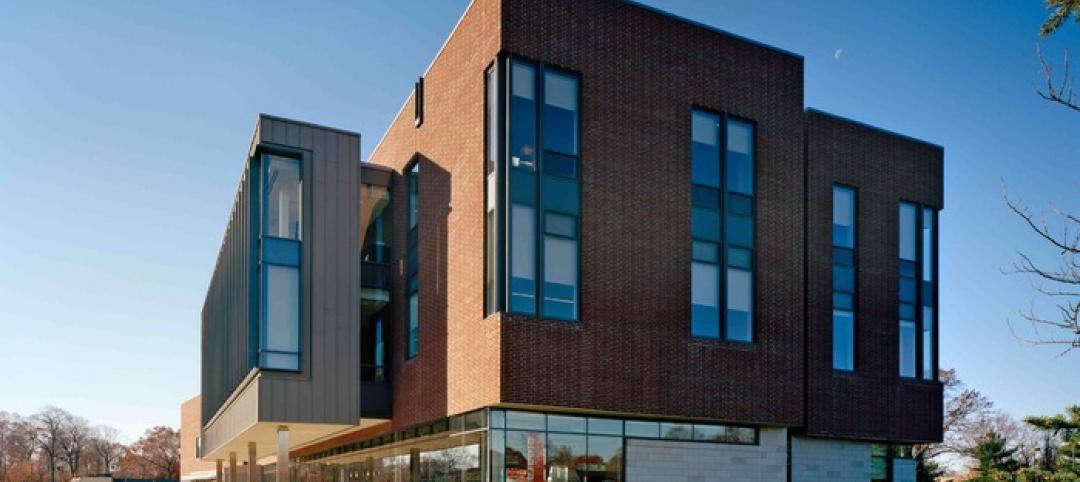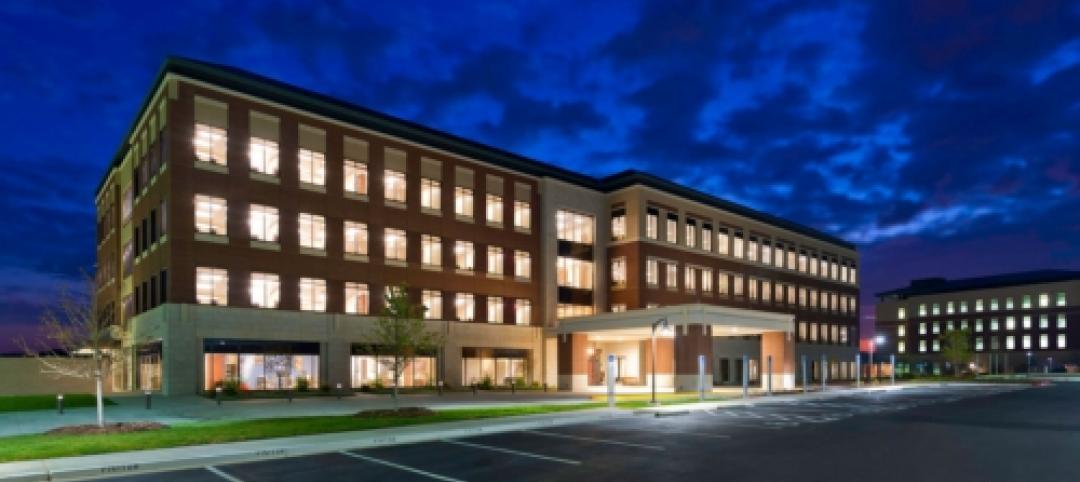In 1996, the University of Pennsylvania’s sprawling campus in Philadelphia was in the grip of an unprecedented crime wave.
While other universities chose to wall themselves off from their surrounding neighborhoods, Penn’s administrators, led by then-President Judith Rodin, decided that such a strategy wouldn’t work for their 280-acre campus. “The notion back then was, ‘If West Philly goes down, Penn would go down with it,’” says University Architect David Hollenberg, AIA.
So Penn doubled down on its investment in public safety. More important, it launched initiatives that addressed quality of life and security issues as well as housing and economic development in the surrounding West Philadelphia neighborhood.
For more on university security, read BD+C's Special Report: "How security is influencing campus design and construction"
The results have been striking. Crime in the 2.5-square-mile Penn Patrol Zone—which stretches from 30th to 43rd Streets, and from Market to Baltimore Streets—was down 49% from 1997 through 2012, says Maureen Rush, Penn’s Vice President for Public Safety and Superintendent of Penn Police. The last fatal shooting close to campus occurred last April, outside a bar unaffiliated with the university. For eight consecutive years, Security magazine has ranked Penn first among colleges and universities for public safety.
One bonus, says Rush, is that “all this produced community relations that Penn did not have before.” The campus holds monthly town meetings that are regularly attended by 60–70 local residents and business owners.
In a recent interview with BD+C, Rush, Hollenberg, and Michael Dausch, Executive Director of Design and Construction Management for Penn’s Facilities and Real Estate Services department, recounted the steps Penn took to secure its campus.
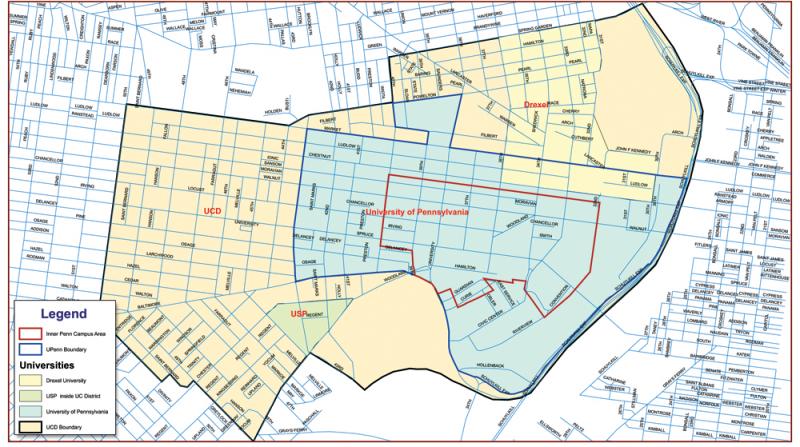 While other campuses were fencing themselves off from communities to thwart crime, the University of Pennsylvania created a public safety buffer zone beyond its campus into adjacent neighborhoods and formed security alliances with Philadelphia’s police force and other local colleges. Courtesy University of Pennsylvania
While other campuses were fencing themselves off from communities to thwart crime, the University of Pennsylvania created a public safety buffer zone beyond its campus into adjacent neighborhoods and formed security alliances with Philadelphia’s police force and other local colleges. Courtesy University of Pennsylvania
In 1996, the university hired 19 new police officers, installed 102 new blue light phones, and integrated its policing strategy with that of the Philadelphia police force. (The Daily Pennsylvanian reports that Penn spent $7 million on these actions alone.) Penn’s 180-building campus now has over 500 emergency phones and 116 sworn officers, according to its 2014 Annual Security and First Safety Report, which covers 2011 to 2013. Its PennComm Communications Center processes over 106,000 calls a year, including Walking Escort requests.
The university beefed up its security presence in 1996 by contracting with Allied Barton Security, which stations officers around the campus. (There are now more than 550 guards on site.) Penn created a buffer zone beyond the campus’s patrolled area, which is supported by safety “ambassadors” who escort students and faculty to their cars and homes. This University City District includes security and communications partnerships with nearby Drexel University and the University of the Sciences.
But policing alone could not be the only answer to Penn’s crime problems, says Rush. Equally critical was the introduction of its West Philadelphia Initiatives, which focused on making surrounding neighborhoods safer and better places in which to live and work.
Those initiatives, says Hollenberg, included mortgage assistance programs for graduate students and faculty; the construction of a K-8 school, which Penn continues to support financially with a per-student donation of about $1,300 a year; and a $140 million investment in commercial development that drew retail stores and groceries to the community.
Penn is still improving its campus security. Rush says the university is in the midst of “Operation Building Safe,” a university-wide communications system that includes “virtual concierges”—a video camera/intercom combination that allows Public Safety to remotely verify the identity of a person seeking entry to a building.
Rush’s department also oversees “Penn Ready,” an emergency preparedness and notification program that includes SMS and email messages, and 29 discrete sirens placed around campus for alerts. The ultimate goal: emergency lockdown capability, via Public Safety control of every door on campus. “We’re moving toward that,” she says.
Related Stories
| Feb 6, 2012
Siemens gifts Worcester Polytechnic Institute $100,000 for fire protection lab renovation
Siemens support is earmarked for the school’s Fire Protection Engineering Lab, a facility that has been forwarding engineering and other advanced degrees, graduating fire protection engineers since 1979.
| Feb 2, 2012
Fire rated glazing helps historic university preserve its past
When the University embarked on its first major addition since the opening of Hutchins Hall in 1933, preserving the Collegiate Gothic-style architecture was of utmost importance.
| Feb 2, 2012
Next phase of construction begins on Scripps Prebys Cardiovascular Institute
$456 million Institute will be comprehensive heart center for 21st Century.
| Feb 1, 2012
Two new research buildings dedicated at the University of South Carolina
The two buildings add 208,000 square feet of collaborative research space to the campus.
| Jan 31, 2012
Fusion Facilities: 8 reasons to consolidate multiple functions under one roof
‘Fusing’ multiple functions into a single building can make it greater than the sum of its parts. The first in a series on the design and construction of university facilities.
| Jan 27, 2012
BRB Architects designs new campus center for Molloy College
Intended to be the centerpiece of the College’s transformation from a commuter college to a 24-hour learning community, the “Public Square” will support student life with spaces such as a café, lounges, study rooms, student club space, a bookstore and an art gallery.
| Jan 19, 2012
BOKA Powell-designed facility at Texas A&M Bryan campus
The new facility provides programs for the Texas A&M Health Science Center, the Texas Brain and Spine Institute, Mary Crowley Cancer Research Centers, and Blinn College Allied Health programs.
| Jan 4, 2012
Shawmut Design & Construction awarded dorm renovations at Brown University
Construction is scheduled to begin in June 2012, and will be completed by December 2012.
| Jan 3, 2012
New Chicago hospital prepared for pandemic, CBR terror threat
At a cost of $654 million, the 14-story, 830,000-sf medical center, designed by a Perkins+Will team led by design principal Ralph Johnson, FAIA, LEED AP, is distinguished in its ability to handle disasters.
| Dec 20, 2011
Gluckman Mayner Architects releases design for Syracuse law building
The design reflects an organizational clarity and professional sophistication that anticipates the user experience of students, faculty, and visitors alike.


