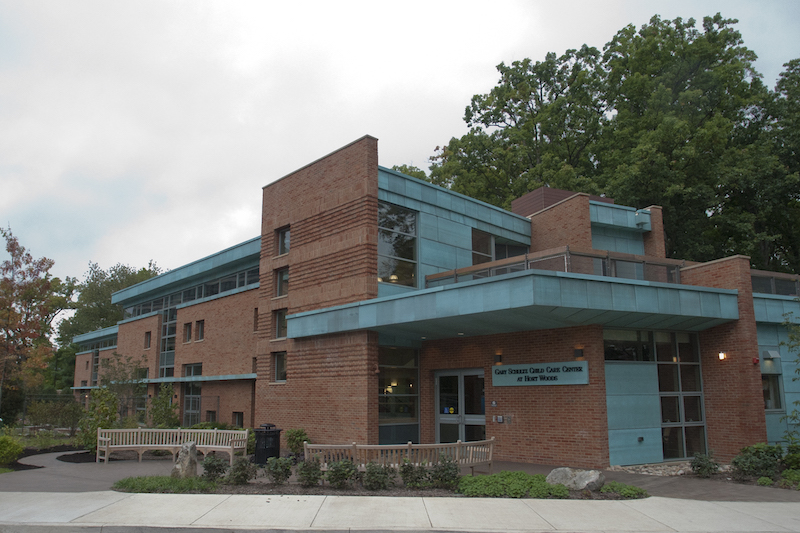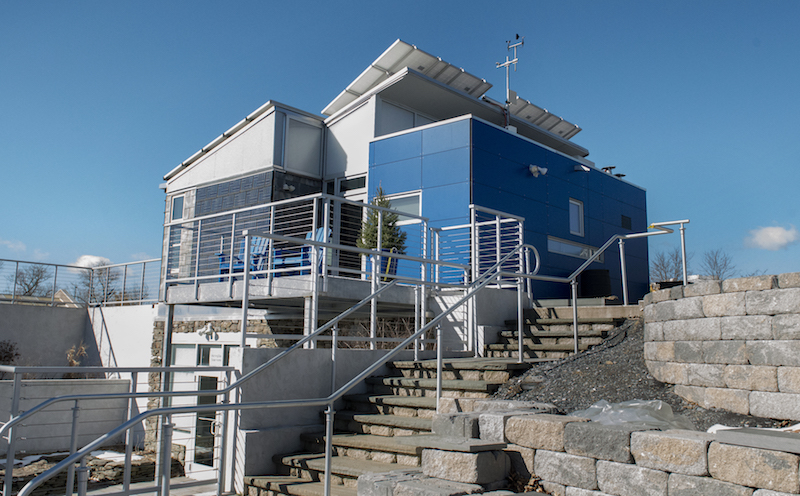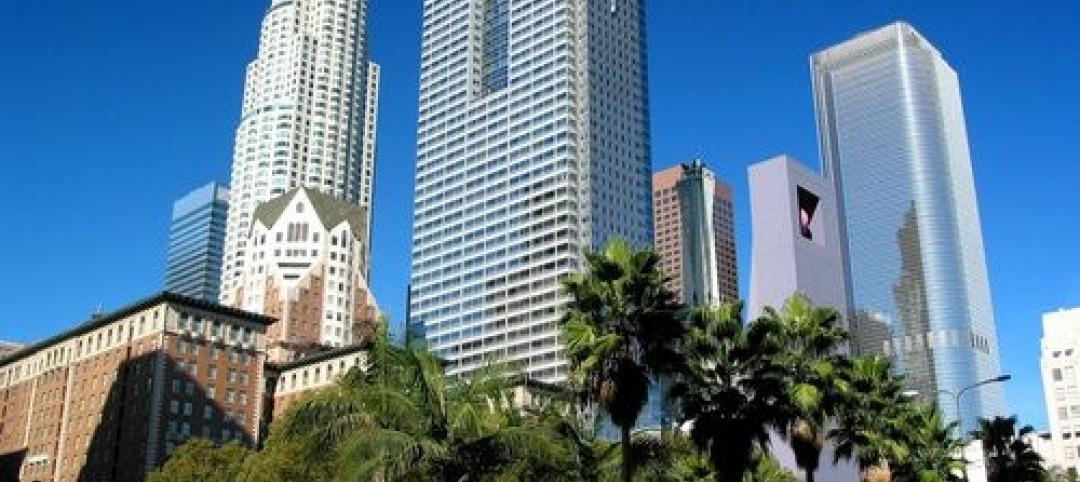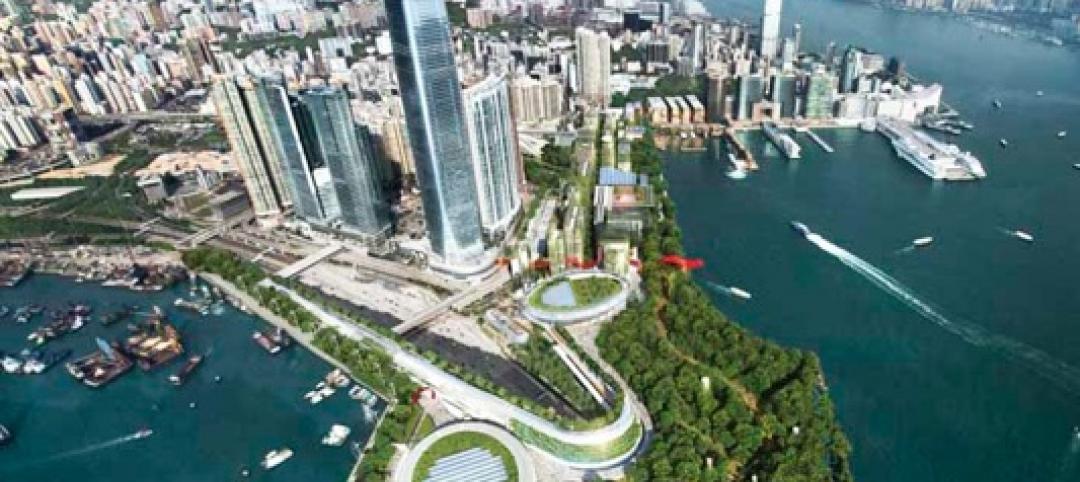This fall, Penn State University could start site planning for the first commercial building at its Sustainability Experience Center, a 9.5-acre destination near famed Beaver Stadium in State College, Pa., which features technologies and facilities designed to support sustainability education.
The Sustainability Experience Center, whose origin dates back to the early 2000s, currently includes a solar house, greenhouse, community gardens with nearly 100 plots, power plant, and wind turbines. In 2009, Penn State added an Eco Machine, a series of tanks teeming with live plants, trees, grasses and algae, koi and goldfish, tiny freshwater snails, and diverse microorganisms and bacteria, all of which are designed to eat and break down waste to create clean water.
Penn State is also home to The Sustainability Institute, founded in 2013, which supports sustainability efforts for the university’s 13 colleges and 24 campuses through student and staff engagement, curriculum development, community projects, operations, and research. The Institute’s work plan is based on the 17 sustainable goals that the United Nations has agreed upon. Those objectives—11 of which are socially oriented—comprise the framework, with indicators and metrics, for the university’s sustainable programs.
“Our goal is to put Penn State and Pennsylvania on the map as global sustainability leaders,” says Paul Shrivastava, the university’s Chief Sustainability Officer and Director of The Sustainability Institute. He notes that Pennsylvania Gov. Tom Wolf is also the chancellor of the university, which as a land-grant school is obligated by law to be a steward of the environment. “We are taking a Commonwealth approach,” says Shrivatava.
An academic entrepreneur, Shrivastava came to Penn State about a year ago from Future Earth, where he was Executive Director of this global research platform with 50,000 employees that coordinates new, interdisciplinary approaches toward sustainable transformations.
During his tenure with Future Earth, one of the construction projects Shrivastava was involved in was a 13-story, LEED Gold-certified building in Montreal that, he now concedes, “was obsolete the minute it opened” from a sustainability standpoint because it didn’t fully take into account the environment surrounding it. That taught Shrivastava that “no building alone can promote sustainability. Buildings must be part of larger eco systems,” he says.

The 21,500-sf Gary Schultz Child Care Center at Hoyt Woods on Penn State's University Park campus is LEED Platinum certified. LEED is now the minimum standard for all new construction on the university's 24 campuses. Image: Patrick Mansell
For a place as vast as Penn State, that’s easier said than done. Over the past several years, every new building has met LEED standards at a minimum, and there are several LEED Silver-, Gold-, and Platinum-certified buildings on its campuses.
The building being considered for the Sustainability Experience Center would meet more-rigorous Living Building Challenge standards. “We are already thinking ‘eco system’ here,” he says. The building—which would include classrooms, labs, and offices—requires fundraising to initiate design and construction, so if all went as planned it probably would take five years before it’s up and running, says Shrivastava. (The university has yet to select AEC firms for this project.)
Meanwhile, Penn State continues to move forward on its sustainability path. Each college’s dean and each campus’ chancellor is responsible for guiding that journey through mentoring, identifying standards, and bringing resources to the table. (Penn State, whose annual budget is $5.6 billion, also owns an airport and hotels, “so there are a lot of moving parts,” says Shrivastava. He adds that the university’s sustainability framework is broad enough to accommodate difference campuses’ needs. “There’s no ‘one size fits all.’ ”)

Paul Shrivastava, Penn State's Chief Sustainability Officer, is striving to make the university and the state of Pennsylvania global hubs for sustainability that goes beyond building construction to incorporate social goals. Image: Penn State University
The university is also working with the private sector. Shrivastava points, by way of example, to PepsiCo, the multinational food and beverage supplier, which has an exclusive contract with Penn State. Shrivastava says that PepsiCo has agreed to invest $100,000 per year for the next 10 years to support sustainable ventures such as a student farm.
He adds that building and construction companies “are always wanting to use Penn State to test new technologies.” These have included Siemens and Bechtel. And developers “are eager to support this kind of phenomenon.”
Related Stories
| Mar 30, 2011
As more commercial buildings go green, a few go net-zero
In theory there’s a big pot of money that entrepreneurs with net-zero ambitions can draw from. Each year, more than $600 billion is spent on new construction and renovation of commercial buildings, but adding the technology to commercial buildings—which use 40% of the country’s energy and make up 40% of its greenhouse gas emissions—is a challenge.
| Mar 29, 2011
City's design, transit system can ease gas costs
Some cities in the U.S. are better positioned to deal with rising gas prices than others because of their design and transit systems, according to CEOs for Cities, a Chicago-based nonprofit that works to build stronger cities. The key factor: whether residents have to drive everywhere, or have other options.
| Mar 29, 2011
Read up on Amazon.com's new green HQ
Phase IV of Amazon’s new headquarters in Seattle is nearly complete. The company has built 10 of the 11 buildings planned for its new campus in the South Lake Union neighborhood, and is on-track for a 2013 grand opening.
| Mar 22, 2011
China releases new guidelines on renewable energy architecture
Earlier this month, the Ministry of Finance and Ministry of Housing and Urban-Rural Development published a circular on renewable energy architecture, stressing broader reach and improved implementation at all levels of government. Of significance: achieving a renewable energy consumption of 20% by 2020; increasing renewable construction to 2.5 billion square meters by the end of 2015; increasing development of green construction and conservation projects and providing subsidies for green city projects.
| Mar 22, 2011
Cities with the most energy efficient buildings: L.A., Houston, Detroit, Dallas
The United States Environmental Protection Agency released its annual list of the top 10 American cities with the most energy efficient buildings—in this case, commercial buildings that have earned an Energy Star rating signifying they consume 35% less energy and release 35% less carbon dioxide than average buildings—and for the third year running, Los Angeles snagged the No. 1 spot.
| Mar 21, 2011
Environmental Protection Agency says D.C. is No. 1 in green
Less than a month after the U.S. Green Building Council gave D.C. top honors for green building, the Environmental Protection Agency has named the District the top green city. The EPA names the District the nation's
| Mar 18, 2011
ESD announces senior management changes
Environmental Systems Design, Inc., an international leader in the design of high performance building systems, announced senior management changes that include Raj Gupta (a member of BD+C's editorial advisory board) becoming the firm’s chief executive officer, replacing Hem Gupta, who remains chairman, and Kurt Karnatz being named president.
| Mar 17, 2011
USGBC collaborates to develop LEED Demand Response Credit
Skipping Stone, Schneider Electric and Lawrence Berkeley National Laboratory announced today the formation of a committee tasked with enhancing the current Demand Response LEED Pilot Credit. The team will collaborate on enhancing the credit to enable commercial building owners and LEED green building projects to earn credits in LEED for enrolling in utility or wholesale market demand response programs.
| Mar 17, 2011
Carbon footprint of public sector buildings in England and Wales to be released
The energy usage of 40,146 public buildings—including schools, hospitals, and offices—in England and Wales is being released to the public.
| Mar 16, 2011
Foster + Partners to design carbon-neutral urban park for West Kowloon Cultural District in Hong Kong
Foster + Partners has been selected by the board of the West Kowloon Cultural District Authority to design a massive 56-acre urban park on a reclaimed harbor-front site in Hong Kong. Designed as a carbon-neutral development, “City Park” will seamlessly blend into existing streets while creating large expanses of green space and seventeen new cultural venues.










