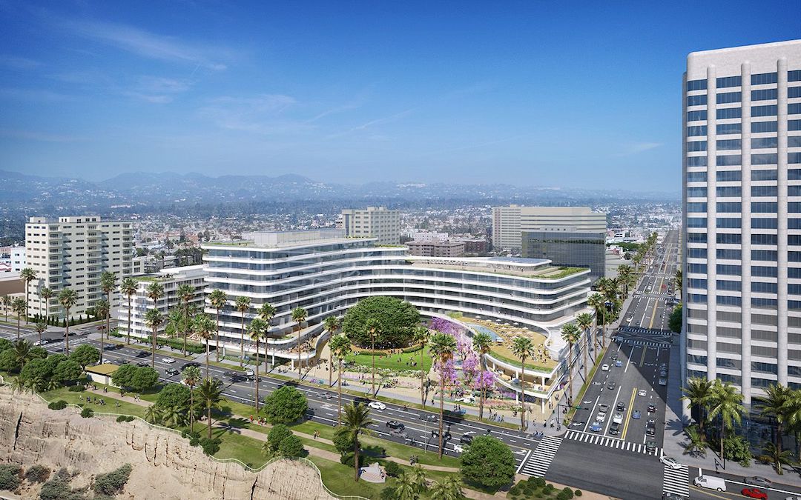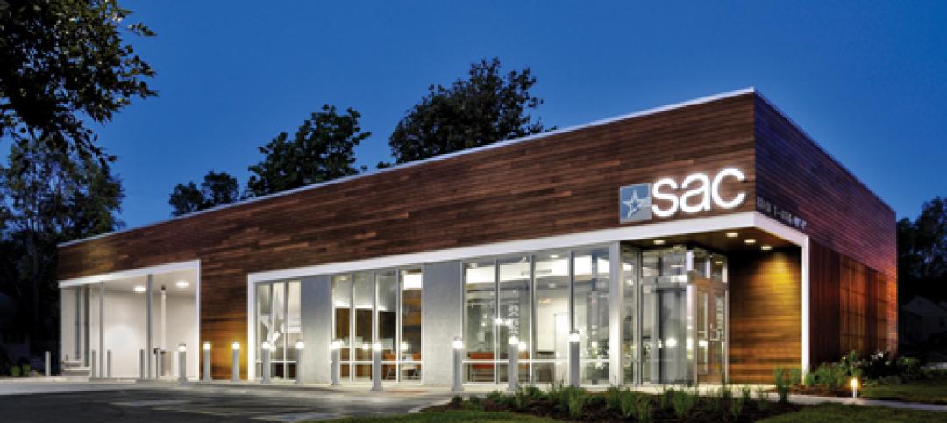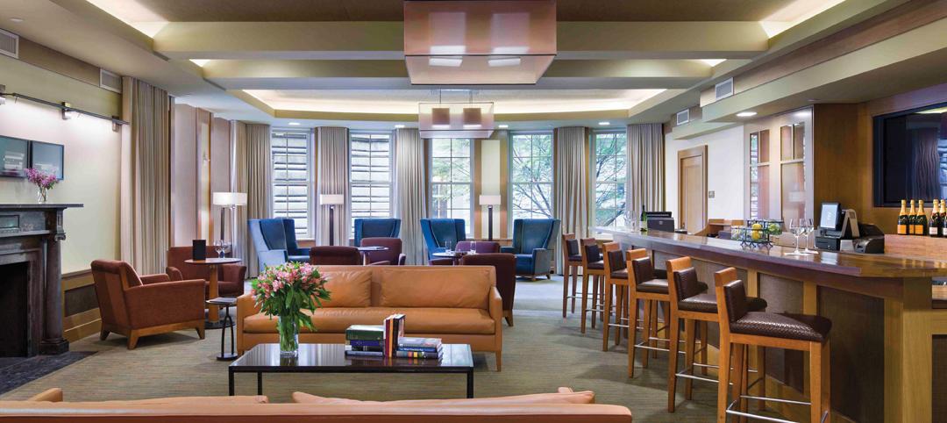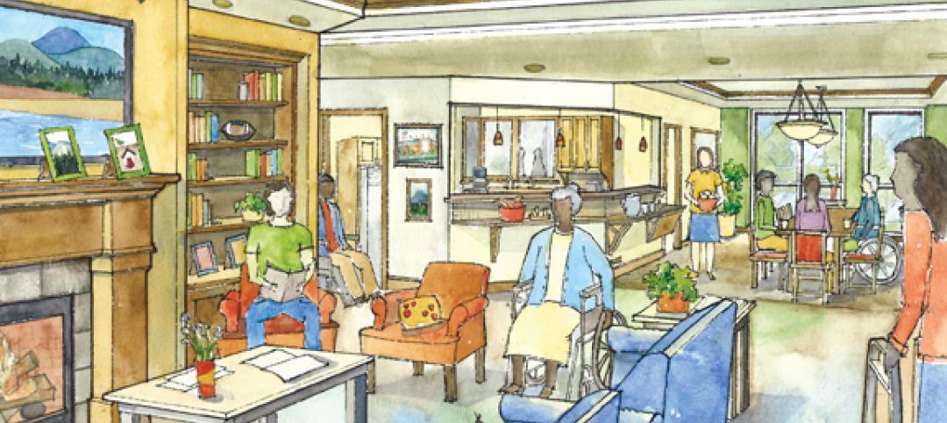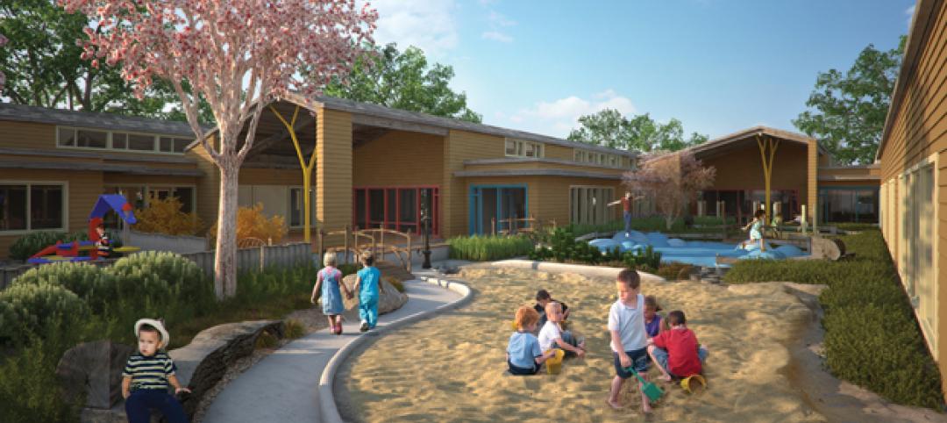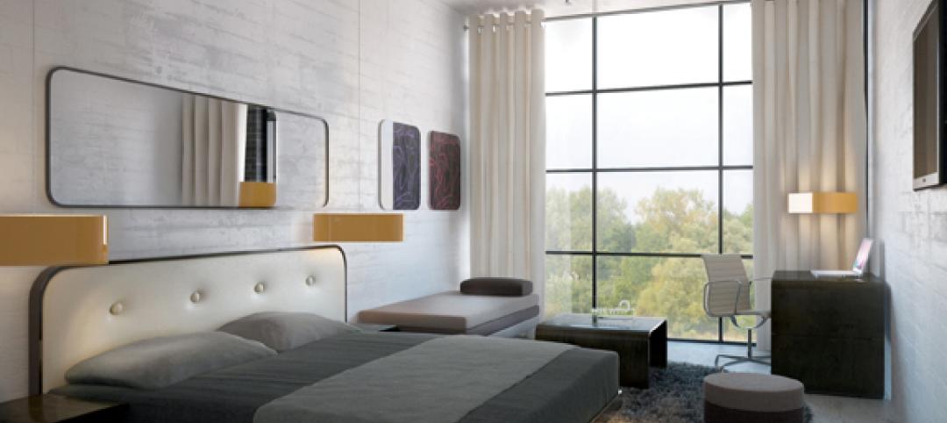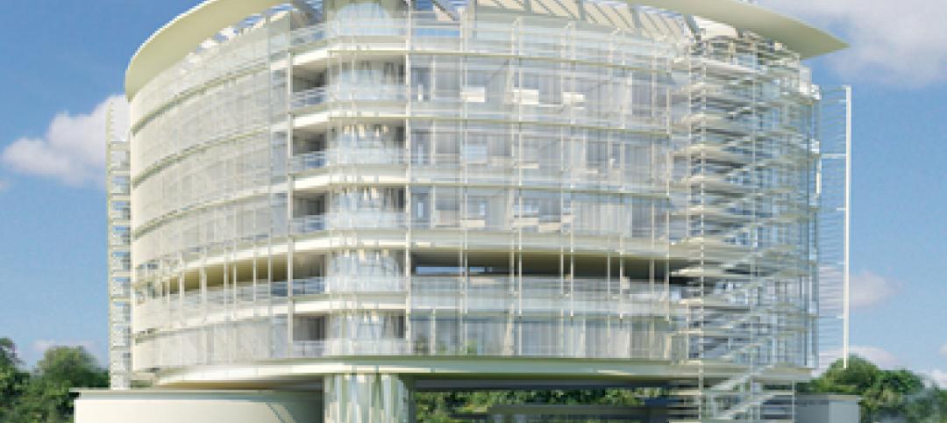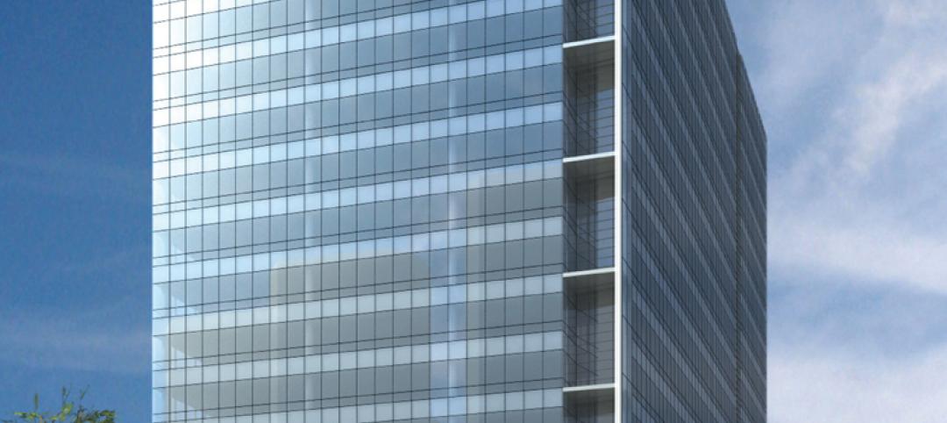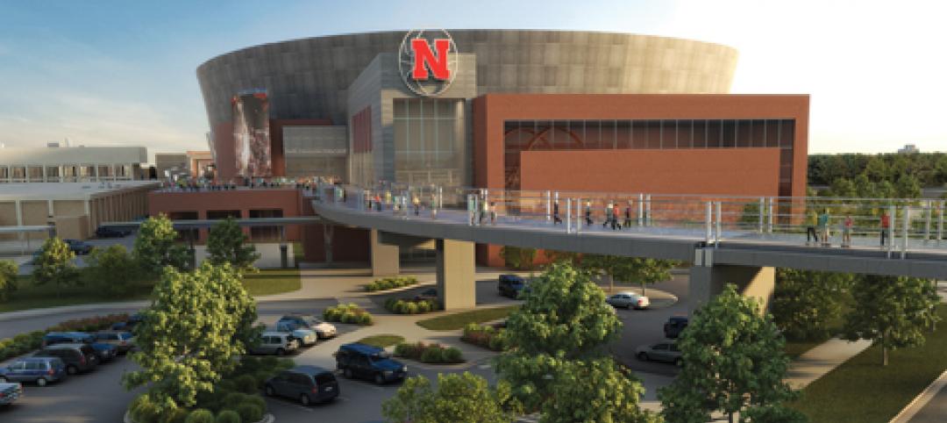Pelli Clarke Pelli Architects announces the renaming of the award-winning firm to Pelli Clarke &Partners as it honors the firm’s legacy and continue its vision for the future. Together, Fred Clarke and Rafael Pelli along with ten other exceptional Partners are proud to lead Pelli Clarke & Partners into the bright future.
Pelli Clarke & Partners is known for designing some of the world’s most iconic buildings. The firm’s portfolio includes critically-acclaimed buildings such as Petronas Towers in Kuala Lumpur, the International Finance Center in Hong Kong, and Salesforce Transit Center in San Francisco.
Pelli Clarke & Partners designs transformative buildings and public spaces that connect people and place – earning the firm hundreds of international awards for design excellence, as well as coveted awards from national, regional, and local chapters of the American Institute of Architects (AIA).
Continuing their commitment to excellence by creating imaginative buildings that honor a city and energize its communities, Pelli Clarke & Partners has several new projects on the horizon. “We’re looking toward our bright future here at Pelli Clarke & Partners and are thrilled that a number of transformative projects will open their doors in 2022,” said Fred Clarke, Founder and Partner at Pelli Clarke & Partners. “We’re delighted that the coming year brings the grand opening of Texas Tower in Houston, Salesforce Tower Chicago, and the Chengdu Museum of Natural History in China. These projects celebrate the innovative spirit and contemporary ethos in the heart of their respective cities.”
Founded by Cesar Pelli with partners Fred Clarke and Diana Balmori in 1977, the firm began its legacy as Cesar Pelli & Associates at its first office in New Haven, Connecticut – the location that remains its flagship office today. In 2000, Rafael Pelli established the New York office. In recognition of the significant contributions of its senior designers, the firm name became Pelli Clarke Pelli Architects in 2005. Over the next two decades, the firm further developed its international scope - opening offices in Tokyo, Shanghai and most recently, Shenzhen in 2020.
Always a visionary, Cesar Pelli laid the groundwork for growth and transition to occur organically. Inspired by his time working with Eero Saarinen, Cesar fostered a studio environment that encouraged active participation, sharing of ideas and complete collaboration across the entire firm. When Cesar Pelli passed away in 2019, the Partners were already carrying on Cesar’s vision as the next generation of leadership at the helm.
With five offices around the world, and a portfolio of current projects that will transform cities over the next decade, the firm is strengthened by its cohesive leadership and the team’s ability to work across geographic and cultural boundaries.
“All of us at Pelli Clarke & Partners are proud to carry our legacy forward, rooted in a rigorous, open, and responsive design process,” said Rafael Pelli, Partner at Pelli Clarke &Partners. “Our new name celebrates our deeply collaborative culture as we continue our legacy of creating sustainable and inspiring environments that transform communities around the world.”
The name, Pelli Clarke & Partners, introduces a new wordmark, website and energy that reflect the well-established, highly regarded reputation of the firm while continuing its technical proficiency and visionary perspective. Pelli Clarke & Partners is pleased to share their design heritage story with a video that can be viewed at www.pcparch.com/firm
Related Stories
| Mar 11, 2011
Blockbuster remodel transforms Omaha video store into a bank
A former Hollywood Video store in Omaha, Neb., was renovated and repurposed as the SAC Federal Credit Union, Ames Branch. Architects at Leo A Daly transformed the outdated 5,000-sf retail space into a modern facility by wrapping the exterior in poplar siding and adding a new glass storefront that floods the interior with natural light.
| Mar 11, 2011
Historic McKim Mead White facility restored at Columbia University
Faculty House, a 1923 McKim Mead White building on Columbia University’s East Campus, could no longer support the school’s needs, so the historic 38,000-sf building was transformed into a modern faculty dining room, graduate student meeting center, and event space for visiting lecturers, large banquets, and alumni organizations.
| Mar 11, 2011
Mixed-income retirement community in Maryland based on holistic care
The Green House Residences at Stadium Place in Waverly, Md., is a five-story, 40,600-sf, mixed-income retirement community based on a holistic continuum of care concept developed by Dr. Bill Thomas. Each of the four residential floors houses a self-contained home for 12 residents that includes 12 bedrooms/baths organized around a common living/social area called the “hearth,” which includes a kitchen, living room with fireplace, and dining area.
| Mar 11, 2011
Oregon childhood center designed at child-friendly scale
Design of the Early Childhood Center at Mt. Hood Community College in Gresham, Ore., focused on a achieving a child-friendly scale and providing outdoor learning environments.
| Mar 11, 2011
Guests can check out hotel’s urban loft design, music selection
MODO, Advaya Hospitality’s affordable new lifestyle hotel brand, will have an urban Bauhaus loft design and target design-, music-, and tech-savvy guest who will have access to thousands of tracks in vinyl, CD, and MP3 formats through a partnership with Downtown Music. Guest can create their own playlists, and each guest room will feature iPod docks and large flat-screen TVs.
| Mar 11, 2011
Construction of helicopter hangars in South Carolina gets off the ground
Construction is under way on a $26 million aviation support facility for South Carolina National Guard helicopters. Hendrick Construction, the project’s Charlotte, N.C.-based GC, is building the 111,000-sf Donaldson Hangar facility on the 30-acre South Carolina Technology & Aviation Center, Greenville.
| Mar 11, 2011
Texas A&M mixed-use community will focus on green living
HOK, Realty Appreciation, and Texas A&M University are working on the Urban Living Laboratory, a 1.2-million-sf mixed-use project owned by the university. The five-phase, live-work-play project will include offices, retail, multifamily apartments, and two hotels.
| Mar 11, 2011
Chicago office building will serve tenants and historic church
The Alter Group is partnering with White Oak Realty Partners to develop a 490,000-sf high-performance office building in Chicago’s West Loop. The tower will be located on land owned by Old St. Patrick’s Church (a neighborhood landmark that survived the Chicago Fire of 1871) that’s currently being used as a parking lot.
| Mar 11, 2011
Community sports center in Nashville features NCAA-grade training facility
A multisport community facility in Nashville featuring a training facility that will meet NCAA Division I standards is being constructed by St. Louis-based Clayco and Chicago-based Pinnacle.
| Mar 11, 2011
Slam dunk for the University of Nebraska’s basketball arena
The University of Nebraska men’s and women’s basketball programs will have a new home beginning in 2013. Designed by the DLR Group, the $344 million West Haymarket Civic Arena in Lincoln, Neb., will have 16,000 seats, suites, club amenities, loge, dedicated locker rooms, training rooms, and support space for game operations.


