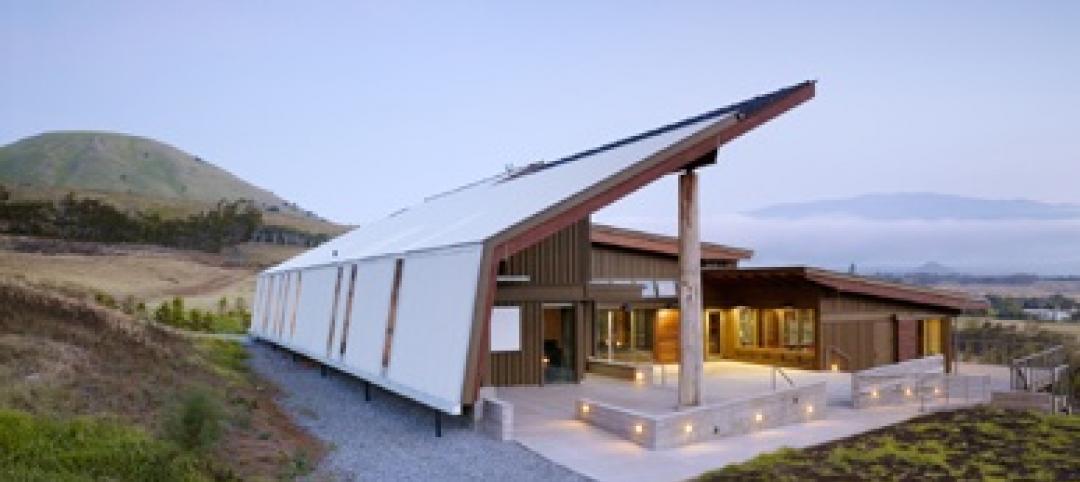Multifamily projects under construction or that have recently come online indicate a trend toward high-efficiency in this sector of the housing market.
Some of these projects are targeted for the luxury market; others are aimed at the affordable end of the spectrum. Low-income residents, in particular, can realize significant benefits from passive house construction.
In urban areas, those of modest means often have higher rates of asthma and other forms of lung disease. Many of their apartments lack filtered ventilation and cooling, leaving them exposed to car exhaust and other forms of air pollution as they open windows during hot weather.
Higher efficiency structures result in significant savings on energy costs. In one New York passive house multifamily project that uses a geothermal heating and cooling system, tenants pay about $10 a month, at most, for cooling. By contrast, residents in other buildings in New York can pay $100 or more per month for cooling.
Large passive house projects can offer energy savings for buildings owners of 75% to 80% in some cases.
Related Stories
| May 20, 2011
Chicago leads the nation in LEED-certified square footage
The U.S. Green Building Council reports that Chicago has the highest number of square feet of LEED-certified green building projects nationally with 71 million square feet.
| May 18, 2011
Eco-friendly San Antonio school combines history and sustainability
The 113,000-sf Rolling Meadows Elementary School in San Antonio is the Judson Independent School District’s first sustainable facility, with green features such as vented roofs for rainwater collection and regionally sourced materials.
| May 16, 2011
USGBC and AIA unveil report for greening K-12 schools
The U.S. Green Building Council and the American Institute of Architects unveiled "Local Leaders in Sustainability: A Special Report from Sundance," which outlines a five-point national action plan that mayors and local leaders can use as a framework to develop and implement green schools initiatives.
| May 16, 2011
Virtual tour: See U.S. Green Building Council’s new LEED Platinum HQ—and earn CE credits
A virtual tour of the U.S. Green Building Council's LEED Platinum HQ is available. The tour features embedded videos, audio podcasts, and information on building materials and products used throughout the space. By taking the virtual tour, professionals can earn GBCI Continuing Education hours for the LEED AP with specialty and LEED Green Associate credentials.
| May 16, 2011
Seattle unveils program to boost building efficiency
Seattle launched a new program that will help commercial property owners and managers assess and improve building energy efficiency. Under the program, all commercial and multifamily buildings larger than 10,000 sq. ft. will be measured for their energy performance using the EPA’s ENERGY STAR Portfolio Manager.
| May 10, 2011
Cascadia Green Building Council report urges net-zero water systems for multifamily and commercial buildings
A new report from the Cascadia Green Building Council offers best management practices for designing safe, efficient, and effective net-zero water systems for the multifamily, commercial, single-family, and neighborhood market segments.
| May 10, 2011
Greenest buildings: K-12 and commercial markets
Can you name the nation’s greenest K-12 school? How about the greenest commercial building? If you drew a blank, don’t worry because our friends at EarthTechling have all the information on those two projects. Check out the Hawai’i Preparatory Academy’s Energy Lab on the Big Island and Cascadia Green Building Council’s new Seattle headquarters.
| May 10, 2011
Solar installations on multifamily rooftops aid social change
The Los Angeles Business Council's study on the feasibility of installing solar panels on the city’s multifamily buildings shows there's tremendous rooftop capacity, and that a significant portion of that rooftop capacity comes from buildings in economically depressed neighborhoods. Solar installations could therefore be used to create jobs, lower utility costs, and improve conditions for residents in these neighborhood.
| May 3, 2011
More jurisdictions adopting International Green Construction Code
More jurisdictions are utilizing the new International Green Construction Code (IGCC) as a tool to address sustainable construction for new and existing buildings. Fort Collins, Colo., and Kayenta Township, Ariz., are the most recent in a series of local and state governments that have adopted the IGCC,
| May 3, 2011
What green building types are most likely to get noticed?
The general public isn’t terribly aware of green buildings in their area, according to a TD Bank survey of 1,510 consumers within major metro markets in its Maine to Florida footprint. The bank conducted the poll to better understand consumers’ knowledge of green or sustainable buildings. According to the poll, these green buildings are most likely to get noticed.










