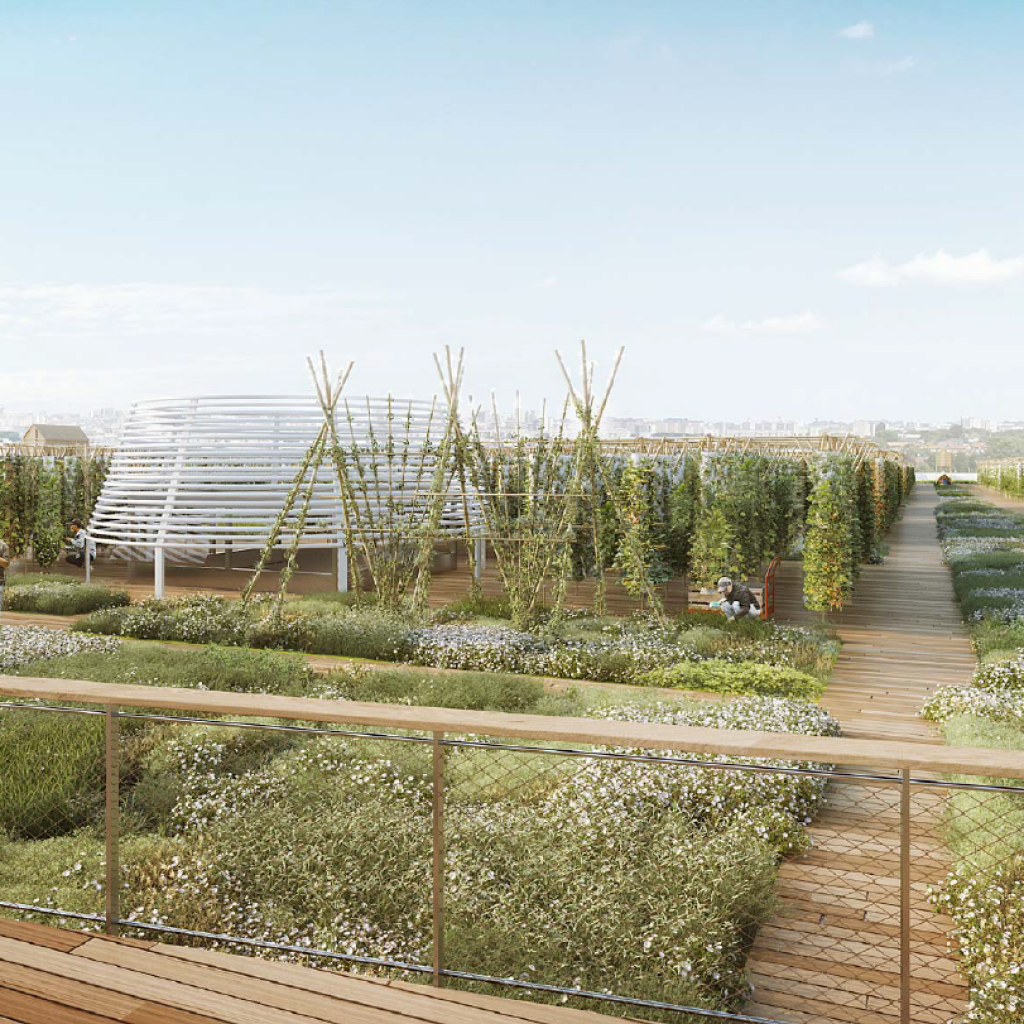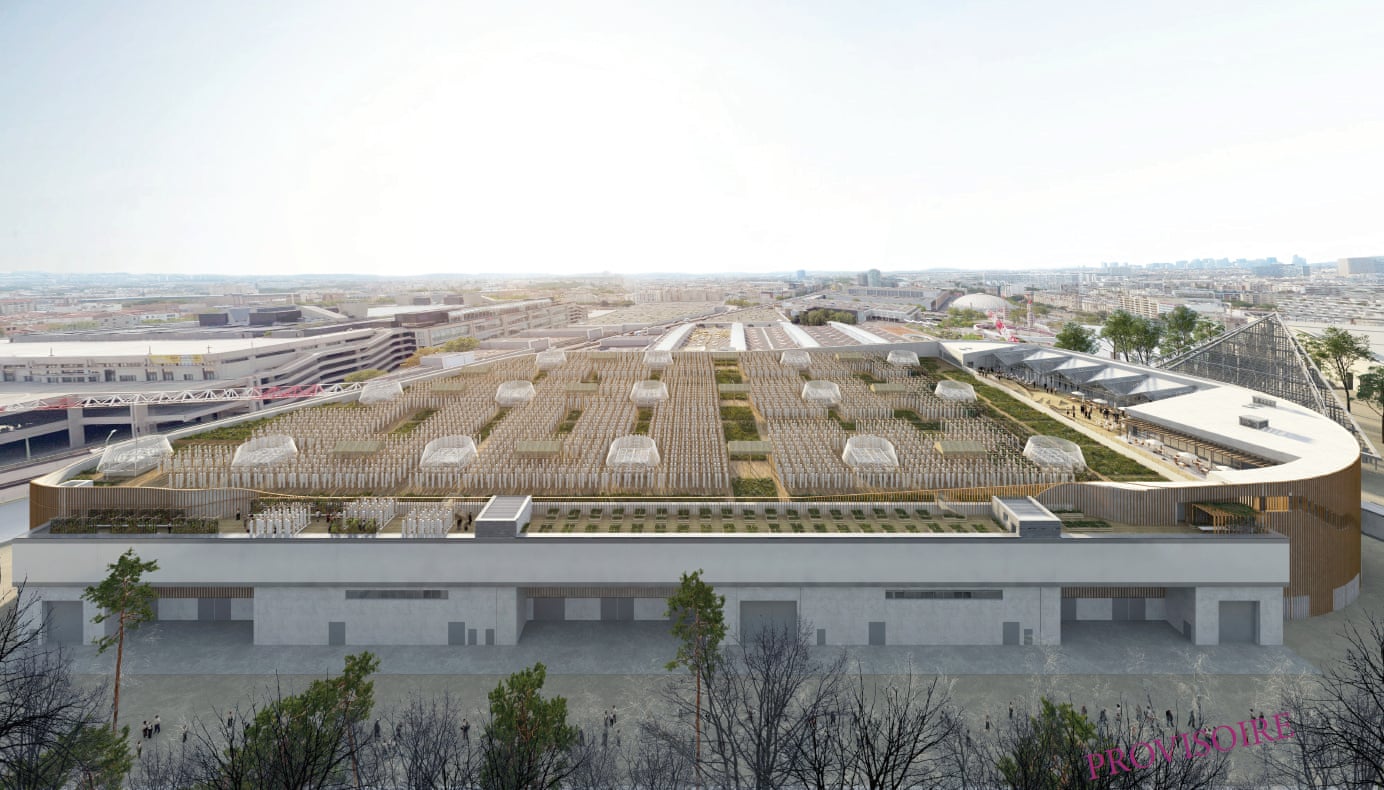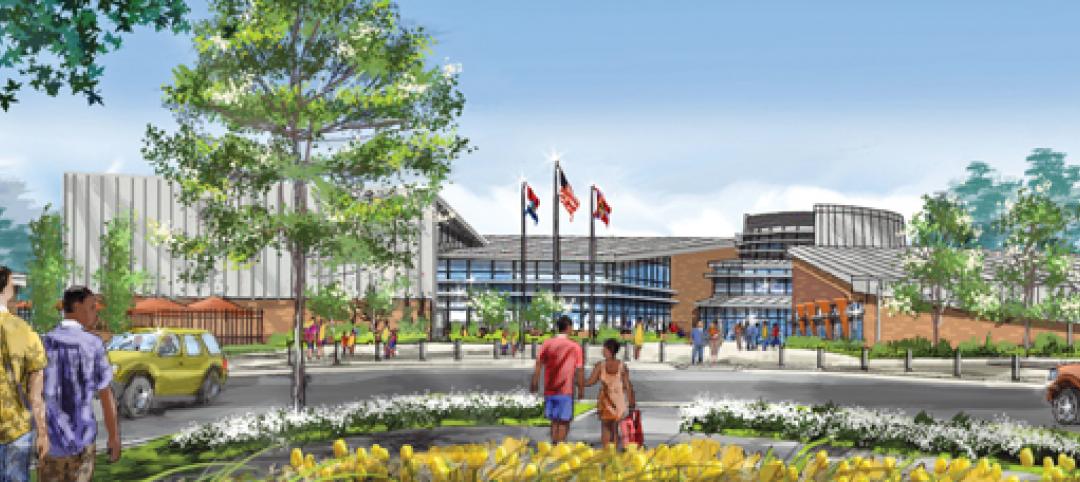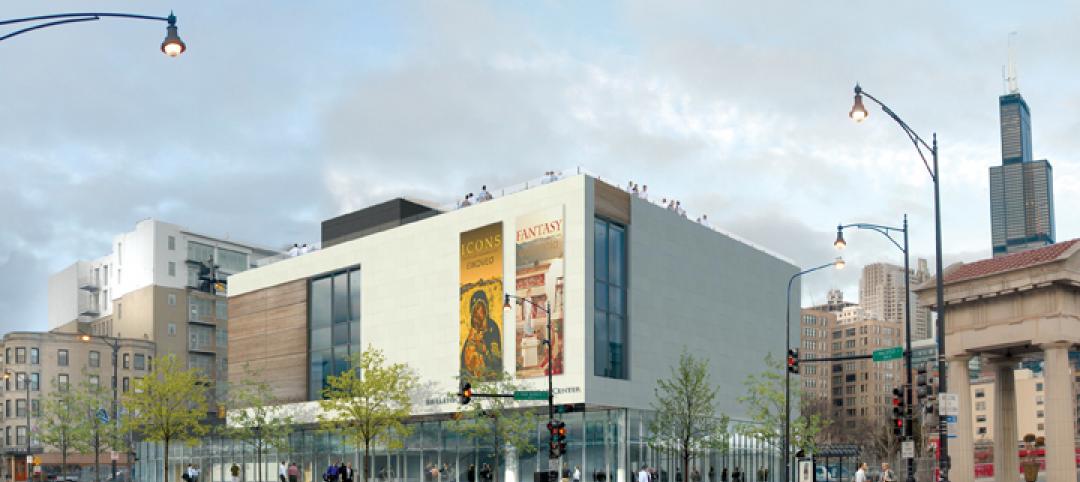Located on the roof of Pavillion 6 of the Parc des Expositions Viparis porte de Versailles, an exposition center currently under reconstruction, the farm will use aeroponics to grow over 30 different fruit and vegetable species. This technique that requires no soil and arranges the plants vertically above ground in columns that are fed by rain water and biological nutrients. Over 1,000 kilograms of fruits and vegetables will be harvested, by about 20 gardeners, every day in high season.
The space will offer educational tours and include 500 sm of event space to be used for workshops and other events meant to educate visitors. 140 farming spaces will be available for residents to rent and a restaurant, run by La Perchoir, will be included that uses the fresh fruits and vegetables produced at the farm.
Agripolis, the company leading the project, expects the farm to have over 10,000 visitors per year and for it to become a model of how urban agriculture can serve, sustain, and nourish a city.


Related Stories
| Jan 21, 2011
Sustainable history center exhibits Fort Ticonderoga’s storied past
Fort Ticonderoga, in Ticonderoga, N.Y., along Lake Champlain, dates to 1755 and was the site of battles in the French and Indian War and the American Revolution. The new $20.8 million, 15,000-sf Deborah Clarke Mars Education Center pays homage to the French magasin du Roi (the King’s warehouse) at the fort.
| Jan 21, 2011
Virginia community college completes LEED Silver science building
The new 60,000-sf science building at John Tyler Community College in Midlothian, Va., just earned LEED Silver, the first facility in the Commonwealth’s community college system to earn this recognition. The facility, designed by Burt Hill with Gilbane Building Co. as construction manager, houses an entire floor of laboratory classrooms, plus a new library, student lounge, and bookstore.
| Jan 20, 2011
Construction begins on second St. Louis community center
O’Fallon Park Recreation Complex in St. Louis, designed by local architecture/engineering firm KAI Design & Build, will feature an indoor aquatic park with interactive water play features, a lazy river, water slides, laps lanes, and an outdoor spray and multiuse pool.
| Jan 20, 2011
Community college to prepare next-gen Homeland Security personnel
The College of DuPage, Glen Ellyn, Ill., began work on the Homeland Security Education Center, which will prepare future emergency personnel to tackle terrorist attacks and disasters. The $25 million, 61,100-sf building’s centerpiece will be an immersive interior street lab for urban response simulations.
| Jan 19, 2011
Extended stay hotel aims to provide comfort of home
Housing development company Campus Apartments broke ground on a new extended stay hotel that will serve the medical and academic facilities in Philadelphia’s University City, including the University of Pennsylvania and the Children’s Hospital of Philadelphia. The 11,000-sf hotel will operate under Hilton’s Homewood Suites brand, with 136 suites with full kitchens and dining and work areas. A part of the city’s EnergyWorks loan program, the project aims for LEED with a green roof, low-flow fixtures, and onsite stormwater management. Local firms Alesker & Dundon Architects and GC L.F. Driscoll Co. complete the Building Team.
| Jan 19, 2011
New Fort Hood hospital will replace aging medical center
The Army Corps of Engineers selected London-based Balfour Beatty and St. Louis-based McCarthy to provide design-build services for the Fort Hood Replacement Hospital in Texas, a $503 million, 944,000-sf complex partially funded by the American Recovery and Reinvestment Act. The firm plans to use BIM for the project, which will include outpatient clinics, an ambulance garage, a central utility plant, and three parking structures. Texas firms HKS Architects and Wingler & Sharp will participate as design partners. The project seeks LEED Gold.
| Jan 19, 2011
Museum design integrates Greek history and architecture
Construction is under way in Chicago on the National Hellenic Museum, the nation’s first museum devoted to Greek history and culture. RTKL designed the 40,000-sf limestone and glass building to include such historic references as the covered walkway of classical architecture and the natural wood accents of Byzantine monasteries. The museum will include a research library and oral history center, plus a 3,600-sf rooftop terrace featuring three gardens. The project seeks LEED Silver.
| Jan 19, 2011
U.S. Green Building Council Welcomes New Board Directors
The U.S. Green Building Council (USGBC) has announced newly elected officers and new directors to its 2011 Board of Directors, including Elizabeth J. Heider from Skanska; Kirsten Ritchi from Gensler; and Dennis Maloskey, from the Pennsylvania Governor's Green Government Council.
| Jan 10, 2011
Michael J. Alter, president of The Alter Group: ‘There’s a significant pent-up demand for projects’
Michael J. Alter, president of The Alter Group, a national corporate real estate development firm headquartered in Skokie, Ill., on the growth of urban centers, project financing, and what clients are saying about sustainability.














