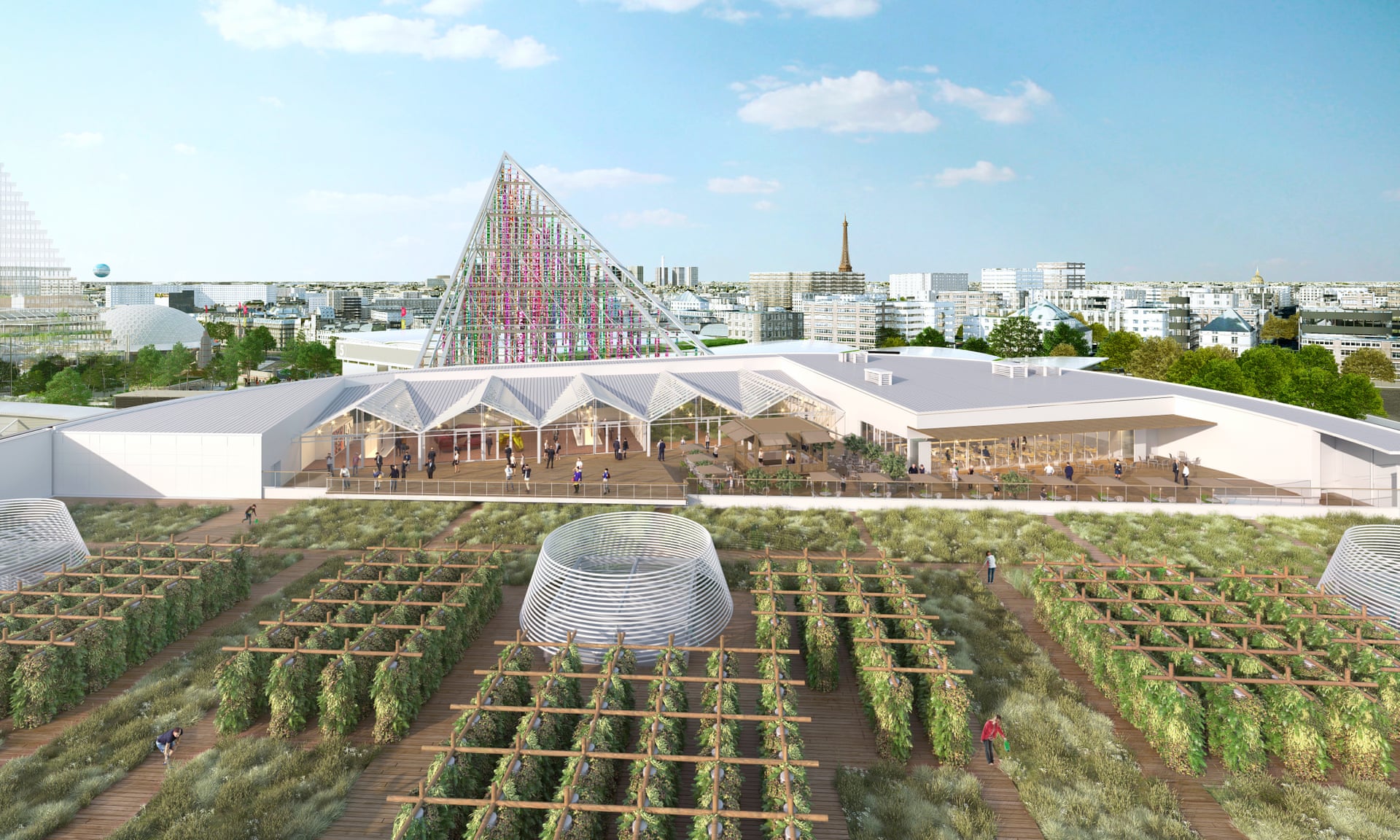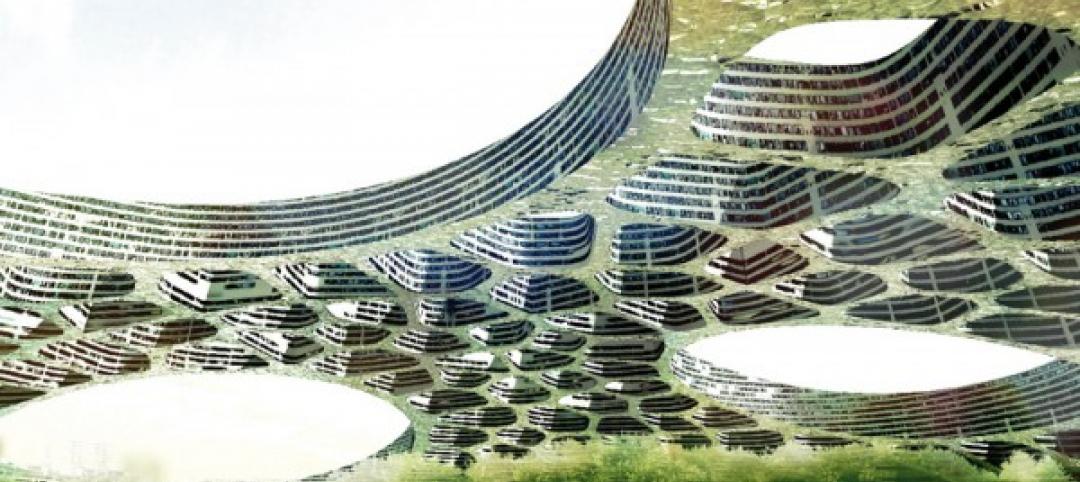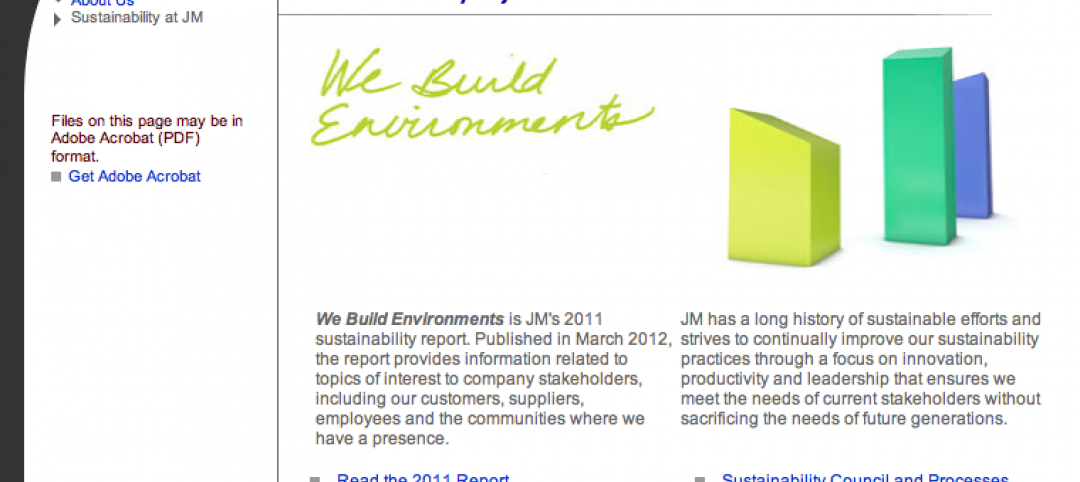Located on the roof of Pavillion 6 of the Parc des Expositions Viparis porte de Versailles, an exposition center currently under reconstruction, the farm will use aeroponics to grow over 30 different fruit and vegetable species. This technique that requires no soil and arranges the plants vertically above ground in columns that are fed by rain water and biological nutrients. Over 1,000 kilograms of fruits and vegetables will be harvested, by about 20 gardeners, every day in high season.
The space will offer educational tours and include 500 sm of event space to be used for workshops and other events meant to educate visitors. 140 farming spaces will be available for residents to rent and a restaurant, run by La Perchoir, will be included that uses the fresh fruits and vegetables produced at the farm.
Agripolis, the company leading the project, expects the farm to have over 10,000 visitors per year and for it to become a model of how urban agriculture can serve, sustain, and nourish a city.
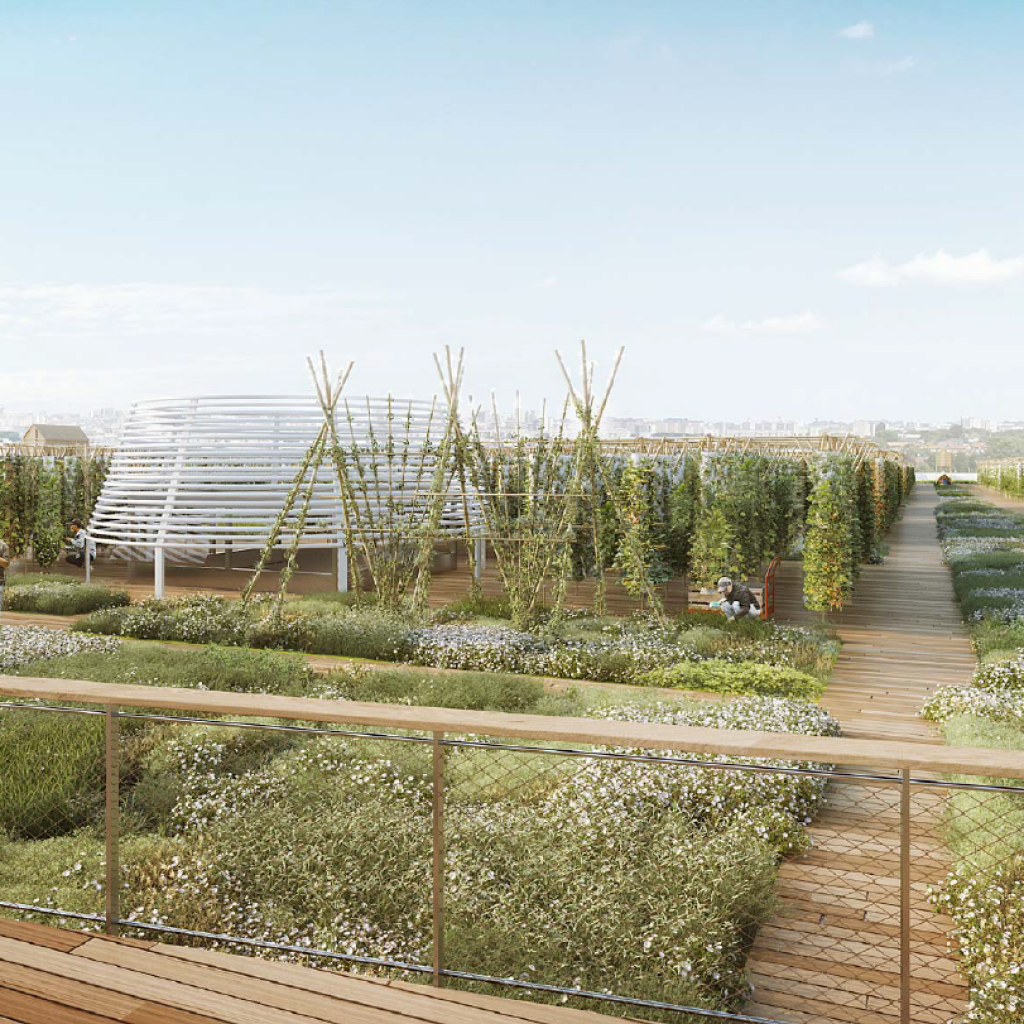
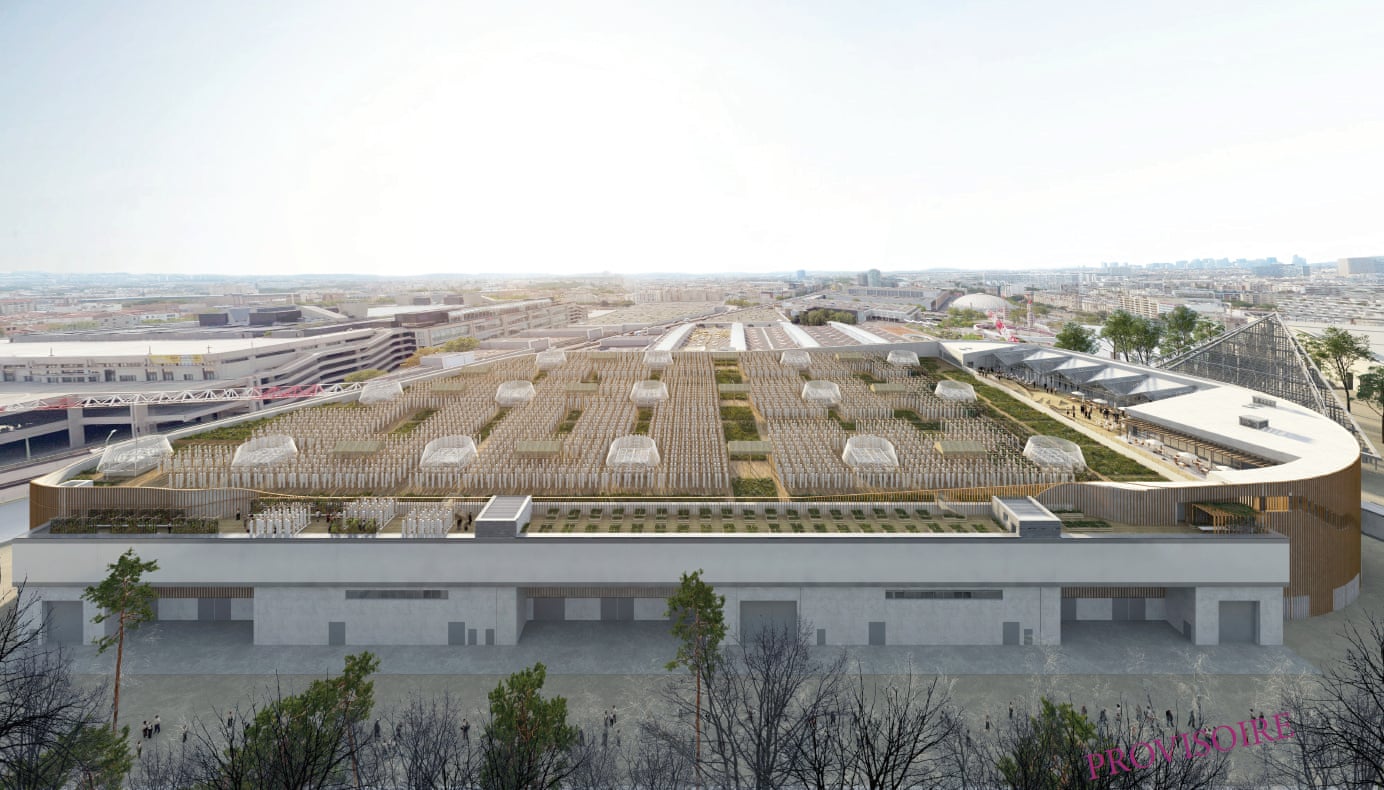
Related Stories
| May 9, 2012
International green building speaker to keynote Australia’s largest building systems trade show
Green building, sustainability consultant, green building book author Jerry Yudelson will be the keynote speaker at the Air-Conditioning, Refrigeration and Building Systems (ARBS) conference in Melbourne, Australia.
| May 3, 2012
NSF publishes ANSI standard evaluating the sustainability of single ply roofing membranes
New NSF Standard provides manufacturers, specifiers and building industry with verifiable, objective criteria to identify sustainable roofing products.
| Apr 27, 2012
GreenExpo365.com to offer webinars on EPA’s WaterSense Program
Architects and builders interested in developing water-efficient buildings invited to attend free sessions featuring experts discussing water-efficient building practices.
| Apr 24, 2012
McLennan named Ashoka Fellow
McLennan was recognized for his work on the Living Building Challenge.
| Apr 17, 2012
Miramar College police substation in San Diego receives LEED Platinum
The police substation is the first higher education facility in San Diego County to achieve LEED Platinum Certification, the highest rating possible.
| Apr 6, 2012
Flat tower green building concept the un-skycraper
A team of French designers unveil the “Flat Tower” design, a second place winner in the 2011 eVolo skyscraper competition.
| Apr 3, 2012
Johns Manville publishes 2011 Sustainability Report
Report covers JM’s long-time sustainability focus and progress towards goals.
| Apr 2, 2012
Gilbane honored for sustainability efforts in Indianapolis
Emmitt J. Bean Federal Center project team for their role in advancing sustainability in the city.
| Mar 28, 2012
Milestone reached for LEED-certified buildings?
Total number of major global green buildings now stands at 12,000.
| Mar 16, 2012
Stego embarks on HPD Pilot Program
Vapor barrier manufacturer strives to provide better green choices to designers and builders.


